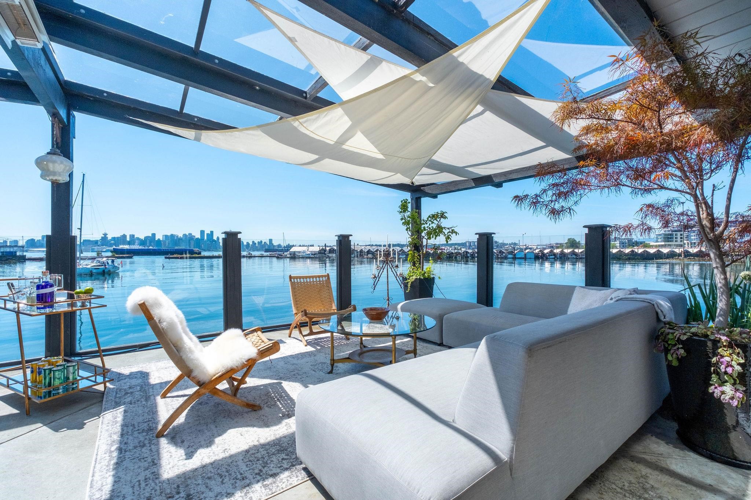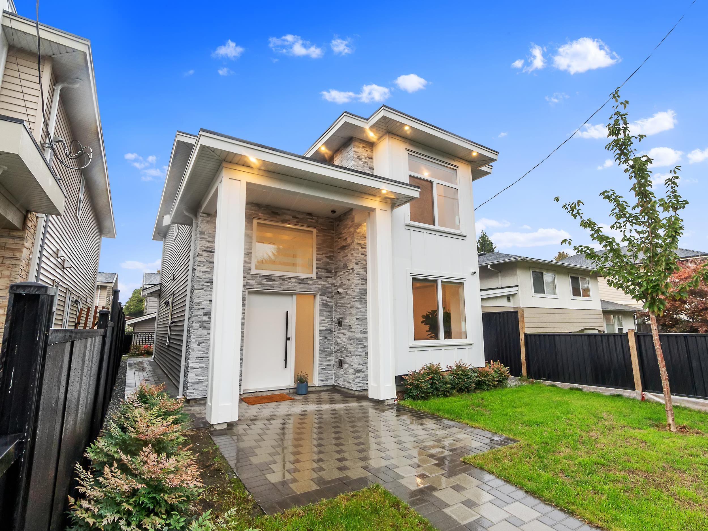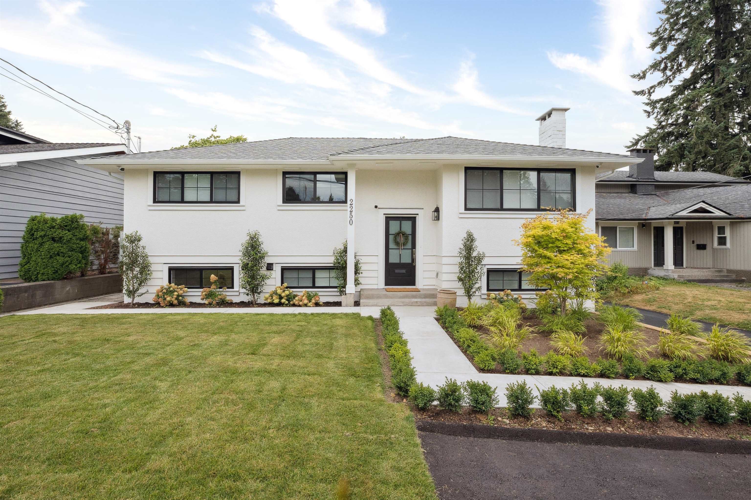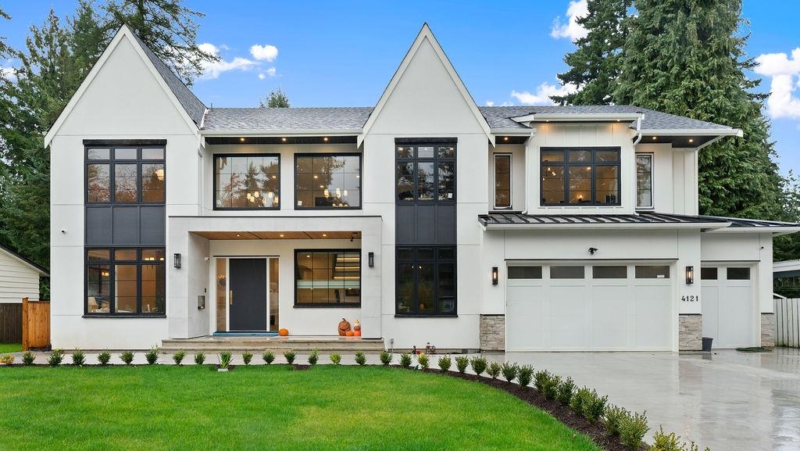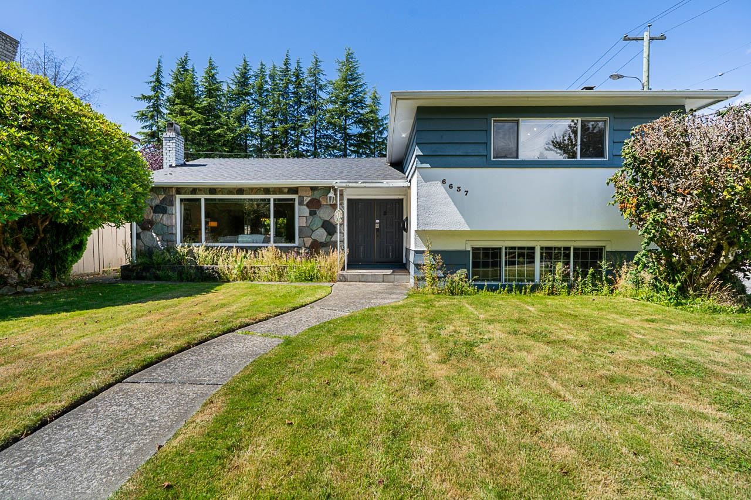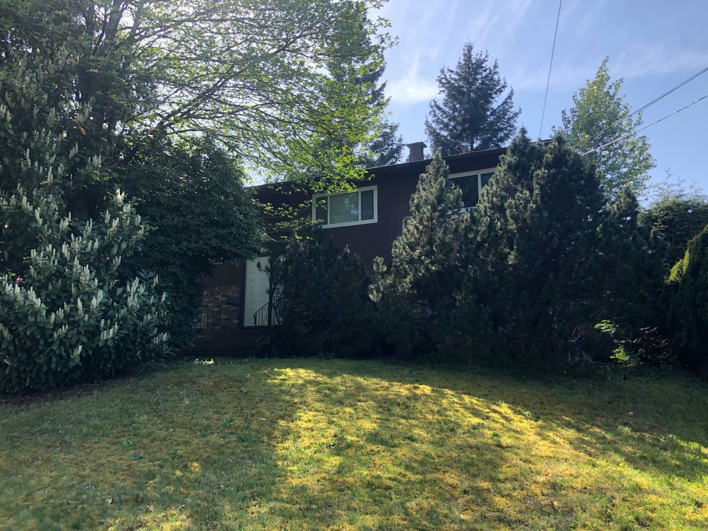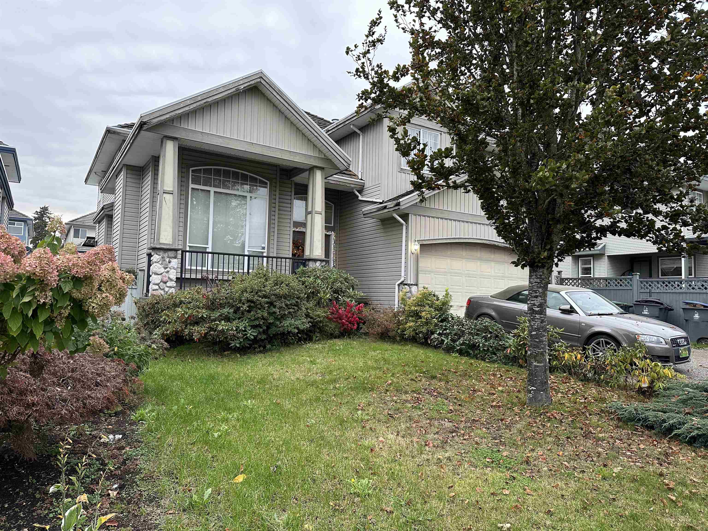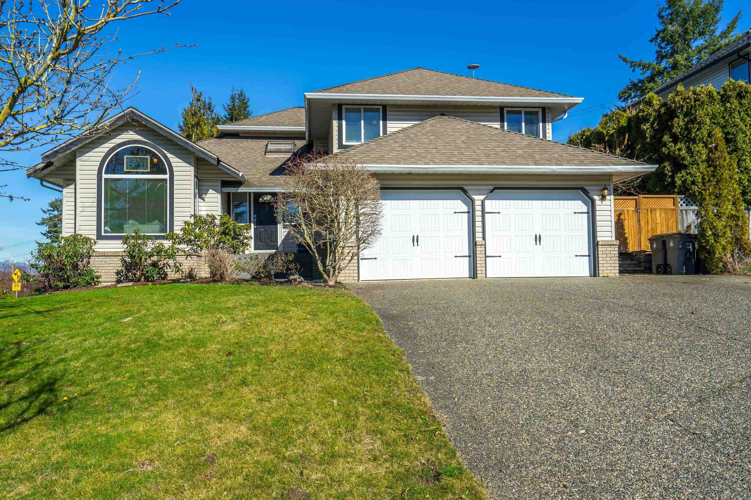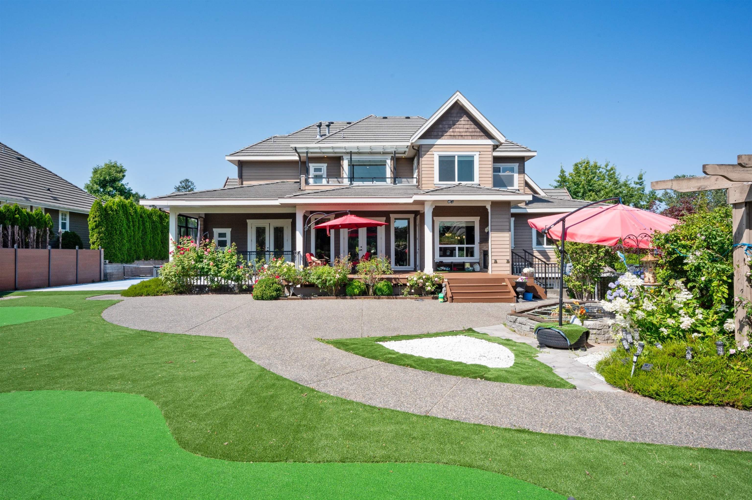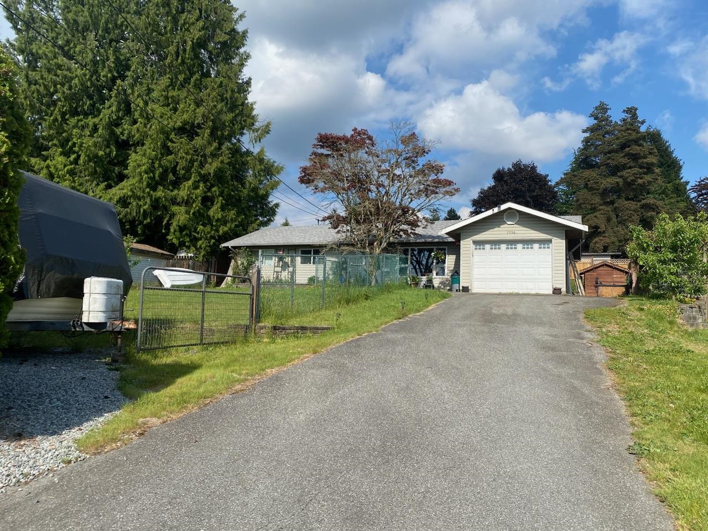- Houseful
- BC
- Cowichan Valley D
- V0R
- 1205 Cherry Point Rd
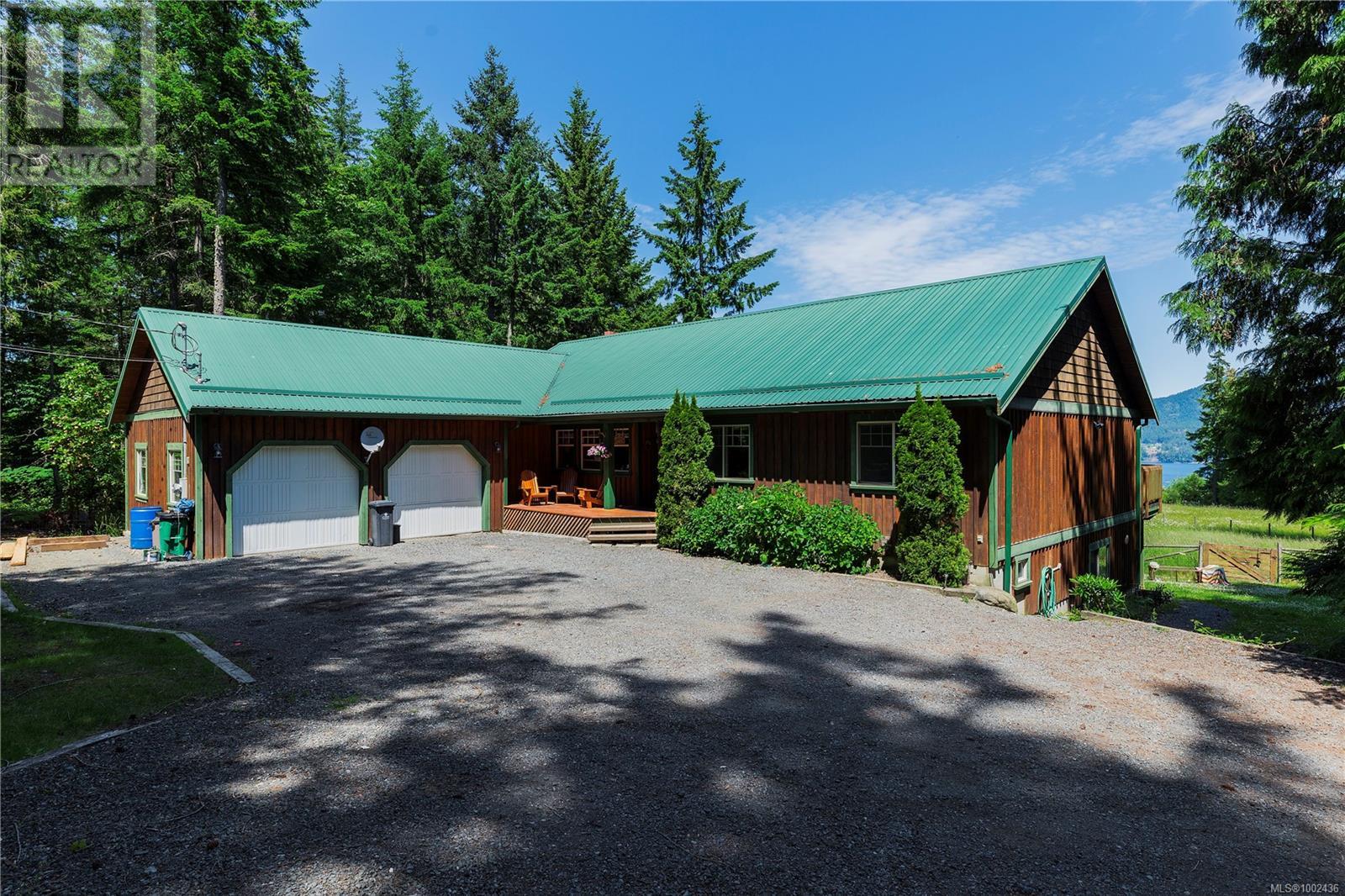
1205 Cherry Point Rd
1205 Cherry Point Rd
Highlights
Description
- Home value ($/Sqft)$470/Sqft
- Time on Houseful138 days
- Property typeSingle family
- Median school Score
- Lot size2.99 Acres
- Year built2005
- Mortgage payment
Discover serene living on 2.99 acres with stunning ocean views! This custom-built 2005 farmhouse, infused with Westcoast wood accents, seamlessly blends nature and modern comfort. The main level features a spacious open-concept design with vaulted ceilings and skylights that flood the space with natural light. The gourmet kitchen boasts premium wood cabinetry, a functional island, and flows into the living room, anchored by a cozy stone fireplace. Enjoy a bright breakfast nook, 3 bedrooms, 2 bathrooms, and convenient main-floor laundry. Host gatherings on the expansive sundeck, perfect for family and friends. The lower level offers a versatile rec room, an additional bedroom, and a self-contained 1-bedroom suite, ideal for guests or rental income. A double attached garage provides ample storage. The level property includes a 1,180 sq.ft. detached shop with guest accommodations above, perfect for visitors or a home office. With a reliable 6gpm well and plenty of parking for RVs or toys, this estate is both practical and inviting. Nestled in Cobble Hill, enjoy nearby beach access, a marina, and shopping, combining tranquility with convenience. Your dream home awaits! (id:55581)
Home overview
- Cooling Air conditioned
- Heat source Other
- Heat type Baseboard heaters, heat pump
- # parking spaces 10
- # full baths 4
- # total bathrooms 4.0
- # of above grade bedrooms 6
- Has fireplace (y/n) Yes
- Subdivision Cobble hill
- View Ocean view
- Zoning description Agricultural
- Lot dimensions 2.99
- Lot size (acres) 2.99
- Building size 3593
- Listing # 1002436
- Property sub type Single family residence
- Status Active
- Kitchen 2.565m X 2.896m
- Bathroom 4 - Piece
- Kitchen 3.531m X 3.404m
- Bedroom 3.378m X 2.87m
- Living room 7.442m X 4.496m
- Bedroom 4.013m X 3.378m
- Dining room 3.835m X 2.515m
- Recreational room 10.287m X 8.128m
Level: Lower - Bedroom 3.658m X 3.124m
Level: Lower - Living room 5.918m X 6.299m
Level: Main - Bedroom 3.099m X 3.327m
Level: Main - Ensuite 4 - Piece
Level: Main - Eating area 3.454m X 2.362m
Level: Main - Laundry 3.962m X 2.184m
Level: Main - Dining room 3.861m X 3.861m
Level: Main - Bathroom 4 - Piece
Level: Main - Kitchen 4.42m X 4.267m
Level: Main - Bedroom 3.835m X 3.327m
Level: Main - Primary bedroom 4.699m X 4.597m
Level: Main
- Listing source url Https://www.realtor.ca/real-estate/28431505/1205-cherry-point-rd-cobble-hill-cobble-hill
- Listing type identifier Idx

$-4,507
/ Month

