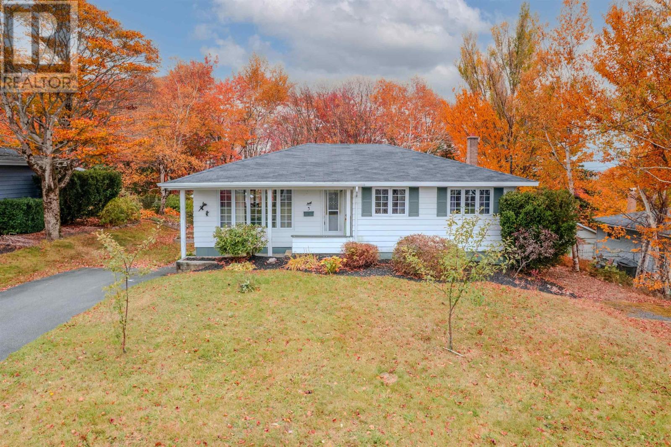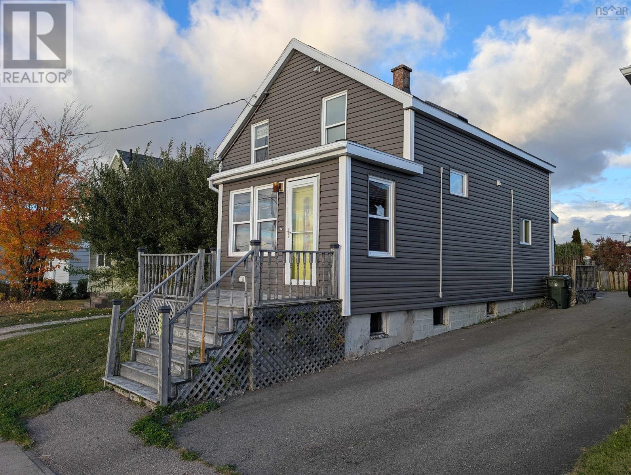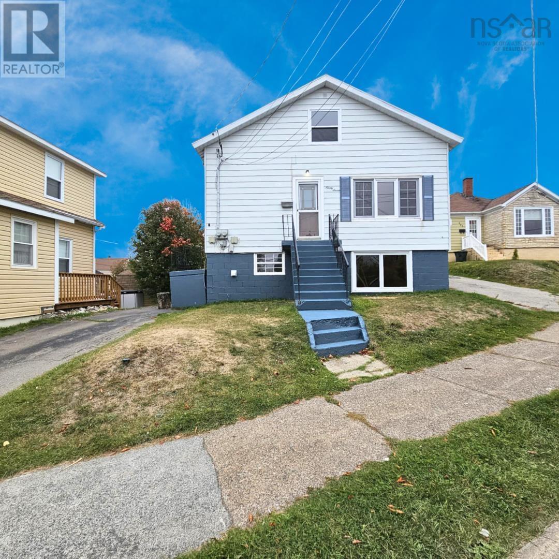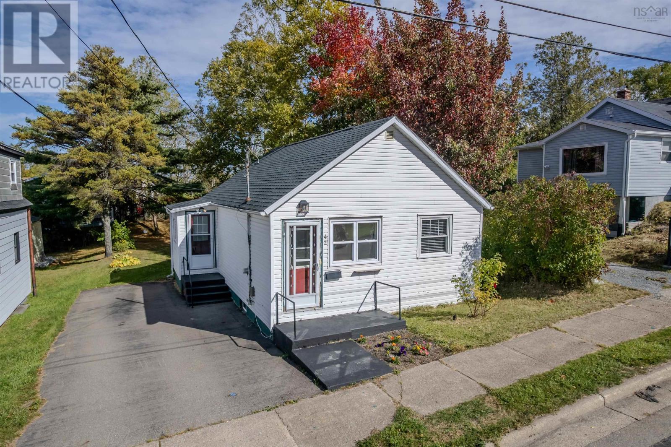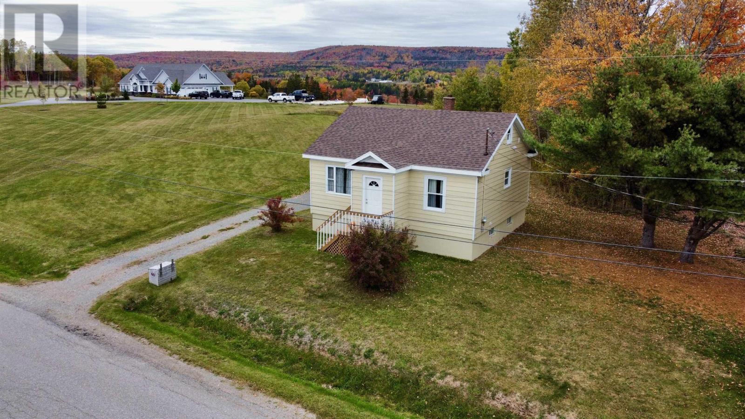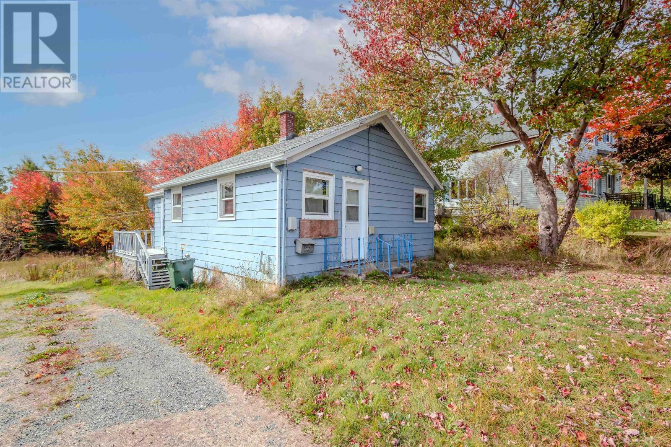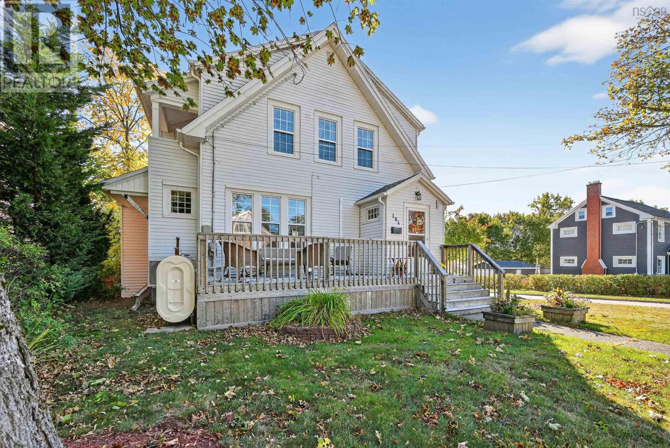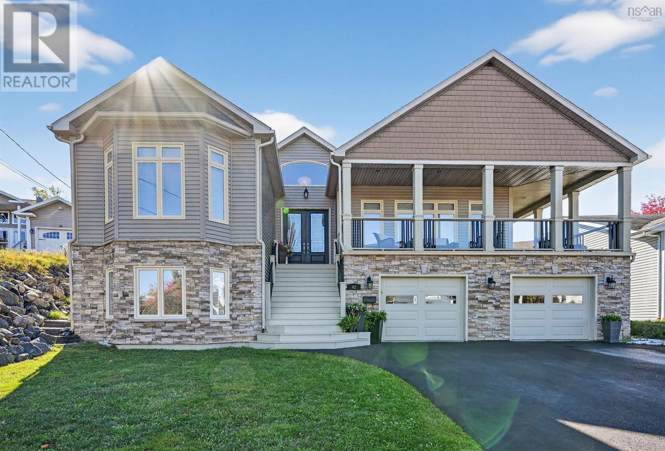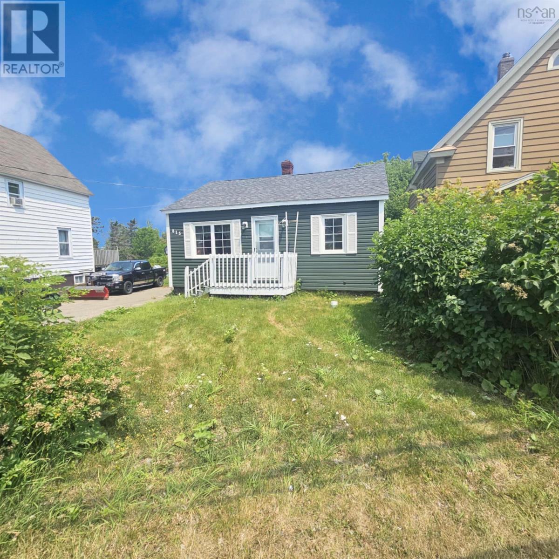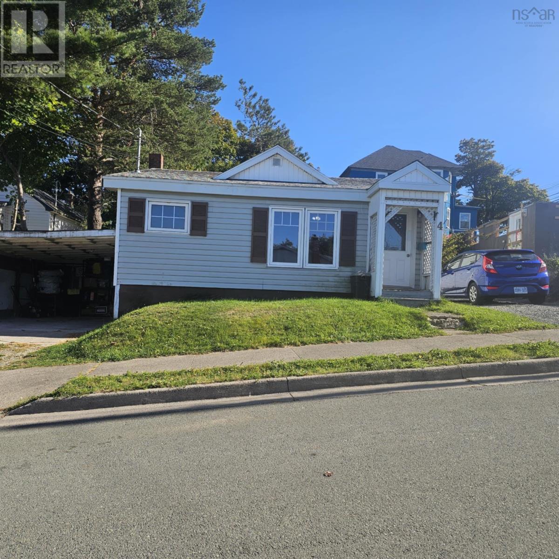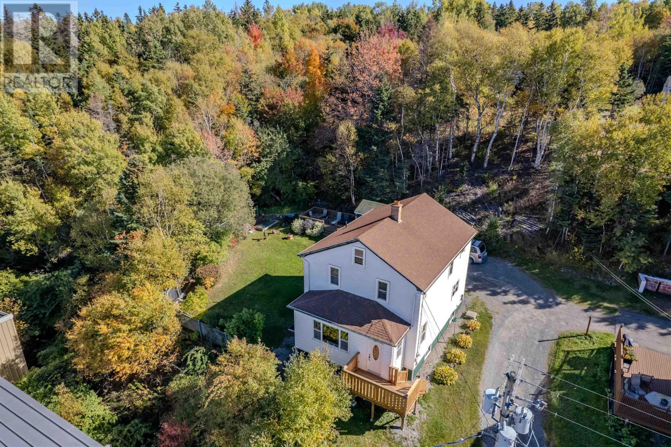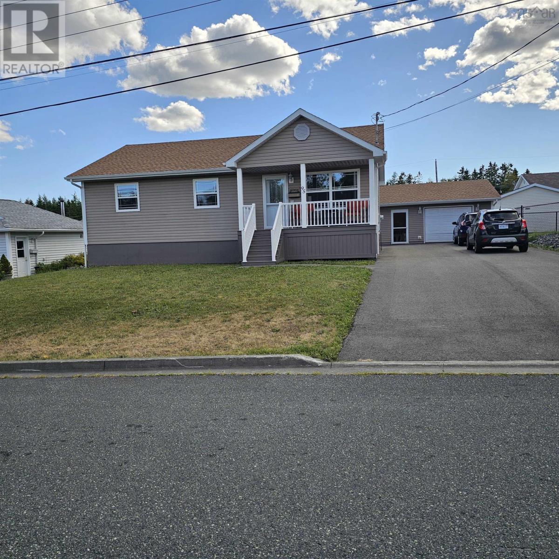
95 Valleyview Dr
95 Valleyview Dr
Highlights
Description
- Home value ($/Sqft)$354/Sqft
- Time on Houseful58 days
- Property typeSingle family
- StyleBungalow
- Neighbourhood
- Lot size7,052 Sqft
- Year built2014
- Mortgage payment
Welcome to this bungalow style 11-year-old home in a highly desirable subdivision thats waiting for your arrival. This charming property features a spacious layout with ample service and an open-concept dining area that flows seamlessly into the kitchen, perfect for family gatherings and entertaining. The main floor includes three well-sized bedrooms and a large bathroom, offering both comfort and convenience. The home also boasts a detached garage that is insulated, heated, and equipped with its own separate electrical panelideal for those who need extra storage or a workshop space. The open-concept basement provides a blank canvas, ready for development to suit your personal needs, whether youre looking to create additional living space or a recreation area. Recent upgrades to the home include new roofing shingles, installed in October 2023, giving the property a fresh and durable exterior. Both the front and back decks have been recently stained, adding to the homes curb appeal. The house is equipped with 200-amp electrical service to support all of your needs, while the garage has been upgraded with insulation and heating, making it a versatile year-round space. The driveway has been newly paved and provides ample parking for multiple vehicles. The home also features new heat pumps installed in February 2025, with three heads to ensure optimal climate control throughout the year. Included in the sale are all major appliancesfridge, stove, washer, dryer, microwave, and dishwasherso you can move in with ease. The interior is beautifully finished with engineered hardwood flooring throughout, complemented by stylish tile in select areas. This home truly offers a perfect combination of modern upgrades, thoughtful design, and a fantastic location in a popular subdivision. Why not make this your new home today? (id:63267)
Home overview
- Cooling Heat pump
- Sewer/ septic Municipal sewage system
- # total stories 1
- Has garage (y/n) Yes
- # full baths 1
- # total bathrooms 1.0
- # of above grade bedrooms 3
- Flooring Ceramic tile, hardwood
- Community features School bus
- Subdivision Coxheath
- Lot desc Landscaped
- Lot dimensions 0.1619
- Lot size (acres) 0.16
- Building size 1200
- Listing # 202521477
- Property sub type Single family residence
- Status Active
- Bathroom (# of pieces - 1-6) 4 pc
Level: Main - Primary bedroom 13.6m X NaNm
Level: Main - Bedroom 10.4m X 9.6m
Level: Main - Kitchen 14m X 18.6m
Level: Main - Bedroom 10.4m X 12.2m
Level: Main - Living room 14m X 13.6m
Level: Main
- Listing source url Https://www.realtor.ca/real-estate/28771693/95-valleyview-drive-coxheath-coxheath
- Listing type identifier Idx

$-1,133
/ Month

