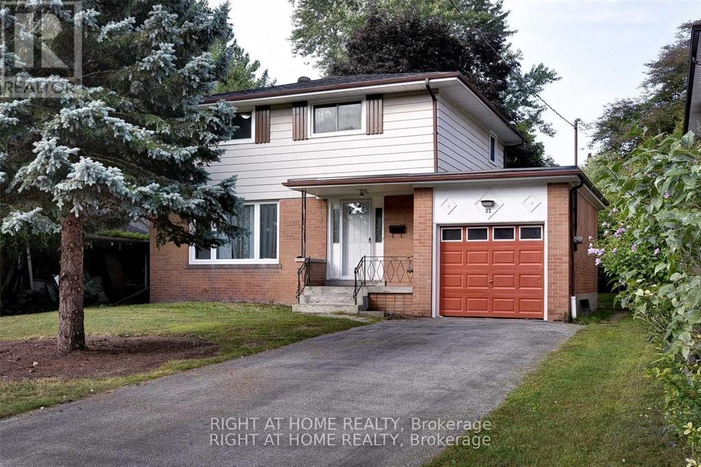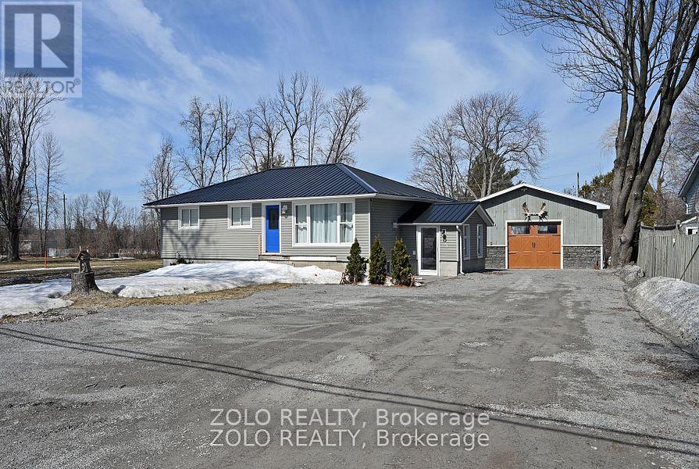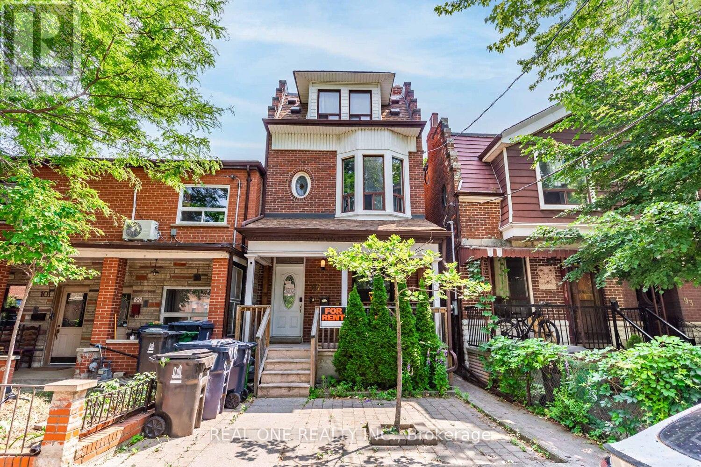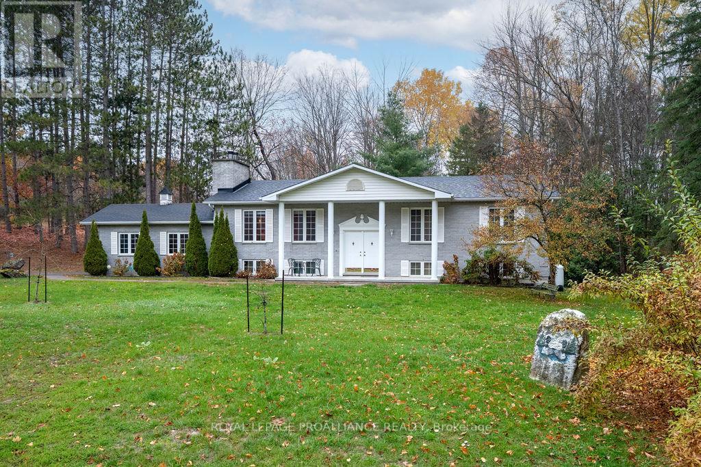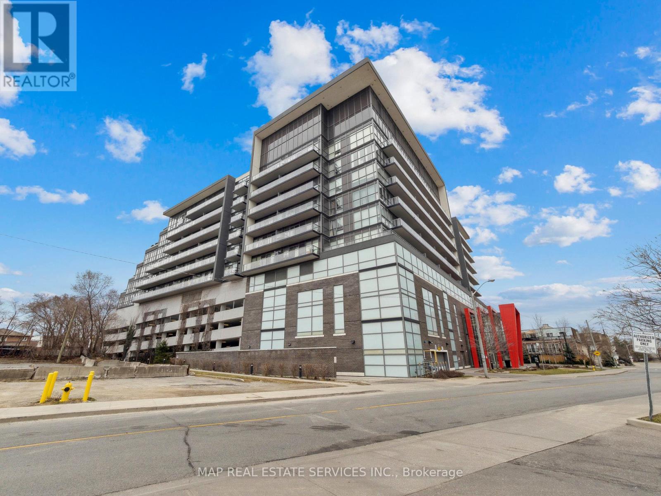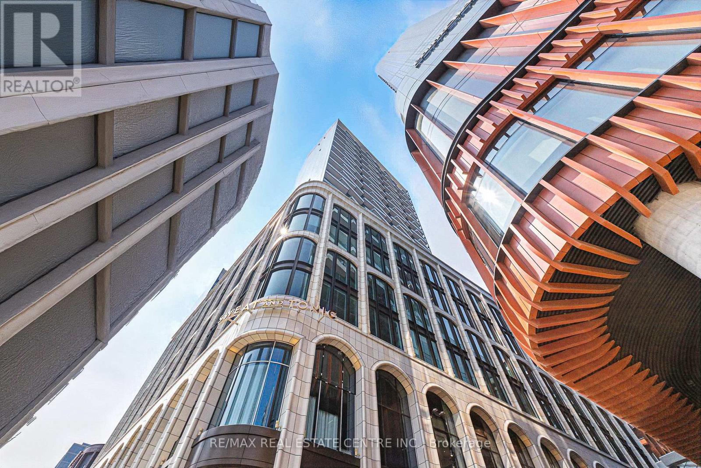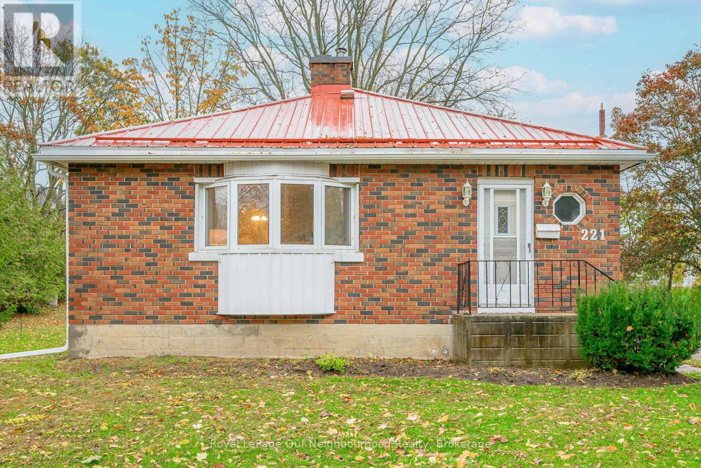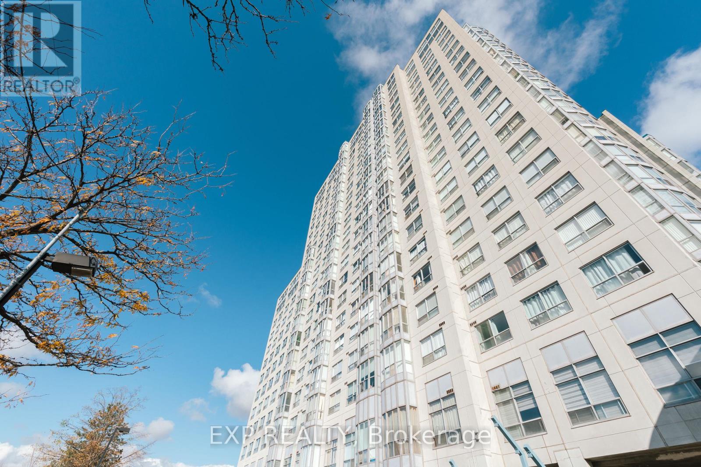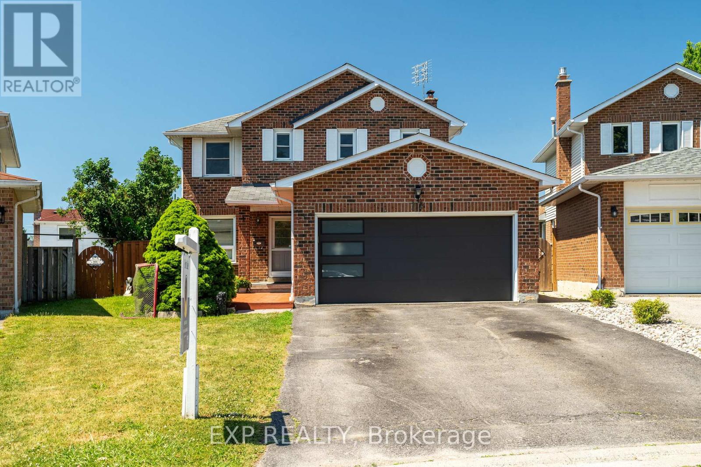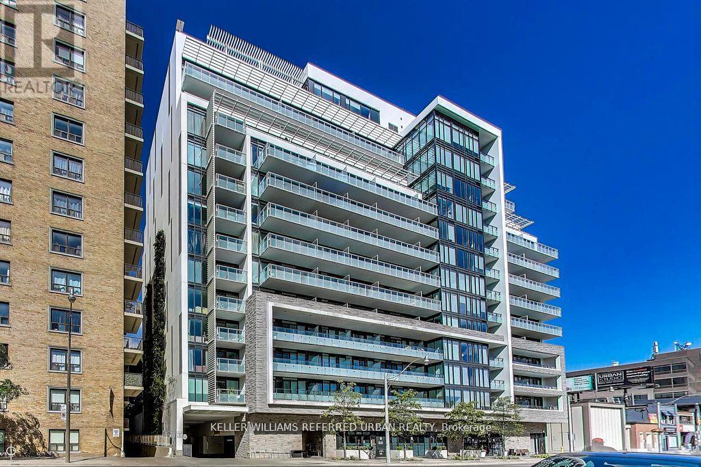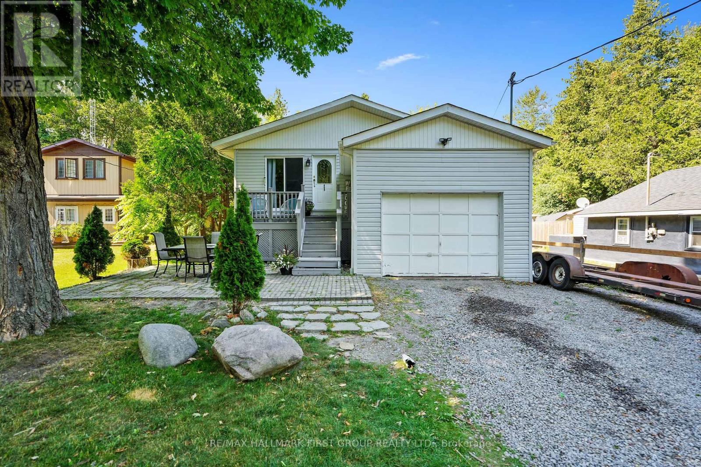
Highlights
Description
- Time on Houseful45 days
- Property typeSingle family
- StyleBungalow
- Median school Score
- Mortgage payment
Just steps from Lake Ontario, this charming and affordable bungalow in Colborne offers a bright, modern layout with the bonus of an attached garage. The open-concept living and dining areas feature large windows, a stylish accent wall, and a walkout to the backyard, extending your living space into the outdoors. The kitchen is both functional and inviting, with matching appliances, ample cabinetry, and generous counter space. The main floor includes a well-appointed bedroom and an updated full bathroom. Downstairs, discover a spacious and bright second bedroom, a laundry room, and ample storage options. Outside, enjoy a fenced yard with front and back patios, a cozy firepit area, and mature trees that provide shade and privacy. With Lake Ontario just a short stroll away and quick access to Colborne's amenities and Highway 401, this is an ideal opportunity for downsizers, first-time buyers, or anyone craving a simpler life closer to the water. (id:63267)
Home overview
- Heat source Electric
- Heat type Heat pump, not known
- Sewer/ septic Septic system
- # total stories 1
- # parking spaces 5
- Has garage (y/n) Yes
- # full baths 1
- # total bathrooms 1.0
- # of above grade bedrooms 2
- Subdivision Colborne
- Directions 2154468
- Lot size (acres) 0.0
- Listing # X12272753
- Property sub type Single family residence
- Status Active
- Other 4.06m X 9.52m
Level: Basement - 2nd bedroom 3.8m X 6.17m
Level: Basement - Kitchen 4.48m X 4.04m
Level: Main - Bathroom 2.99m X 1.37m
Level: Main - Living room 5.02m X 3.75m
Level: Main - Dining room 5.01m X 2.48m
Level: Main - Primary bedroom 2.99m X 2.95m
Level: Main
- Listing source url Https://www.realtor.ca/real-estate/28580281/14-durham-street-s-cramahe-colborne-colborne
- Listing type identifier Idx

$-1,226
/ Month

