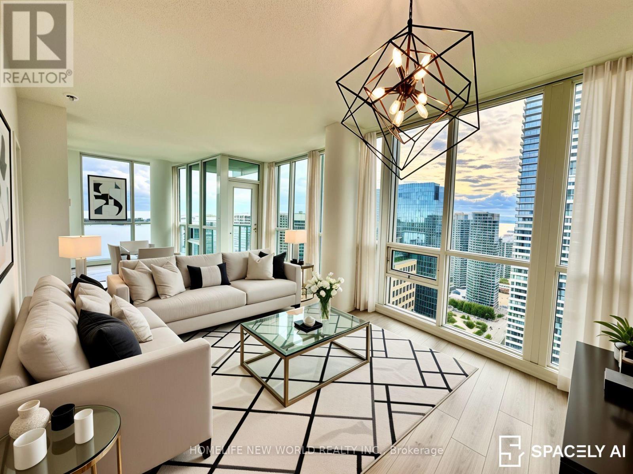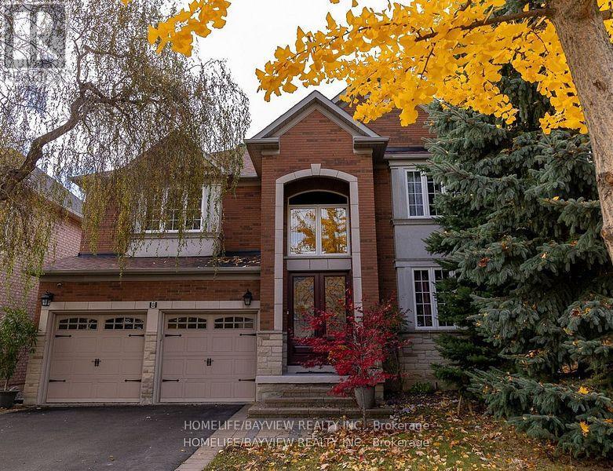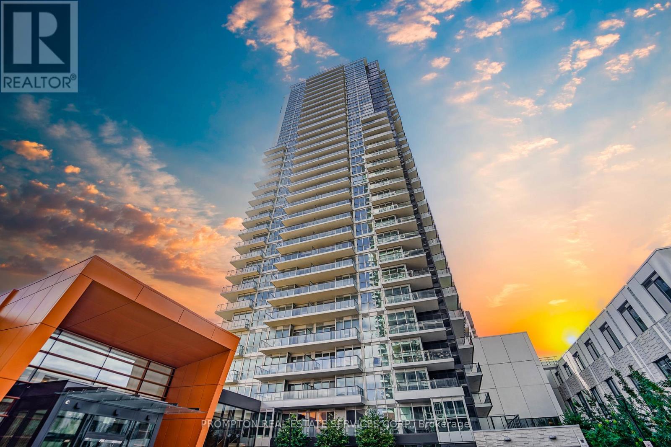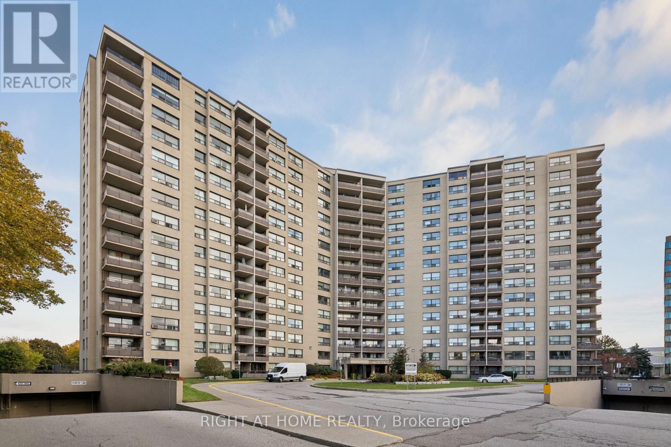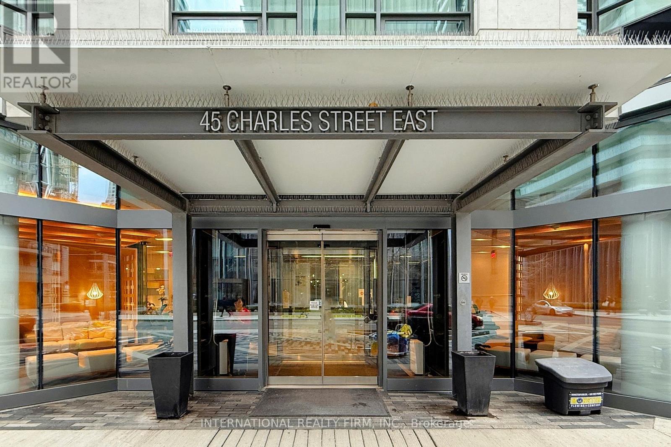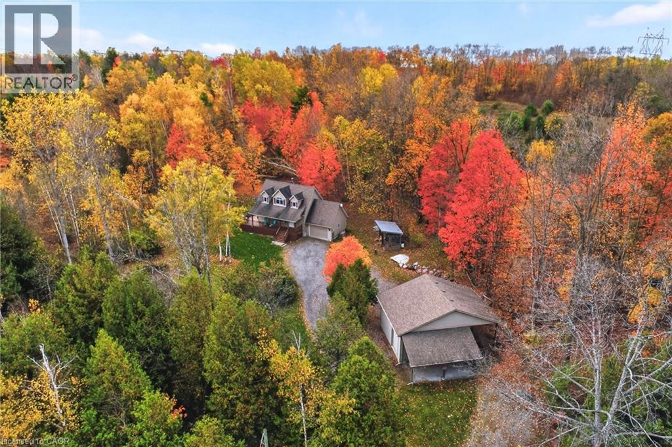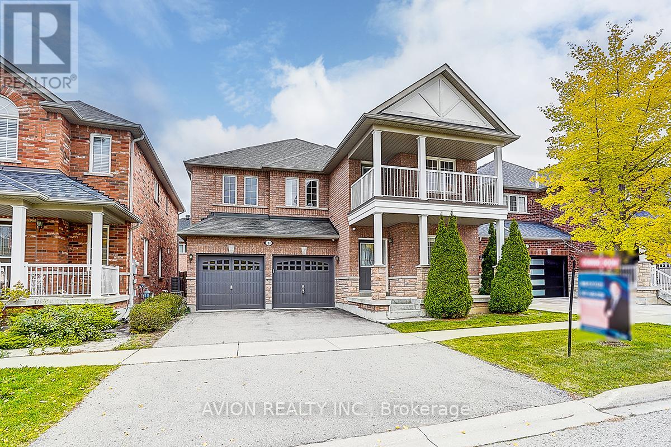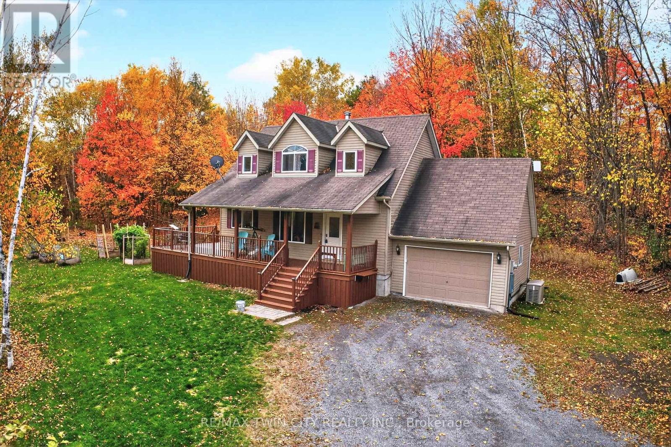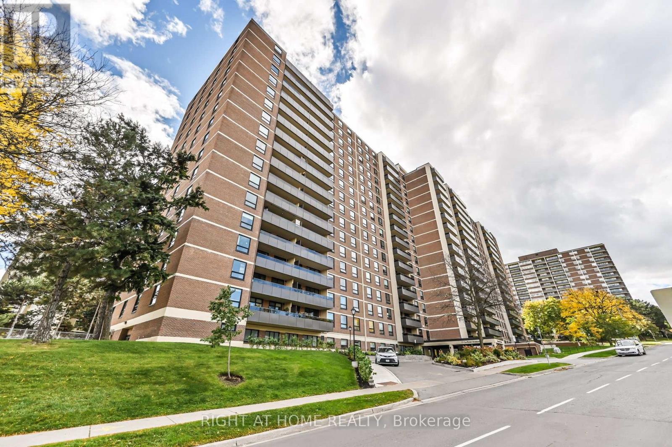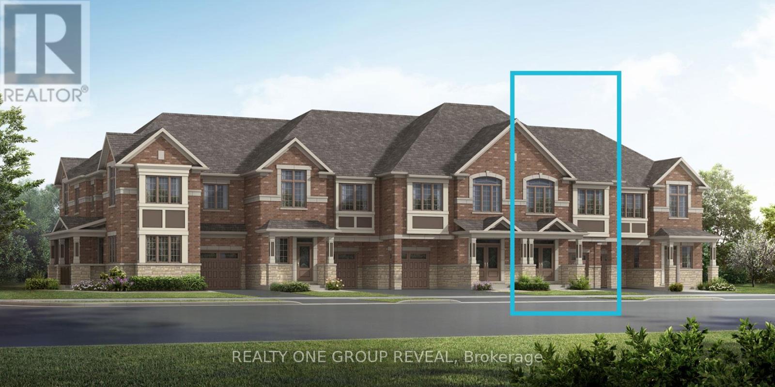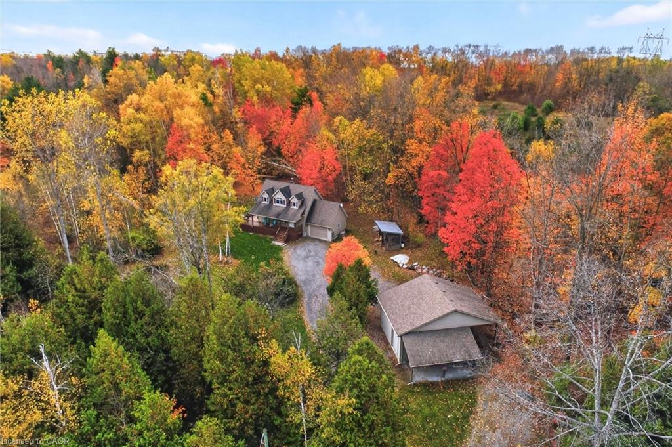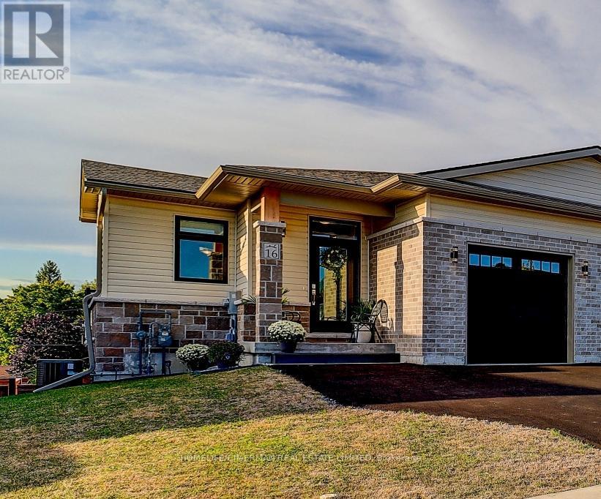
Highlights
Description
- Time on Houseful45 days
- Property typeSingle family
- StyleRaised bungalow
- Neighbourhood
- Median school Score
- Mortgage payment
Built in 2023 and upgraded beyond builder standards, this semi-detached bungalow offers low-maintenance living with a bright, open layout perfect for first-time buyers, young families, or downsizers. At the heart of the home is a chef-inspired kitchen with granite counters, a spacious island for casual dining, tiled backsplash, and a premium Café appliance package with a gas cooktop and oven. Whether hosting friends or preparing family meals, this kitchen is designed to impress. The open-concept living area is filled with natural light, while the primary suite offers a walk-in closet, spa-inspired ensuite with glass shower, and the convenience of main floor laundry. Downstairs, the finished walk-out basement doubles your living space with endless possibilities. A large recreation room opens directly to the backyard, making it perfect for kids to play, family movie nights, or extended family living. The basement level also features a generous second bedroom, a 4-piece bath, and a flexible utility room that could convert to a home office. Step outside to enjoy a private landscaped backyard featuring an interlocked deck, gazebo, and stone garden with perennials, creating a low maintenance retreat for entertaining or relaxing. Additional upgrades include a resurfaced driveway, electric window coverings, and modern fixtures throughout. All of this just minutes from Highway 401, schools, hospital, daycares, golf courses, parks, and Lake Ontario that offers small-town charm with easy access to Belleville, Peterborough, Kingston, and the GTA. (id:63267)
Home overview
- Cooling Central air conditioning
- Heat source Natural gas
- Heat type Forced air
- Sewer/ septic Sanitary sewer
- # total stories 1
- Fencing Fenced yard
- # parking spaces 3
- Has garage (y/n) Yes
- # full baths 2
- # half baths 1
- # total bathrooms 3.0
- # of above grade bedrooms 2
- Subdivision Colborne
- Lot desc Landscaped
- Lot size (acres) 0.0
- Listing # X12393424
- Property sub type Single family residence
- Status Active
- Family room 3.73m X 6.93m
Level: Basement - Utility 5.2m X 4.68m
Level: Basement - Other 2.43m X 2.67m
Level: Basement - Bathroom 1.56m X 2.82m
Level: Basement - 2nd bedroom 3.19m X 3.15m
Level: Basement - Mudroom 2.78m X 1.13m
Level: Main - Living room 3.88m X 1.18m
Level: Main - Dining room 2.91m X 2.23m
Level: Main - Bathroom 2.48m X 1.48m
Level: Main - Bathroom 1.56m X 1.31m
Level: Main - Kitchen 2.92m X 3.73m
Level: Main - Primary bedroom 3.28m X 4.66m
Level: Main
- Listing source url Https://www.realtor.ca/real-estate/28840782/16-prairie-run-road-cramahe-colborne-colborne
- Listing type identifier Idx

$-1,704
/ Month

