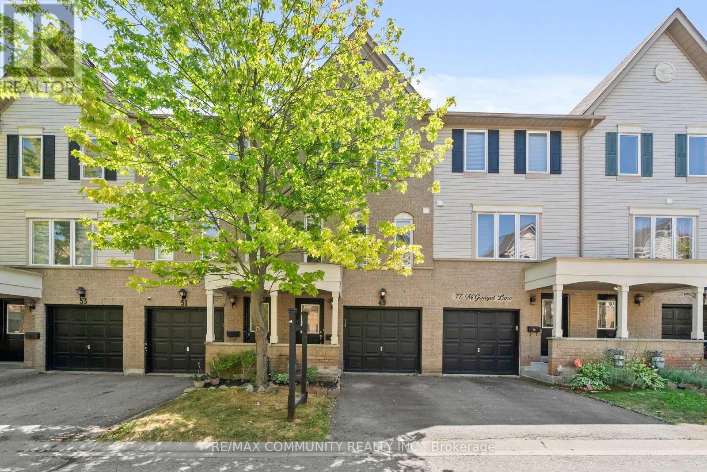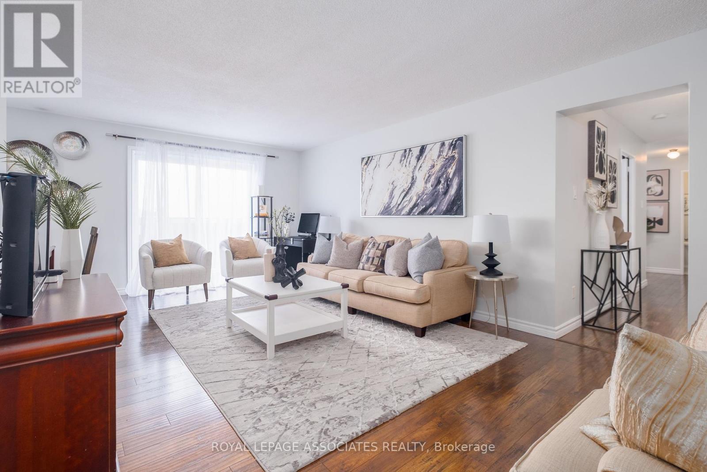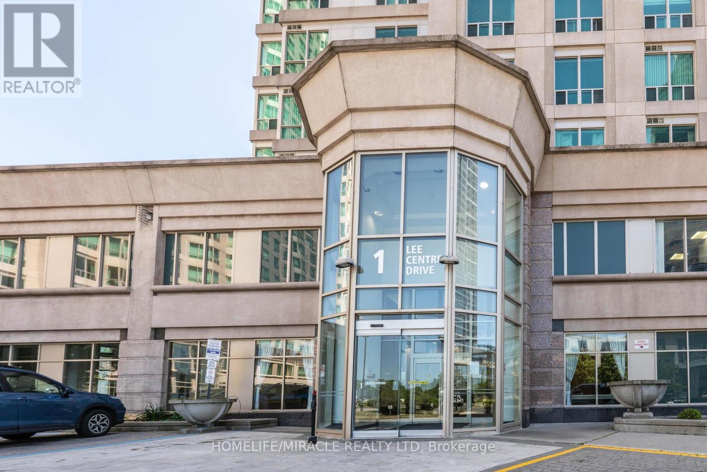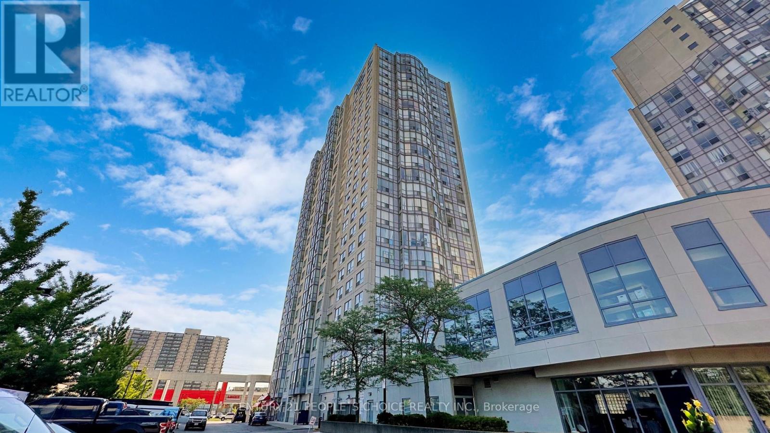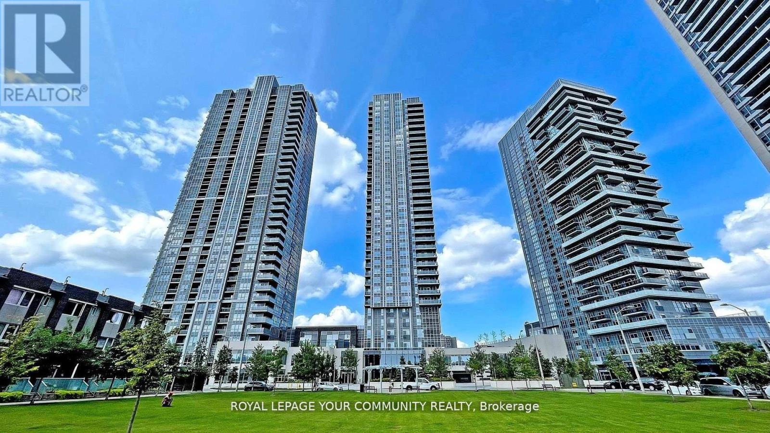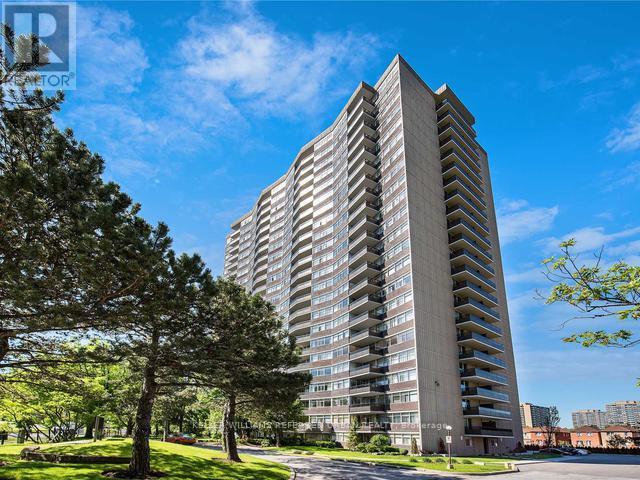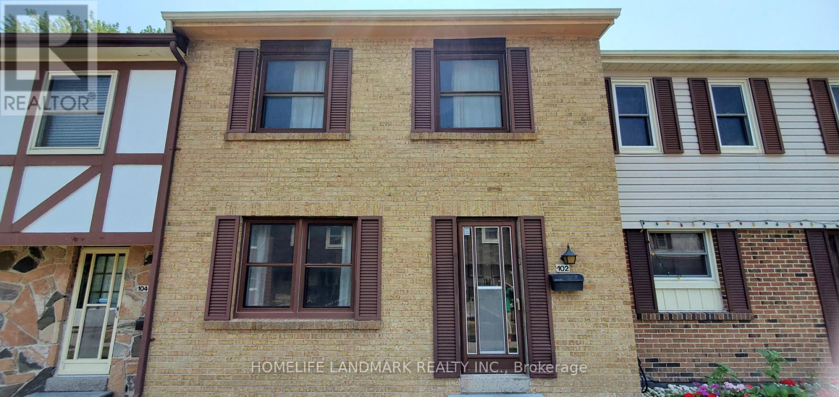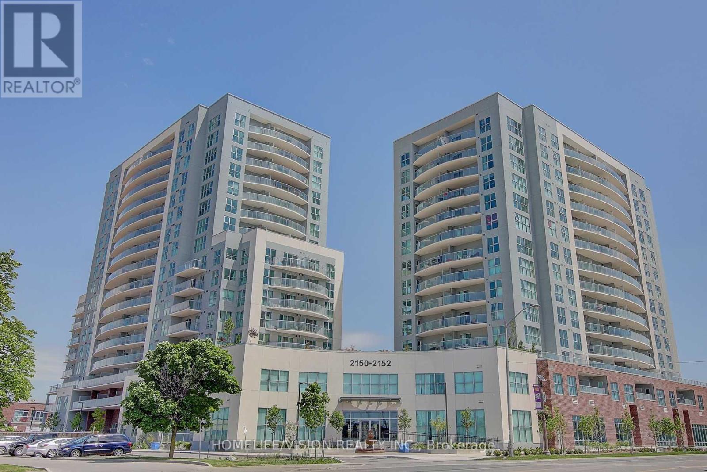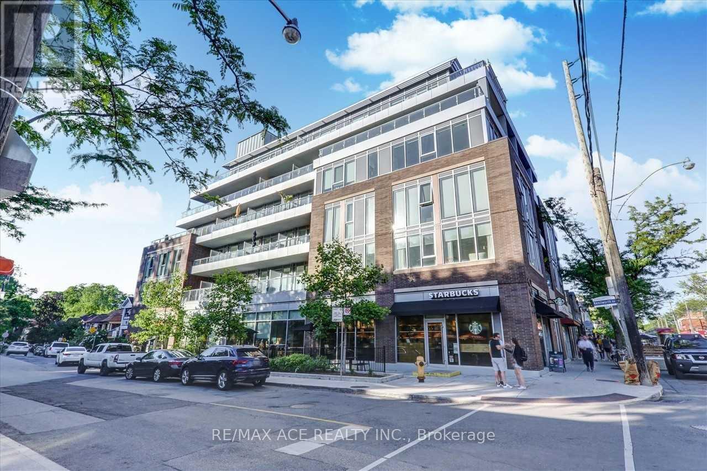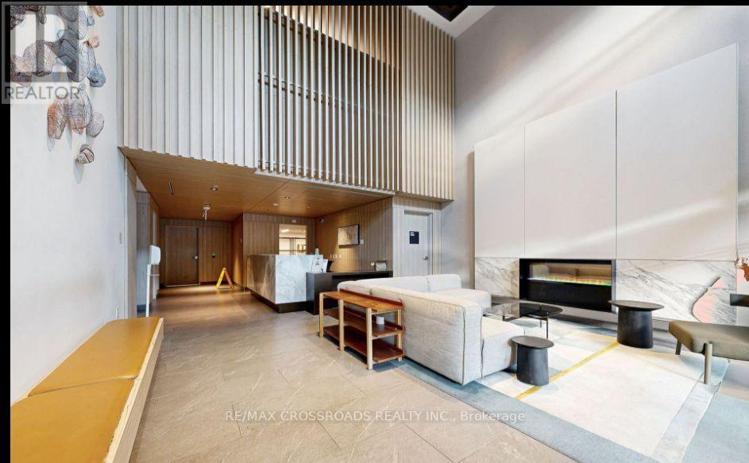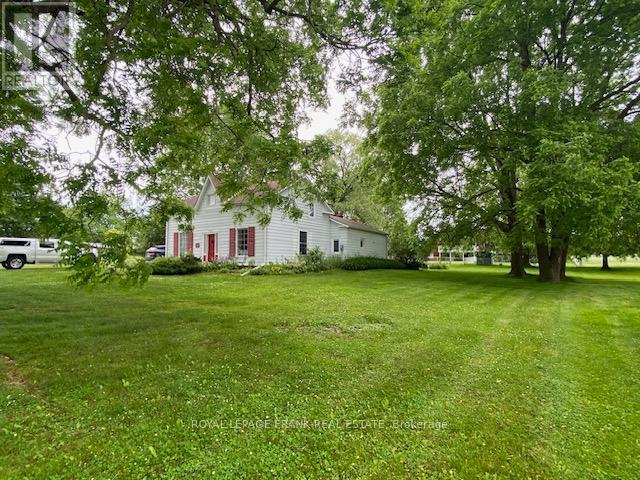
Highlights
Description
- Time on Houseful122 days
- Property typeSingle family
- Neighbourhood
- Median school Score
- Mortgage payment
Classic older family home on an extra big lot, south side of hwy 2 (King St E) that may have severance possibilities. Great for play area, gardens, home base business, development perhaps etc. Comfortable layout offers nice affordable living. Recent updates to gas boiler system 2025. Huge eat in kitchen with newer cabinets in 2016. Paved drive, town water and sewers and natural gas. Seller uses the large Family Rm as a primary bedroom for easy access. This room offers many other possible uses as well. Located in beautiful town of Colborne, just 4 kms south from the Big Apple at hwy 401, about 45 min east of Oshawa. Town is seeing some nice growth, with a number of new home developments. School bus route to different schools. A great place to live. (id:63267)
Home overview
- Heat source Natural gas
- Heat type Radiant heat
- Sewer/ septic Sanitary sewer
- # total stories 2
- # parking spaces 6
- # full baths 2
- # half baths 1
- # total bathrooms 3.0
- # of above grade bedrooms 4
- Subdivision Colborne
- Directions 2100791
- Lot size (acres) 0.0
- Listing # X12237851
- Property sub type Single family residence
- Status Active
- 4th bedroom 4.87m X 3.8m
Level: 2nd - 2nd bedroom 3.9m X 3.2m
Level: 2nd - 3rd bedroom 3.9m X 2.7m
Level: 2nd - Laundry 1.8m X 1.6m
Level: Main - Foyer 3.3m X 1.76m
Level: Main - Kitchen 5.05m X 4.3m
Level: Main - Living room 3.8m X 3.3m
Level: Main - Workshop 4.93m X 2.86m
Level: Main - Primary bedroom 6.5m X 3.81m
Level: Main - Dining room 3.8m X 3.16m
Level: Main
- Listing source url Https://www.realtor.ca/real-estate/28504765/174-king-street-e-cramahe-colborne-colborne
- Listing type identifier Idx

$-1,331
/ Month

