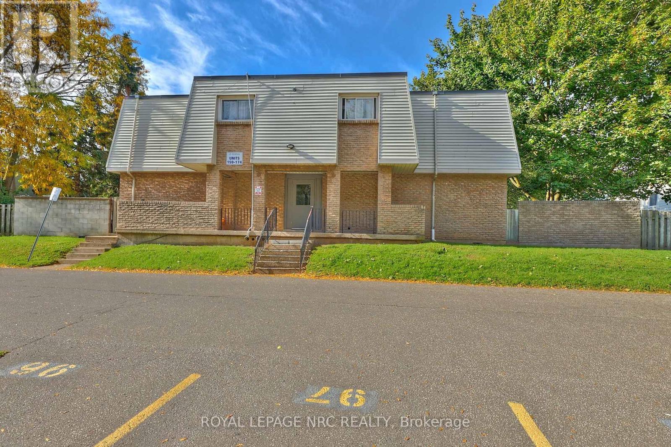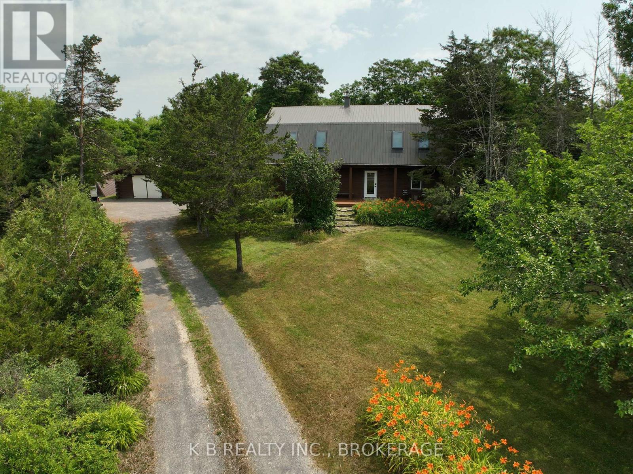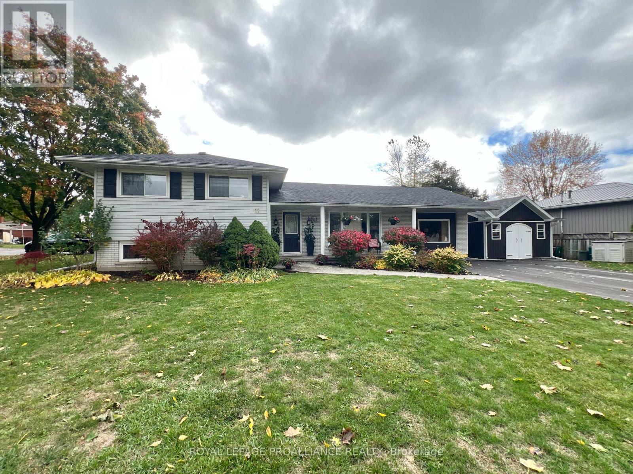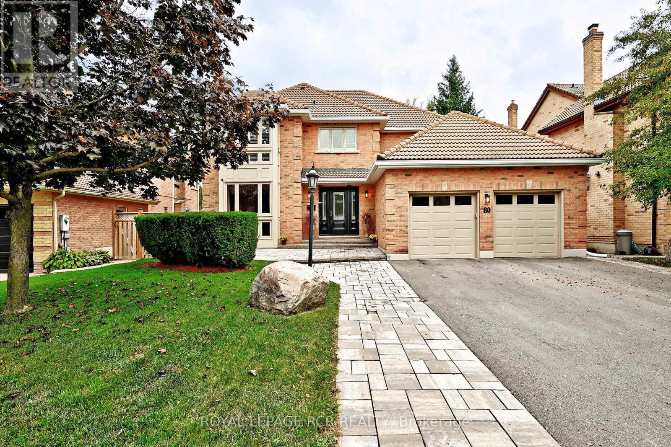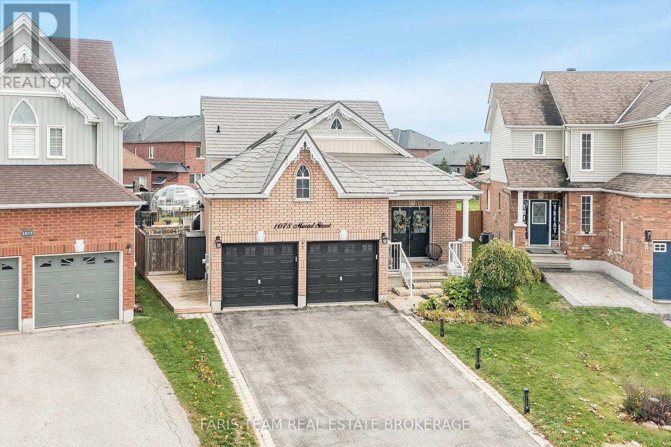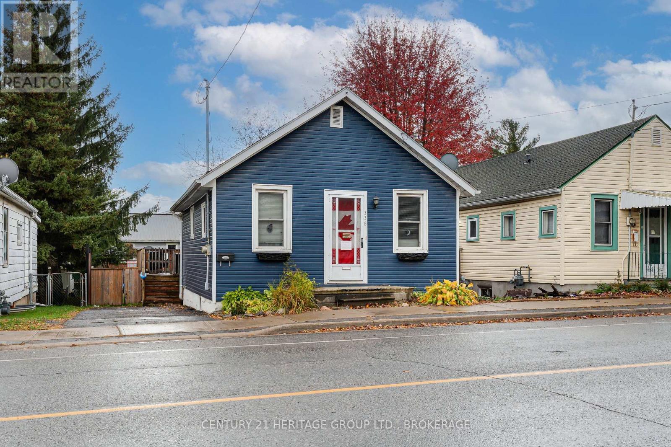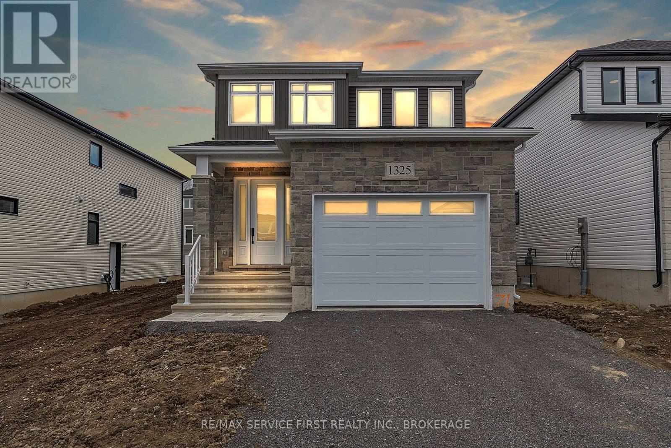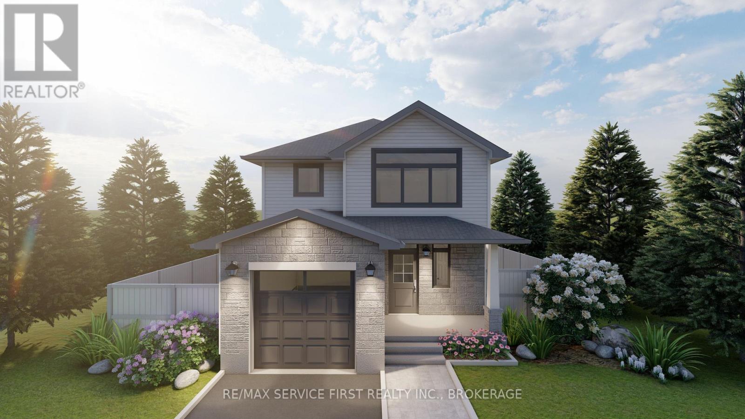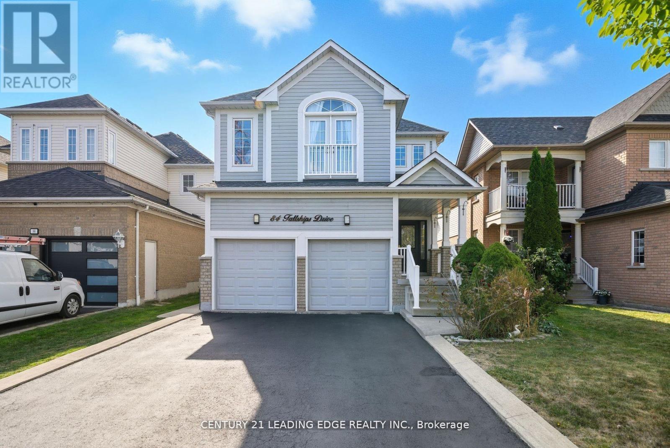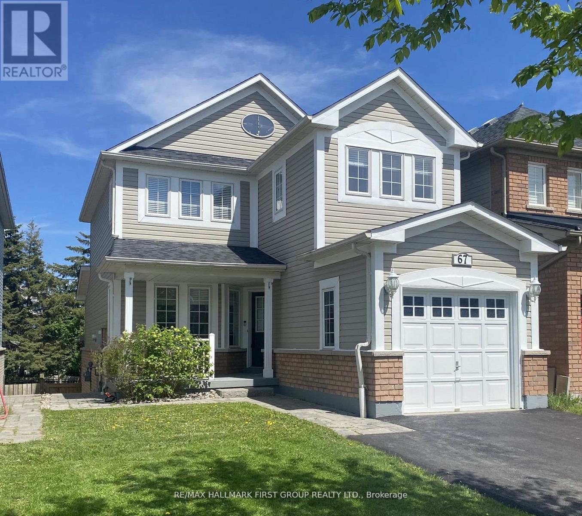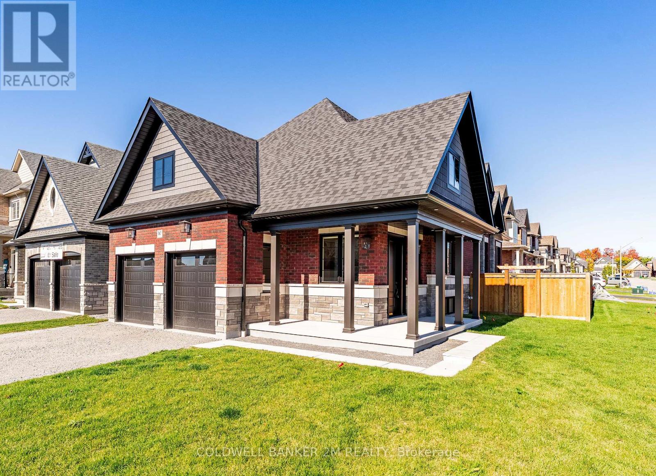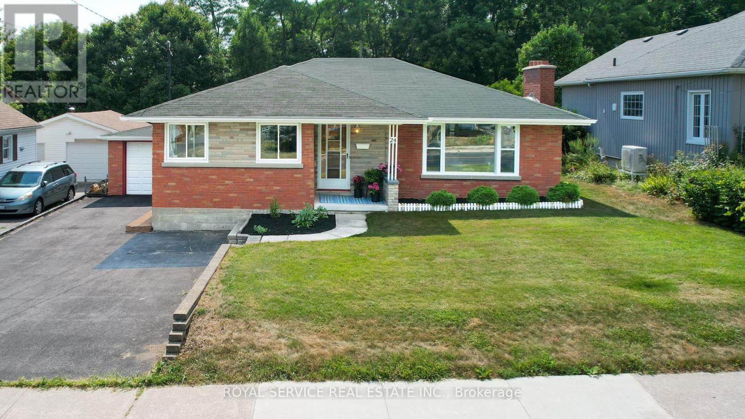
Highlights
Description
- Time on Housefulnew 16 hours
- Property typeSingle family
- StyleBungalow
- Neighbourhood
- Median school Score
- Mortgage payment
*Well Maintained Brick Bungalow in the Heart of Colborne* Welcome to this sun-filled solid brick bungalow, ideally located close to downtown Colborne with all of it's amenities and also a short walk from multiple parks. Community garden, trails, ball diamonds, arena/Keeler Centre, library, casual & fine dining restaurants, cafes, vintage shops, art gallery, the Big Apple, this growing community offers so much. Offering 3 bedrooms or 2 bedrooms plus office/den with W/O to deck, this home is perfect for families, down-sizers, or first-time buyers. Step inside to a bright and spacious living/dining room with large east-facing windows that fill the space with natural light. The kitchen features ceiling-height cabinetry, a large double sink with a sunny window view, and plenty of space for preparing meals or creating a dream coffee bar or eat-in space (it's bigger than it looks). The main floor 4-pc bathroom offers lots of counter space for getting ready. There is convenient side door access to both the upper and lower levels. The lower level expands your living space with a kitchenette, Rec room, games/bonus room, cold storage, workshop, 3-pc bath, and a large laundry room - perfect for entertaining or extended family living. Enjoy your morning coffee on the private back deck overlook a fenced backyard, with room for kids, pets and gardening. The attached garage with newer door and remote opener provides parking, work space plus a rear exit to the yard. A paved driveway accommodates up to 3 additional vehicles. Recent updates include fresh paint, modern light fixtures, electrical accessories (2025), new vinyl flooring in kitchen, bath & hall (2025), while maintaining the character of original hardwood floors. Move-in ready, family friendly neighbourhood and spacious backyard for outdoor living. The lovingly maintained home blends modern updates with timeless charm - ready for you to make it your own! (id:63267)
Home overview
- Cooling Central air conditioning
- Heat source Natural gas
- Heat type Forced air
- Sewer/ septic Sanitary sewer
- # total stories 1
- Fencing Fenced yard
- # parking spaces 4
- Has garage (y/n) Yes
- # full baths 2
- # total bathrooms 2.0
- # of above grade bedrooms 3
- Flooring Hardwood
- Community features Community centre
- Subdivision Colborne
- Lot size (acres) 0.0
- Listing # X12479427
- Property sub type Single family residence
- Status Active
- Bathroom 2.88m X 2.47m
Level: Basement - Kitchen 2.62m X 2.46m
Level: Basement - Laundry 4.56m X 3.63m
Level: Basement - Workshop 4.56m X 2.53m
Level: Basement - Games room 6.35m X 3.63m
Level: Basement - Recreational room / games room 6.15m X 5.82m
Level: Basement - Kitchen 3.87m X 3.32m
Level: Ground - 3rd bedroom 3.13m X 2.84m
Level: Ground - Living room 7.05m X 5.05m
Level: Ground - 2nd bedroom 3.87m X 3.13m
Level: Ground - Primary bedroom 4.17m X 3.31m
Level: Ground - Bathroom 2.87m X 2.23m
Level: Ground
- Listing source url Https://www.realtor.ca/real-estate/29026496/24-division-street-cramahe-colborne-colborne
- Listing type identifier Idx

$-1,465
/ Month

