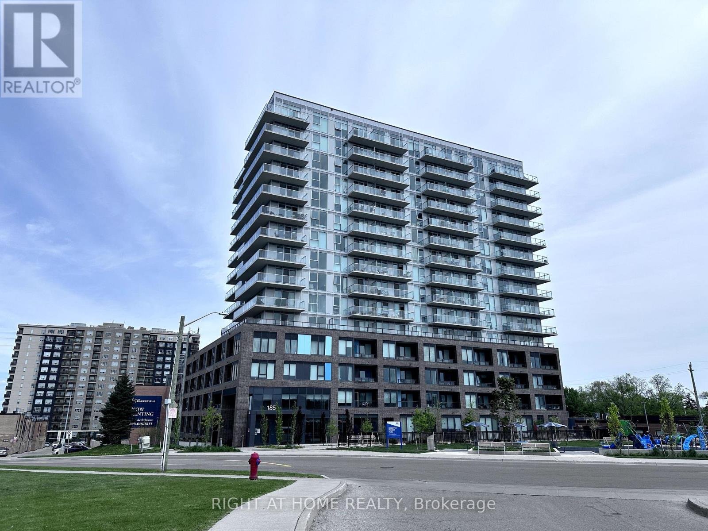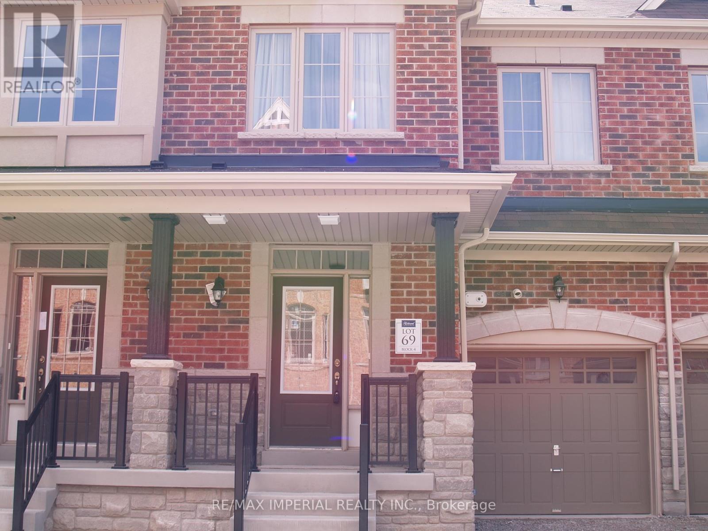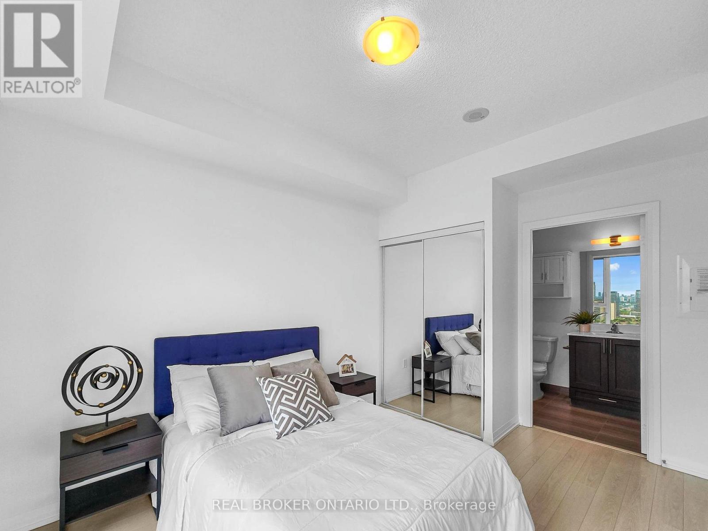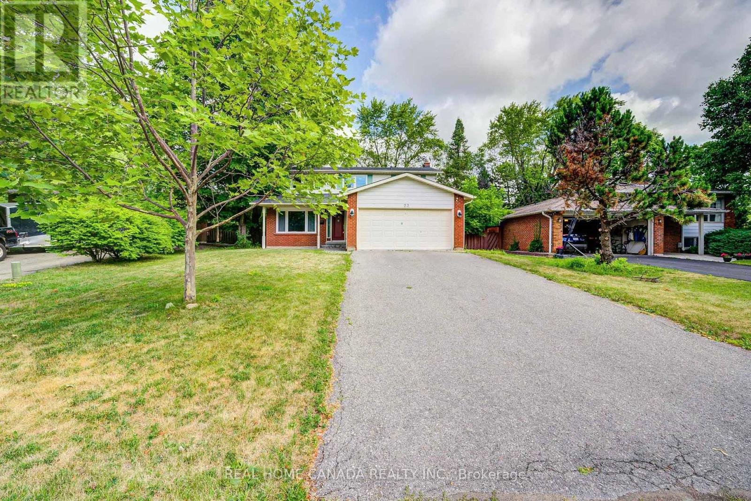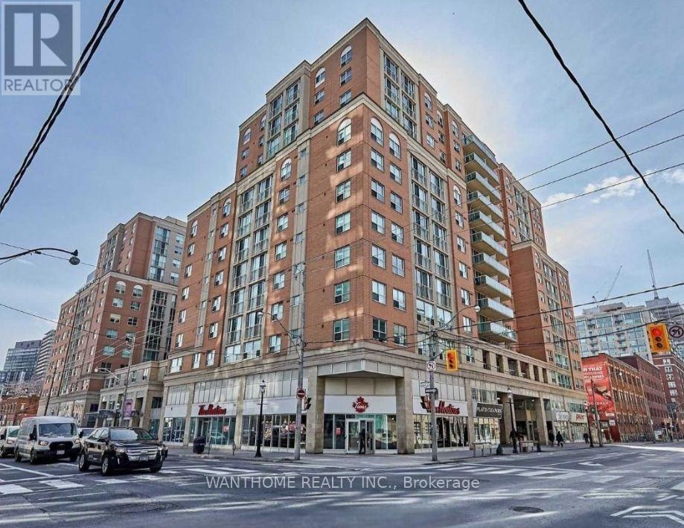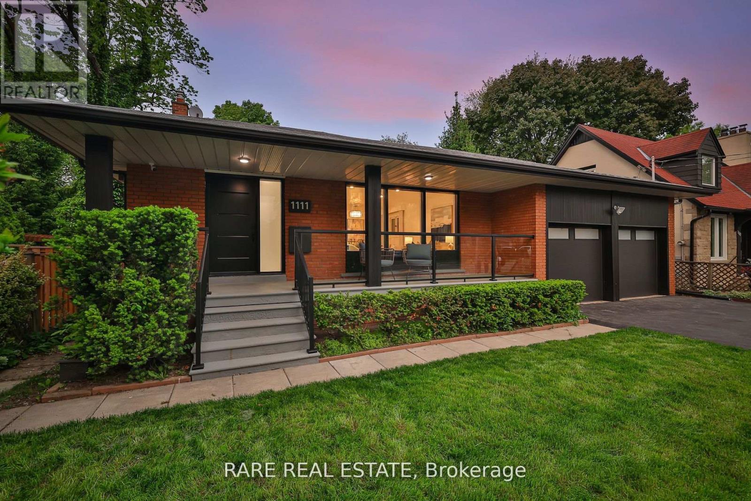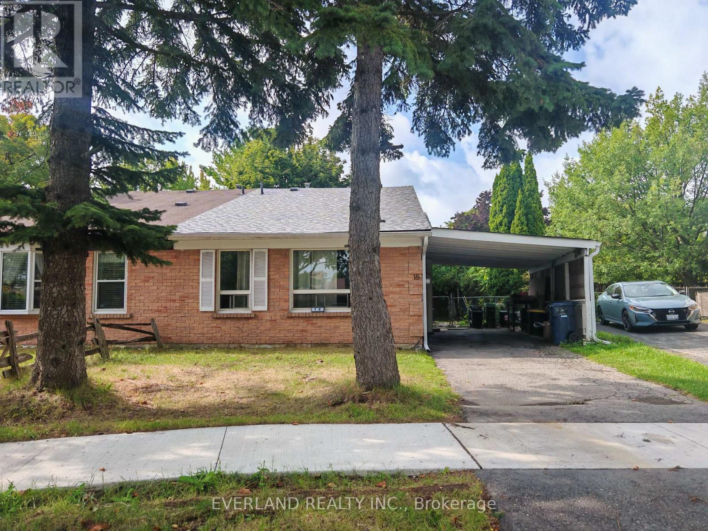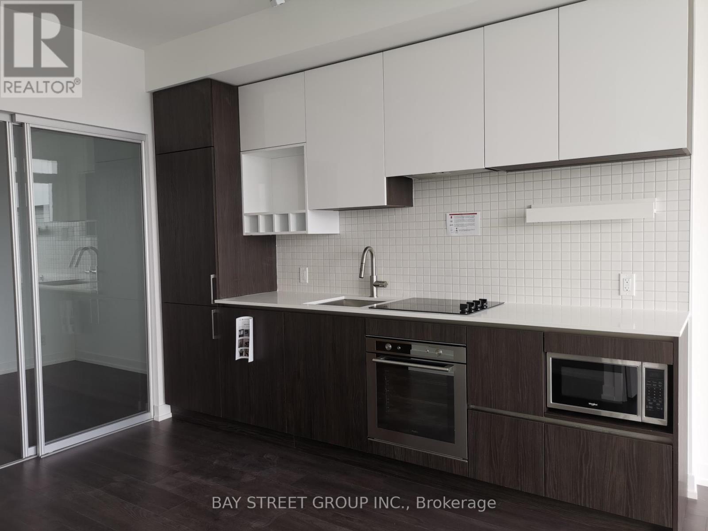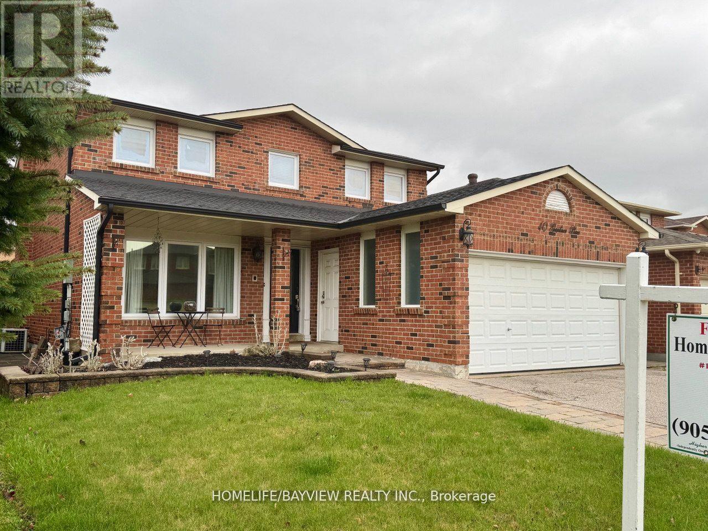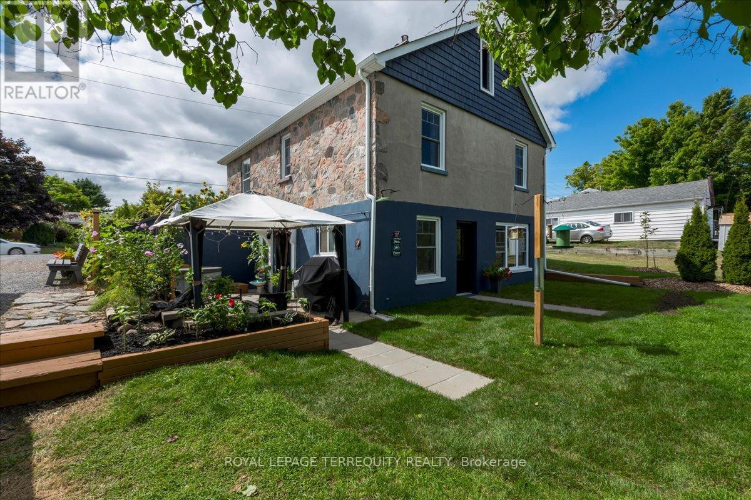
Highlights
Description
- Time on Houseful14 days
- Property typeSingle family
- Neighbourhood
- Median school Score
- Mortgage payment
Welcome to this spacious 2 storey home on a quiet small town street close to the quaint downtown core of Colborne, Ontario with it's unique Vintage Stores, cafes, restaurants and places to explore.. Conveniently situated 1 hour and fifteen minutes from Toronto and in the middle of Apple Country. Large lot 92 ft x 190 ft. Nestled throughout Cramahe Township are rolling hills, orchards and farms where you can pick your own produce as well as shop for antiques and crafts. For the outdoor enthusiast, you will find campgrounds, riding stables, fishing and boating as well as nature trails. The beautiful Village of Colborne, with a distinctive main square, laid out it's original plan for the village in the late 1790's! It is near Lake Ontario fishing and water recreation. This unique stone house has a lot of charm and character suitable for a young growing family with it's oversized back yard great for a large garden - 92 ft wide by 190 feet deep or couples wishing to have a large property and offices or studio's for their art or profession. Colborne offers modern amenities such as natural gas and city water and sewer. The home offers a very spacious country lot just minutes off the 401. The 2nd level has 4 bedrooms and 4 piece renovated bathroom. The 3rd level loft has great potential for a kids playroom or art room and storage. Many possibilities exist to transform the loft area into some very useable living or recreation space. Huge lot great for gardening. A few outbuildings for storage too. The Big Apple Theme park is a well known tourist business and bakery off the 401 at exit 497 close by. Colborne is a growing community with many commercial businesses such as banks, drug stores, lawyers offices, hardware stores, insurance office and some good restaurants too. Take a drive and see for your self. Act fast!!! (id:63267)
Home overview
- Cooling Central air conditioning
- Heat source Natural gas
- Heat type Forced air
- Sewer/ septic Sanitary sewer
- # total stories 2
- # parking spaces 2
- # full baths 1
- # half baths 1
- # total bathrooms 2.0
- # of above grade bedrooms 4
- Flooring Laminate, hardwood, ceramic, carpeted
- Community features Community centre
- Subdivision Colborne
- Lot size (acres) 0.0
- Listing # X12360239
- Property sub type Single family residence
- Status Active
- Living room 4.5m X 3.52m
Level: 2nd - 3rd bedroom 3.43m X 3.34m
Level: 2nd - Bathroom 2.13m X 1.83m
Level: 2nd - Primary bedroom 3.42m X 3.39m
Level: 2nd - 2nd bedroom 3.49m X 3.3m
Level: 2nd - Loft 9.52m X 8.42m
Level: 3rd - Bathroom 4.27m X 1.22m
Level: Ground - Laundry 3.93m X 2.94m
Level: Ground - Living room 3.98m X 4.52m
Level: Ground - Kitchen 3.73m X 3.49m
Level: Ground - Dining room 2.46m X 2.31m
Level: Ground - Eating area 3.73m X 3.49m
Level: Ground - Office 4.27m X 2.13m
Level: Ground
- Listing source url Https://www.realtor.ca/real-estate/28768294/26-durham-street-n-cramahe-colborne-colborne
- Listing type identifier Idx

$-1,333
/ Month

