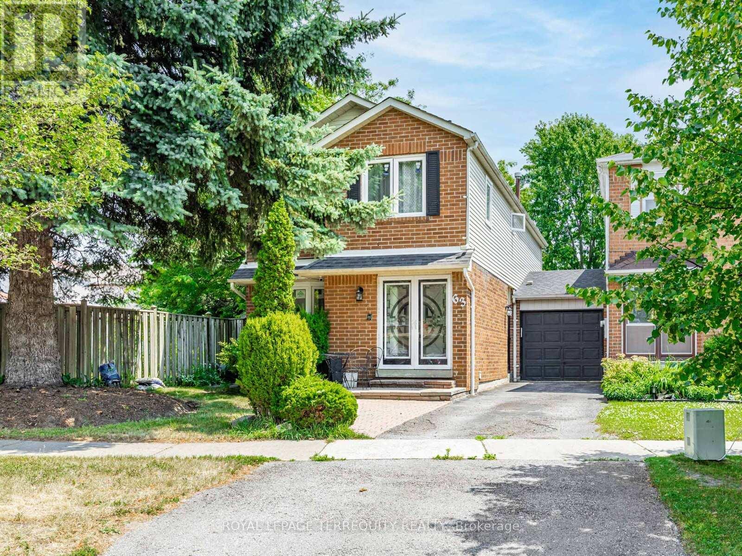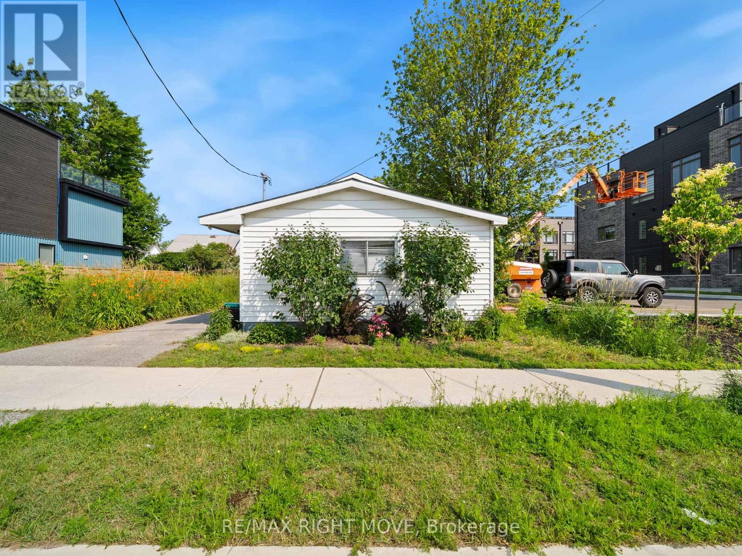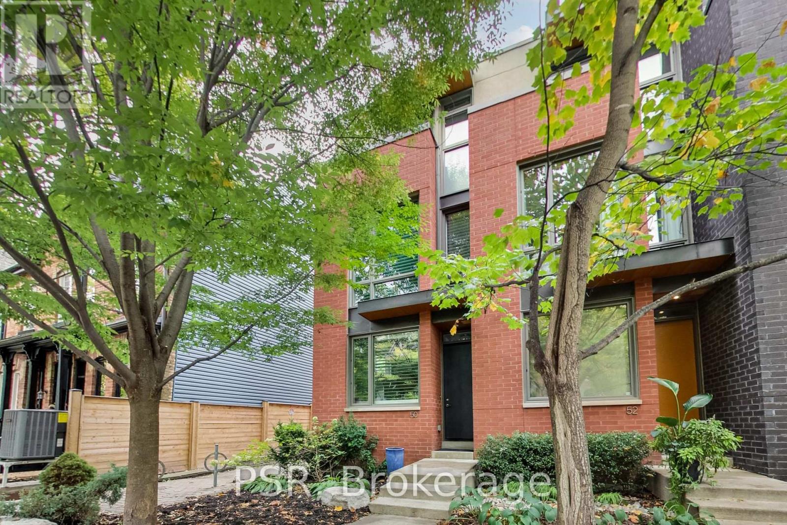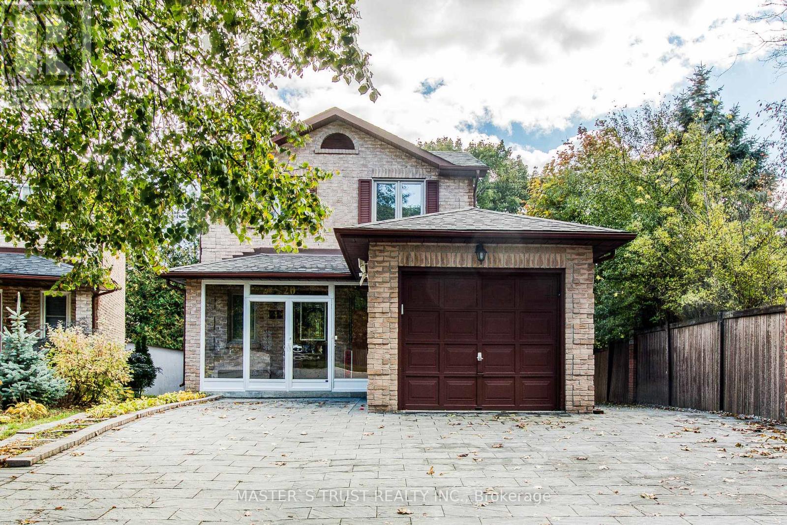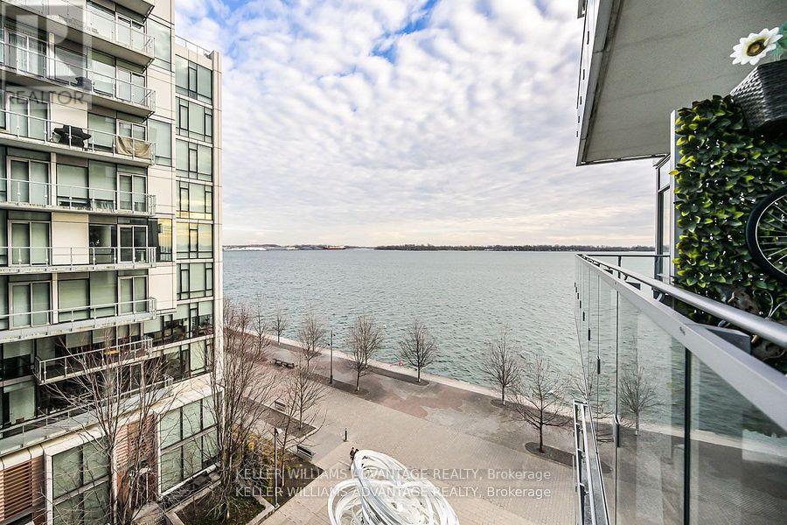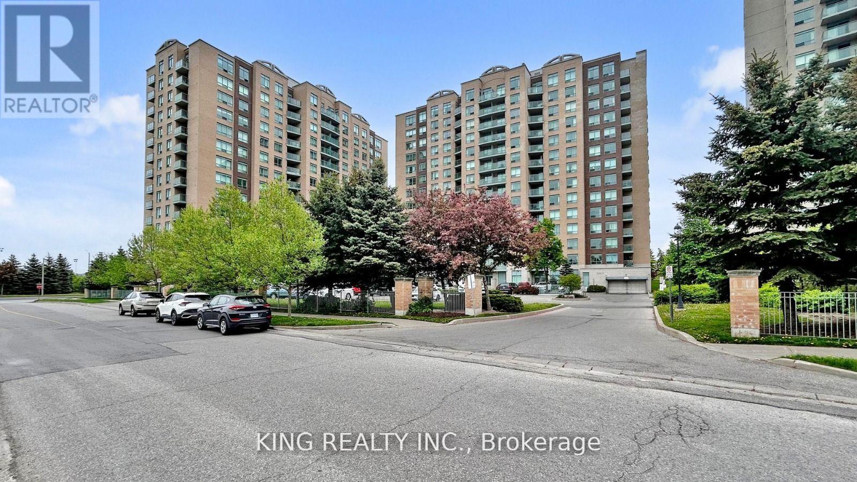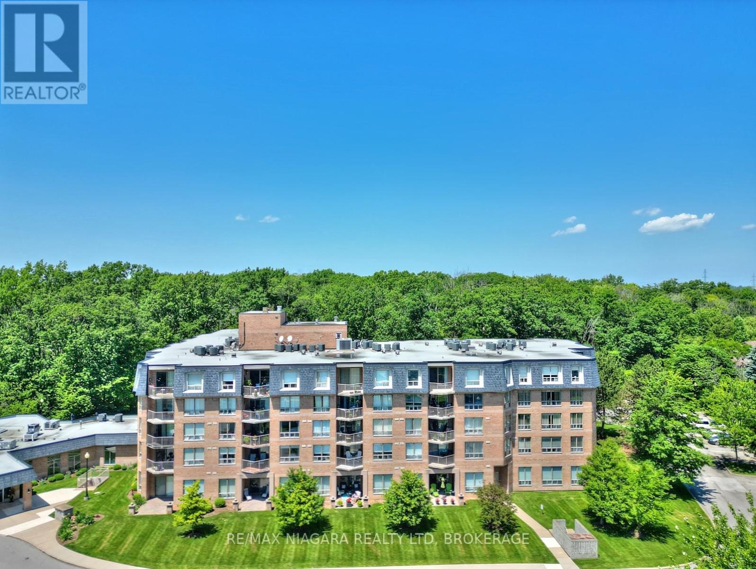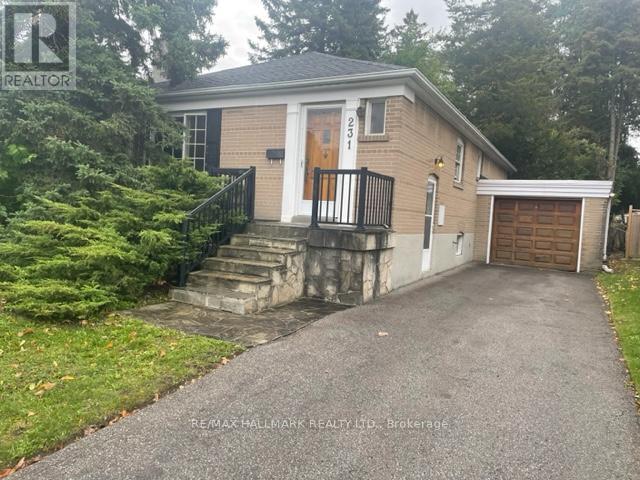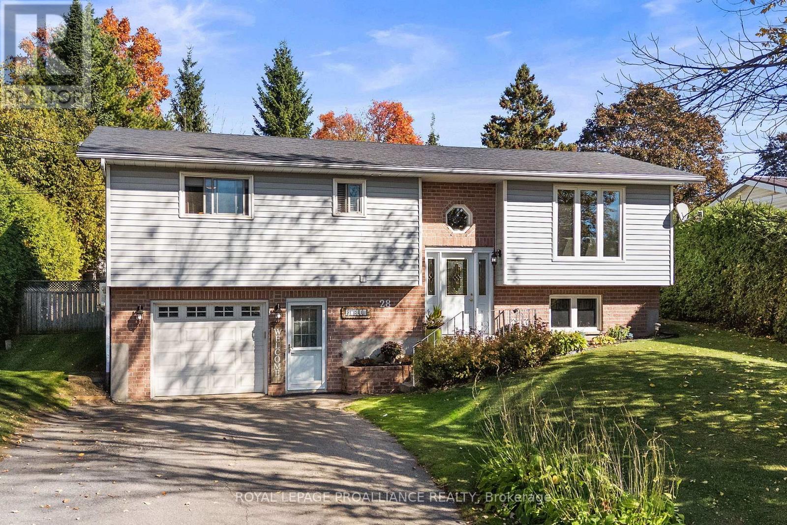
Highlights
Description
- Time on Housefulnew 4 days
- Property typeSingle family
- StyleRaised bungalow
- Neighbourhood
- Median school Score
- Mortgage payment
Welcome to this beautifully updated raised bungalow in the desirable community of Cramahe, just minutes to Highway 401. This move-in-ready home offers three bedrooms, two bathrooms, and a bright, modern layout designed for comfort and flexibility. The main level living room features a newly designed media wall, cozy gas fireplace, creating a warm and inviting space to relax or entertain. The spacious eat-in kitchen is filled with morning sunlight and offers a breakfast bar, abundant cabinetry, and sliding patio doors that open directly to the large 42' x 14' deck, perfect for hosting family and friends. Step outside to enjoy your on-ground pool, gazebo, and fully fenced yard, ideal for privacy and entertaining. The walk-out basement provides excellent in-law or income potential, while the attached heated and insulated garage offers convenience and lower-level access. With two garden sheds for added storage, this home truly delivers space, comfort, and versatility. Located on a school bus route and close to the Keeler Centre, library, parks, and local shops, this property perfectly blends small-town charm with modern living and everyday convenience. (id:63267)
Home overview
- Cooling Wall unit
- Heat source Electric
- Heat type Baseboard heaters
- Has pool (y/n) Yes
- Sewer/ septic Sanitary sewer
- # total stories 1
- Fencing Fully fenced, fenced yard
- # parking spaces 7
- Has garage (y/n) Yes
- # full baths 2
- # total bathrooms 2.0
- # of above grade bedrooms 3
- Has fireplace (y/n) Yes
- Community features Community centre
- Subdivision Colborne
- Lot size (acres) 0.0
- Listing # X12469239
- Property sub type Single family residence
- Status Active
- Foyer 1.3m X 3.69m
Level: Lower - Office 4.69m X 2.47m
Level: Lower - Laundry 4.12m X 3.54m
Level: Lower - Family room 5.41m X 4.77m
Level: Lower - Bathroom 1.55m X 2.33m
Level: Lower - 2nd bedroom 3.15m X 3.87m
Level: Main - Dining room 2.7m X 3.52m
Level: Main - Kitchen 3.91m X 3.52m
Level: Main - Primary bedroom 4.53m X 3.53m
Level: Main - 3rd bedroom 2.97m X 2.81m
Level: Main - Living room 4.37m X 4.64m
Level: Main - Bathroom 2.36m X 3.53m
Level: Main - Foyer 2.17m X 1.02m
Level: Main
- Listing source url Https://www.realtor.ca/real-estate/29004160/28-percy-street-cramahe-colborne-colborne
- Listing type identifier Idx

$-1,760
/ Month

