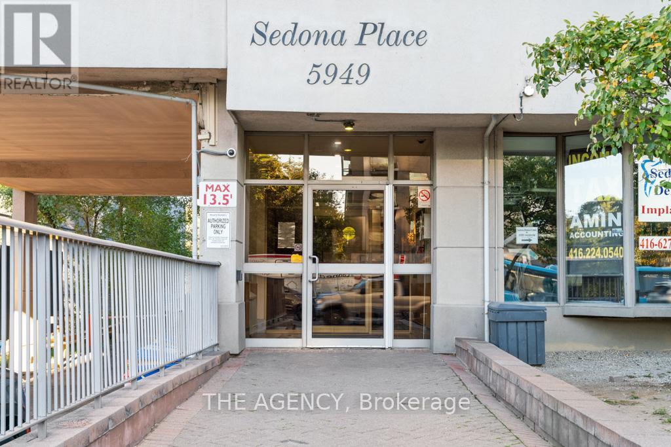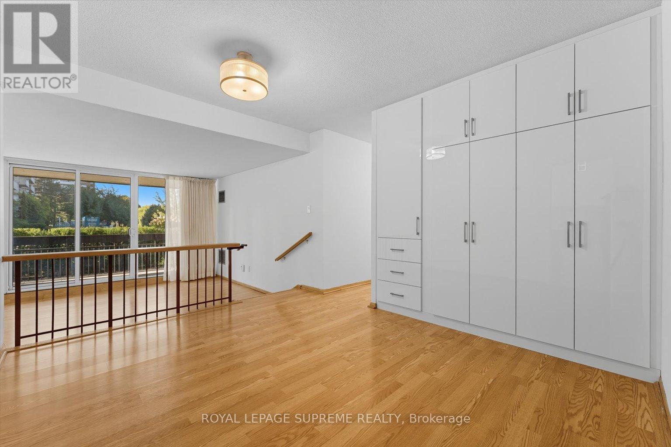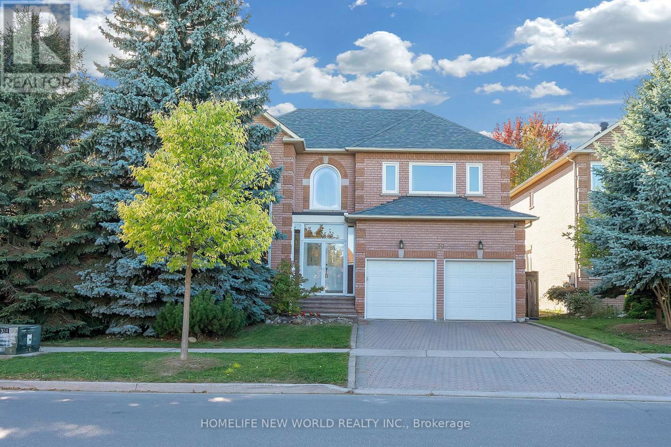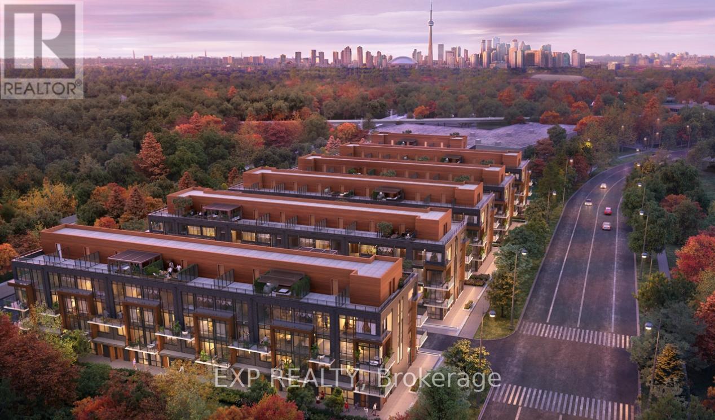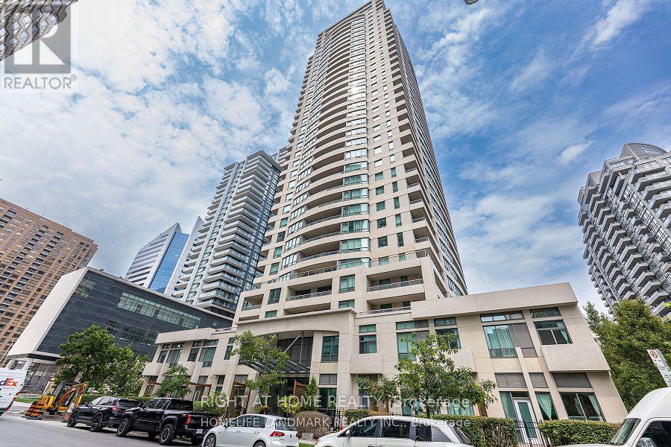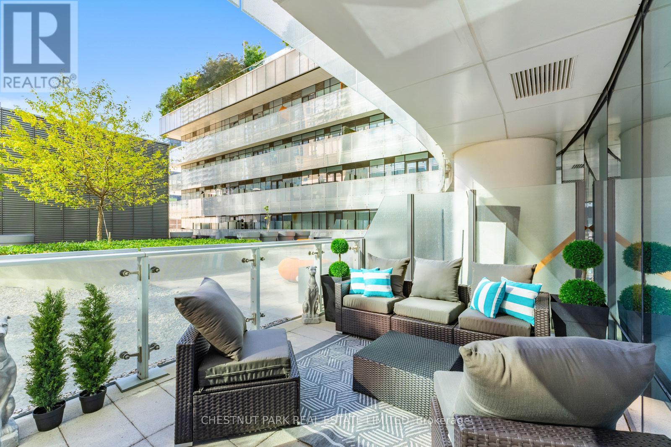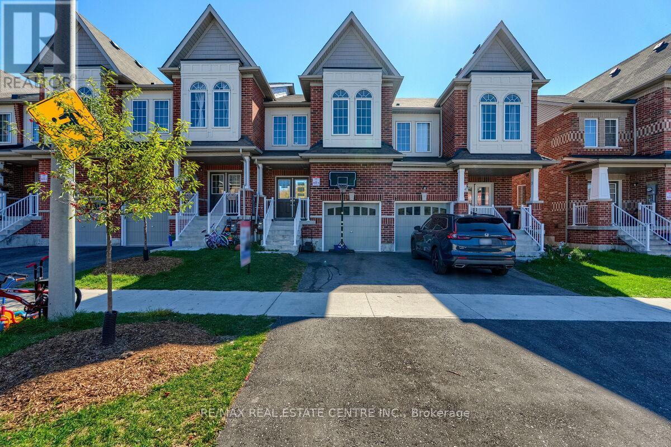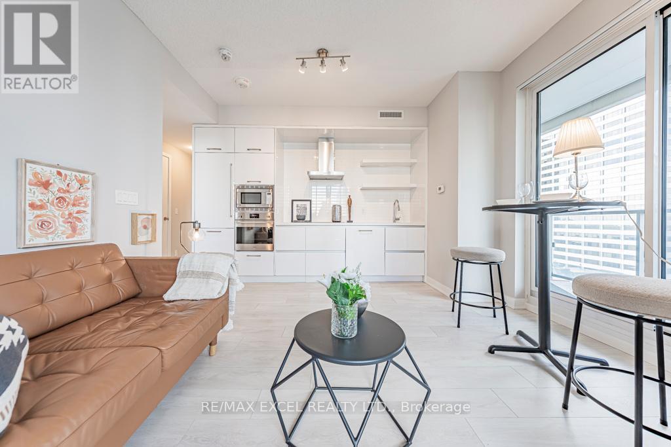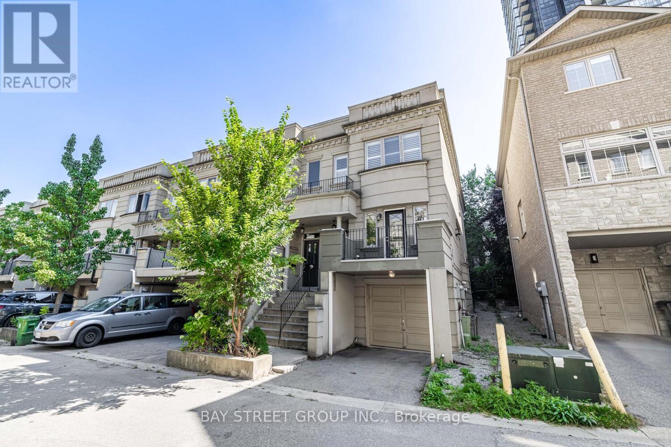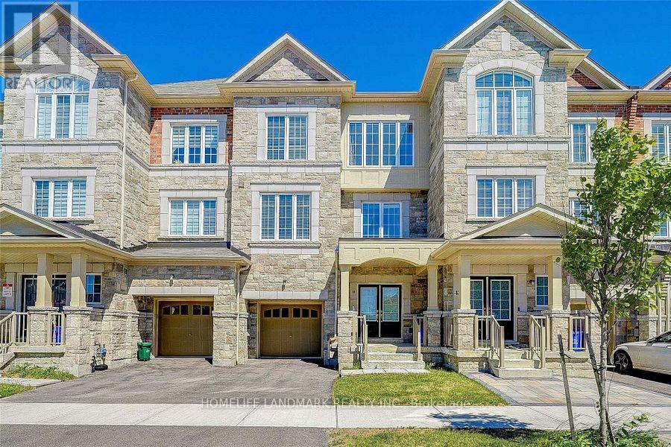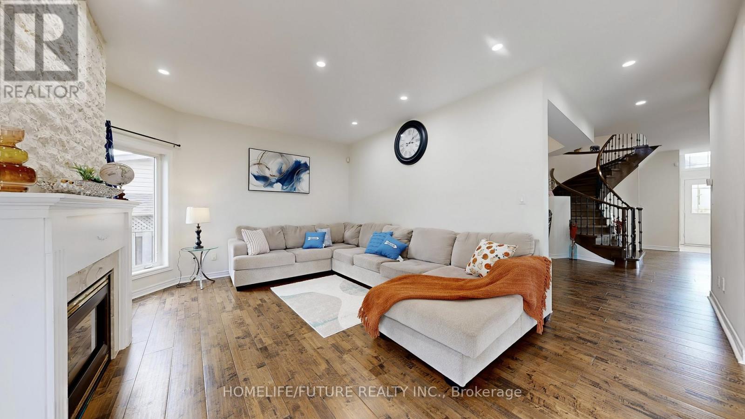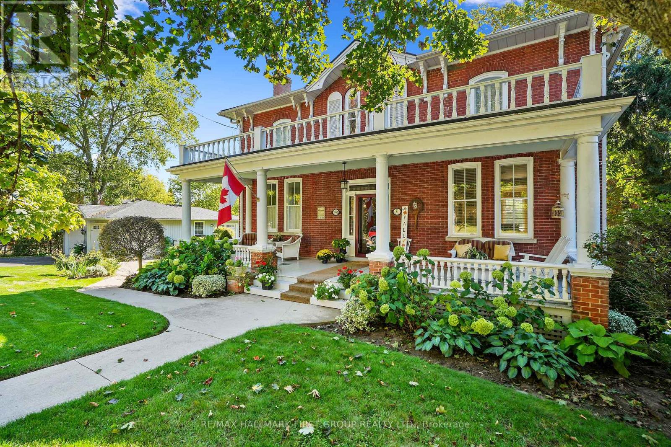
Highlights
Description
- Time on Houseful8 days
- Property typeSingle family
- Neighbourhood
- Median school Score
- Mortgage payment
This character-filled two-storey red brick century home, circa 1860s, blends historic charm with generous living space and modern convenience. A covered front veranda, surrounded by meticulously maintained perennial gardens, sets the tone for the timeless elegance found throughout. Inside, the main floor showcases period details including extra-wide baseboards, detailed crown mouldings, and decorative ceiling coins. The sunlit front living room with fireplace flows seamlessly into the spacious formal dining room. A thoughtfully designed kitchen features a central island with pendant lighting and a vintage-inspired cooktop and oven, opening into an informal dining area. A bright family room with a walkout and bar area provides the perfect space for entertaining, complemented by a guest bathroom on this level. The upper floor is anchored by the primary suite, which features an en-suite bathroom and a walkout to a private balcony. Three additional bedrooms, a full bathroom with a separate tub and shower, plus a double vanity, and a cozy den or reading nook complete the layout. The lower level offers ample storage and a separate walkout to the backyard. Outdoors, discover a private retreat featuring a fully fenced yard, tranquil pond, screened wood gazebo, and spacious deck, perfect for alfresco dining. A detached four-car garage provides exceptional parking and storage. Located near schools, amenities, and offering easy access to Highway 2 and the 401, this historic gem is the perfect blend of character, comfort, and convenience. (id:63267)
Home overview
- Cooling Central air conditioning
- Heat source Natural gas
- Heat type Forced air
- Sewer/ septic Sanitary sewer
- # total stories 2
- # parking spaces 8
- Has garage (y/n) Yes
- # full baths 2
- # half baths 1
- # total bathrooms 3.0
- # of above grade bedrooms 4
- Has fireplace (y/n) Yes
- Subdivision Colborne
- Lot desc Landscaped
- Lot size (acres) 0.0
- Listing # X12439998
- Property sub type Single family residence
- Status Active
- Primary bedroom 4.21m X 4.15m
Level: 2nd - Sitting room 3.02m X 3.03m
Level: 2nd - 3rd bedroom 4.46m X 4.19m
Level: 2nd - 4th bedroom 2.6m X 4.28m
Level: 2nd - 2nd bedroom 4.5m X 6.09m
Level: 2nd - Bathroom 3.17m X 1.52m
Level: 2nd - Bathroom 4.21m X 4.32m
Level: 2nd - Utility 3.71m X 5.99m
Level: Basement - Other 4.05m X 3.97m
Level: Basement - Utility 6.95m X 3.97m
Level: Basement - Other 4.34m X 3.92m
Level: Basement - Other 4.05m X 3.92m
Level: Basement - Eating area 4.22m X 4.33m
Level: Main - Kitchen 4.22m X 4.23m
Level: Main - Living room 4.29m X 4.27m
Level: Main - Bathroom 1.47m X 1.52m
Level: Main - Dining room 4.29m X 4.2m
Level: Main - Family room 4.5m X 6.27m
Level: Main
- Listing source url Https://www.realtor.ca/real-estate/28941170/4-north-street-cramahe-colborne-colborne
- Listing type identifier Idx

$-2,467
/ Month

