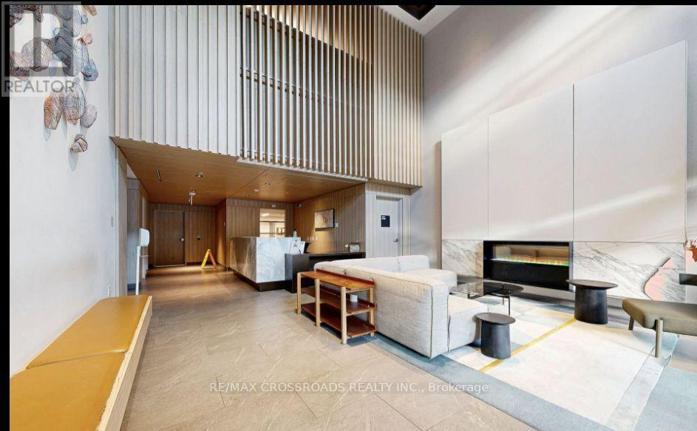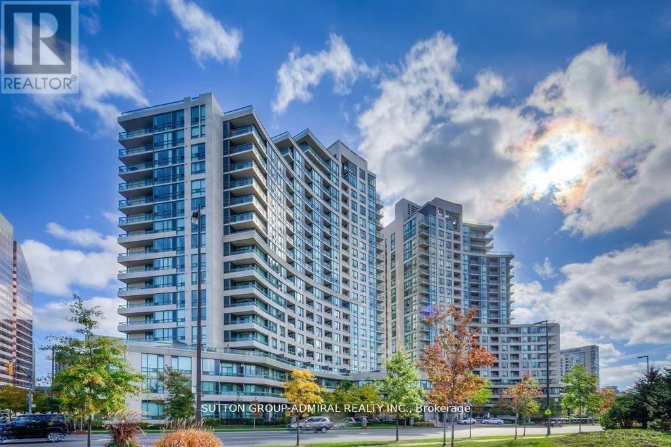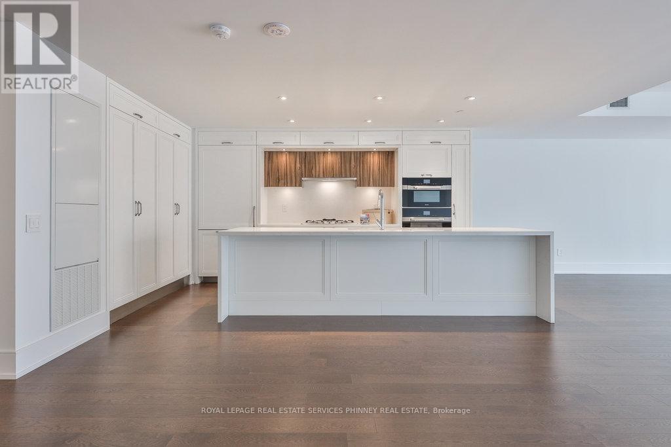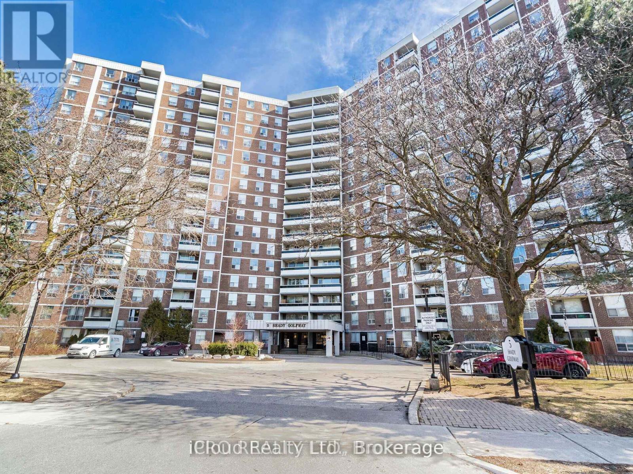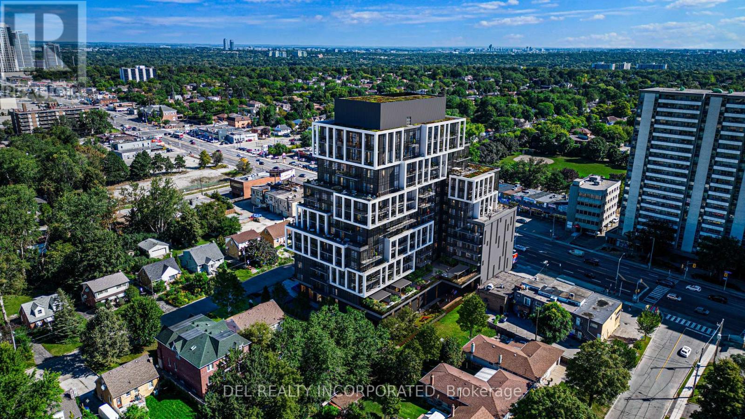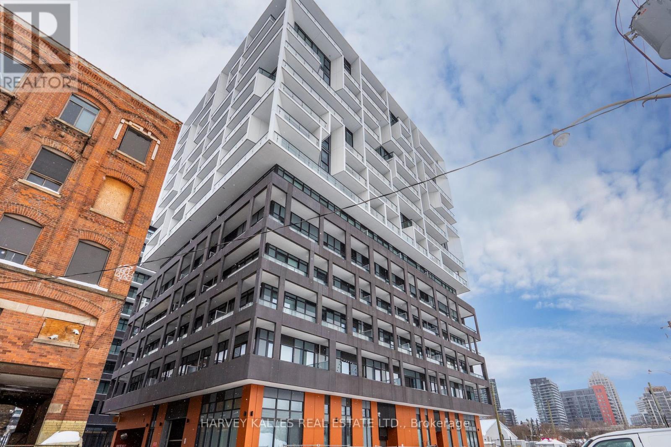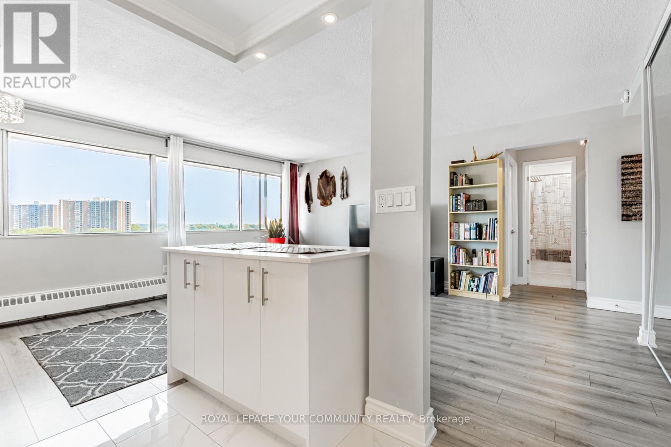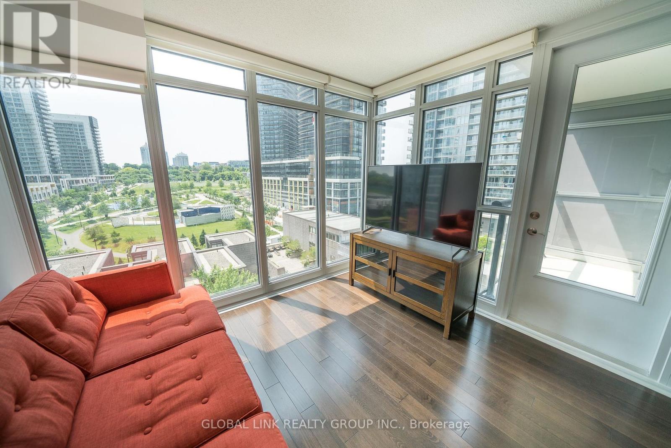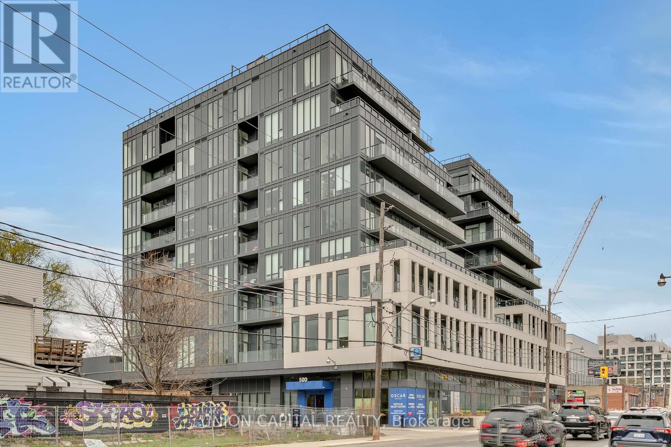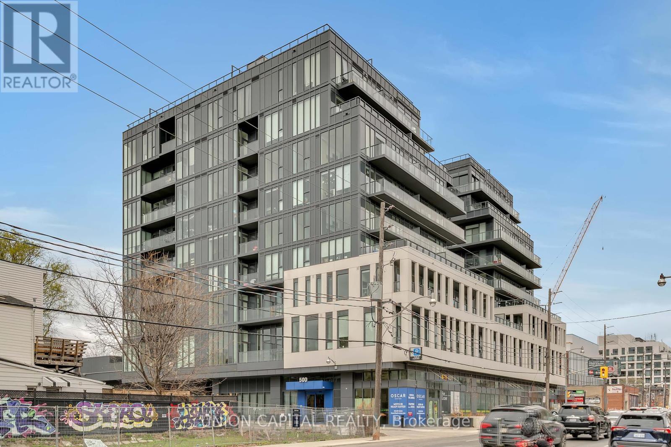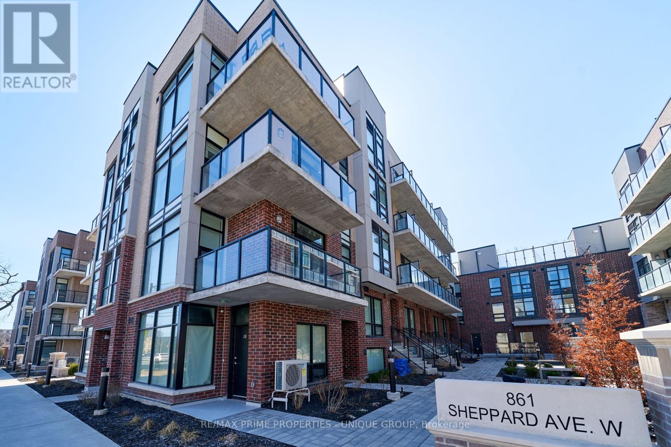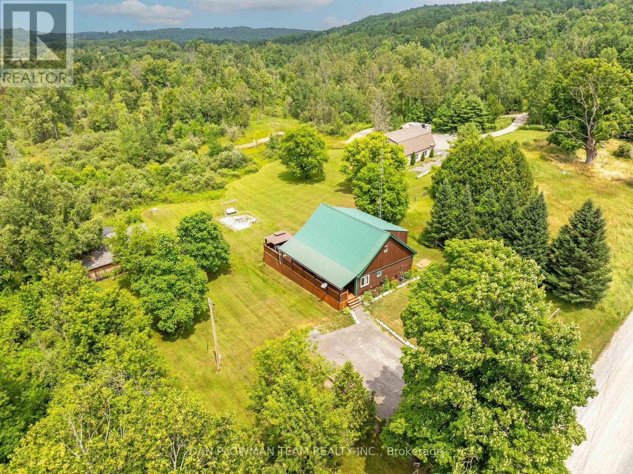
Highlights
Description
- Time on Houseful63 days
- Property typeSingle family
- Median school Score
- Mortgage payment
Peace, Privacy & Possibility On 14 + Acres! Welcome To 552 Mitchell Rd., A Tranquil Country Retreat Just Minutes From Warkworth. Nestled On Over 14 Acres Of Privacy, And 2 Workshops, This Property Offers The Ultimate In Rural Living.The Charming 4-Bedroom, 2-Bathroom Home Spans Over 1,700 Sq. Ft., Featuring A Metal Roof, Vaulted Ceilings, A Chef's Kitchen With Granite Countertops And Centre Island, 2 Main Floor Bedrooms And Laundry. Upstairs, Find A Loft-Style Office, A Bright Second Bedroom, And A Private Primary Suite With Walk-In Closet And Ensuite. Need Extra Space? The Massive 3,144 Sq. Ft. Detached Garage, Built In 2017, Includes Its Own Kitchen, Bath, and 2 Bedrooms - Ideal For Multigenerational Living, Guests, Or Your Creative Business Vision, With Its Own Separate Holding Tank. This Versatile Property Invites Endless Opportunities. PLUS, An Additional 745 Sq. Ft Second Detached Shop. Enjoy Morning Coffees Under The Covered Deck, Where The Only Sound Is Birdsong And The Rustle Of Trees. The Private Backyard Is A True Sanctuary Featuring A Hot Tub With Uninterrupted Forest Views, Above-Ground Pool, Private Pond, And Sun-Soaked Deck Perfect For Entertaining Or Simply Unwinding In Nature. (id:63267)
Home overview
- Cooling Window air conditioner
- Heat source Propane
- Heat type Forced air
- Has pool (y/n) Yes
- Sewer/ septic Septic system
- # total stories 2
- # parking spaces 19
- Has garage (y/n) Yes
- # full baths 3
- # total bathrooms 3.0
- # of above grade bedrooms 6
- Flooring Hardwood, laminate, carpeted, vinyl
- Subdivision Rural cramahe
- Lot size (acres) 0.0
- Listing # X12353167
- Property sub type Single family residence
- Status Active
- Den 3.2m X 2.53m
Level: 2nd - 5th bedroom 4.72m X 2.8m
Level: 2nd - Kitchen 4.97m X 2.38m
Level: 2nd - Living room 8.23m X 5.24m
Level: 2nd - Bedroom 5.24m X 2.62m
Level: 2nd - Pantry 4.97m X 0.94m
Level: 2nd - Laundry 3.02m X 2.32m
Level: Main - 2nd bedroom 4.27m X 3.38m
Level: Main - Kitchen 5.24m X 4.6m
Level: Main - 3rd bedroom 4.27m X 3.59m
Level: Main - Living room 6.77m X 4.75m
Level: Main - Primary bedroom 6.49m X 4.17m
Level: Upper - 4th bedroom 4.24m X 2.77m
Level: Upper - Den 3.24m X 3.15m
Level: Upper
- Listing source url Https://www.realtor.ca/real-estate/28752214/552-mitchell-road-cramahe-rural-cramahe
- Listing type identifier Idx

$-2,332
/ Month

