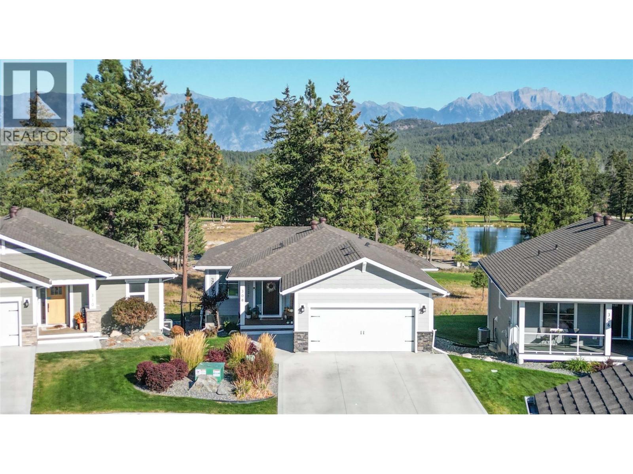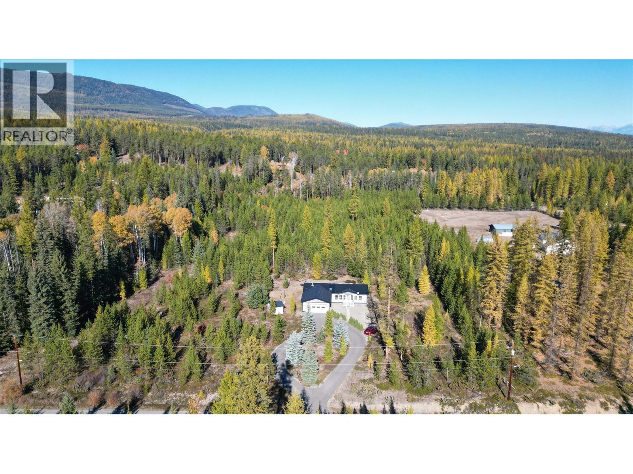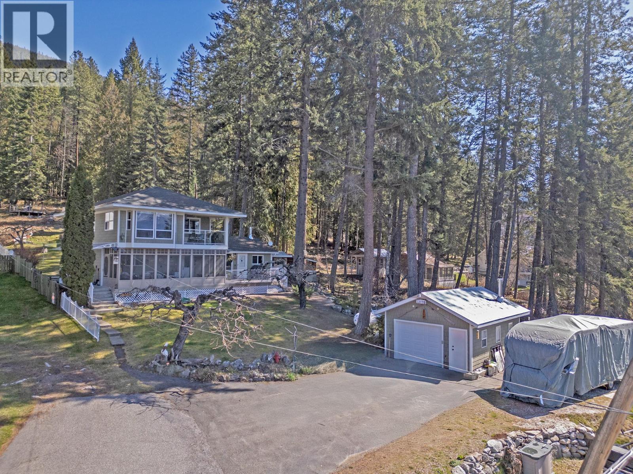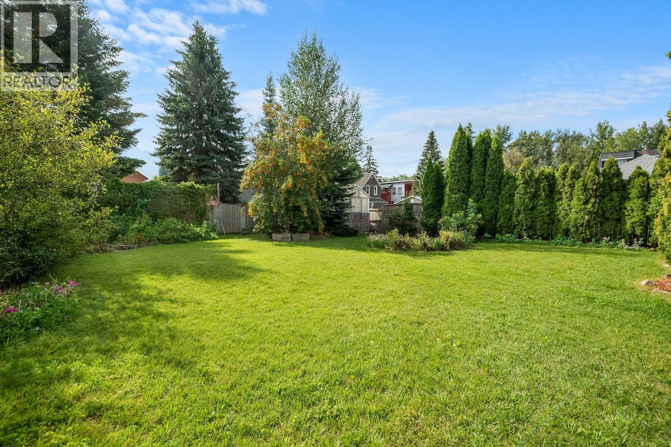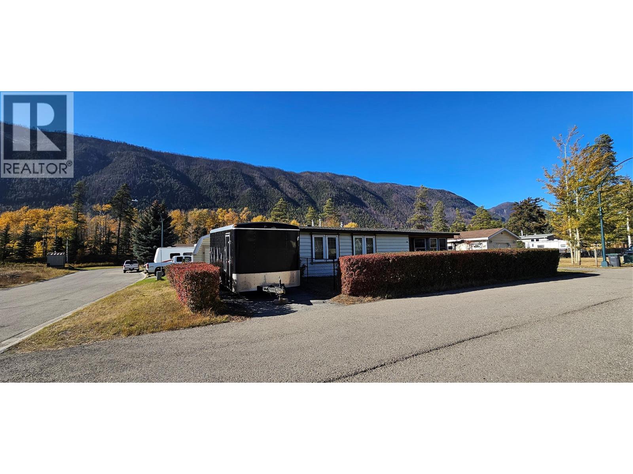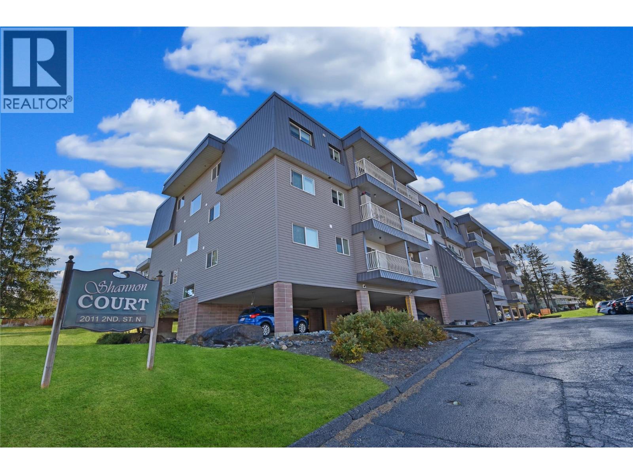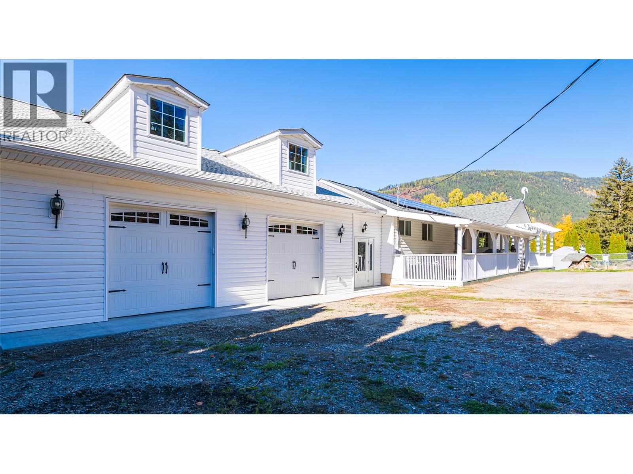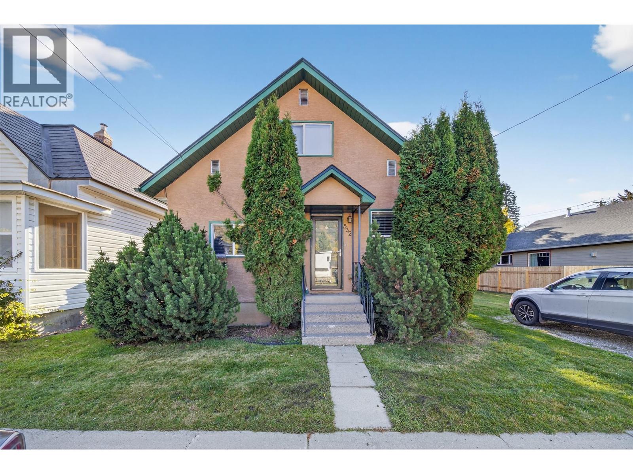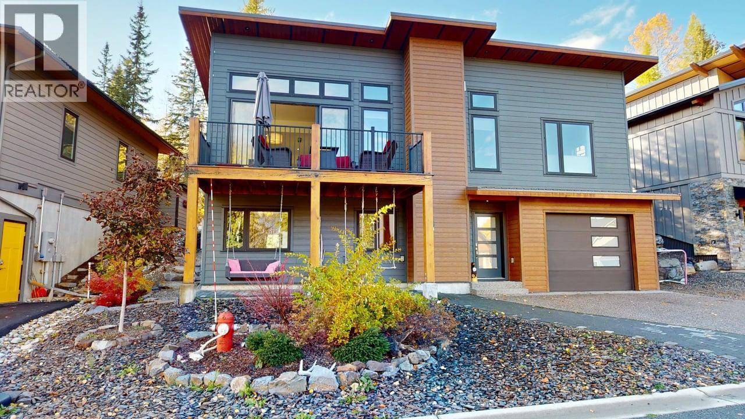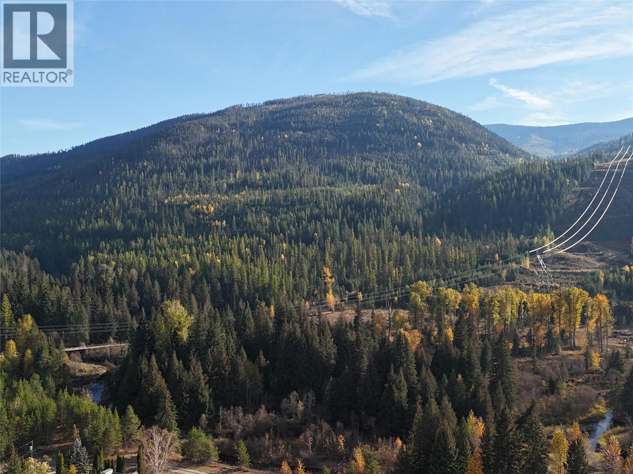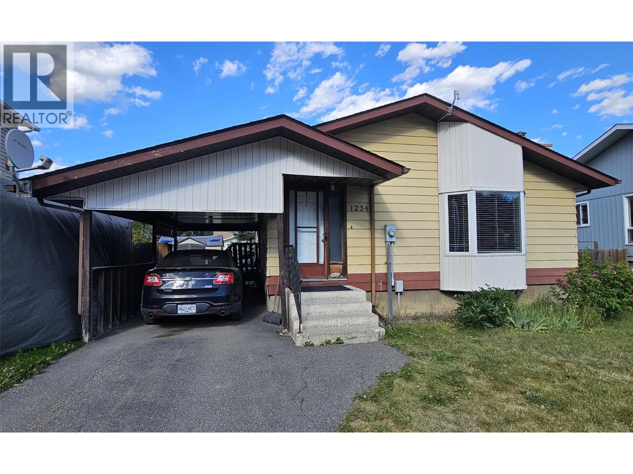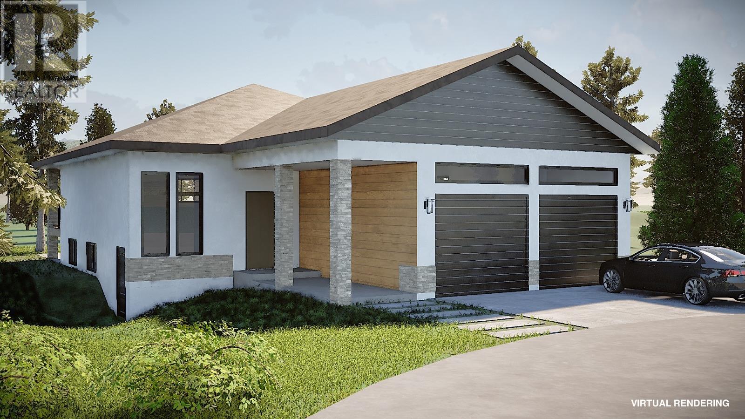
Highlights
Description
- Home value ($/Sqft)$433/Sqft
- Time on Houseful127 days
- Property typeSingle family
- StyleBungalow,ranch
- Lot size10,454 Sqft
- Year built2026
- Garage spaces2
- Mortgage payment
An extraordinary opportunity to secure a brand-new 3,120 sqft (1560 sqft unfinished) customizable home backing directly onto the creek in the prestigious Shadow Mountain Golf Course. Nestled at the end of a quiet cul-de-sac, this future build by E&L Building Contractors offers peace, privacy, and a commitment to craftsmanship that sets it apart. In a market where cutting corners has become too common, E&L stands out for their high-quality construction, attention to detail, and unwavering integrity. This is your chance to own a home built right — by a builder who cares. The home is thoughtfully planned as a 3-bedroom, 2-bathroom rancher with separate entry basement, featuring main floor grade-level entry, double car garage, and an open, flowing layout ideal for modern living. The lower level is roughed in for 2 additional bedrooms and 1 bathroom, left unfinished to allow flexibility — whether it’s a legal suite, rec area, or guest quarters. Act early and make this home your own — from finishes and fixtures to potential layout changes, early buyers can work with the builder to bring their dream home to life. Specifications and upgrade options available on request. $6000 appliance package included. (id:55581)
Home overview
- Cooling Central air conditioning
- Heat type Forced air, see remarks
- Sewer/ septic Municipal sewage system
- # total stories 1
- # garage spaces 2
- # parking spaces 6
- Has garage (y/n) Yes
- # full baths 3
- # total bathrooms 3.0
- # of above grade bedrooms 5
- Community features Family oriented, pets allowed, rentals allowed
- Subdivision Cranbrook north
- View Mountain view, valley view, view (panoramic)
- Zoning description Residential
- Lot desc Level
- Lot dimensions 0.24
- Lot size (acres) 0.24
- Building size 1560
- Listing # 10351888
- Property sub type Single family residence
- Status Active
- Bedroom 3.912m X 5.182m
Level: Lower - Bedroom 3.912m X 3.988m
Level: Lower - Kitchen 3.962m X 5.182m
Level: Lower - Full bathroom 1.829m X 2.692m
Level: Lower - Bedroom 3.658m X 3.048m
Level: Main - Kitchen 2.896m X 4.318m
Level: Main - Full bathroom 2.896m X 1.626m
Level: Main - Full ensuite bathroom 3.048m X 1.829m
Level: Main - Primary bedroom 4.775m X 4.267m
Level: Main - Living room 5.359m X 5.131m
Level: Main - Bedroom 3.658m X 3.048m
Level: Main
- Listing source url Https://www.realtor.ca/real-estate/28476137/100-river-drive-cranbrook-cranbrook-north
- Listing type identifier Idx

$-1,707
/ Month

