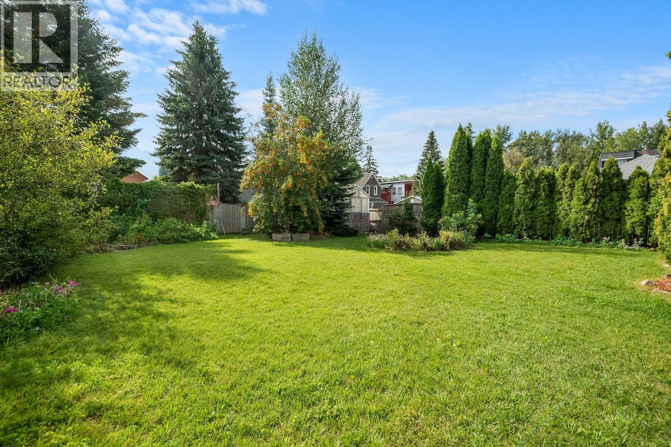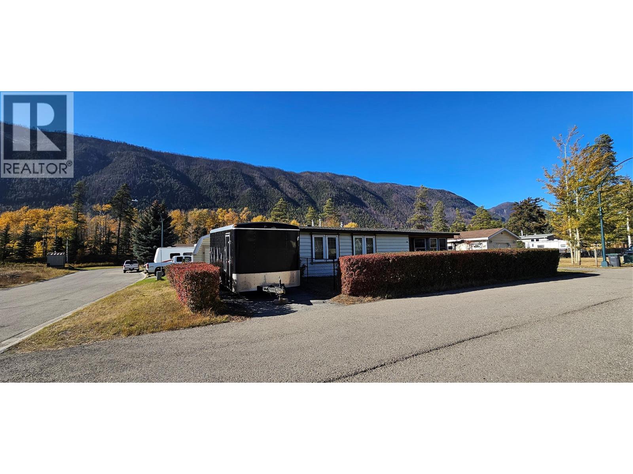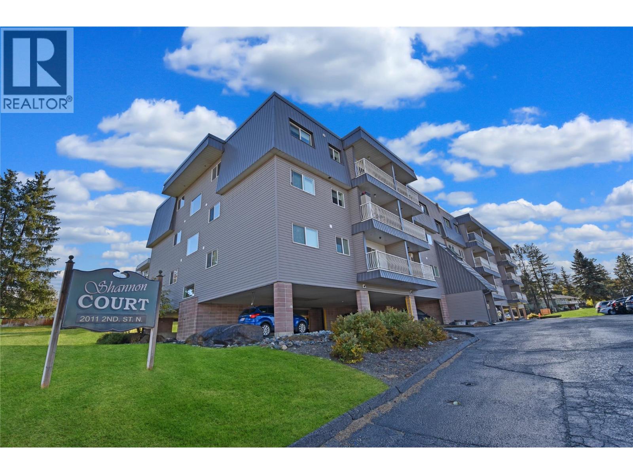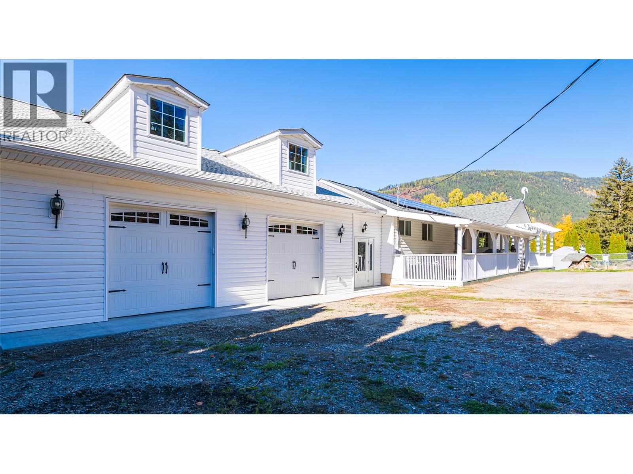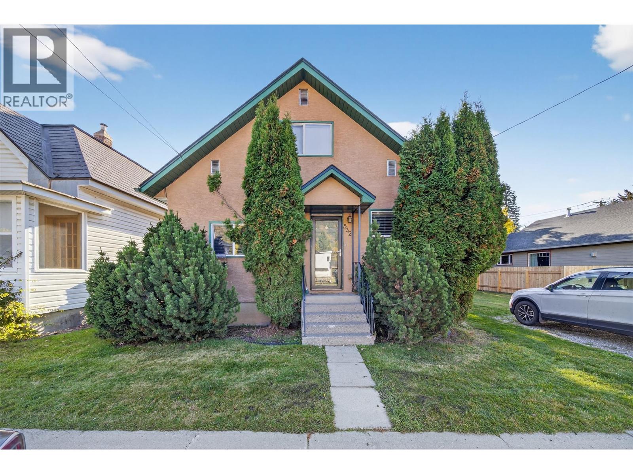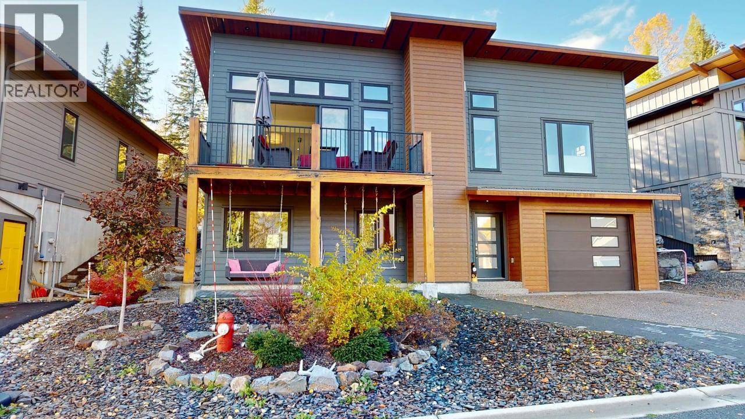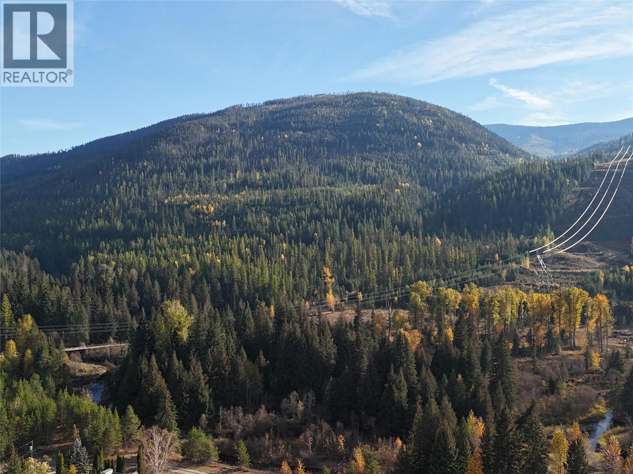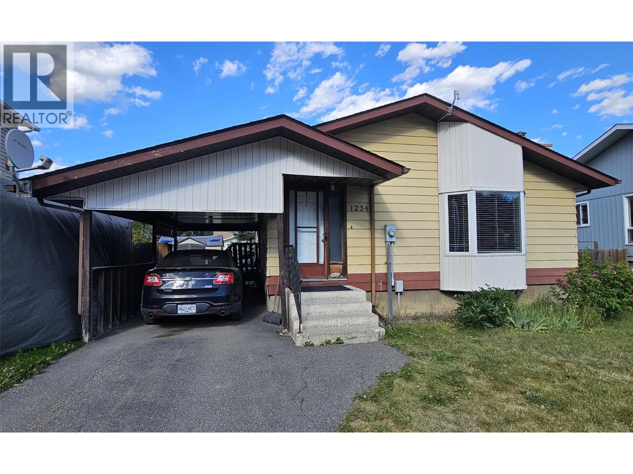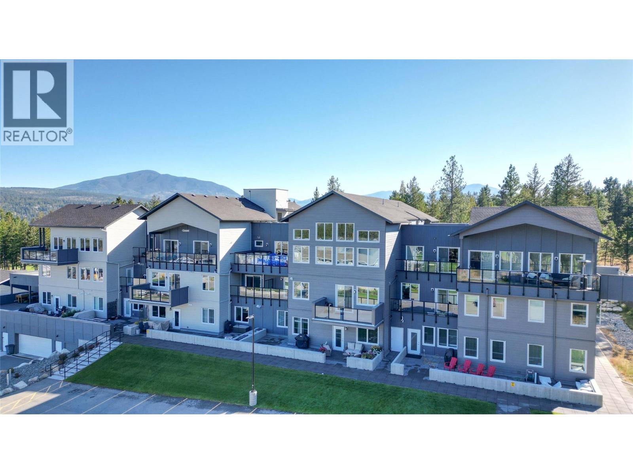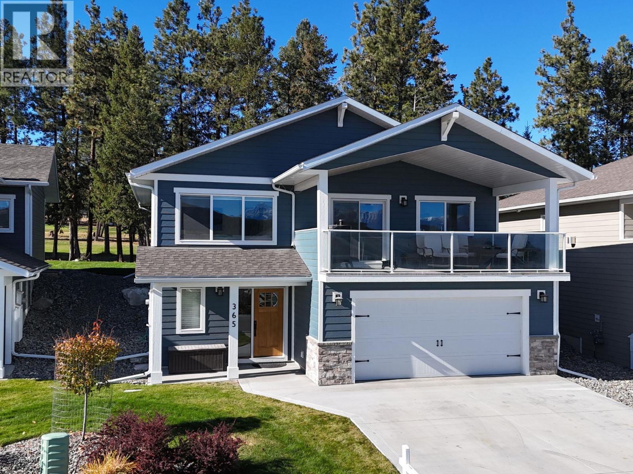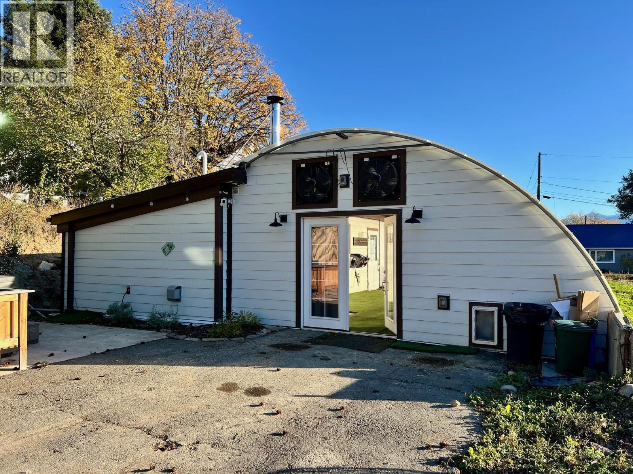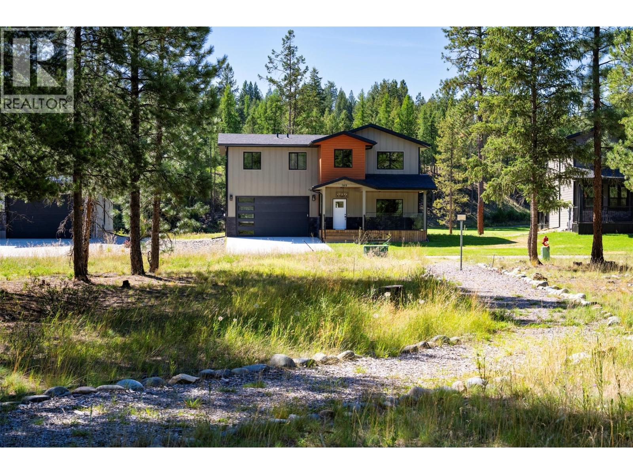
Highlights
Description
- Home value ($/Sqft)$370/Sqft
- Time on Houseful53 days
- Property typeSingle family
- StyleContemporary
- Lot size7,841 Sqft
- Year built2025
- Garage spaces2
- Mortgage payment
QUALITY NEW BUILD! Experience the height of quality living in this exceptional new 4-bedroom, 3.5-bathroom two-story home. Situated along Shadow Mountain's signature 17th hole, this residence masterfully combines style, comfort, privacy, and stunning views. Across the street, the St. Mary’s River enhances the picturesque setting, while convenient access to downtown Cranbrook and the airport adds practicality without sacrifice. Located in the desirable Shadow Mountain Golf Course community at the end of a peaceful road, this property is just minutes from the Canadian Rockies International Airport, Kimberley Alpine Resort, and the vibrant towns of Kimberley and Cranbrook. The main floor is designed for both relaxation and entertainment, featuring a spacious kitchen with a waterfall island and backsplash, dining area, and living room centered around a striking feature wall with an electric fireplace. Upstairs, all four bedrooms with custom cabinetry are thoughtfully placed together, along with a family room and wet bar, perfect for gatherings or unwinding. The expansive master suite serves as a private retreat, complete with a luxurious ensuite, a spacious walk-in closet, and access to a private deck. Outdoor enthusiasts will appreciate direct access to the 25-km Rails to Trails pathway and the golf course just steps from the backyard. An attached double garage adds to the appeal of this remarkable home. (id:63267)
Home overview
- Cooling Central air conditioning
- Heat source Other
- Heat type Forced air, hot water
- Sewer/ septic Municipal sewage system
- # total stories 2
- Roof Unknown
- # garage spaces 2
- # parking spaces 6
- Has garage (y/n) Yes
- # full baths 3
- # half baths 1
- # total bathrooms 4.0
- # of above grade bedrooms 4
- Flooring Ceramic tile, mixed flooring
- Has fireplace (y/n) Yes
- Community features Pets allowed
- Subdivision Cranbrook north
- View Mountain view, view (panoramic)
- Zoning description Unknown
- Lot desc Level, underground sprinkler
- Lot dimensions 0.18
- Lot size (acres) 0.18
- Building size 2026
- Listing # 10360551
- Property sub type Single family residence
- Status Active
- Family room 3.581m X 5.944m
Level: 2nd - Full ensuite bathroom 2.54m X 2.438m
Level: 2nd - Other 1.727m X 2.464m
Level: 2nd - Full bathroom 1.499m X 2.819m
Level: 2nd - Bedroom 3.48m X 3.251m
Level: 2nd - Other 1.626m X 2.438m
Level: 2nd - Primary bedroom 4.267m X 3.861m
Level: 2nd - Bedroom 2.972m X 3.048m
Level: 2nd - Full bathroom 1.727m X 2.464m
Level: 2nd - Bedroom 3.48m X 3.353m
Level: 2nd - Partial bathroom 1.397m X 1.499m
Level: Main - Dining room 3.658m X 3.658m
Level: Main - Foyer 1.397m X 1.702m
Level: Main - Other 2.337m X 6.731m
Level: Main - Living room 4.75m X 6.553m
Level: Main - Other 6.858m X 5.791m
Level: Main - Kitchen 4.089m X 5.334m
Level: Main
- Listing source url Https://www.realtor.ca/real-estate/28788527/109-river-drive-cranbrook-cranbrook-north
- Listing type identifier Idx

$-1,811
/ Month


