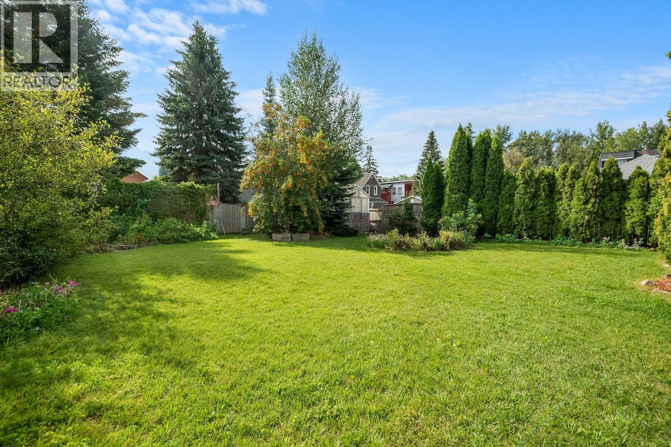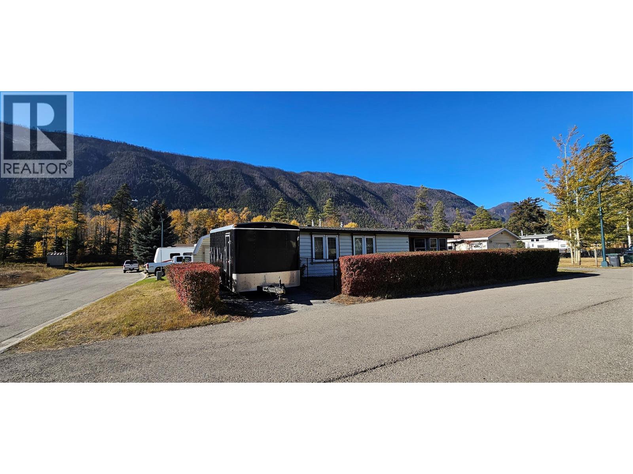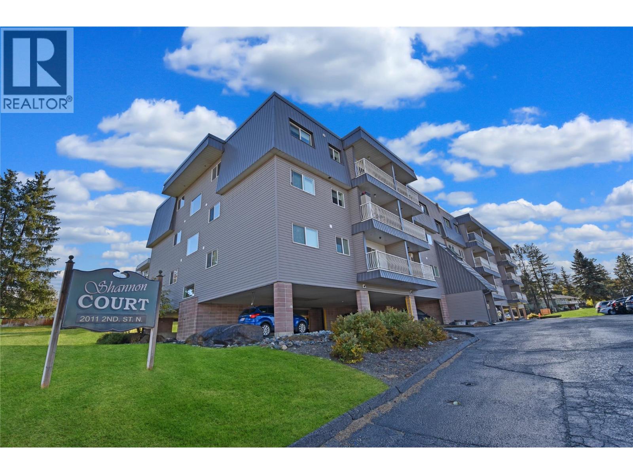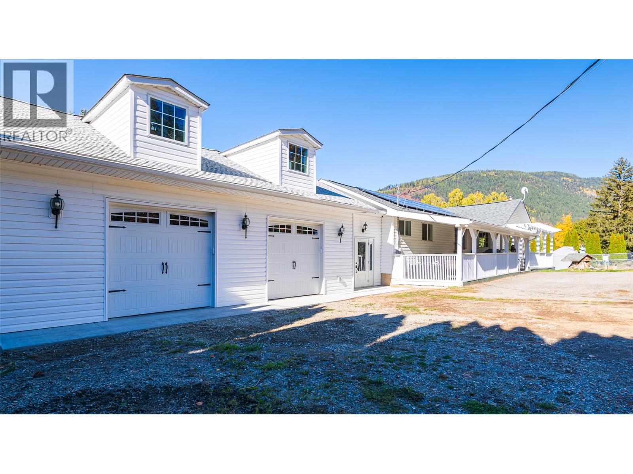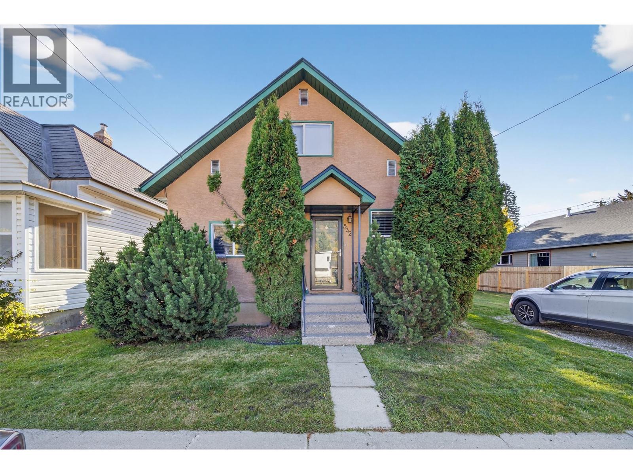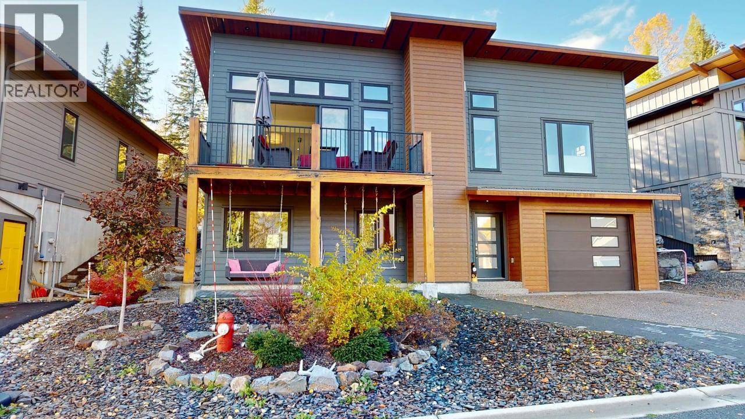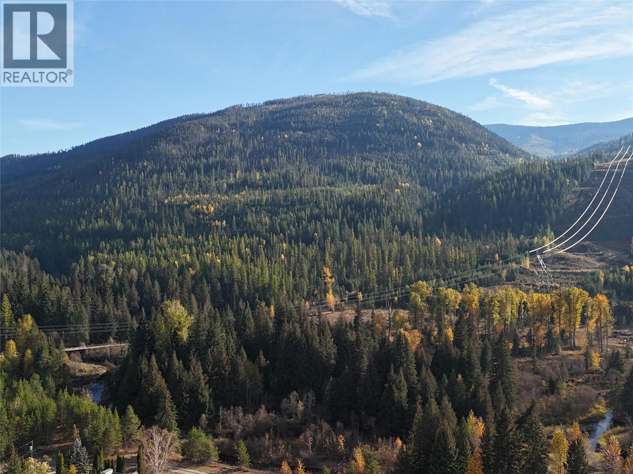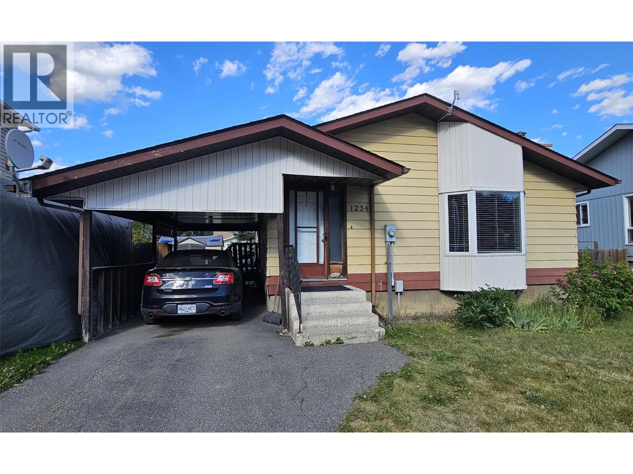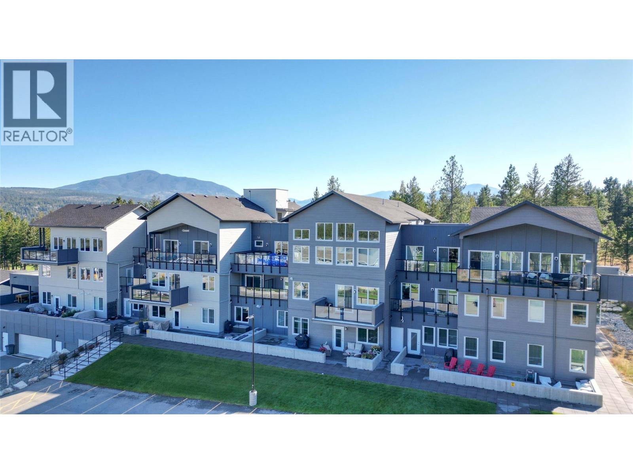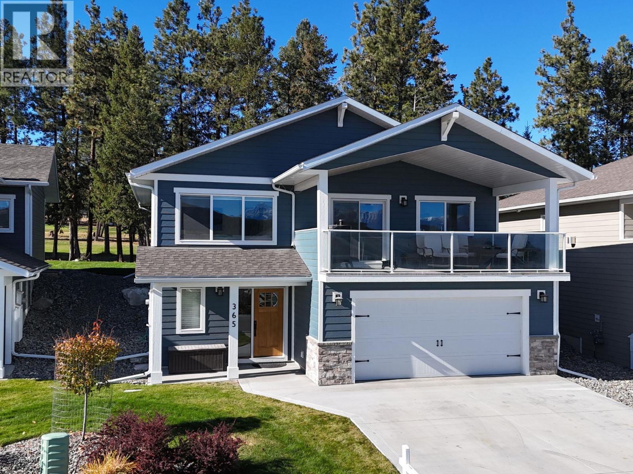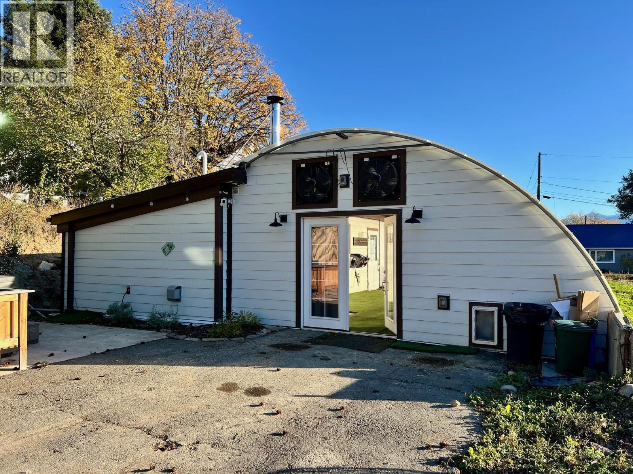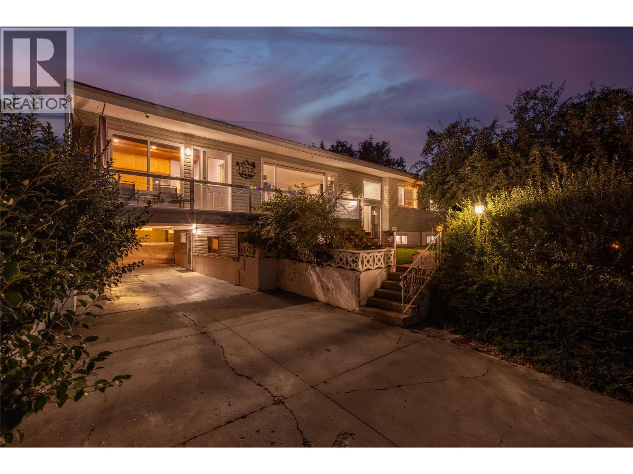
1215 12th Street South
1215 12th Street South
Highlights
Description
- Home value ($/Sqft)$207/Sqft
- Time on Houseful61 days
- Property typeSingle family
- StyleSplit level entry
- Median school Score
- Lot size0.26 Acre
- Year built1967
- Mortgage payment
Charming Family Home with Mountain Views in a Great Neighborhood. Welcome to this well kept 1967 home, offering 4 bedrooms and 2.5 bathrooms on a spacious 1/4 acre lot. Nestled in a desirable neighbourhood within the Kootenay Orchard catchment, this property combines comfort, function, and potential. Inside you'll find a bright and inviting layout with plenty of room for the whole family. The home also offers excellent suite potential, making it ideal for extended family living or an income helper. Step outside on your front patio to enjoy the beautiful mountain views or enjoy your fully fenced backyard, perfect for kids, pets, and outdoor entertaining. For the hobbyist or anyone needing extra space, the property features a huge garage and workshop. Whether you're looking to settle into a wonderful family friendly community or seeking a property with great versatility, this home is a must see! Contact your Realtor today! (id:63267)
Home overview
- Heat type In floor heating, hot water, other, see remarks
- Sewer/ septic Municipal sewage system
- # total stories 2
- Roof Unknown
- Fencing Fence
- # parking spaces 5
- # full baths 2
- # half baths 1
- # total bathrooms 3.0
- # of above grade bedrooms 4
- Flooring Carpeted, hardwood, laminate, tile
- Has fireplace (y/n) Yes
- Community features Family oriented
- Subdivision Cranbrook south
- View Mountain view
- Zoning description Unknown
- Lot dimensions 0.26
- Lot size (acres) 0.26
- Building size 2897
- Listing # 10360163
- Property sub type Single family residence
- Status Active
- Family room 4.369m X 5.817m
Level: Basement - Recreational room 4.369m X 6.223m
Level: Basement - Mudroom 3.658m X 1.88m
Level: Basement - Bedroom 3.378m X 3.683m
Level: Basement - Bathroom (# of pieces - 4) 3.251m X 2.515m
Level: Basement - Bedroom 2.972m X 3.353m
Level: Main - Bathroom (# of pieces - 4) 3.454m X 2.845m
Level: Main - Kitchen 4.648m X 4.902m
Level: Main - Den 5.055m X 3.658m
Level: Main - Primary bedroom 3.581m X 4.191m
Level: Main - Living room 4.445m X 6.858m
Level: Main - Bathroom (# of pieces - 2) 1.6m X 1.219m
Level: Main - Dining room 3.454m X 3.505m
Level: Main - Bedroom 4.013m X 3.2m
Level: Main
- Listing source url Https://www.realtor.ca/real-estate/28758305/1215-12th-street-s-cranbrook-cranbrook-south
- Listing type identifier Idx

$-1,600
/ Month

