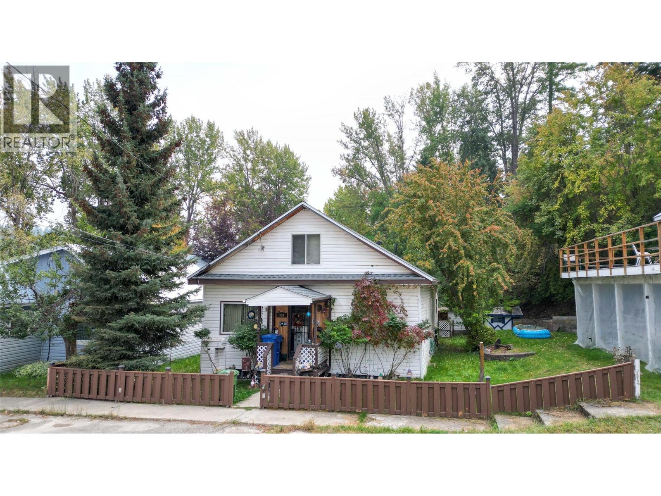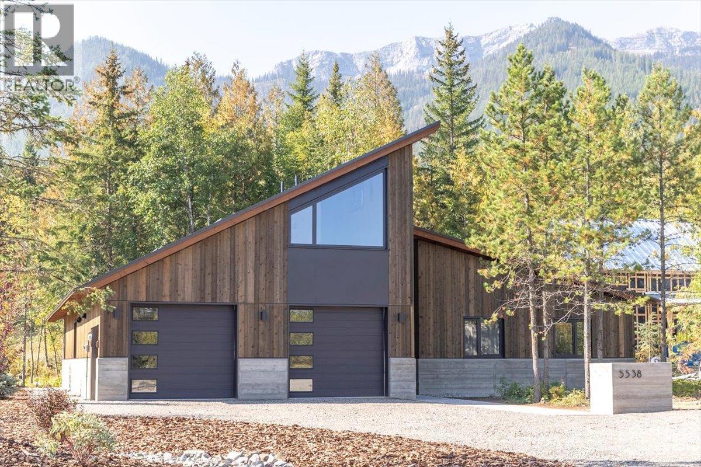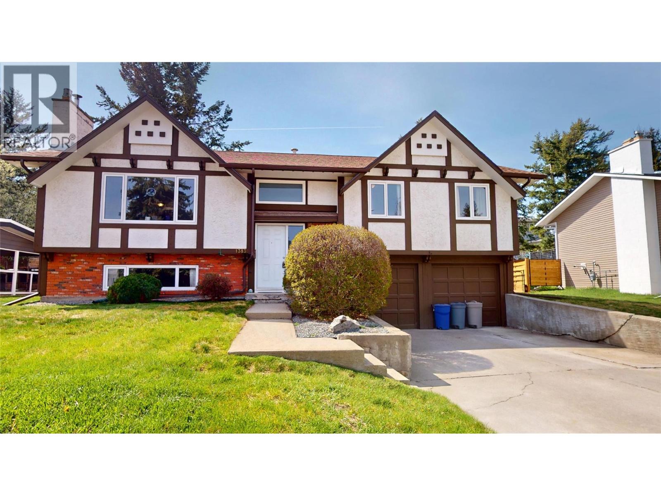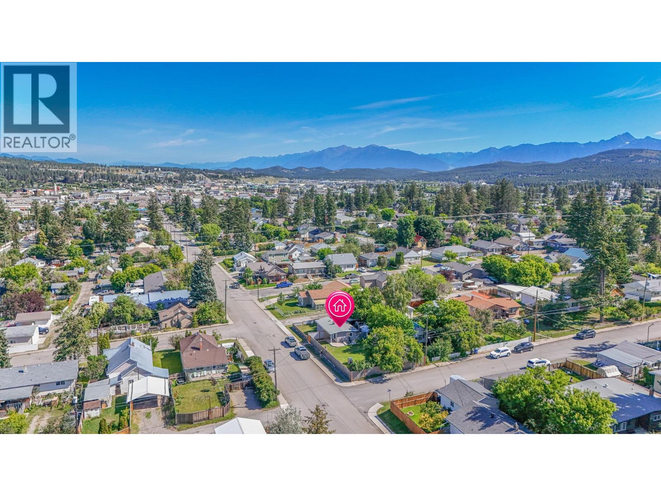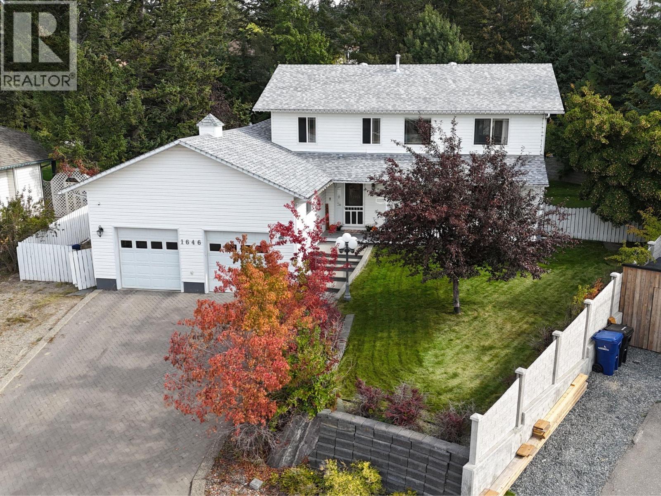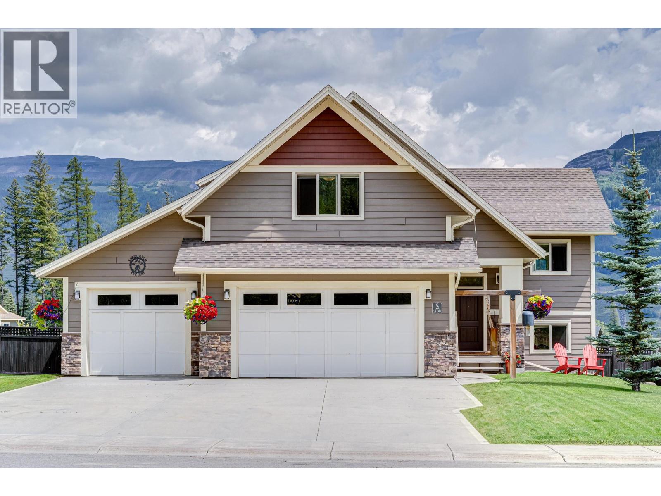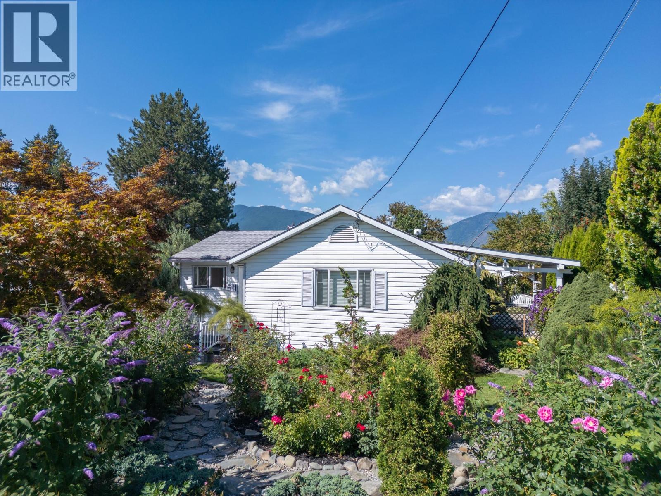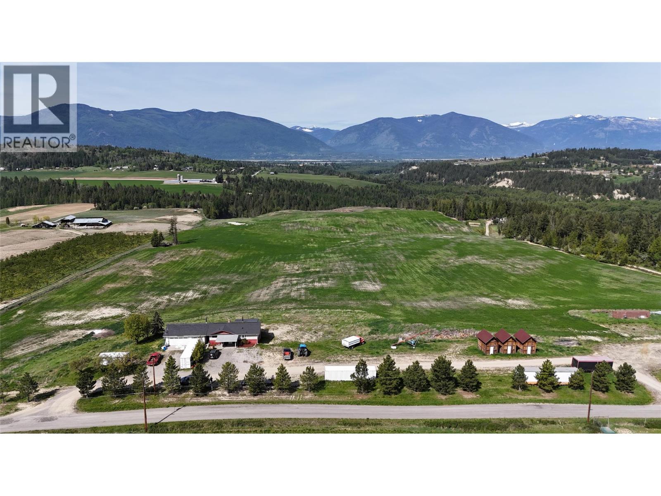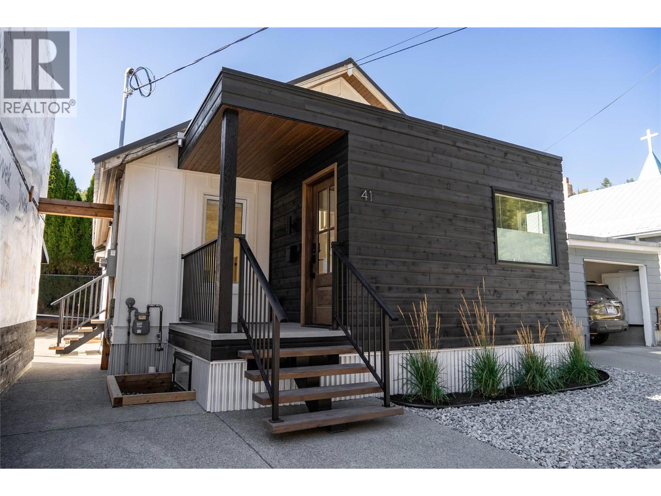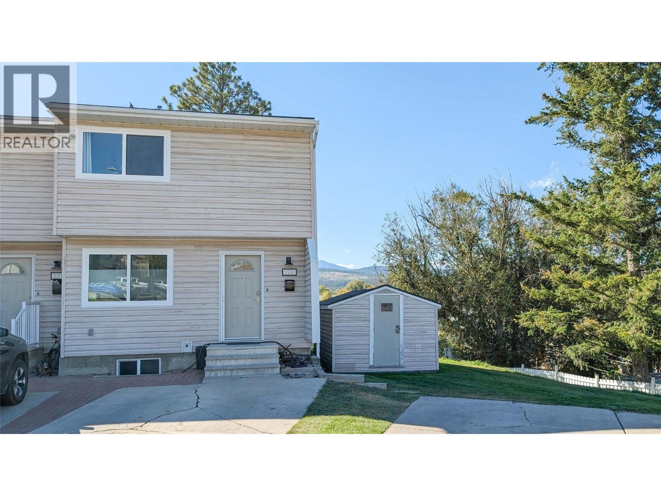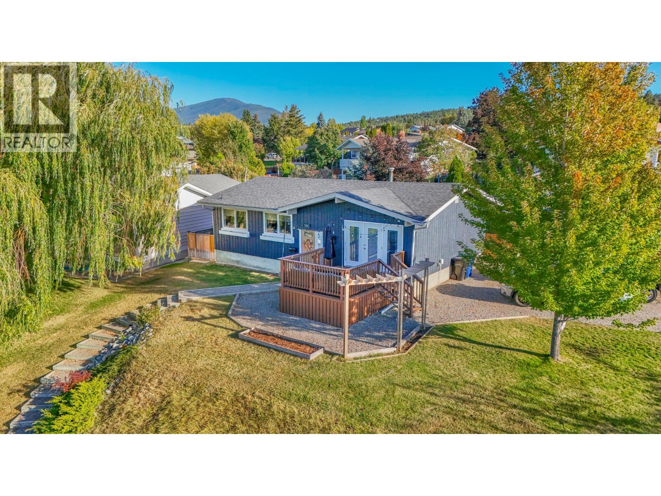
Highlights
Description
- Home value ($/Sqft)$270/Sqft
- Time on Housefulnew 11 hours
- Property typeSingle family
- StyleBungalow
- Median school Score
- Lot size8,712 Sqft
- Year built1969
- Mortgage payment
Check out our 24/7 Virtual Open House! Situated on a spacious .21 acre corner lot, this inviting 4-bedroom, 2-bath property blends timeless mid-century inspired architecture with modern updates, creating a home full of character and comfort. Step inside and be greeted by oversized windows that fill the home with natural light, highlighting the vaulted ceilings, hardwood floors, and warm wood kitchen cabinetry. The open-concept main living area offers an ideal layout for entertaining, with a stylish, functional kitchen featuring updated appliances, recessed lighting, and generous counter space. The spa-inspired main floor bathroom is a true retreat, boasting a huge corner soaker tub that invites relaxation at the end of the day. The recently updated basement provides endless possibilities with a large recreation area, flex room, bedroom, laundry room and workshop/storage space. Outside, enjoy easy side-yard access and a stunning front patio with beautiful mountain views—perfect for morning coffee or evening gatherings. The expansive yard is fully of potential for creating your own outdoor oasis, and with tons of parking available (including RV), the property could also easily accommodate a future garage. Conveniently located close to Gordon Terrace School, this home is a perfect fit for families, professionals, or anyone seeking space, comfort, and a great neighborhood. (id:63267)
Home overview
- Heat type Forced air
- Sewer/ septic Municipal sewage system
- # total stories 1
- Roof Unknown
- Fencing Fence
- # parking spaces 4
- Has garage (y/n) Yes
- # full baths 2
- # total bathrooms 2.0
- # of above grade bedrooms 4
- Flooring Carpeted, hardwood, vinyl
- Subdivision Cranbrook south
- View Mountain view, view (panoramic)
- Zoning description Unknown
- Lot desc Landscaped
- Lot dimensions 0.2
- Lot size (acres) 0.2
- Building size 2149
- Listing # 10364540
- Property sub type Single family residence
- Status Active
- Living room 9.754m X 4.928m
Level: Basement - Laundry 2.21m X 2.921m
Level: Basement - Storage 3.378m X 3.835m
Level: Basement - Full bathroom Measurements not available
Level: Basement - Bedroom 3.023m X 4.064m
Level: Basement - Den 2.997m X 3.937m
Level: Basement - Bedroom 2.591m X 3.2m
Level: Main - Dining room 4.318m X 4.267m
Level: Main - Living room 4.318m X 4.267m
Level: Main - Primary bedroom 3.124m X 4.216m
Level: Main - Bedroom 2.489m X 3.2m
Level: Main - Kitchen 3.505m X 4.267m
Level: Main - Full bathroom Measurements not available
Level: Main
- Listing source url Https://www.realtor.ca/real-estate/28935461/1312-larch-drive-s-cranbrook-cranbrook-south
- Listing type identifier Idx

$-1,546
/ Month

