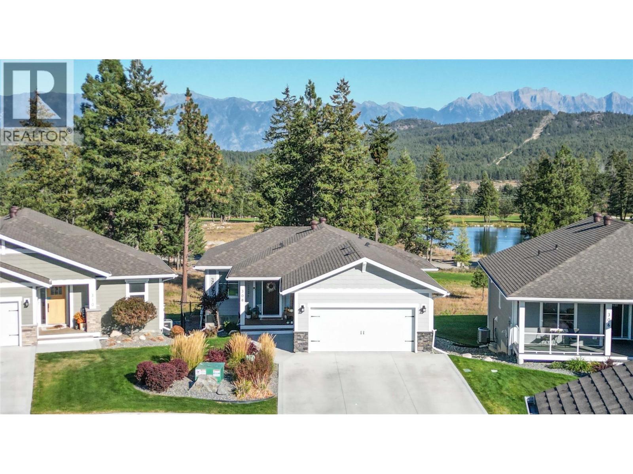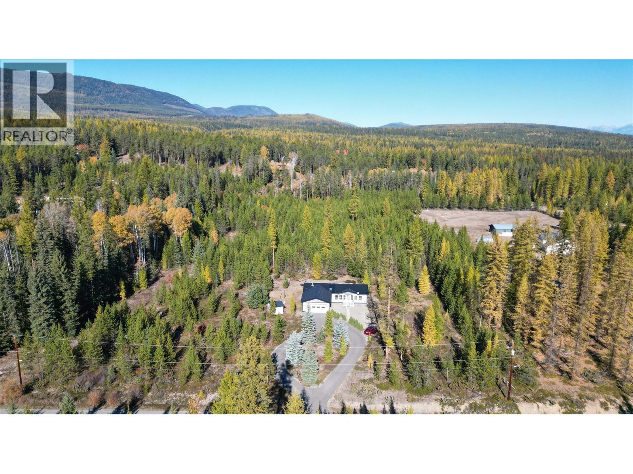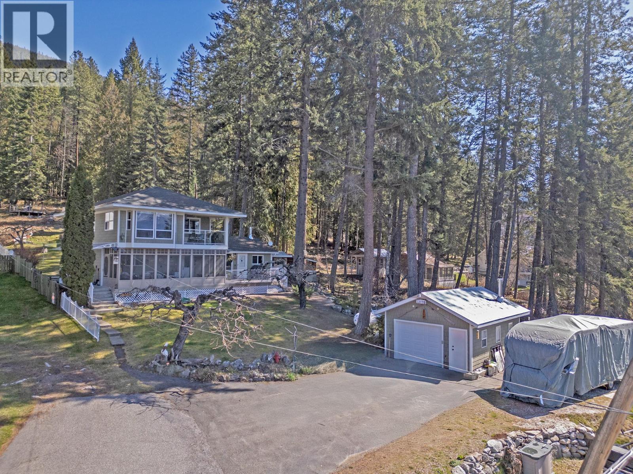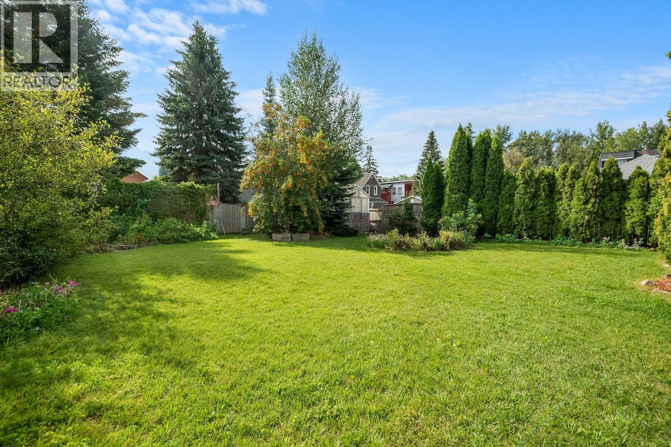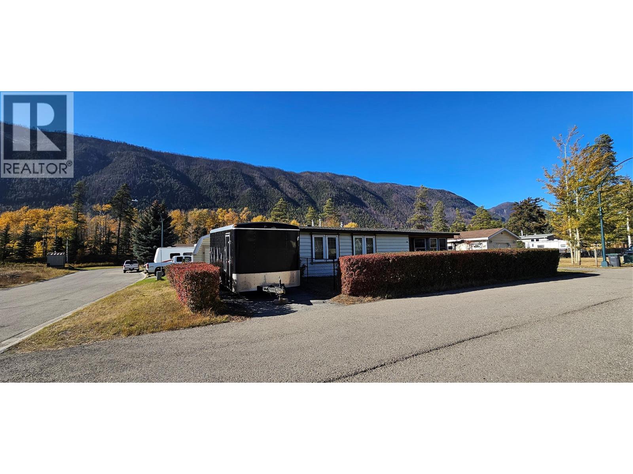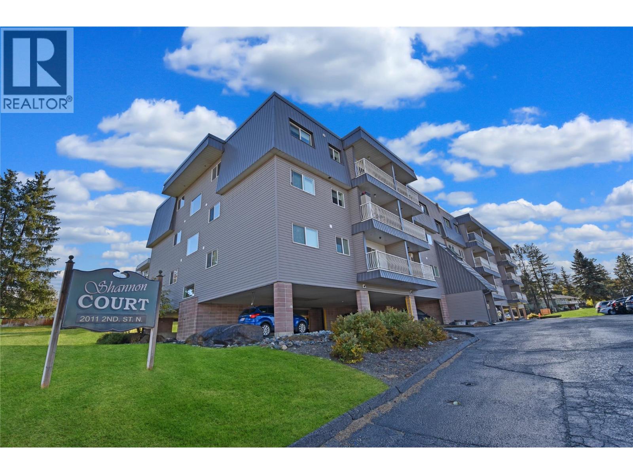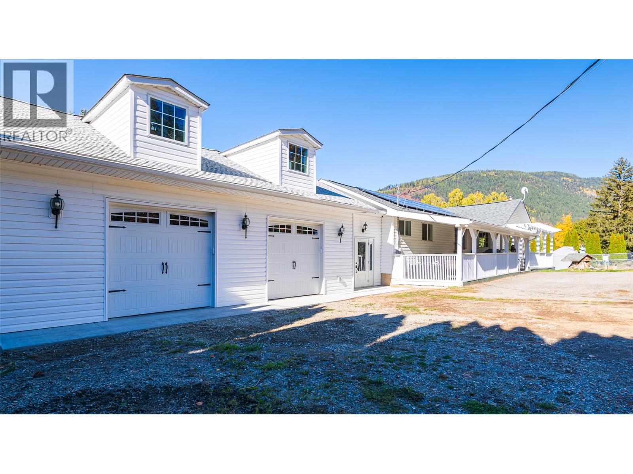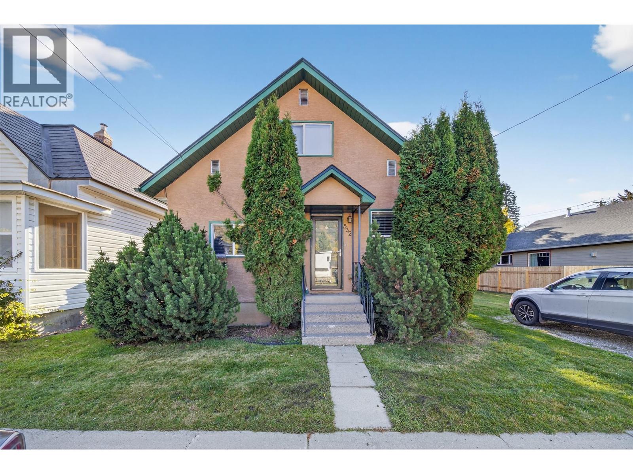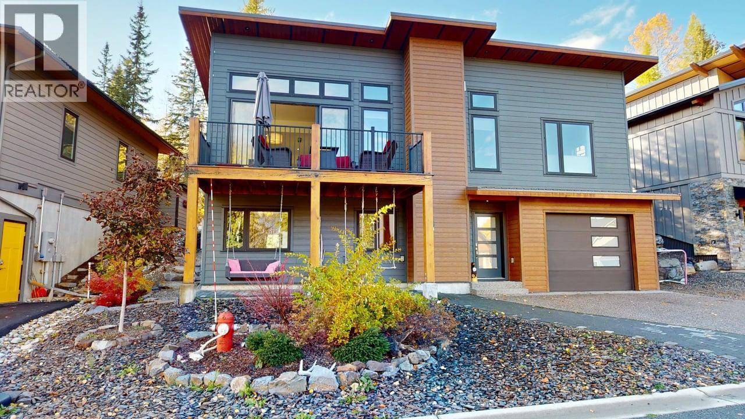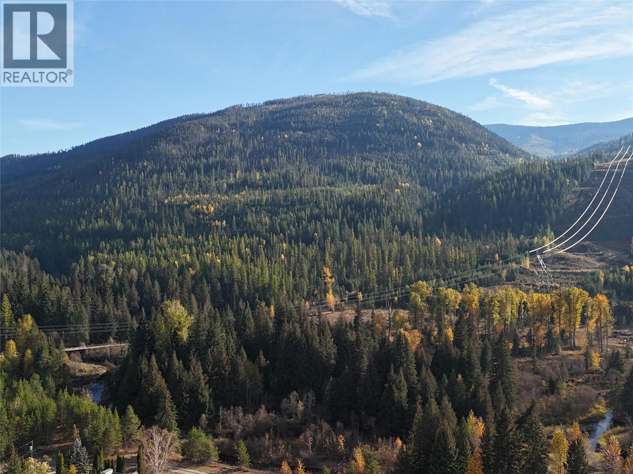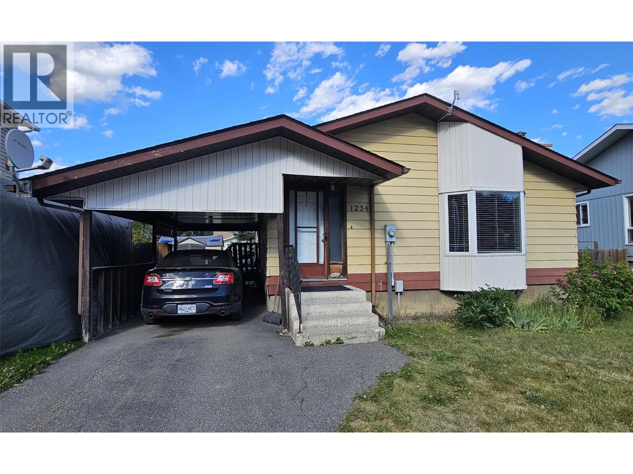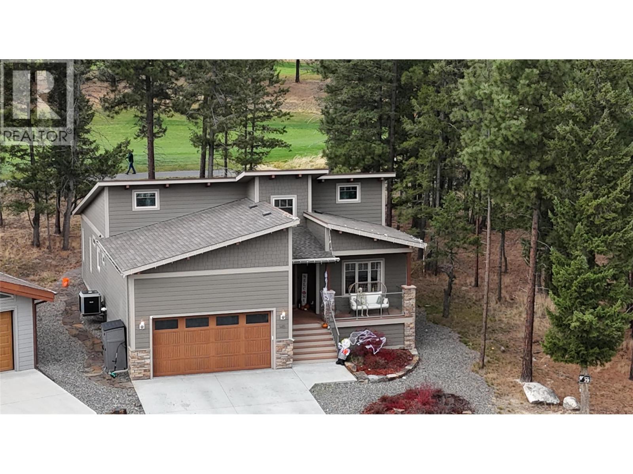
145 The Whins Other
145 The Whins Other
Highlights
Description
- Home value ($/Sqft)$267/Sqft
- Time on Houseful356 days
- Property typeSingle family
- Median school Score
- Lot size7,405 Sqft
- Year built2016
- Garage spaces2
- Mortgage payment
Discover luxury and comfort in this stunning 4-bedroom, 3.5-bath home, perfectly designed for modern living. The open-concept main floor invites you in, showcasing a gourmet kitchen with gleaming granite countertops, a spacious island, a gas stove, and sleek stainless steel appliances. Relax by one of the two cozy gas fireplaces, or unwind in the master suite with a luxurious 5-piece ensuite. A secondary bedroom on the main floor also boasts its own private ensuite, offering convenience and privacy for guests or family. The finished basement, complete with a wet bar, is ideal for entertaining. Storage space abounds throughout the home and the double garage, making organization a breeze. Outside, enjoy stunning views as you back onto the pristine Wildstone Golf Course. This beautifully designed home offers everything you need and want! Schedule your viewing today! (id:63267)
Home overview
- Cooling Central air conditioning
- Heat type Forced air
- Sewer/ septic Municipal sewage system
- # total stories 2
- Roof Unknown
- # garage spaces 2
- # parking spaces 2
- Has garage (y/n) Yes
- # full baths 3
- # total bathrooms 3.0
- # of above grade bedrooms 4
- Flooring Carpeted, hardwood, tile
- Has fireplace (y/n) Yes
- Subdivision Cranbrook north
- View Mountain view
- Zoning description Unknown
- Directions 2099720
- Lot dimensions 0.17
- Lot size (acres) 0.17
- Building size 2771
- Listing # 10327154
- Property sub type Single family residence
- Status Active
- Storage 8.941m X 5.918m
Level: Basement - Bedroom 3.429m X 3.404m
Level: Basement - Bedroom 3.429m X 3.556m
Level: Basement - Great room 8.433m X 9.017m
Level: Basement - Other 3.404m X 1.346m
Level: Basement - Full bathroom Measurements not available
Level: Basement - Full ensuite bathroom Measurements not available
Level: Main - Kitchen 8.052m X 9.246m
Level: Main - Other 3.531m X 2.007m
Level: Main - Full ensuite bathroom Measurements not available
Level: Main - Laundry 3.632m X 1.753m
Level: Main - Other 1.753m X 2.438m
Level: Main - Primary bedroom 4.166m X 4.267m
Level: Main - Bedroom 3.708m X 3.937m
Level: Main
- Listing source url Https://www.realtor.ca/real-estate/27598859/145-the-whins-cranbrook-cranbrook-north
- Listing type identifier Idx

$-1,881
/ Month

