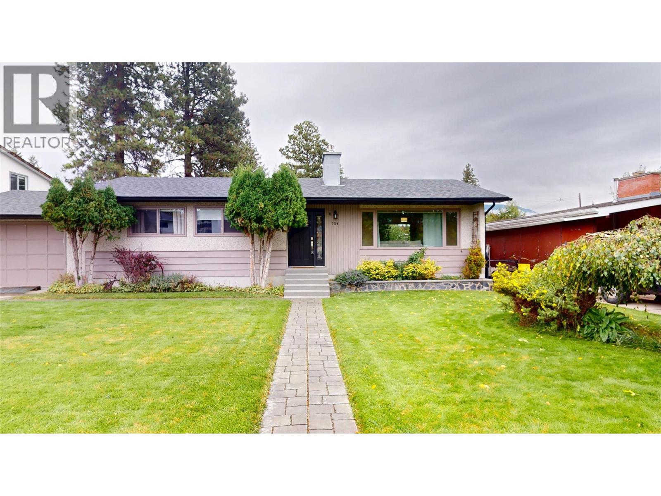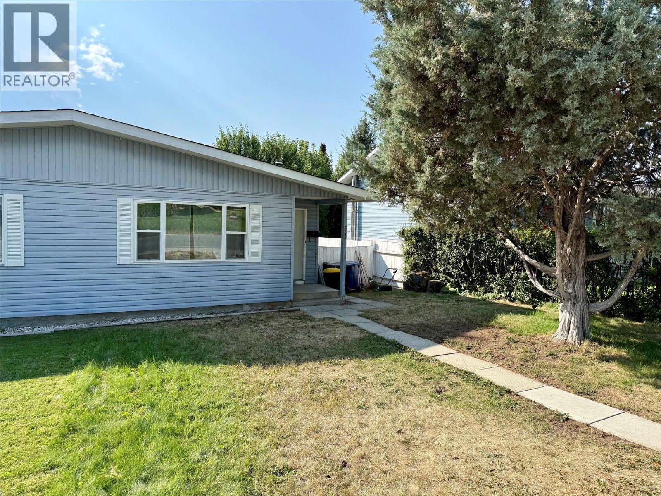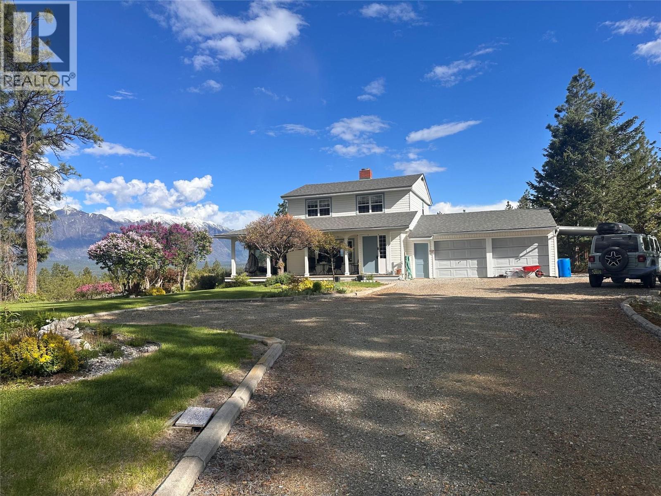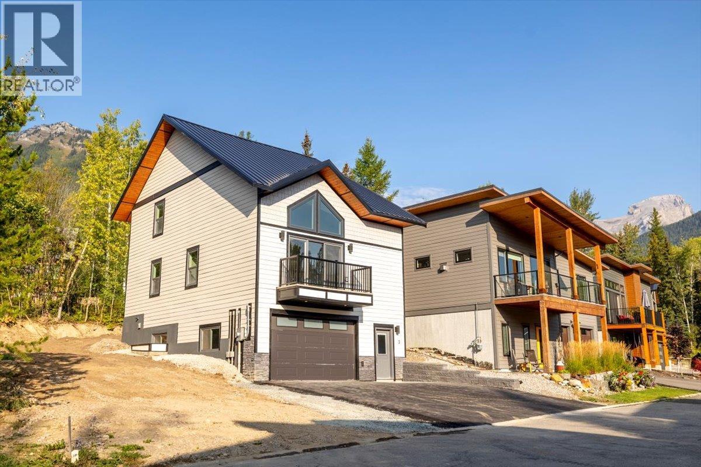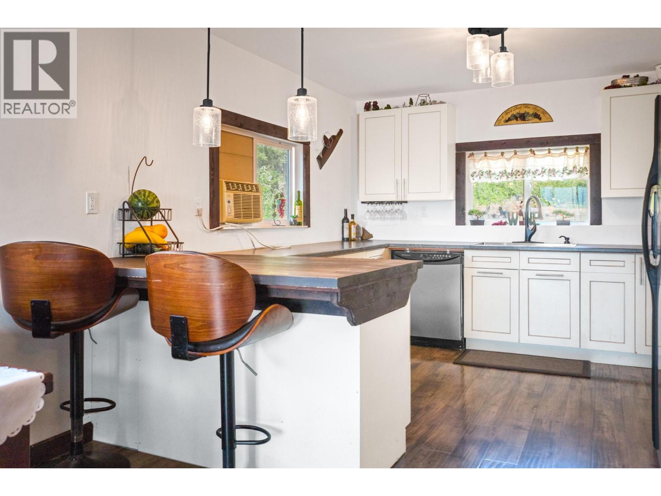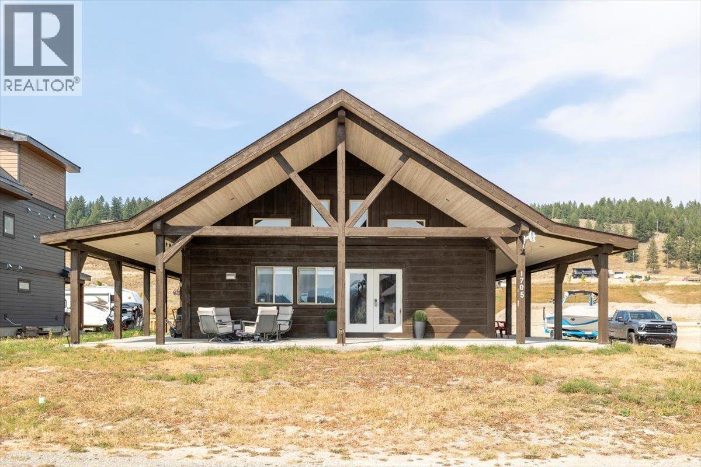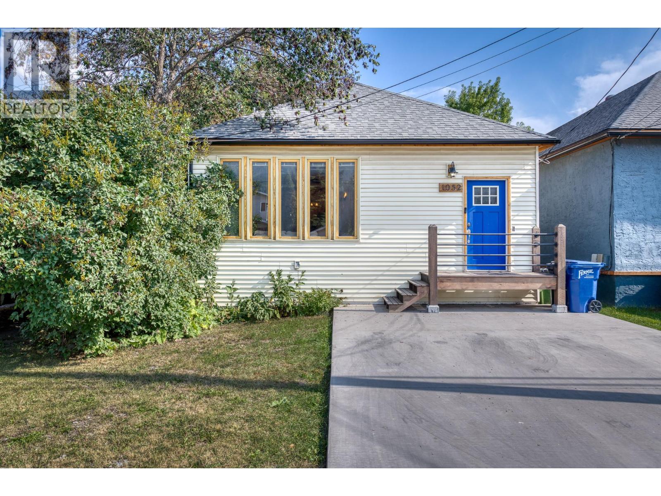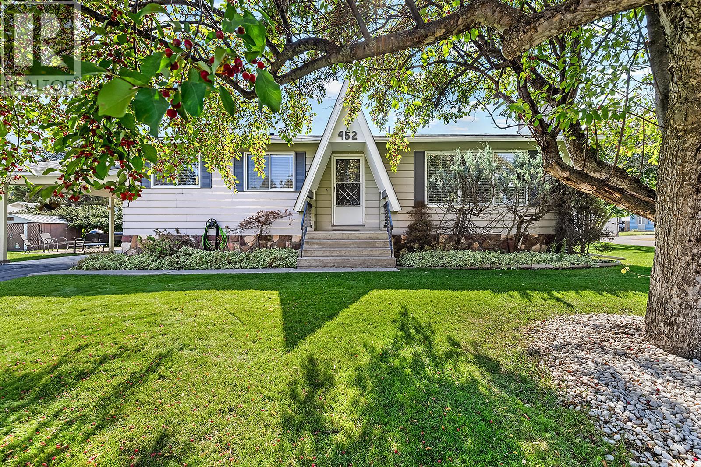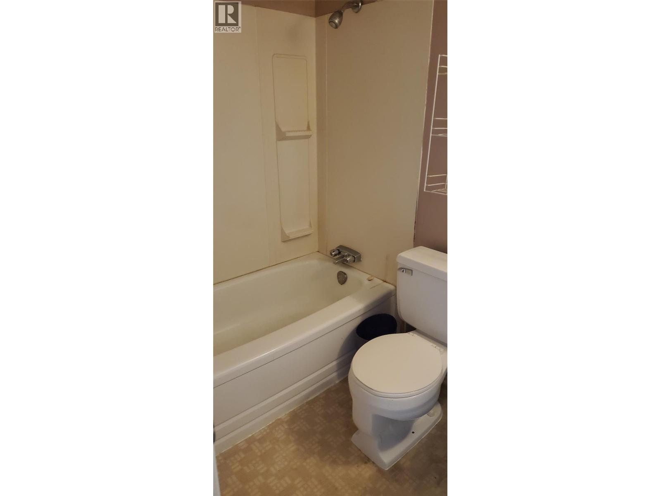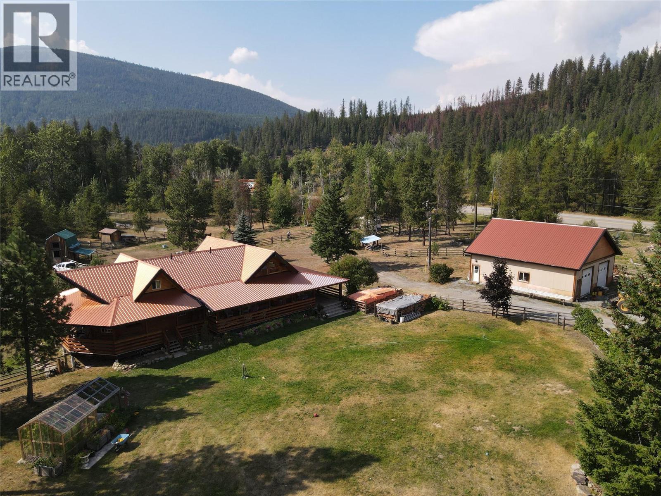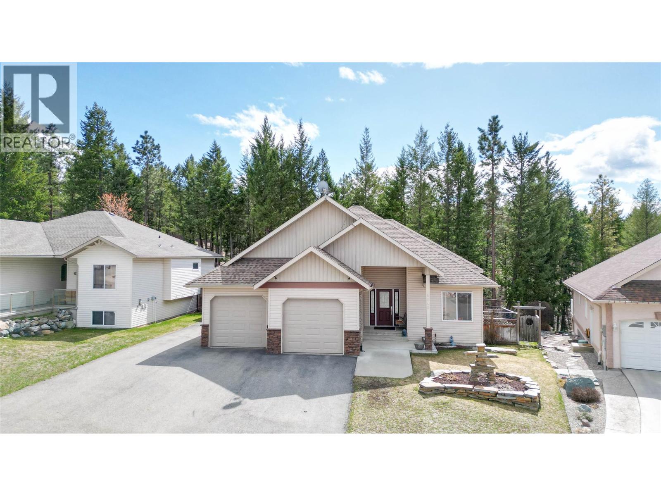
Highlights
Description
- Home value ($/Sqft)$260/Sqft
- Time on Housefulnew 4 days
- Property typeSingle family
- StyleBungalow,ranch
- Median school Score
- Lot size7,405 Sqft
- Year built2006
- Garage spaces2
- Mortgage payment
Now this is the executive home that you have been looking for! Located in Mount Royal, Cranbrook, this beautifully crafted 4-bedroom, 3-bathroom custom home backs onto the tranquil Community Forest, offering the perfect mix of luxury, space, and privacy. The open-concept main floor features 11’ vaulted ceilings, hardwood floors, a floor-to-ceiling gas fireplace, and a chef’s U-shaped kitchen with rich cabinetry, a centre island and walk-in pantry. The spacious primary suite includes a spa-inspired ensuite with a jetted soaker tub, dual vanities, shower and a HUGE walk-in closet. A second bedroom, full bath, laundry area, and double garage with 8’ doors complete the main level. Downstairs, enjoy two more large bedrooms, a full bath, a large rec room, office, and ample storage. Outside, the fully fenced and landscaped yard features a covered deck with gas BBQ hookup, firepit area with gorgeous rockwork, a fenced in garden area, irrigation and direct access to the community forest. Extras include paved RV parking with a 30-amp plug, extended driveway, and street parking. This is peaceful, forest-backed living with modern comfort and convenience. This location cannot be beat!! (id:63267)
Home overview
- Heat type Forced air, see remarks
- Sewer/ septic Municipal sewage system
- # total stories 1
- Roof Unknown
- # garage spaces 2
- # parking spaces 6
- Has garage (y/n) Yes
- # full baths 3
- # total bathrooms 3.0
- # of above grade bedrooms 4
- Flooring Carpeted, ceramic tile, hardwood
- Has fireplace (y/n) Yes
- Subdivision Cranbrook south
- Zoning description Unknown
- Lot desc Underground sprinkler
- Lot dimensions 0.17
- Lot size (acres) 0.17
- Building size 3423
- Listing # 10362741
- Property sub type Single family residence
- Status Active
- Bedroom 3.15m X 5.385m
Level: Basement - Office 2.54m X 5.817m
Level: Basement - Storage 2.235m X 2.667m
Level: Basement - Utility 1.753m X 3.531m
Level: Basement - Bathroom (# of pieces - 4) 2.515m X 3.124m
Level: Basement - Recreational room 8.28m X 9.804m
Level: Basement - Bedroom 3.607m X 4.75m
Level: Basement - Dining room 3.658m X 1.829m
Level: Main - Kitchen 3.2m X 5.74m
Level: Main - Living room 5.283m X 6.198m
Level: Main - Bedroom 3.378m X 3.988m
Level: Main - Foyer 2.286m X 2.565m
Level: Main - Primary bedroom 4.597m X 5.639m
Level: Main - Laundry 2.769m X 2.083m
Level: Main - Ensuite bathroom (# of pieces - 5) 4.293m X 3.251m
Level: Main - Bathroom (# of pieces - 4) 2.337m X 1.473m
Level: Main
- Listing source url Https://www.realtor.ca/real-estate/28857852/1545-mt-fisher-crescent-cranbrook-cranbrook-south
- Listing type identifier Idx

$-2,371
/ Month

