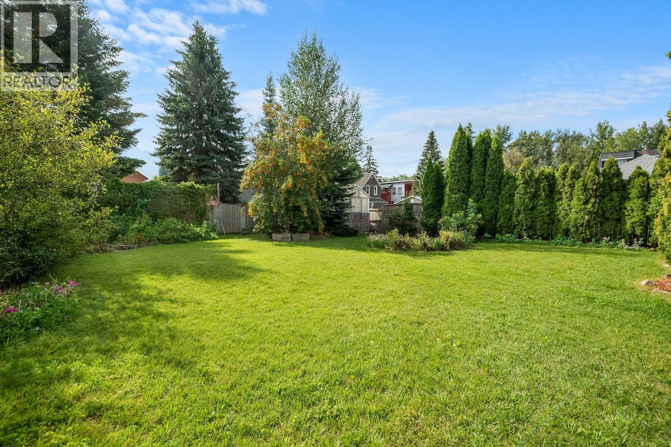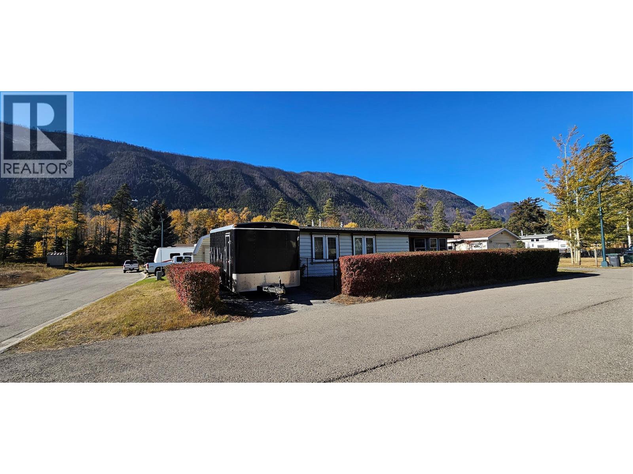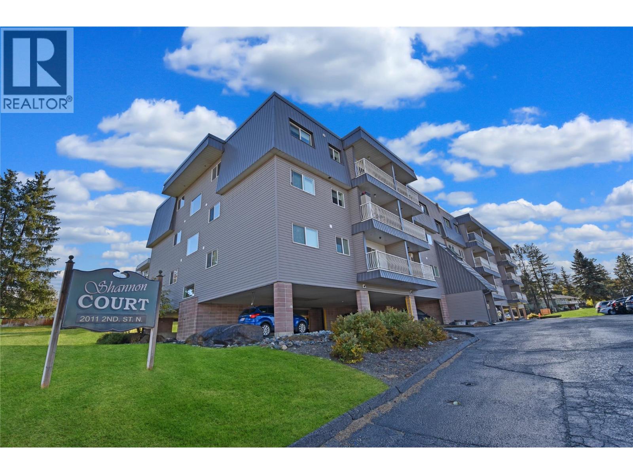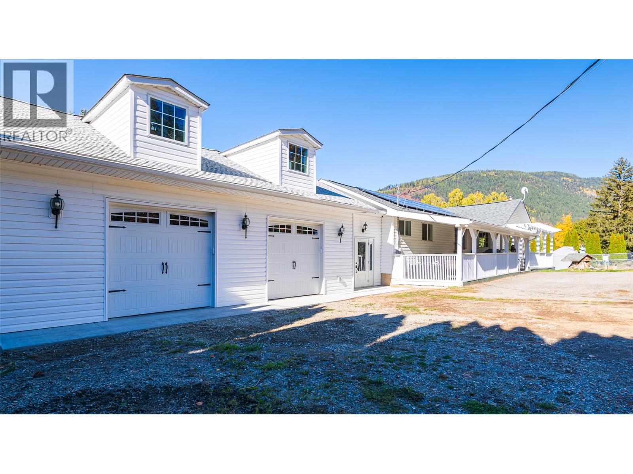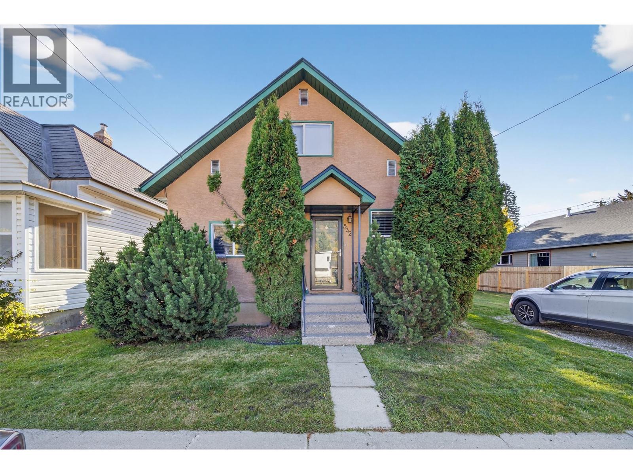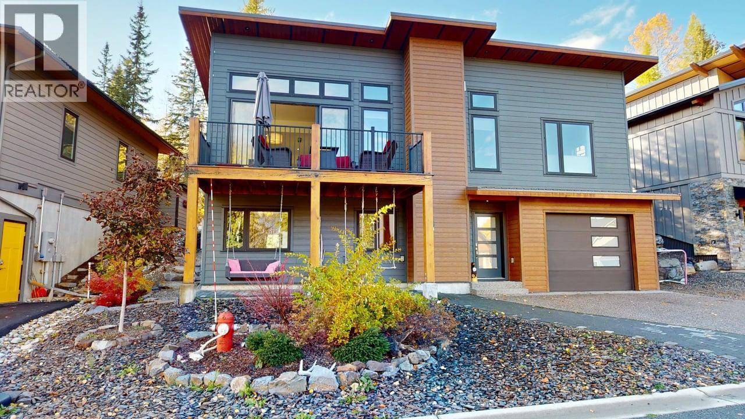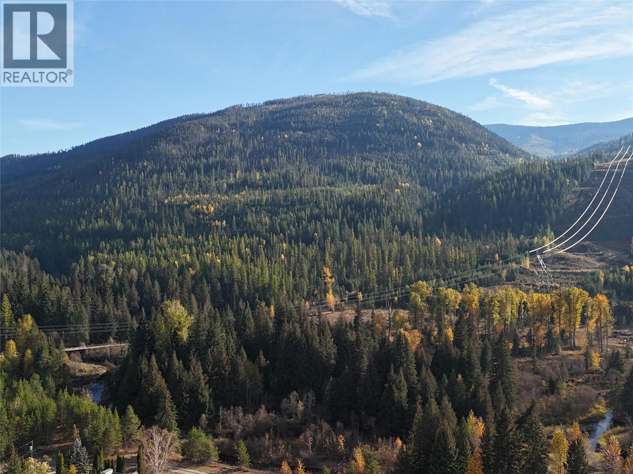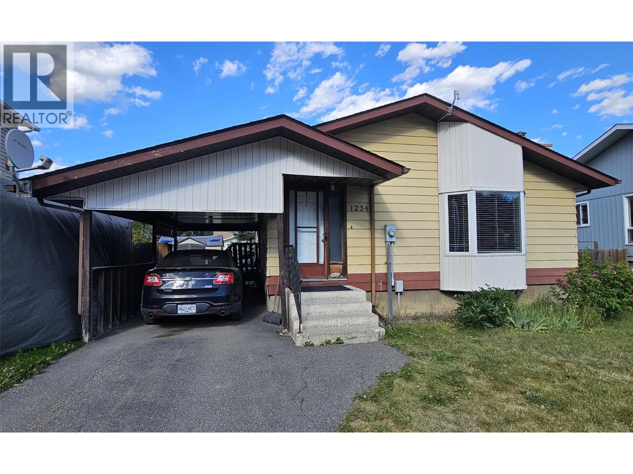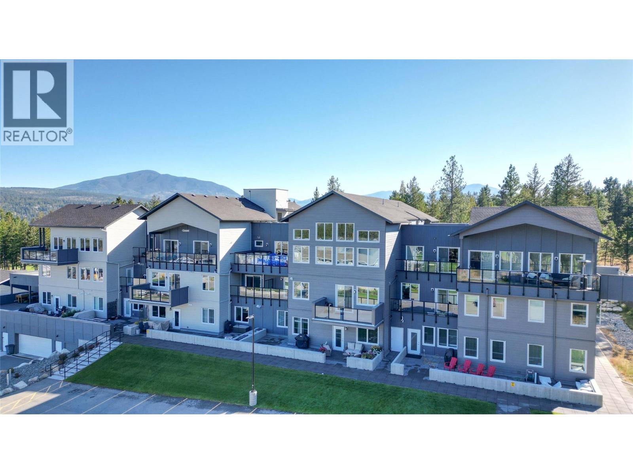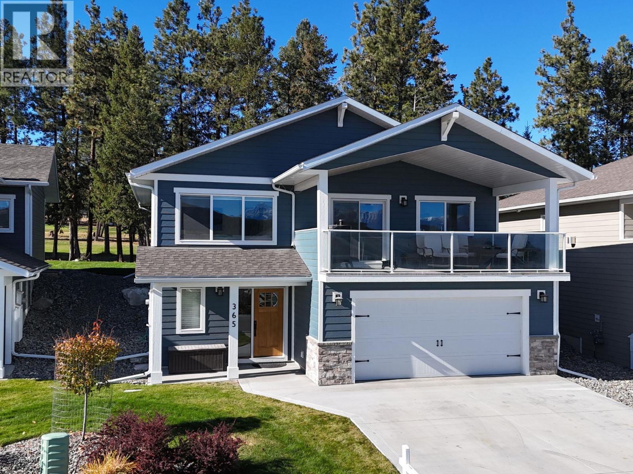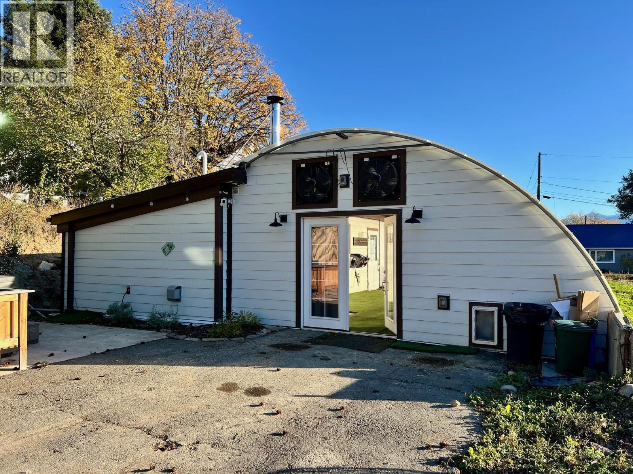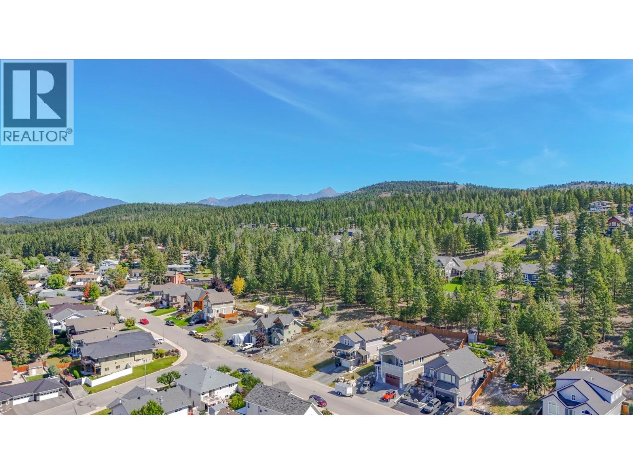
1594 Mt Fisher Cres
1594 Mt Fisher Cres
Highlights
Description
- Home value ($/Sqft)$335/Sqft
- Time on Houseful59 days
- Property typeSingle family
- Median school Score
- Lot size5,663 Sqft
- Year built2011
- Garage spaces2
- Mortgage payment
LOCATED ON ONE OF CRANBROOKS MOST DESIRABLE STREETS! Welcome home to this farmhouse-inspired property that perfectly blends modern function with rustic charm, backing directly onto the Community Forest pathway. The bright open-concept main floor features wide plank hardwood, a cozy gas fireplace w/stone surround, and a stunning kitchen with custom dark wood cabinetry, granite counters, stainless steel appliances, and a family-sized island. Everyday living is made easy with a half bath, main floor laundry, a spacious living room, and access to a west-facing balcony offering sweeping views of Cranbrook, the mountains, and surrounding green space. Upstairs, the primary retreat impresses with large windows framing incredible views, a walk-in closet, and a spa-style ensuite with double sinks, a soaker tub, and a luxurious shower. Two additional bedrooms share another full bathroom. The lower level expands your living space with a bright bedroom, 3-piece bath, and access to the double garage with ample storage. Other thoughtful details incl: barn beam accents, custom stairwell bookcase, A/C, Fort Steele-era “he and she sheds” w/daybeds, solar-lit fencing and a spacious rear deck— that add even more charm and character. Just steps from the Community Forest, College of the Rockies, schools, and amenities, this is truly a home that has it all. (id:63267)
Home overview
- Cooling Central air conditioning
- Heat type Forced air
- Sewer/ septic Municipal sewage system
- # total stories 2
- Roof Unknown
- Fencing Fence
- # garage spaces 2
- # parking spaces 4
- Has garage (y/n) Yes
- # full baths 3
- # half baths 1
- # total bathrooms 4.0
- # of above grade bedrooms 4
- Has fireplace (y/n) Yes
- Community features Family oriented
- Subdivision Cranbrook north
- View City view, mountain view
- Zoning description Unknown
- Lot desc Landscaped
- Lot dimensions 0.13
- Lot size (acres) 0.13
- Building size 2142
- Listing # 10360325
- Property sub type Single family residence
- Status Active
- Full ensuite bathroom Measurements not available
Level: 2nd - Full bathroom Measurements not available
Level: 2nd - Bedroom 3.277m X 2.896m
Level: 2nd - Bedroom 2.946m X 2.845m
Level: 2nd - Primary bedroom 4.115m X 3.556m
Level: 2nd - Bedroom 5.029m X 3.404m
Level: Basement - Full bathroom Measurements not available
Level: Basement - Dining room 4.75m X 2.311m
Level: Main - Laundry 1.93m X 1.524m
Level: Main - Partial bathroom Measurements not available
Level: Main - Kitchen 5.055m X 4.877m
Level: Main - Living room 5.715m X 4.115m
Level: Main
- Listing source url Https://www.realtor.ca/real-estate/28766726/1594-mt-fisher-crescent-cranbrook-cranbrook-north
- Listing type identifier Idx

$-1,916
/ Month

