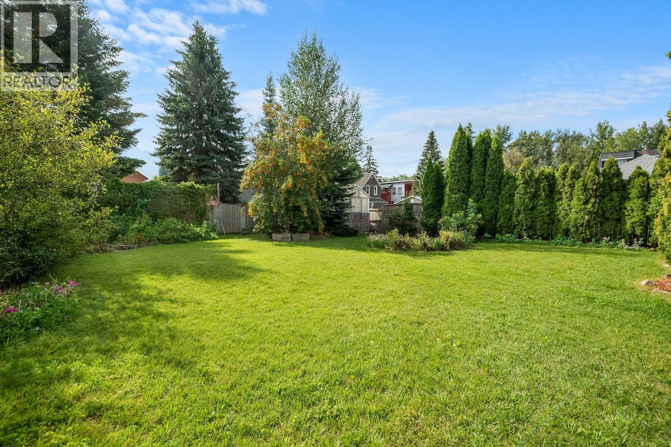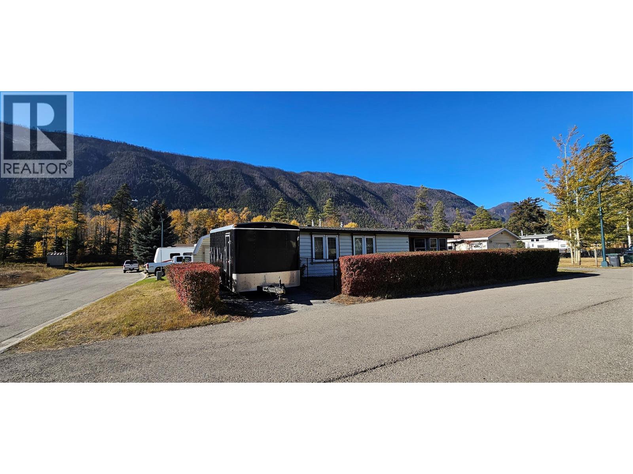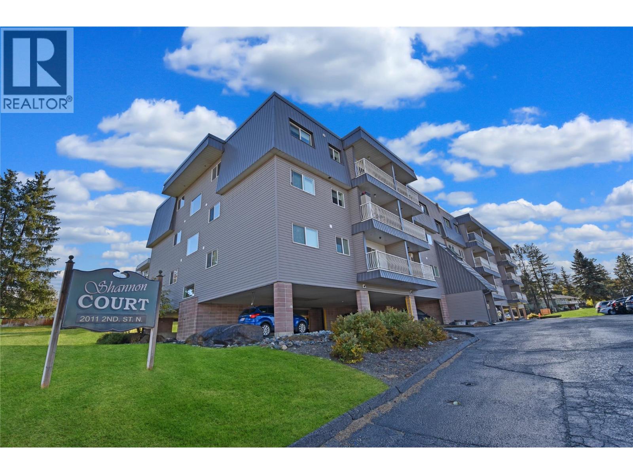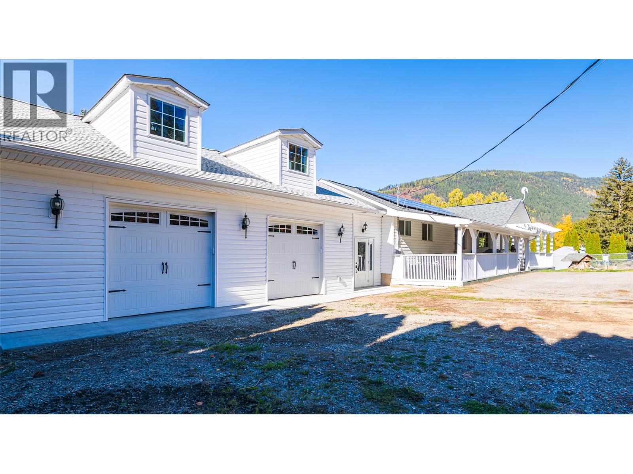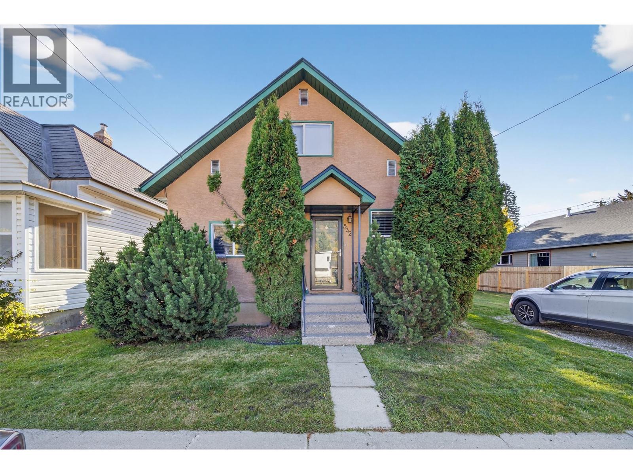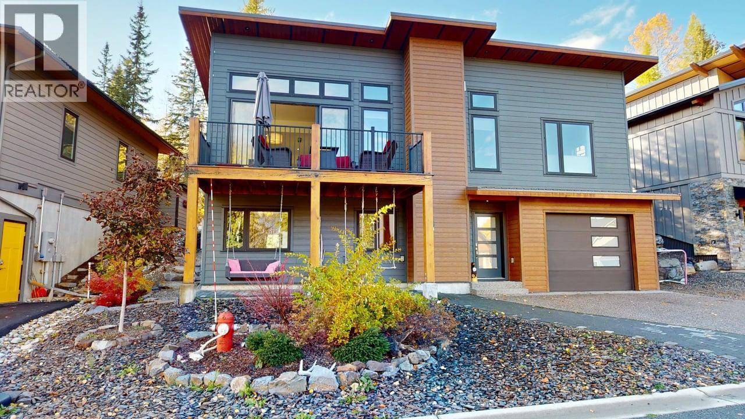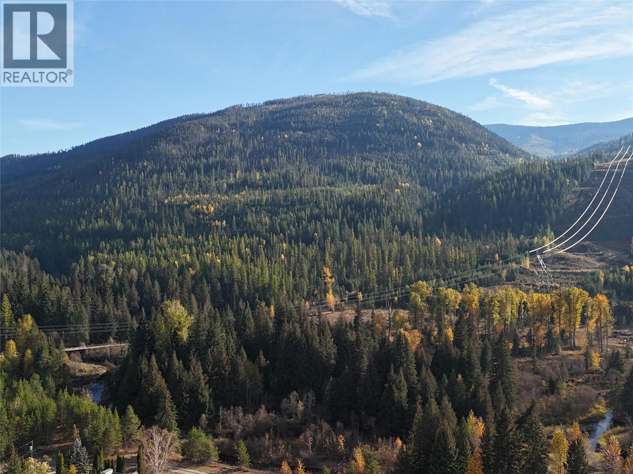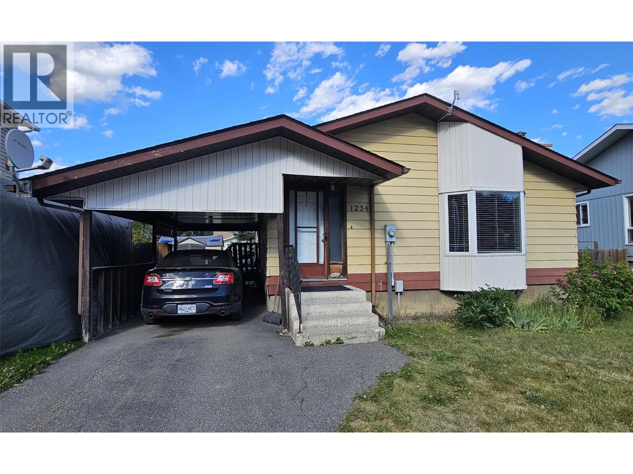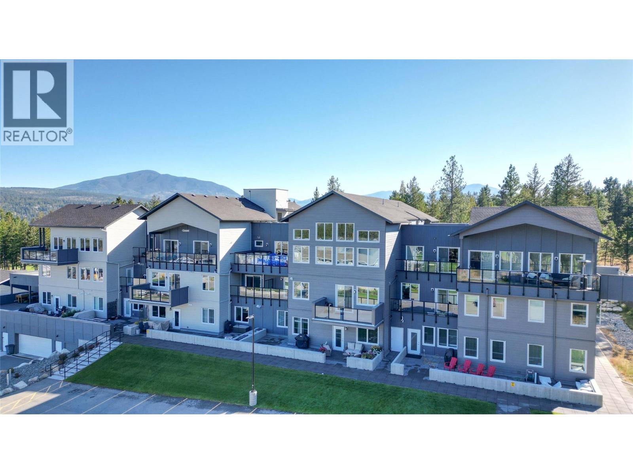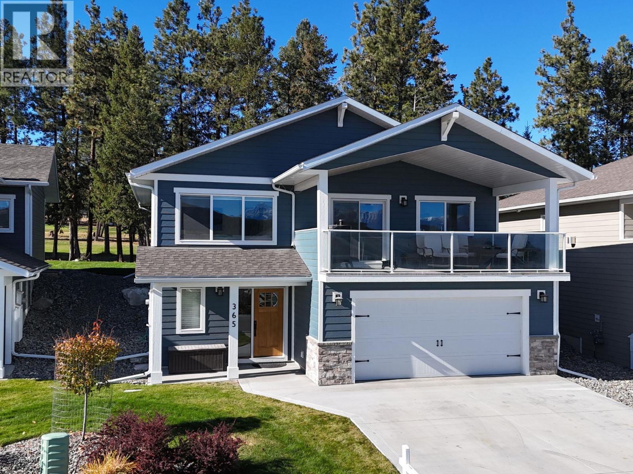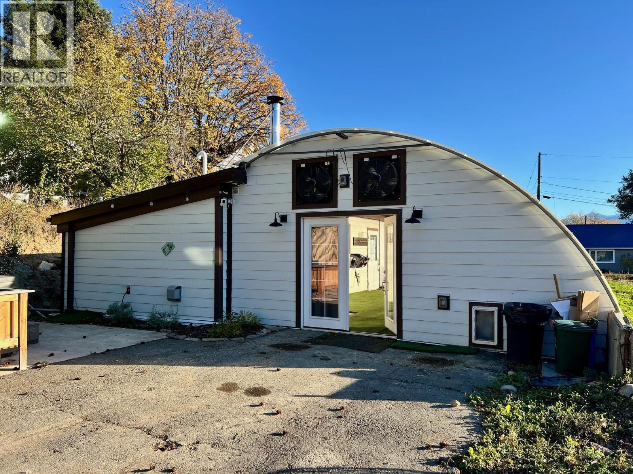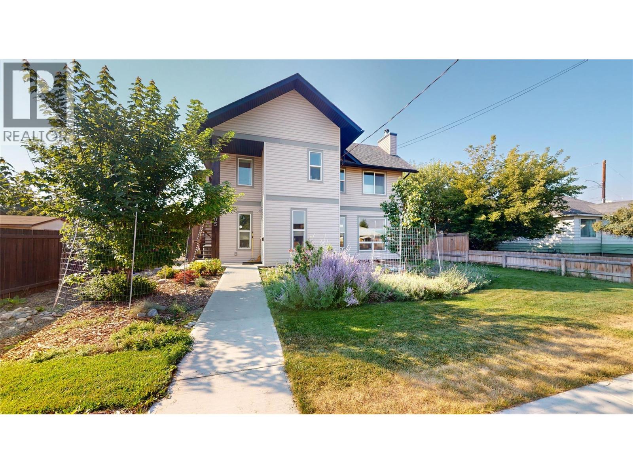
Highlights
Description
- Home value ($/Sqft)$394/Sqft
- Time on Houseful46 days
- Property typeSingle family
- StyleContemporary
- Median school Score
- Lot size5,663 Sqft
- Year built2019
- Garage spaces2
- Mortgage payment
Step inside 1605 4th Street North and discover a home where every detail has been designed for comfort, connection, and lasting quality. Built in 2019, this modern masterpiece welcomes you with soaring ceilings, oversized windows, and heated concrete floors that make the main level feel both bright and cozy. Gather around the wood-burning fireplace, cook with ease on the gas stove, and host family and friends at the massive kitchen island, complete with custom cabinetry, granite counters, walnut accents, and an office nook to keep life organized. Upstairs, the primary suite is a true retreat with a walk-in closet, custom built-ins, and a sleek ensuite, while two additional bedrooms, a full bath and upstairs laundry bring everyday convenience. Step out to the expansive rooftop deck with fantastic views and its extended roof for shade. Perfect for summer barbecues, evening cocktails, or quiet nights under the stars. Outside, you’ll find three-zone irrigation, a serene backyard, alley parking, and a custom shed with firewood storage. The heated two-car garage is built for more than just vehicles, featuring 220 power and workshop potential. With extras like air conditioning, on-demand hot water, central vac, surround sound, custom built-ins throughout, and double-insulated exterior walls, this home is as efficient as it is beautiful. 1605 4th Street North isn’t just a house. It’s where style, function, and comfort come together. (id:63267)
Home overview
- Cooling Central air conditioning
- Heat type In floor heating, forced air
- Sewer/ septic Municipal sewage system
- # total stories 1
- Fencing Fence
- # garage spaces 2
- # parking spaces 4
- Has garage (y/n) Yes
- # full baths 2
- # half baths 1
- # total bathrooms 3.0
- # of above grade bedrooms 3
- Flooring Carpeted, concrete, tile
- Has fireplace (y/n) Yes
- Subdivision Cranbrook north
- Zoning description Unknown
- Lot dimensions 0.13
- Lot size (acres) 0.13
- Building size 1725
- Listing # 10361670
- Property sub type Single family residence
- Status Active
- Bedroom 3.607m X 2.642m
Level: 2nd - Full bathroom 3.073m X 1.905m
Level: 2nd - Laundry 2.032m X 1.626m
Level: 2nd - Primary bedroom 5.385m X 4.699m
Level: 2nd - Bedroom 3.607m X 2.718m
Level: 2nd - Full ensuite bathroom 3.2m X 1.575m
Level: 2nd - Kitchen 5.512m X 2.921m
Level: Main - Living room 4.75m X 4.166m
Level: Main - Partial bathroom 1.702m X 0.991m
Level: Main - Dining room 5.486m X 2.819m
Level: Main - Other 1.956m X 1.803m
Level: Main
- Listing source url Https://www.realtor.ca/real-estate/28816800/1605-4th-street-n-cranbrook-cranbrook-north
- Listing type identifier Idx

$-1,811
/ Month

