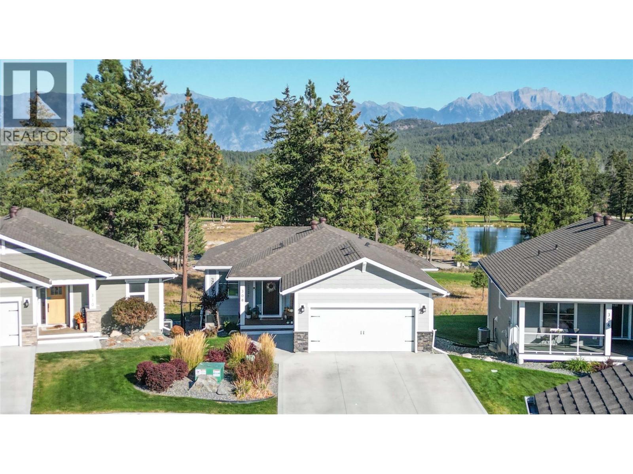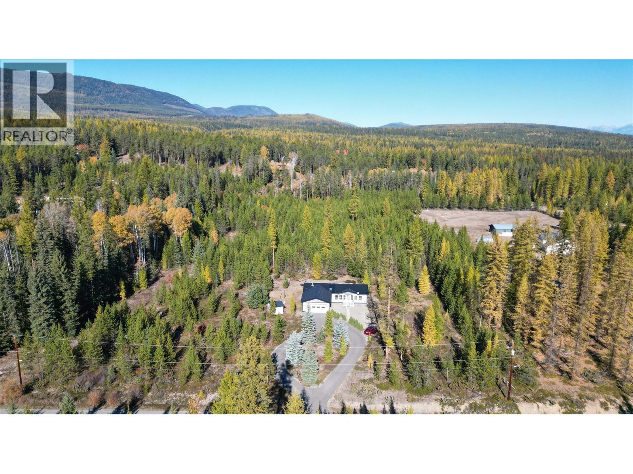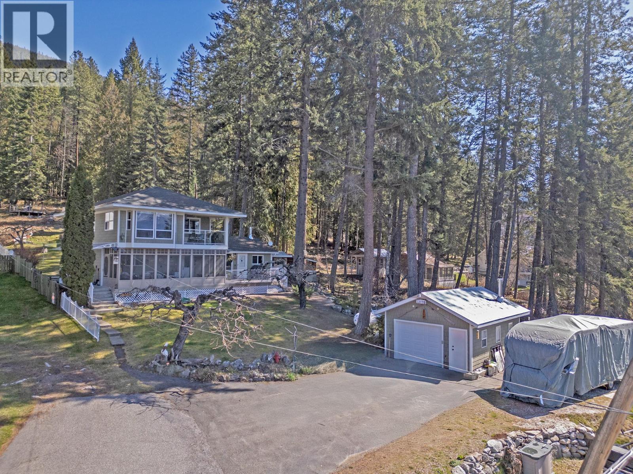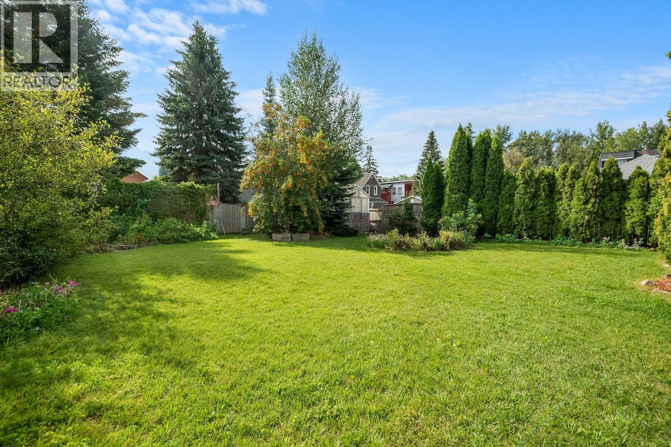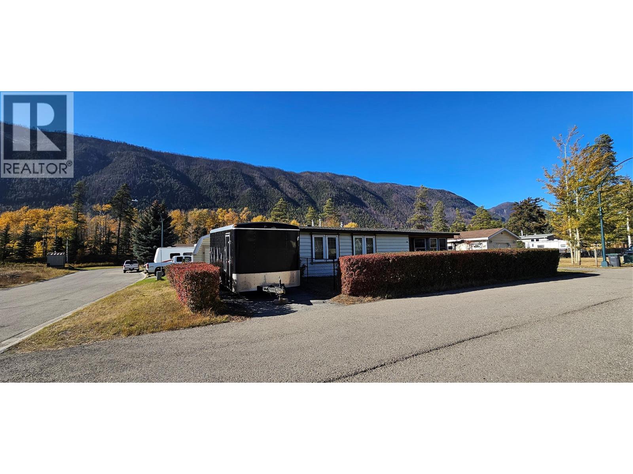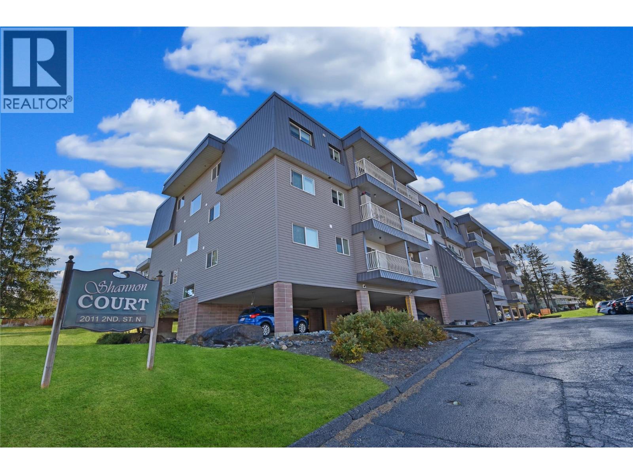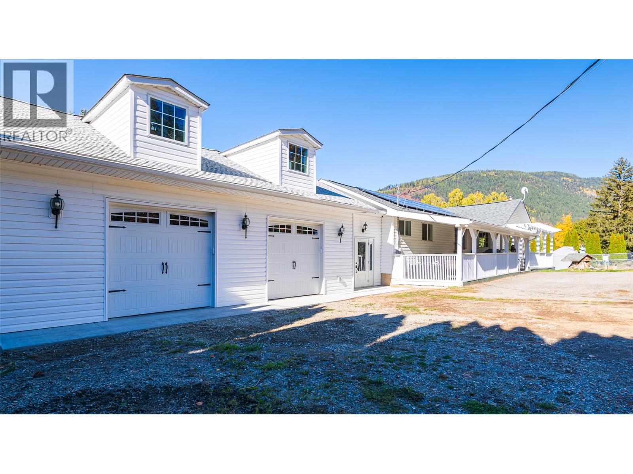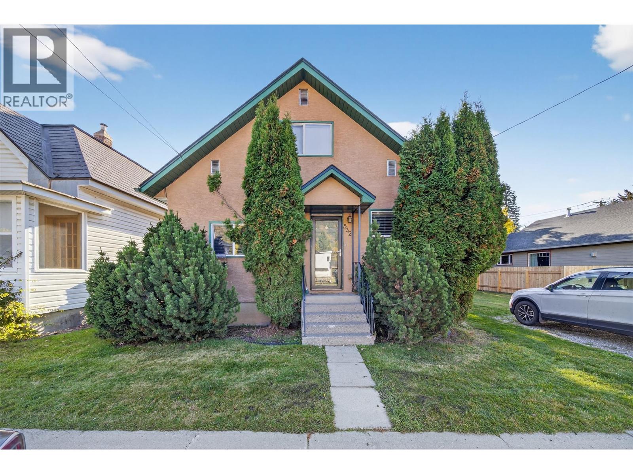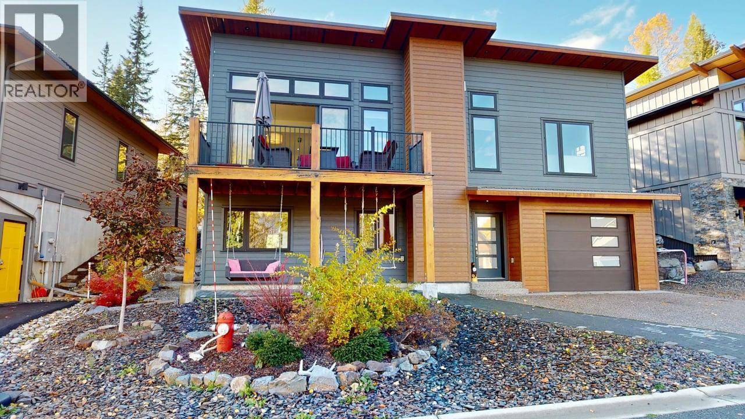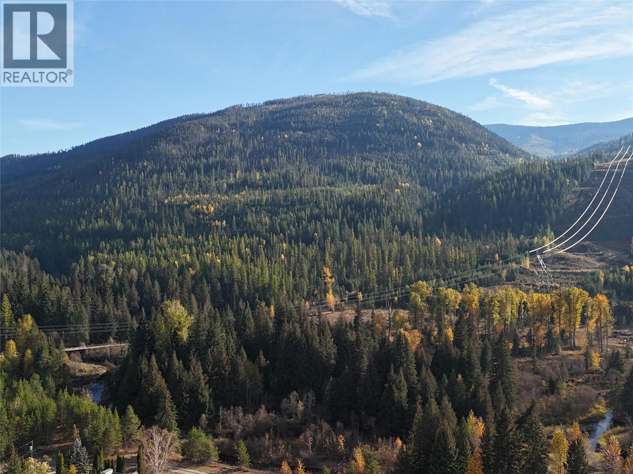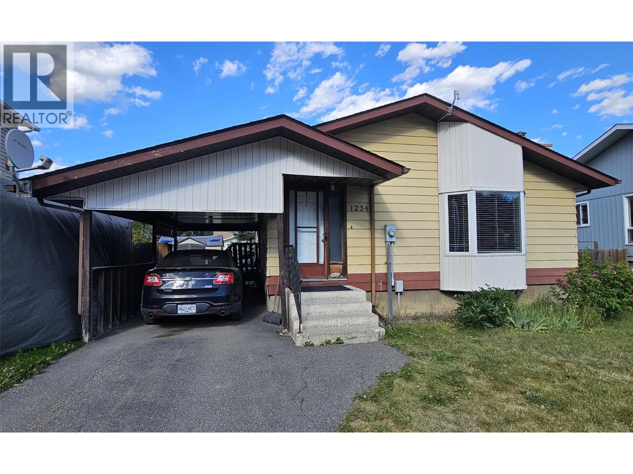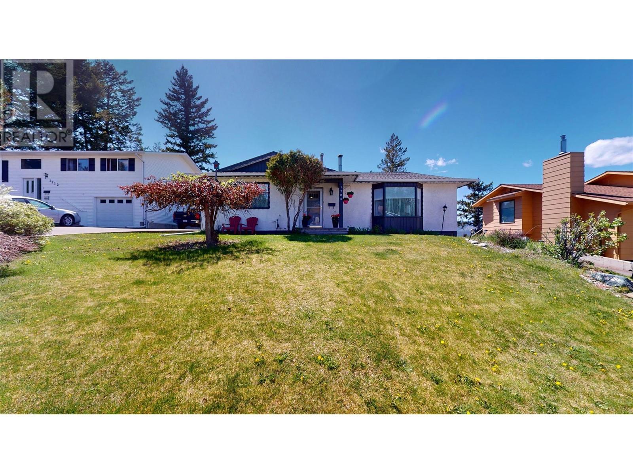
1708 Mt Nelson Cres
1708 Mt Nelson Cres
Highlights
Description
- Home value ($/Sqft)$324/Sqft
- Time on Houseful161 days
- Property typeSingle family
- StyleBungalow
- Median school Score
- Lot size8,276 Sqft
- Year built1983
- Garage spaces1
- Mortgage payment
Welcome to 1708 Mt Nelson Crescent! This charming rancher-style home is located in the quiet residential community of Park Royal and is a must-see. Step into the foyer and enjoy an open view of the spacious living room, filled with natural light and seamlessly connected to the formal dining room and, within a few steps you will enjoy access to a delightful kitchen featuring stainless steel appliances, oak cabinetry, a breakfast bar, and a cozy nook. A good sized laundry/utility room is adjacent to the kitchen and leads to the beautiful back yard complete with large deck, fully fenced yard, guest cabin or studio, shed and detached garage/shop - perfect for relaxing or entertaining. This home offers a generously sized primary bedroom with a private two-piece ensuite, plus two addition well-sized bedrooms located near the full bathroom. This warm and inviting home is full of character and ready to welcome its next owners - don't miss the opportunity to make it yours. Call your REALTOR TODAY! (id:63267)
Home overview
- Heat type Forced air, see remarks
- Sewer/ septic Municipal sewage system
- # total stories 1
- Roof Unknown
- # garage spaces 1
- # parking spaces 1
- Has garage (y/n) Yes
- # full baths 1
- # half baths 1
- # total bathrooms 2.0
- # of above grade bedrooms 3
- Flooring Carpeted, ceramic tile, laminate
- Has fireplace (y/n) Yes
- Subdivision Cranbrook north
- Zoning description Unknown
- Lot dimensions 0.19
- Lot size (acres) 0.19
- Building size 1496
- Listing # 10346619
- Property sub type Single family residence
- Status Active
- Laundry 2.438m X 3.048m
Level: Main - Bedroom 2.896m X 3.658m
Level: Main - Primary bedroom 4.267m X 4.267m
Level: Main - Bedroom 2.743m X 3.962m
Level: Main - Living room 3.962m X 5.791m
Level: Main - Ensuite bathroom (# of pieces - 2) Measurements not available
Level: Main - Kitchen 2.743m X 3.962m
Level: Main - Bathroom (# of pieces - 4) Measurements not available
Level: Main - Dining room 3.048m X 3.505m
Level: Main
- Listing source url Https://www.realtor.ca/real-estate/28303049/1708-mt-nelson-crescent-cranbrook-cranbrook-north
- Listing type identifier Idx

$-1,293
/ Month

