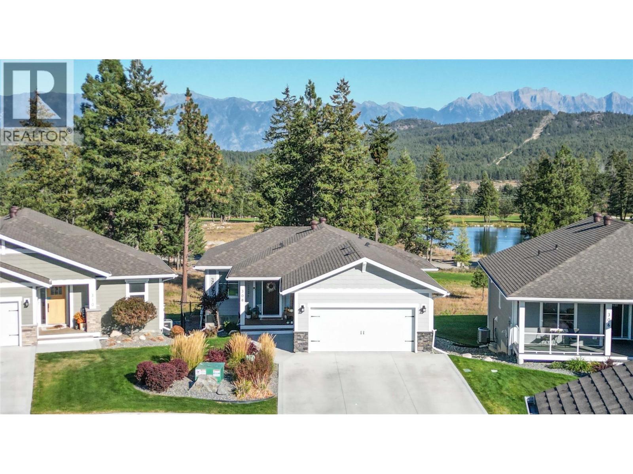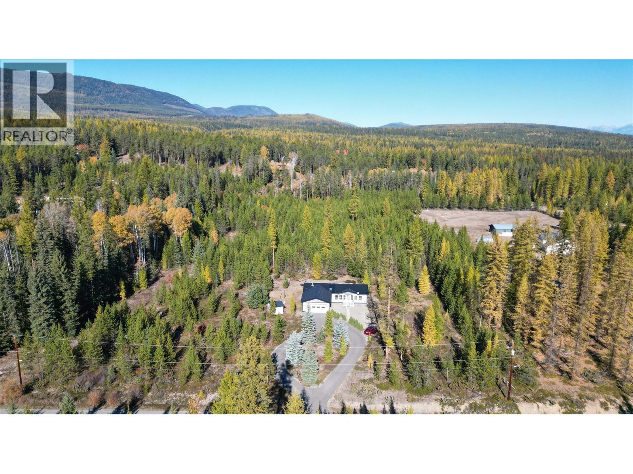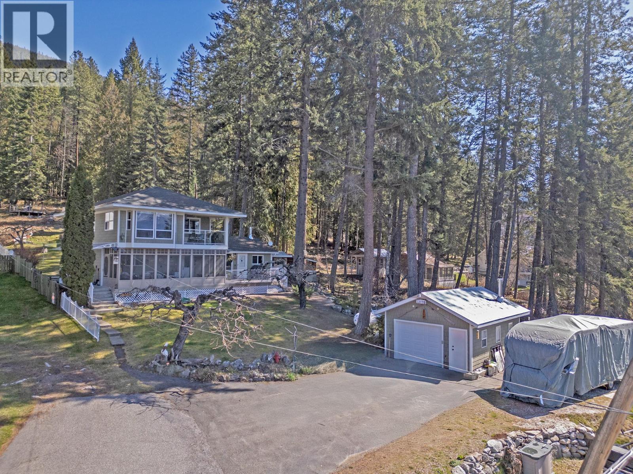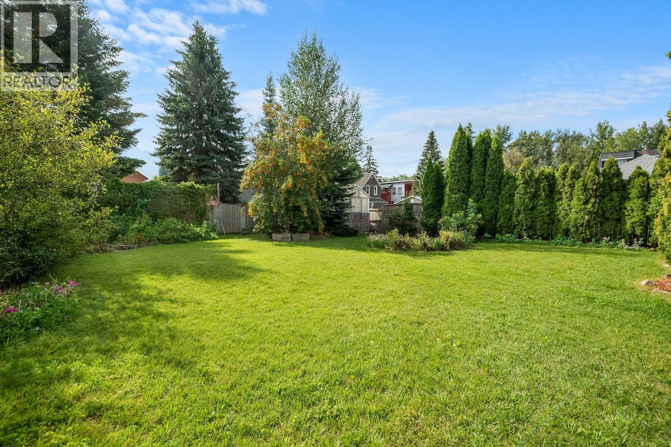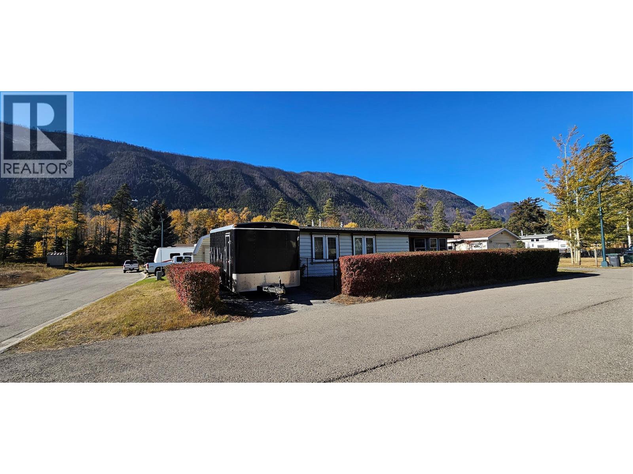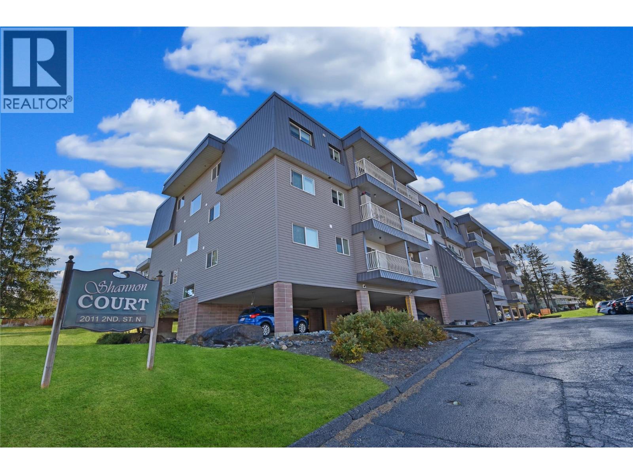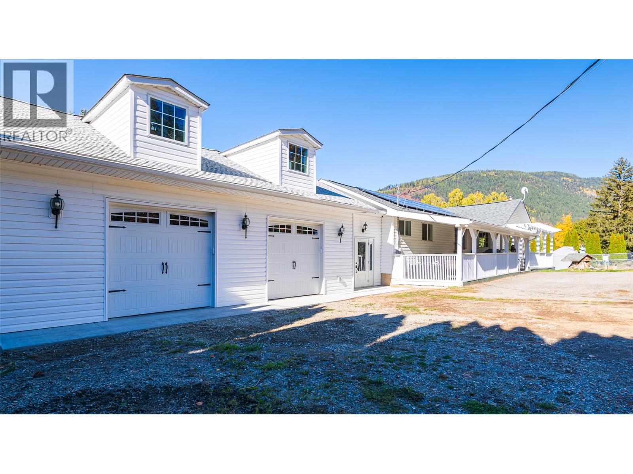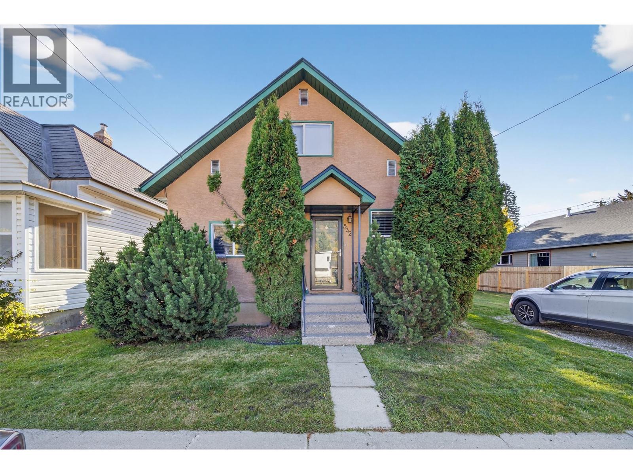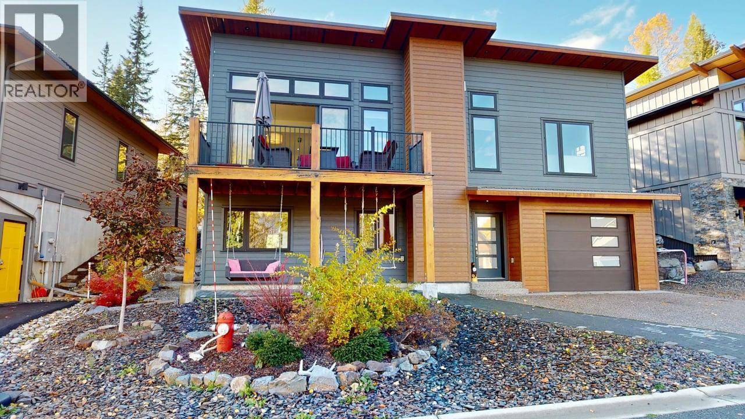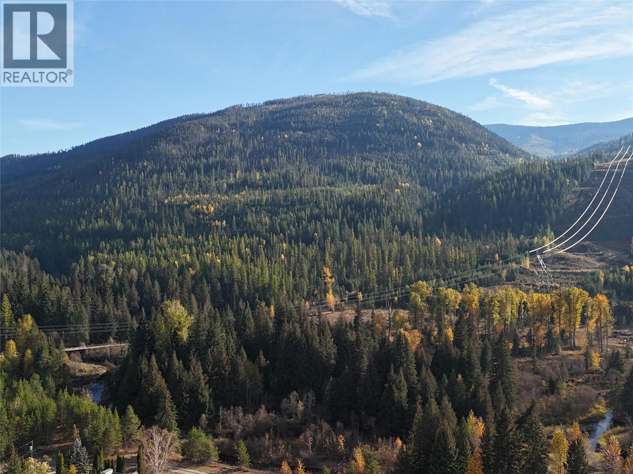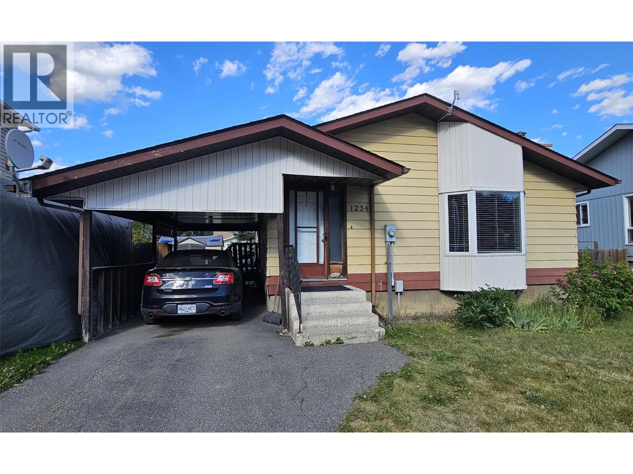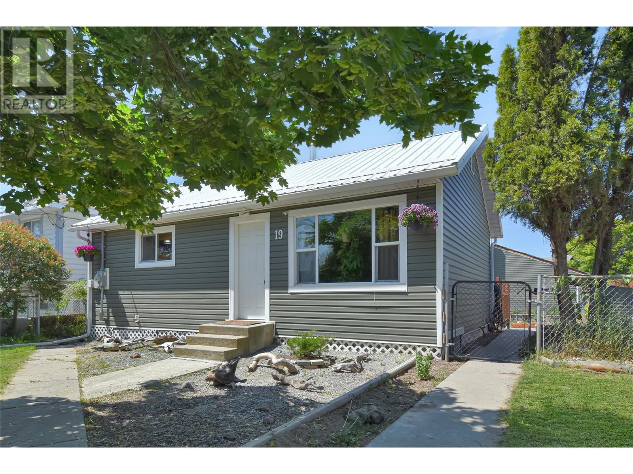
19 Wattsville Rd
19 Wattsville Rd
Highlights
Description
- Home value ($/Sqft)$393/Sqft
- Time on Houseful134 days
- Property typeSingle family
- StyleSplit level entry
- Median school Score
- Lot size6,534 Sqft
- Year built1959
- Garage spaces2
- Mortgage payment
This lovely 3 bed, 3 bath home has seen many upgrades over the last 7 years, such as newer siding, fencing, sundeck, metal roof, landscaping, windows, upgraded electrical to 200 amp, some new flooring, kitchen cupboards, new shower and vanity in the ensuite, and new toilets. kitchen, and full bathroom. Upstairs you will find a cozy primary bedroom with laundry and an updated ensuite. Two bedrooms are on the lower level, with one currently being used as a hobby room. Downstairs you'll find a spacious rec room with fireplace, separate entrance, a country kitchen, and another bathroom. The inviting sundeck off the back leads to your low maintenance backyard and large 26x30 garage that's insulated and wired. There's also plenty of room to park your RV, boat, vehicles or toys. This charming home is a must-see! (id:63267)
Home overview
- Heat type Forced air, see remarks
- Sewer/ septic Municipal sewage system
- # total stories 3
- Roof Unknown
- # garage spaces 2
- # parking spaces 2
- Has garage (y/n) Yes
- # full baths 3
- # total bathrooms 3.0
- # of above grade bedrooms 3
- Flooring Carpeted, ceramic tile, laminate, linoleum
- Subdivision Cranbrook south
- Zoning description Unknown
- Lot dimensions 0.15
- Lot size (acres) 0.15
- Building size 1247
- Listing # 10351373
- Property sub type Single family residence
- Status Active
- Laundry 0.33m X 0.33m
Level: 2nd - Primary bedroom 4.318m X 3.708m
Level: 2nd - Full ensuite bathroom Measurements not available
Level: 2nd - Recreational room 5.639m X 5.994m
Level: Basement - Full bathroom Measurements not available
Level: Basement - Other 3.099m X 2.311m
Level: Basement - Bedroom 4.293m X 2.972m
Level: Lower - Bedroom 2.464m X 2.972m
Level: Lower - Full bathroom Measurements not available
Level: Main - Living room 5.918m X 4.14m
Level: Main - Foyer 1.219m X 1.245m
Level: Main - Kitchen 4.47m X 3.251m
Level: Main
- Listing source url Https://www.realtor.ca/real-estate/28441395/19-wattsville-road-cranbrook-cranbrook-south
- Listing type identifier Idx

$-1,306
/ Month

