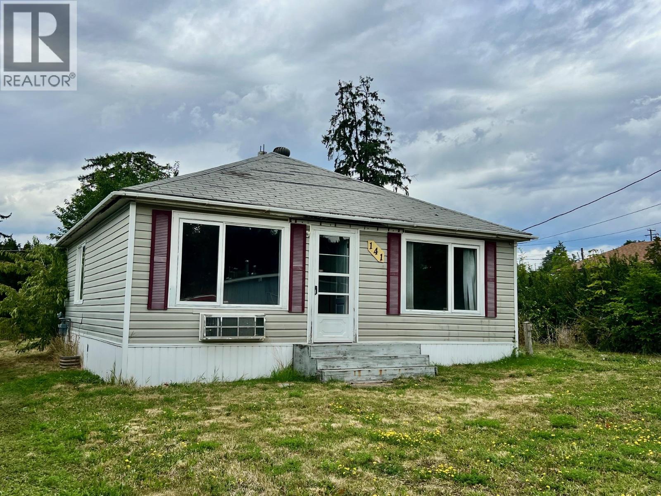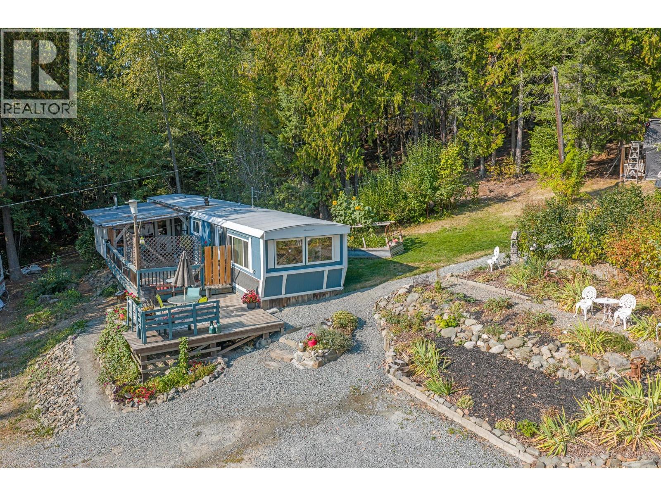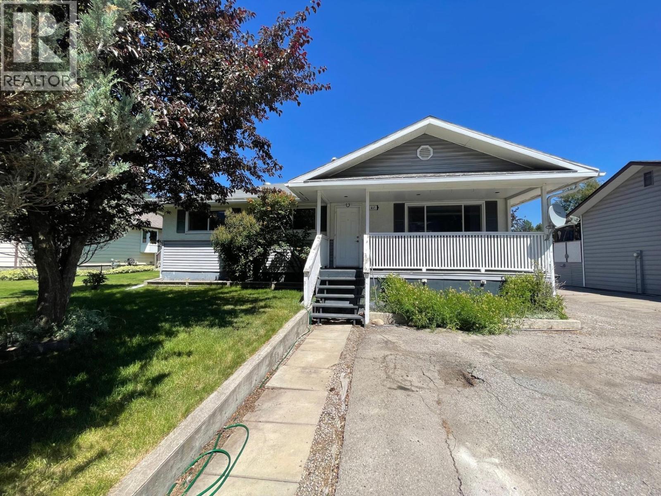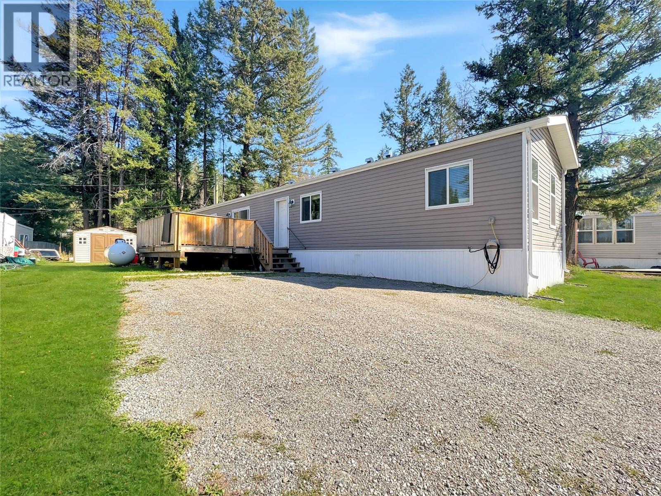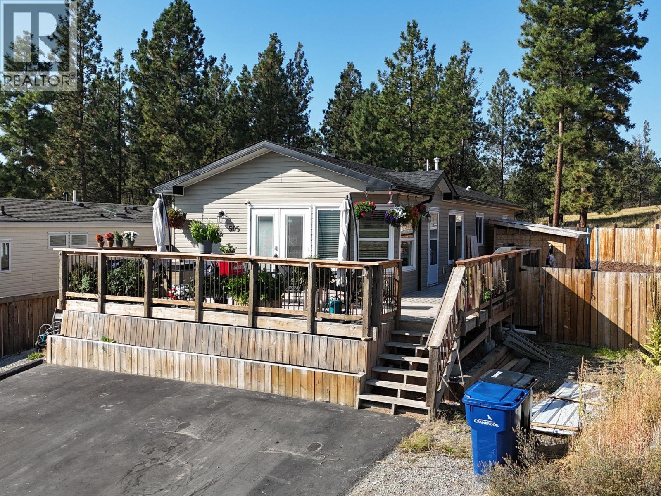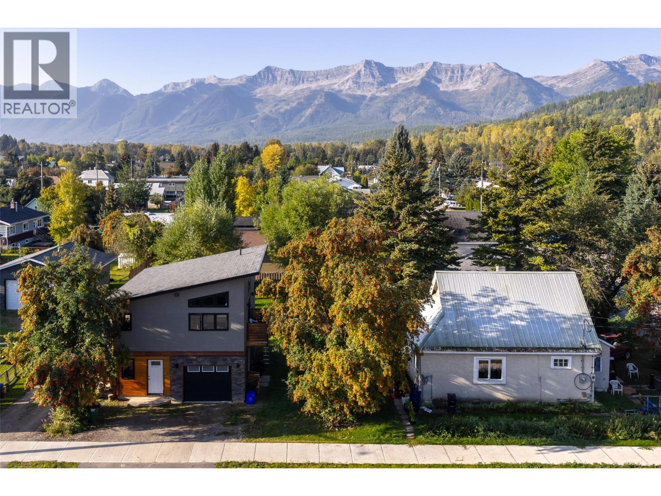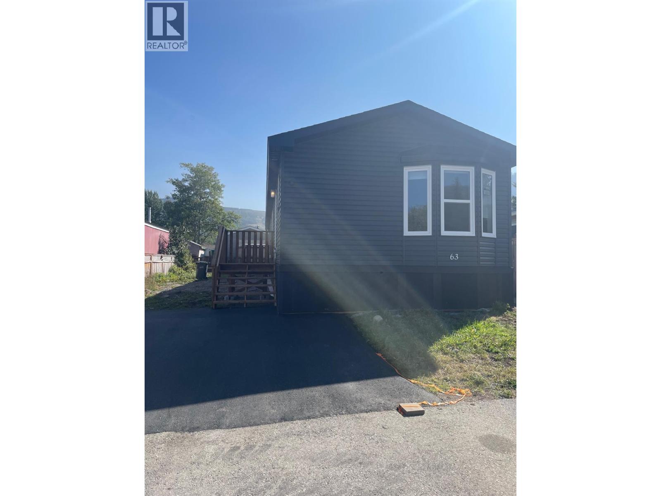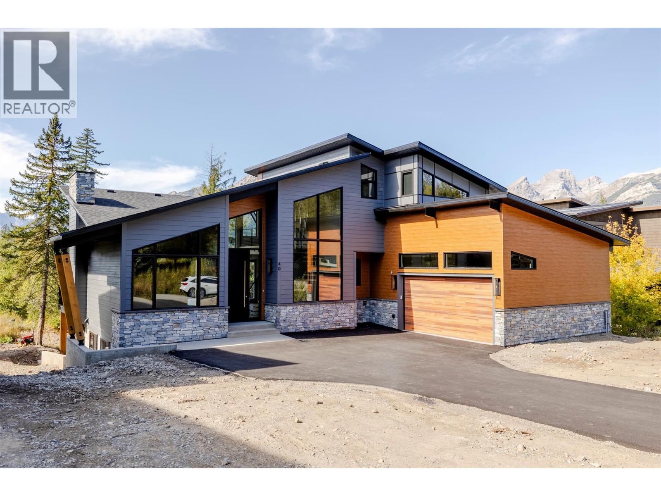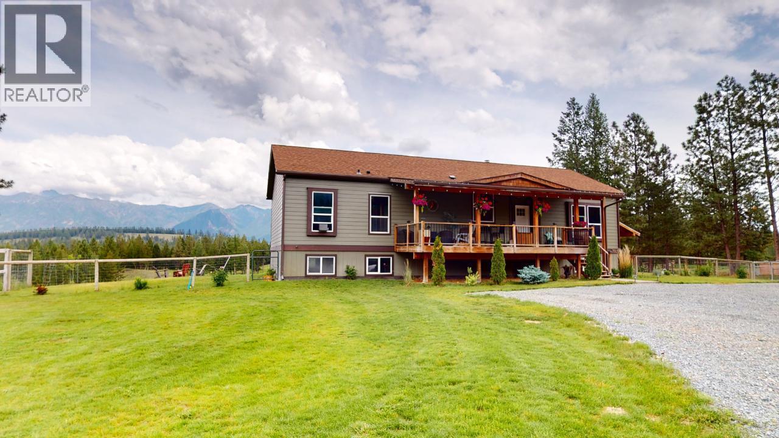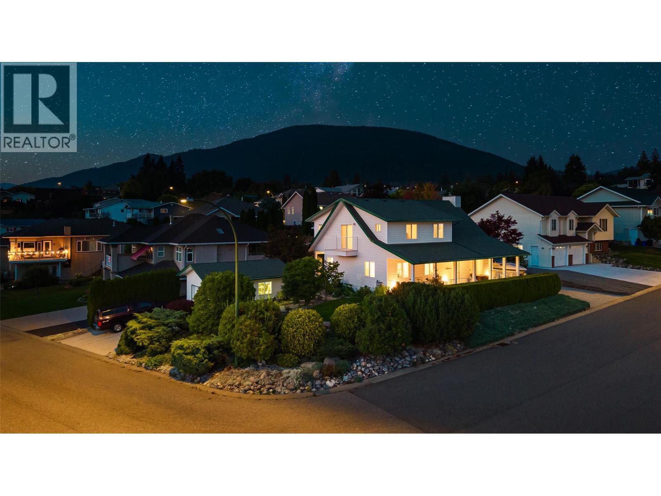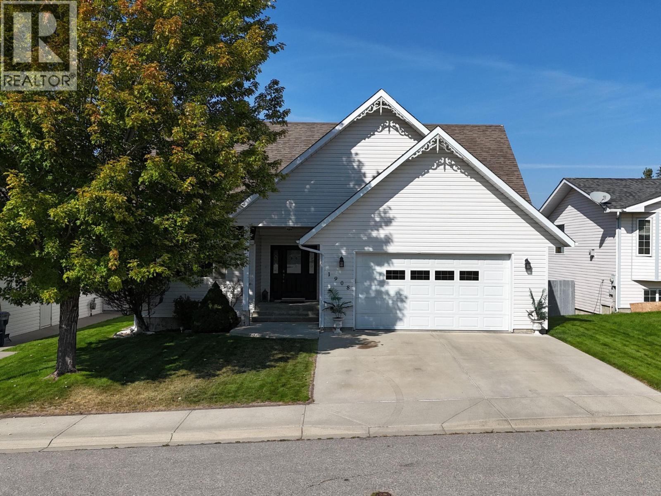
1908 12th Street South
1908 12th Street South
Highlights
Description
- Home value ($/Sqft)$292/Sqft
- Time on Housefulnew 3 hours
- Property typeSingle family
- StyleBungalow,ranch
- Median school Score
- Lot size7,841 Sqft
- Year built2000
- Garage spaces2
- Mortgage payment
Experience the perfect blend of style, space, and stunning mountain views in this 5-bedroom, 3-bath home overlooking Fisher Peak and the Purcells! Designed for family living, the main floor boasts an open-concept kitchen with brand-new stove & dishwasher, L-shaped island, pantry, and stainless appliances, flowing seamlessly into bright living and dining areas with like new laminate flooring. Upstairs, enjoy spacious bedrooms, a full bath, and a dreamy primary suite with deck access, generous storage, and a 4-pce ensuite. The mudroom with sink leads to the oversized garage with high ceilings, shelving, man door & central vac. The fully finished walkout basement impresses with a separate entrance allowing for potential for a mother-in-law suite, family room with double-sided gas fireplace, large bedroom that fits a king, 4-pce bath, wine cellar, office/bedroom, and plumbing for a sink/wet bar. The entertainment system stays, the basement is fully wired for sound! Outside is a private paradise with RV parking, pad with electrical for a shed, smart sprinkler system, deck with stairs to a brick patio, paved alley, wired for outdoor speakers, and brick walkways wrapping the home. With a new hot water tank and unmatched views, this home is move-in ready and made to impress! (id:63267)
Home overview
- Heat type Forced air, see remarks
- Sewer/ septic Municipal sewage system
- # total stories 1
- Roof Unknown
- Fencing Fence
- # garage spaces 2
- # parking spaces 4
- Has garage (y/n) Yes
- # full baths 2
- # total bathrooms 2.0
- # of above grade bedrooms 5
- Flooring Carpeted, laminate, linoleum, tile
- Has fireplace (y/n) Yes
- Community features Family oriented
- Subdivision Cranbrook south
- View City view, mountain view, view (panoramic)
- Zoning description Residential
- Directions 2099720
- Lot desc Landscaped
- Lot dimensions 0.18
- Lot size (acres) 0.18
- Building size 2637
- Listing # 10363425
- Property sub type Single family residence
- Status Active
- Storage 1.93m X 1.88m
Level: Basement - Full bathroom 1.702m X 2.946m
Level: Basement - Storage 3.023m X 1.549m
Level: Basement - Bedroom 3.835m X 3.937m
Level: Basement - Family room 5.537m X 6.147m
Level: Basement - Other 5.512m X 0.94m
Level: Basement - Family room 5.893m X 6.909m
Level: Basement - Bedroom 3.531m X 3.937m
Level: Basement - Kitchen 3.175m X 5.944m
Level: Main - Other 1.397m X 2.972m
Level: Main - Living room 5.359m X 7.061m
Level: Main - Foyer 4.293m X 3.2m
Level: Main - Primary bedroom 4.572m X 6.223m
Level: Main - Bedroom 3.023m X 2.972m
Level: Main - Bedroom Level: Main
- Laundry 3.2m X 2.083m
Level: Main - Full ensuite bathroom 3.658m X 2.108m
Level: Main
- Listing source url Https://www.realtor.ca/real-estate/28901972/1908-12th-street-s-cranbrook-cranbrook-south
- Listing type identifier Idx

$-2,053
/ Month

