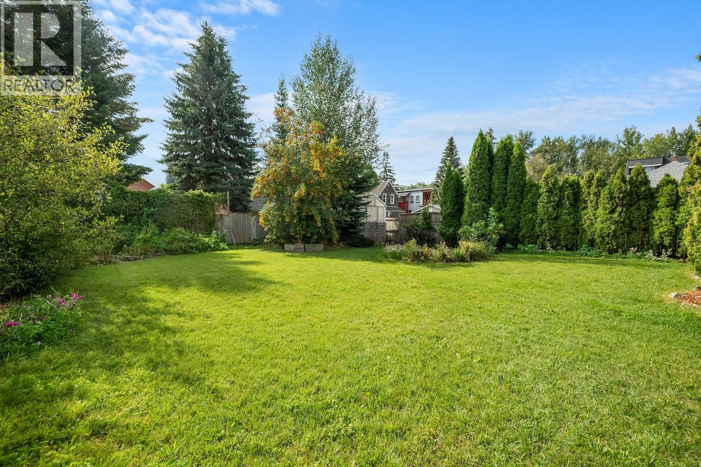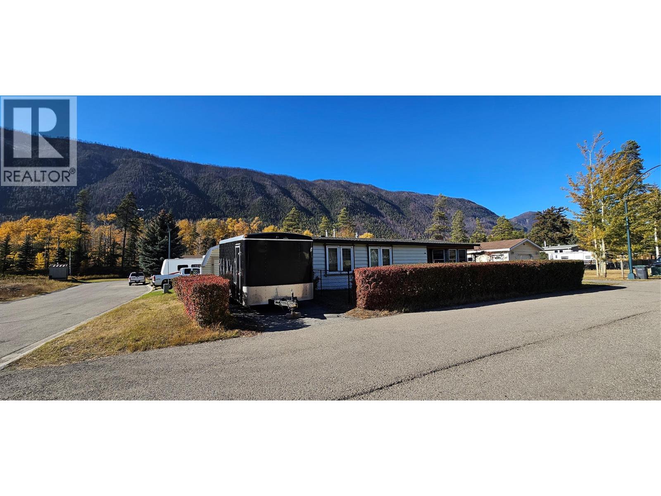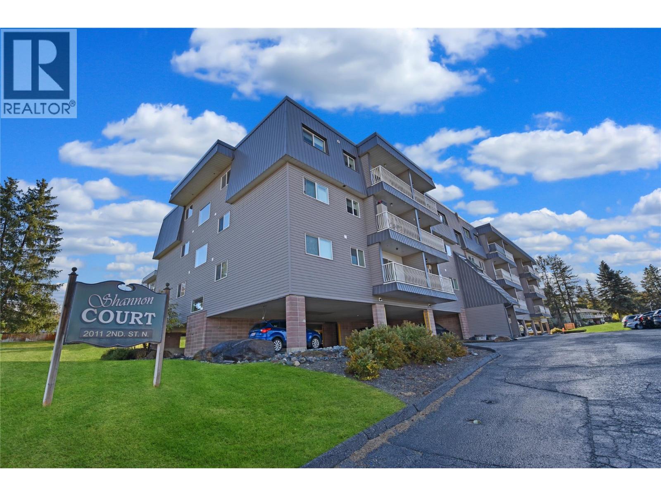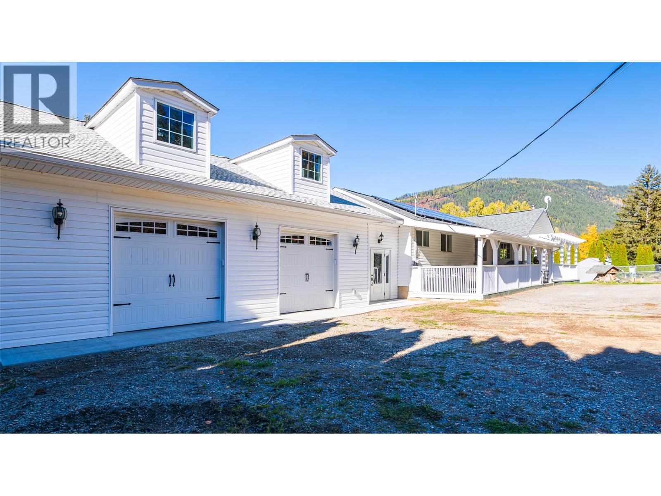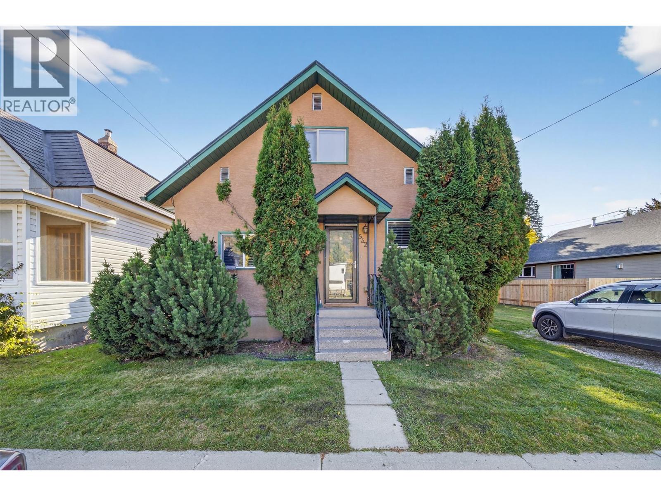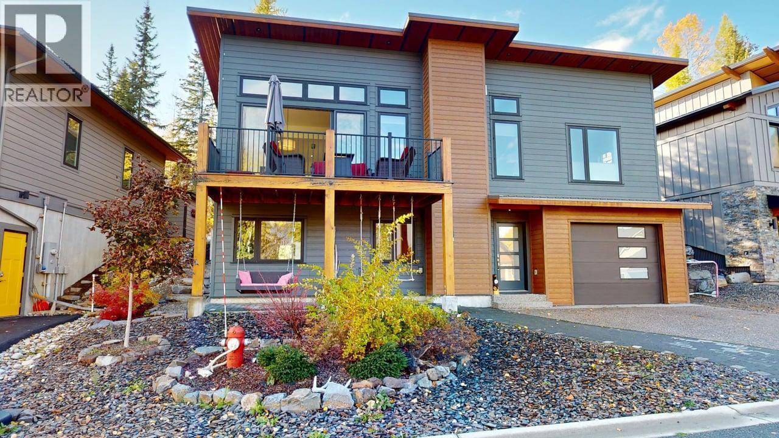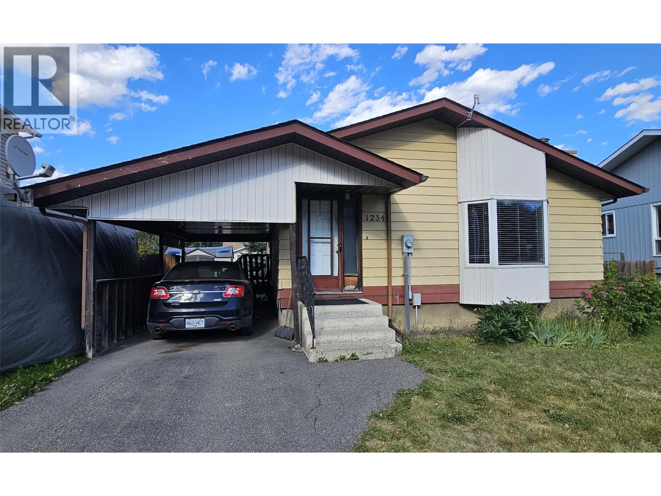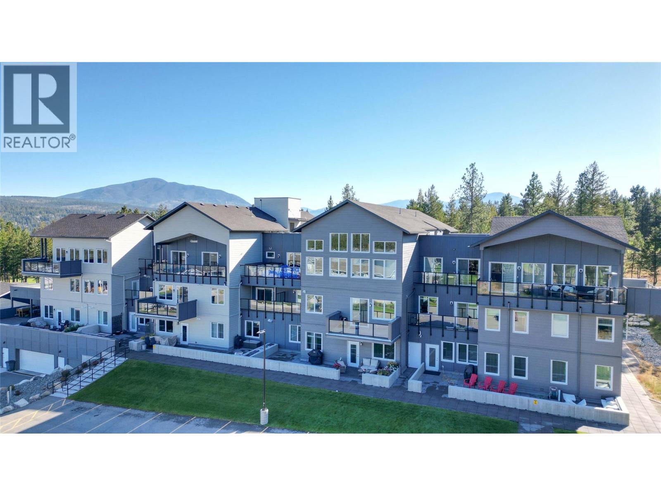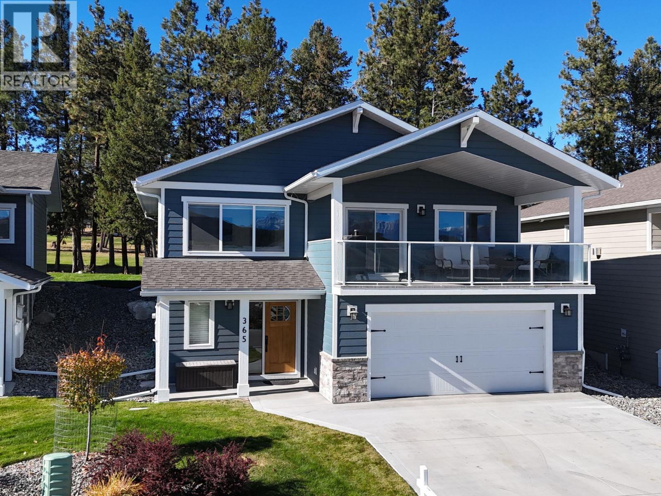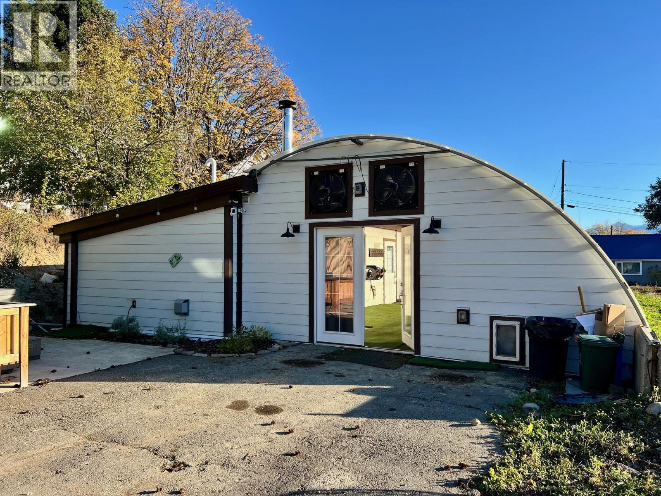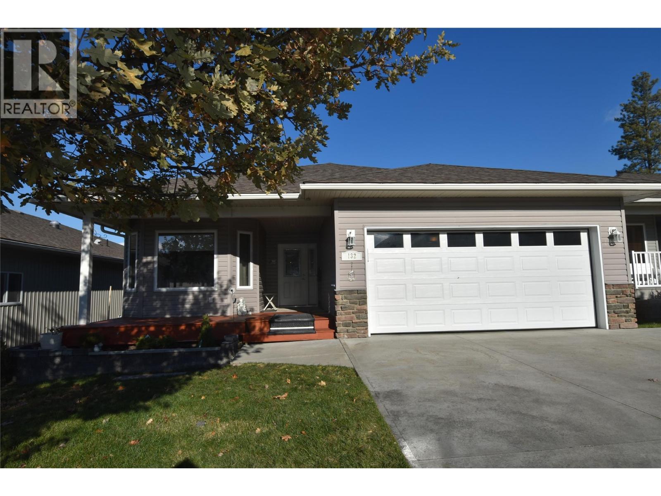
2100 13th Street S Unit 132
For Sale
45 Days
$725,000 $26K
$699,000
3 beds
3 baths
2,666 Sqft
2100 13th Street S Unit 132
For Sale
45 Days
$725,000 $26K
$699,000
3 beds
3 baths
2,666 Sqft
Highlights
This home is
33%
Time on Houseful
45 Days
School rated
4.1/10
Cranbrook
-21.78%
Description
- Home value ($/Sqft)$262/Sqft
- Time on Houseful45 days
- Property typeSingle family
- Median school Score
- Lot size5,227 Sqft
- Year built2007
- Garage spaces2
- Mortgage payment
Welcome home to Cranbrook's finest gated community, Orchard Park Estates! This beautiful executive home features gleaming hardwood and travertine tile flooring. The open kitchen features a large walk in closet, and stainless appliances complete with a gas stove. The master bedroom boasts a 5 piece ensuite and large walk-in closet. The garden doors off the dining area lead to a large covered sundeck. Downstairs has 9 foot ceilings and large bright windows. With 2 + 1 bedrooms and 2.5 bath, main floor laundry, 24 x 20 attached garage. The strata fee covers snow removal and yard maintenance. All the appliances are included. (id:63267)
Home overview
Amenities / Utilities
- Cooling Central air conditioning
- Heat type Forced air
- Sewer/ septic Municipal sewage system
Exterior
- # total stories 2
- Roof Unknown
- # garage spaces 2
- # parking spaces 2
- Has garage (y/n) Yes
Interior
- # full baths 2
- # half baths 1
- # total bathrooms 3.0
- # of above grade bedrooms 3
- Flooring Carpeted, hardwood, tile
Location
- Community features Adult oriented
- Subdivision Cranbrook south
- Zoning description Residential
- Directions 2099720
Lot/ Land Details
- Lot desc Landscaped, underground sprinkler
- Lot dimensions 0.12
Overview
- Lot size (acres) 0.12
- Building size 2666
- Listing # 10361849
- Property sub type Single family residence
- Status Active
Rooms Information
metric
- Recreational room 6.706m X 4.877m
Level: Basement - Bedroom 3.937m X 3.378m
Level: Basement - Bathroom (# of pieces - 4) Measurements not available
Level: Basement - Bedroom 3.962m X 2.997m
Level: Main - Living room 7.315m X 4.369m
Level: Main - Bathroom (# of pieces - 2) Measurements not available
Level: Main - Kitchen 3.81m X 3.404m
Level: Main - Ensuite bathroom (# of pieces - 4) Measurements not available
Level: Main - Laundry 1.753m X 1.702m
Level: Main - Dining room 3.454m X 2.642m
Level: Main - Primary bedroom 4.115m X 3.454m
Level: Main - Family room 3.962m X 3.302m
Level: Main
SOA_HOUSEKEEPING_ATTRS
- Listing source url Https://www.realtor.ca/real-estate/28821701/2100-13th-street-s-unit-132-cranbrook-cranbrook-south
- Listing type identifier Idx
The Home Overview listing data and Property Description above are provided by the Canadian Real Estate Association (CREA). All other information is provided by Houseful and its affiliates.

Lock your rate with RBC pre-approval
Mortgage rate is for illustrative purposes only. Please check RBC.com/mortgages for the current mortgage rates
$-1,689
/ Month25 Years fixed, 20% down payment, % interest
$175
Maintenance
$
$
$
%
$
%

Schedule a viewing
No obligation or purchase necessary, cancel at any time

