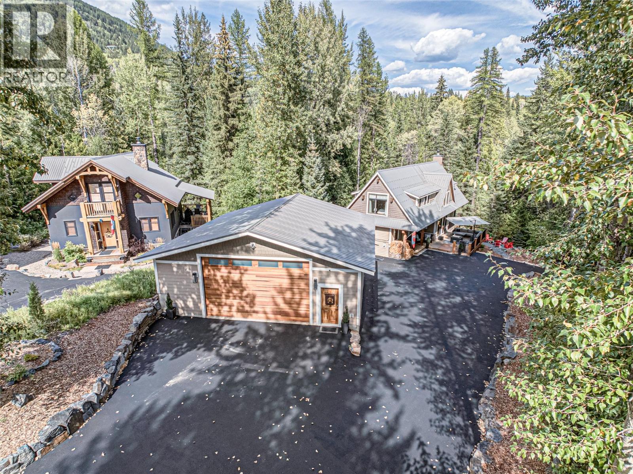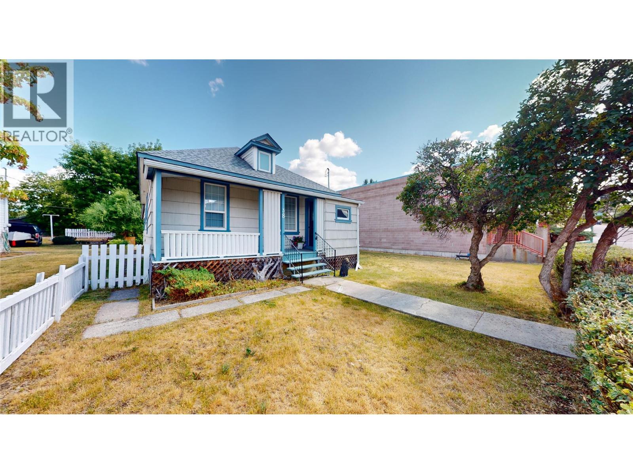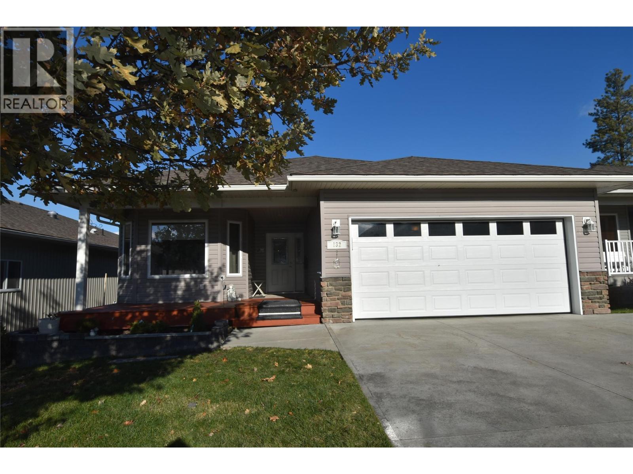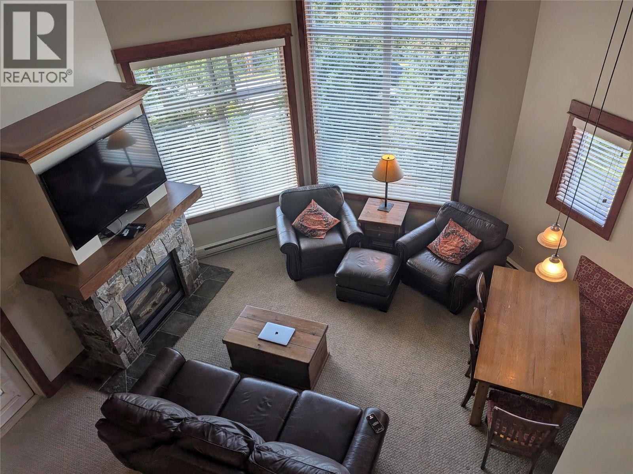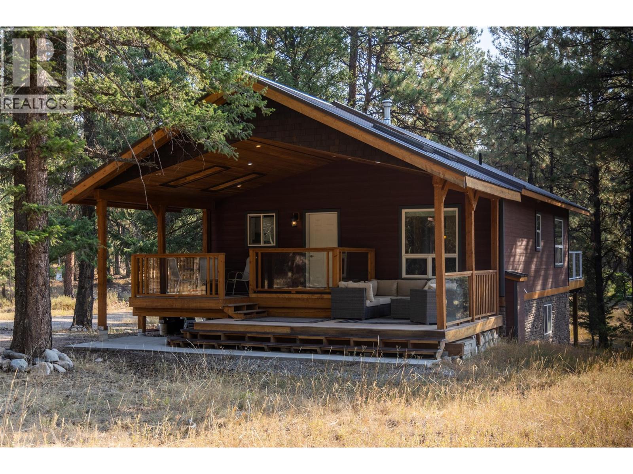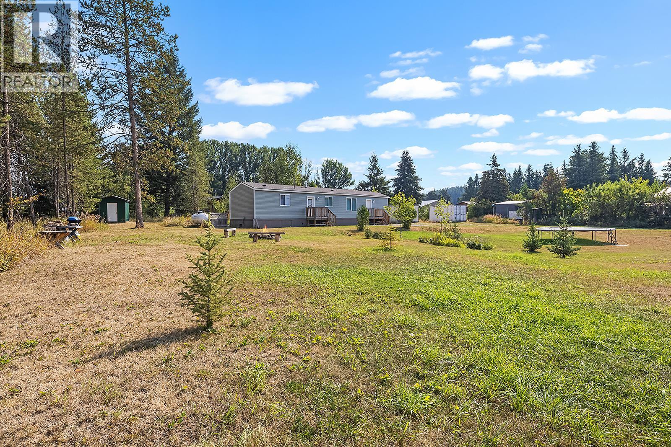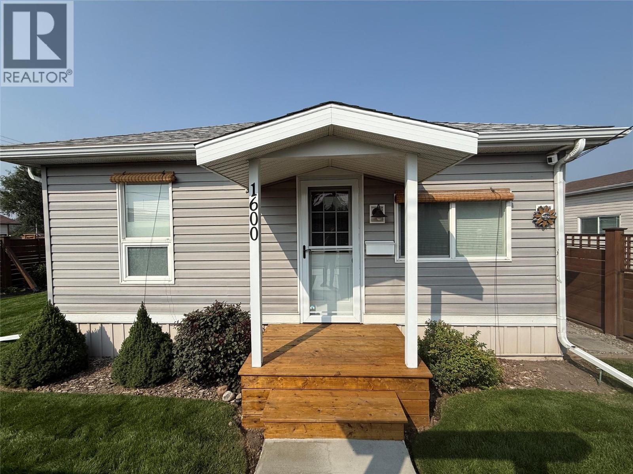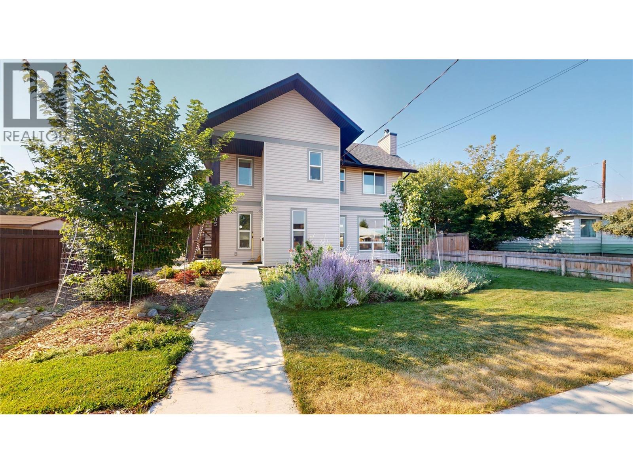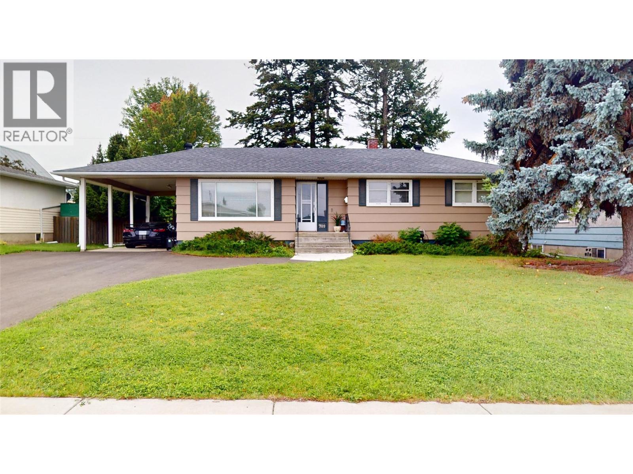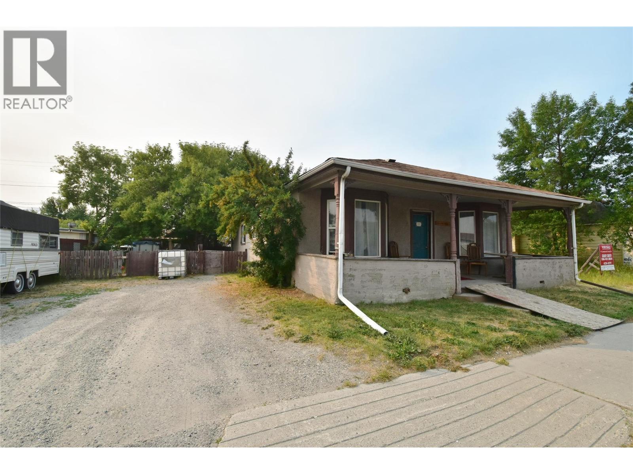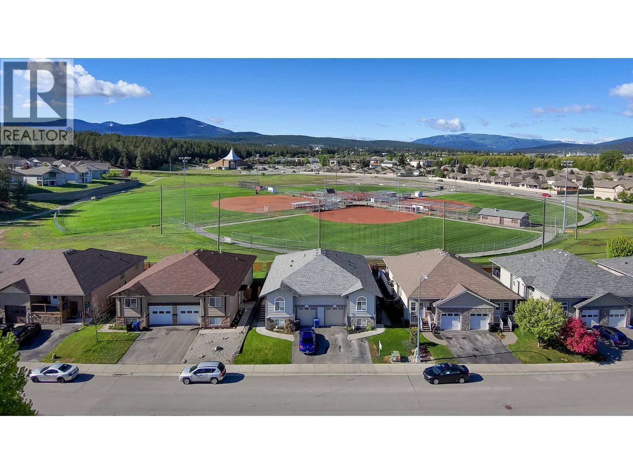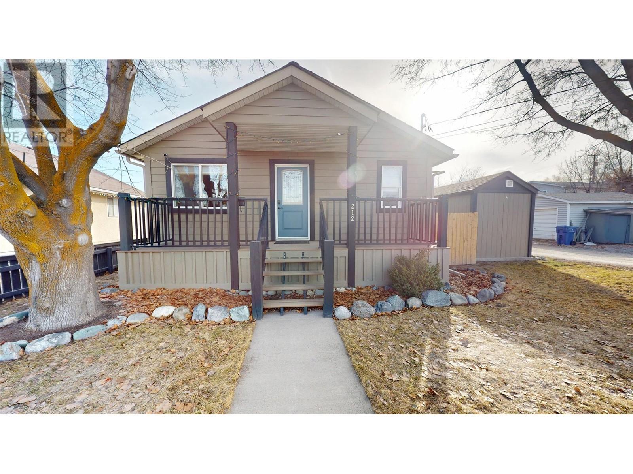
212 16 Avenue North
212 16 Avenue North
Highlights
Description
- Home value ($/Sqft)$293/Sqft
- Time on Houseful115 days
- Property typeSingle family
- StyleRanch
- Median school Score
- Lot size5,663 Sqft
- Year built1957
- Garage spaces2
- Mortgage payment
This stunning home has been completely updated from top to bottom, offering a perfect blend of modern elegance and everyday comfort. Featuring four spacious bedrooms, this home is designed for both functionality and style. Step inside to a gorgeous custom kitchen, complete with an oversized island that seats the whole family, open to the dining room and a walk-in pantry for ultimate convenience. The primary suite is a true retreat, boasting a stylish ensuite with a walk-in shower. The main floor offers laundry for effortless living, while the tasteful, modern decor throughout makes this home truly one of a kind. Luxury touches include heated floors in the main bathroom and back entry, reverse osmosis water filtration, and a built-in vacuum system for added convenience. Outside, you'll find a large 22x26 detached garage, fully equipped with heated floors, power, and heat, making it the perfect space for vehicles, storage, or a workshop. Enjoy your mornings and evenings on the beautiful deck and patio space, ideal for relaxing or entertaining. This home has it all—don’t miss your chance to make it yours! (id:55581)
Home overview
- Heat type Forced air, see remarks
- Sewer/ septic Municipal sewage system
- # total stories 2
- Roof Unknown
- # garage spaces 2
- # parking spaces 2
- Has garage (y/n) Yes
- # full baths 2
- # half baths 1
- # total bathrooms 3.0
- # of above grade bedrooms 4
- Flooring Carpeted, laminate, tile
- Subdivision Cranbrook north
- Zoning description Unknown
- Lot dimensions 0.13
- Lot size (acres) 0.13
- Building size 1921
- Listing # 10338129
- Property sub type Single family residence
- Status Active
- Bedroom 3.759m X 3.835m
Level: Basement - Bedroom 3.886m X 3.734m
Level: Basement - Den 4.953m X 5.131m
Level: Basement - Bedroom 3.835m X 3.835m
Level: Basement - Partial bathroom 1.676m X 0.737m
Level: Basement - Dining room 3.861m X 5.359m
Level: Main - Kitchen 3.886m X 4.064m
Level: Main - Full bathroom 2.87m X 2.972m
Level: Main - Full ensuite bathroom 3.988m X 2.692m
Level: Main - Primary bedroom 4.978m X 3.023m
Level: Main - Living room 4.369m X 5.08m
Level: Main
- Listing source url Https://www.realtor.ca/real-estate/28014087/212-16th-avenue-n-cranbrook-cranbrook-north
- Listing type identifier Idx

$-1,499
/ Month

