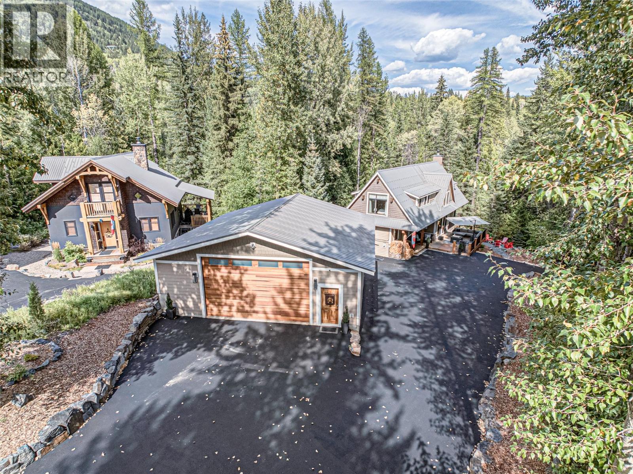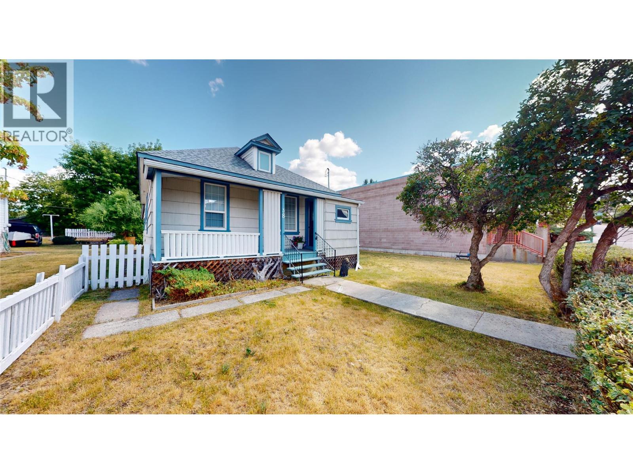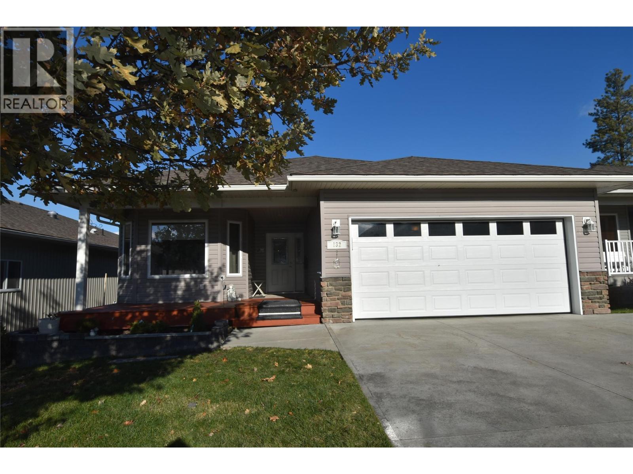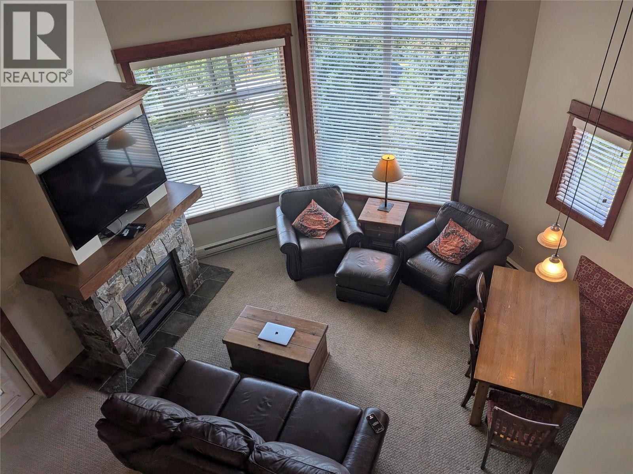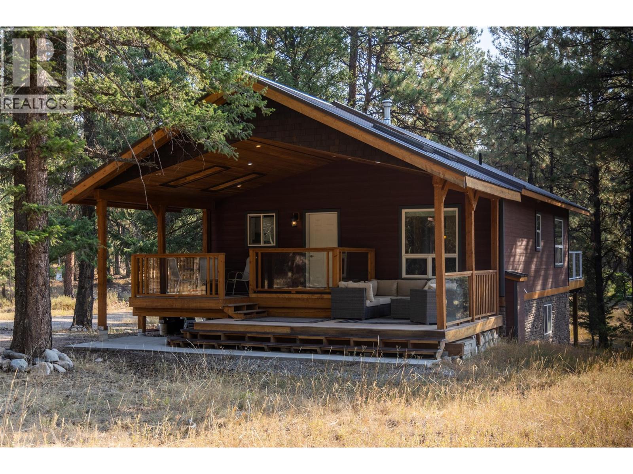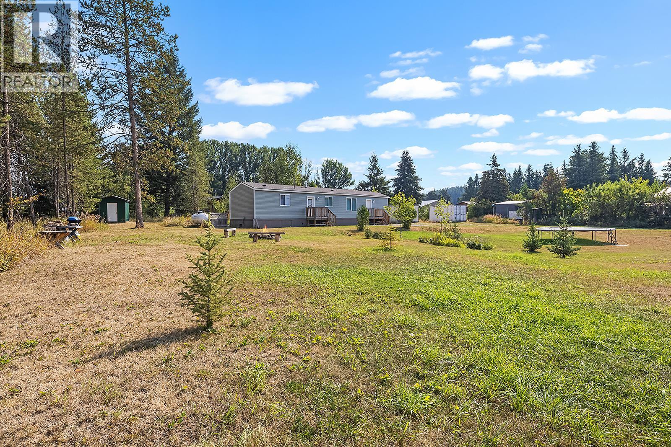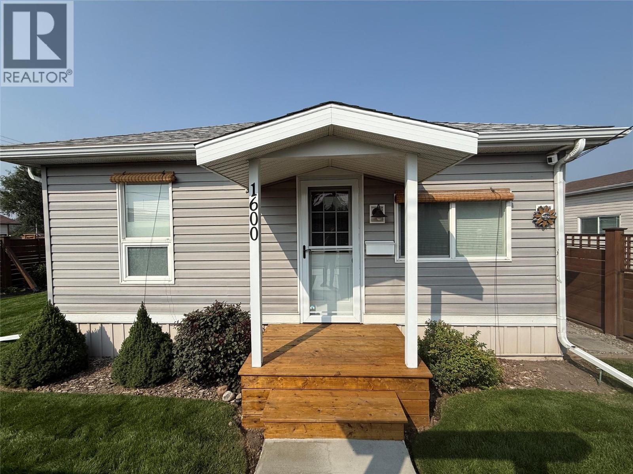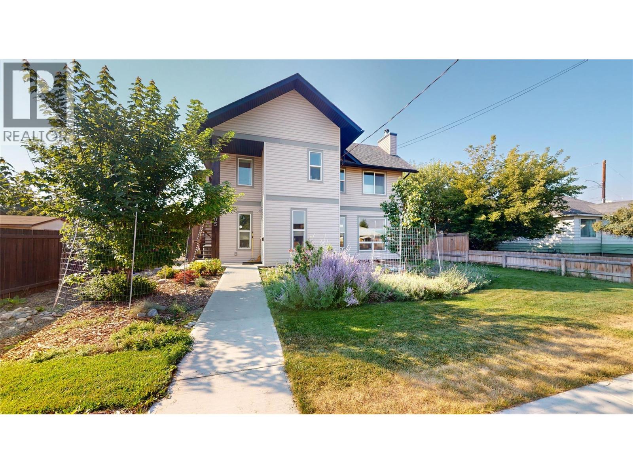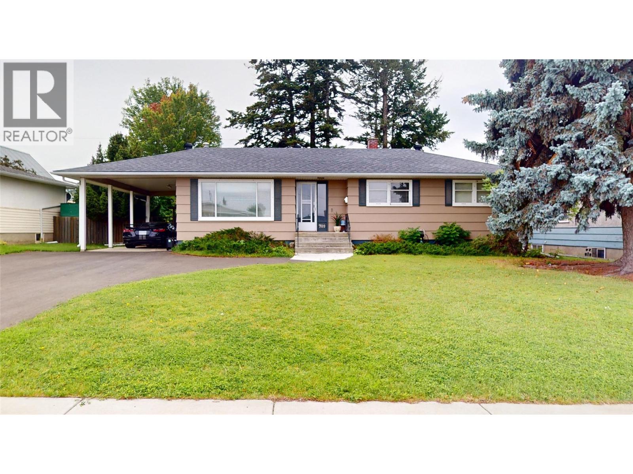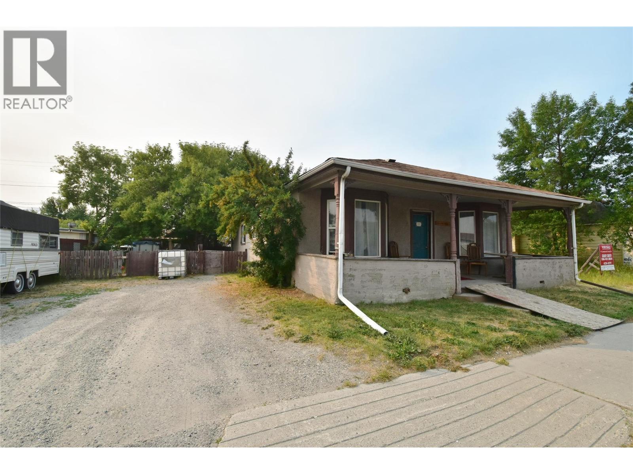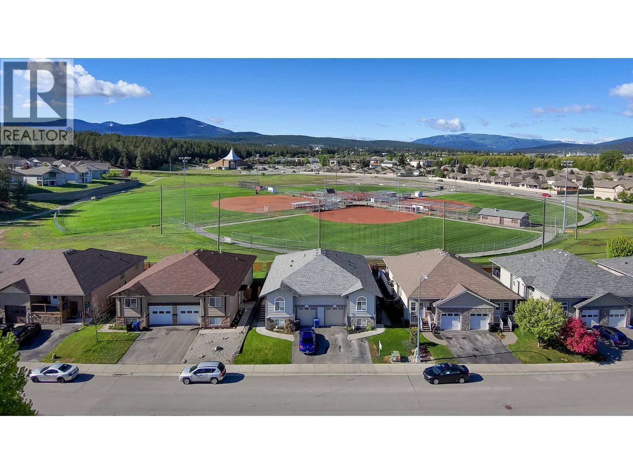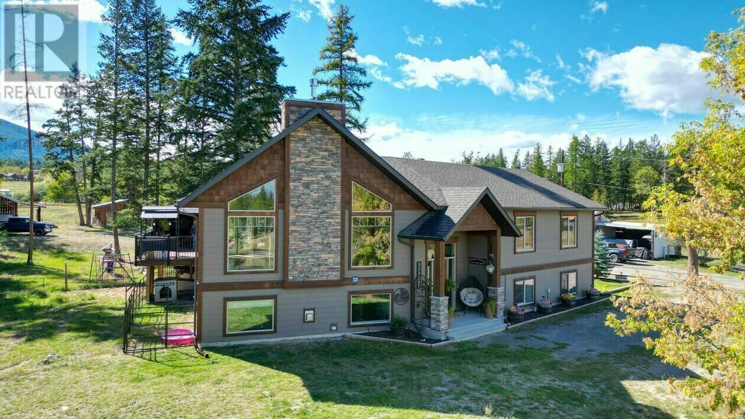
3271 41 Street South
3271 41 Street South
Highlights
Description
- Home value ($/Sqft)$418/Sqft
- Time on Houseful346 days
- Property typeSingle family
- StyleOther
- Median school Score
- Lot size5 Acres
- Year built2015
- Garage spaces2
- Mortgage payment
Visit REALTOR? website for additional information. This 5-bedroom, 3-bath home in Gold Creek, combines modern luxury with rural charm. Set on 5 flat acres with Rocky Mountain views, the fully fenced property is ideal for horses or livestock. Built in 2015, the main level features an open-concept design, a chef?s kitchen with granite counters & a rock gas fireplace. The primary suite upstairs boasts an ensuite & serene views, while the main bath includes a soaker tub & walk-in shower. The walkout basement offers a self-contained legal suite with 2 bedrooms & a den. Currently rented for $1500/m, the tenants are flexible. Outdoor highlights include a large deck, gazebo, hot tub, 3-stall horse barn & ample storage. Just 8 minutes from Cranbrook with easy trail access, this property is a perfect blend of convenience & tranquility, with potential for secondary housing under RDEK regulations. (id:63267)
Home overview
- Heat type Forced air
- Sewer/ septic Septic tank
- Roof Unknown
- # garage spaces 2
- # parking spaces 8
- Has garage (y/n) Yes
- # full baths 3
- # total bathrooms 3.0
- # of above grade bedrooms 5
- Flooring Carpeted, ceramic tile, laminate
- Community features Rural setting
- Subdivision Cranl cranbrook periphery
- View Mountain view
- Zoning description Unknown
- Lot dimensions 5
- Lot size (acres) 5.0
- Building size 3047
- Listing # 2479761
- Property sub type Single family residence
- Status Active
- Kitchen 2.642m X 4.42m
Level: Basement - Other 4.343m X 5.512m
Level: Basement - Bedroom 3.454m X 3.861m
Level: Basement - Bedroom 4.445m X 3.734m
Level: Basement - Laundry 3.073m X 3.48m
Level: Basement - Living room 3.505m X 6.325m
Level: Basement - Bathroom (# of pieces - 4) Measurements not available
Level: Basement - Den 4.496m X 5.512m
Level: Basement - Primary bedroom 4.42m X 3.48m
Level: Main - Dining room 4.064m X 2.87m
Level: Main - Living room 4.191m X 7.137m
Level: Main - Bedroom 3.785m X 3.785m
Level: Main - Kitchen 6.299m X 5.537m
Level: Main - Bathroom (# of pieces - 4) Measurements not available
Level: Main - Bedroom 3.759m X 3.378m
Level: Main - Ensuite bathroom (# of pieces - 4) Measurements not available
Level: Main
- Listing source url Https://www.realtor.ca/real-estate/27466589/3271-41st-s-avenue-cranbrook-cranl-cranbrook-periphery
- Listing type identifier Idx

$-3,400
/ Month

