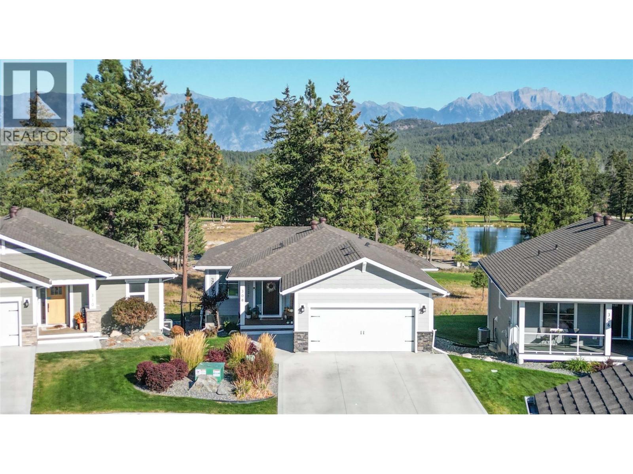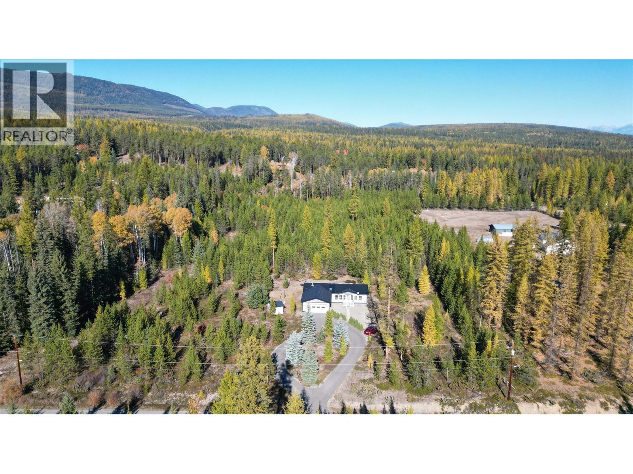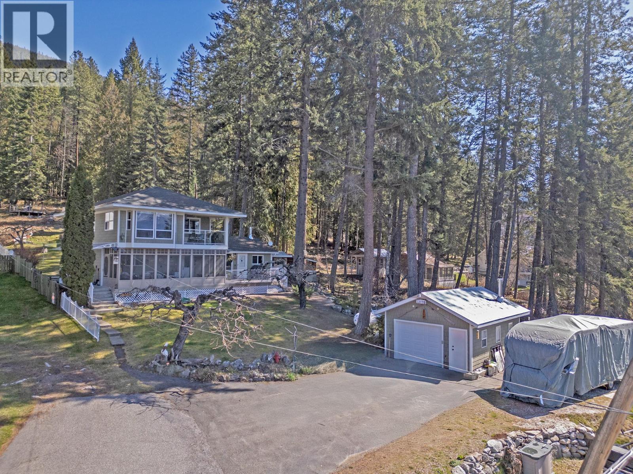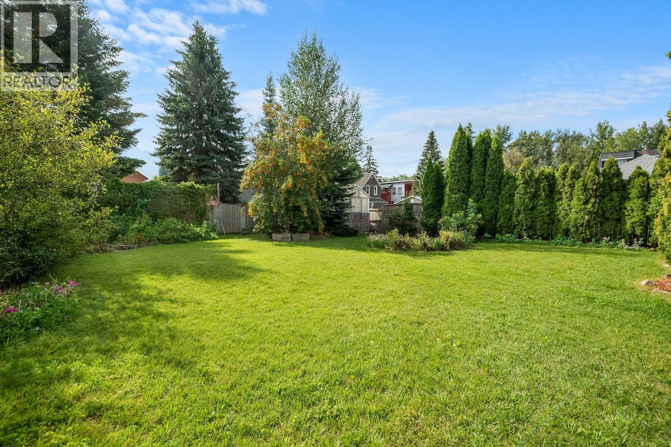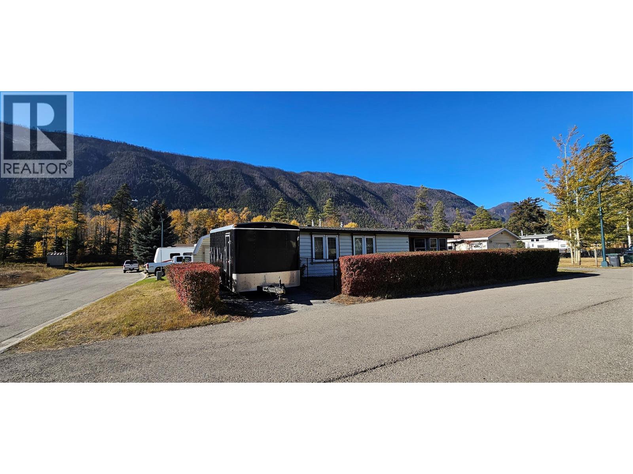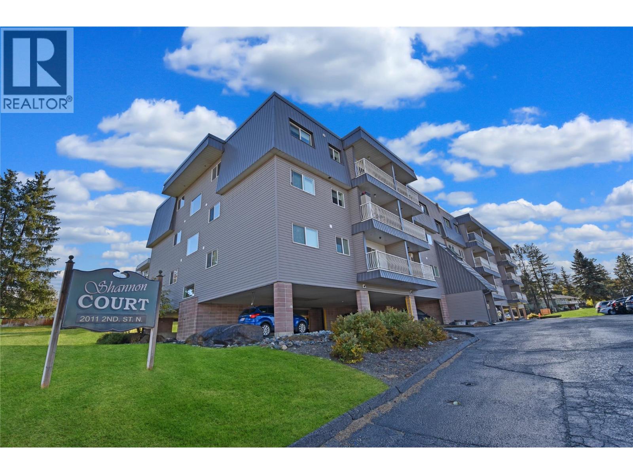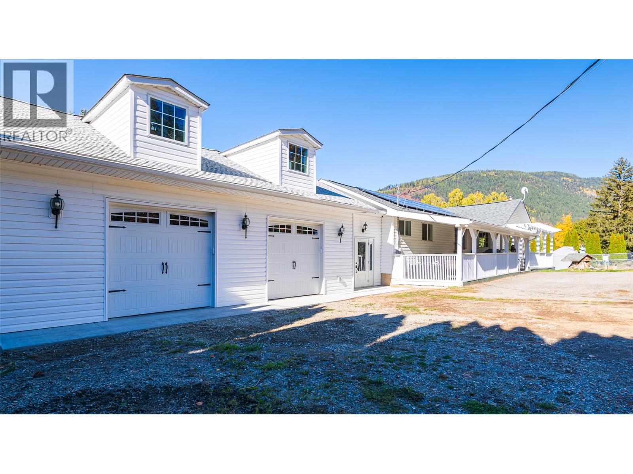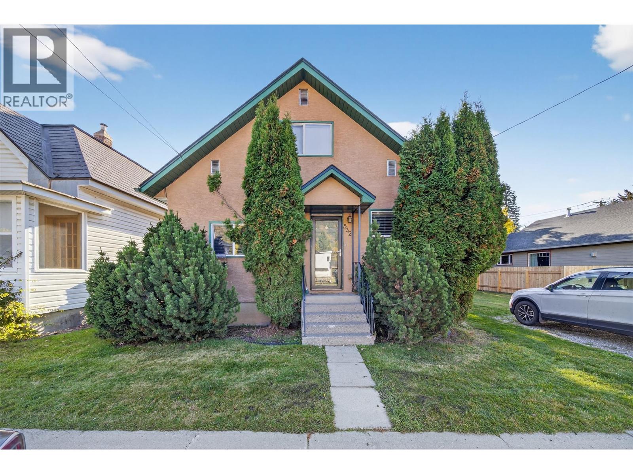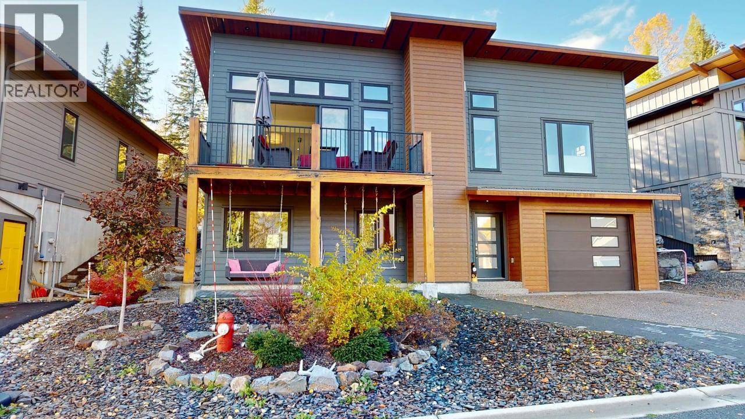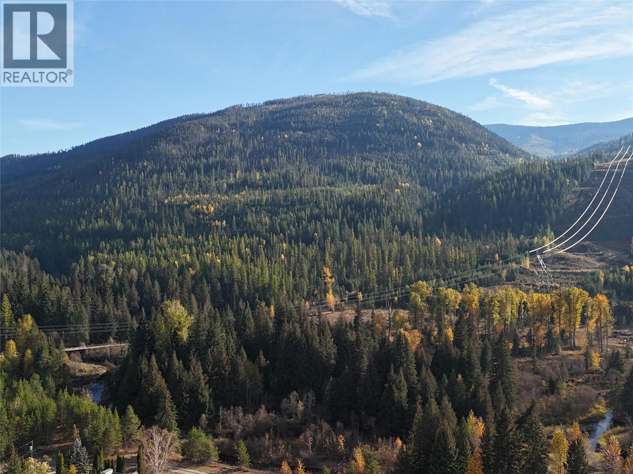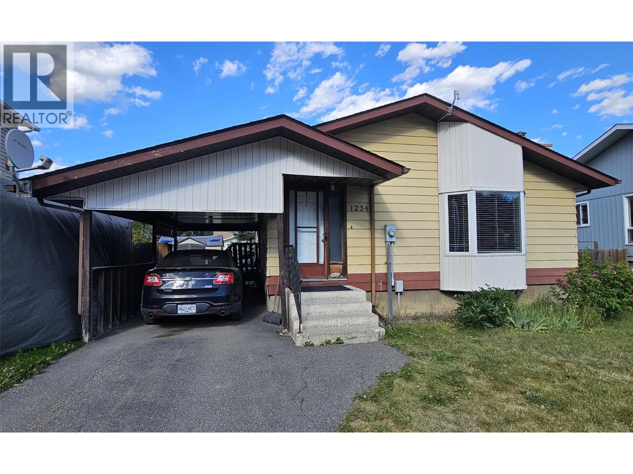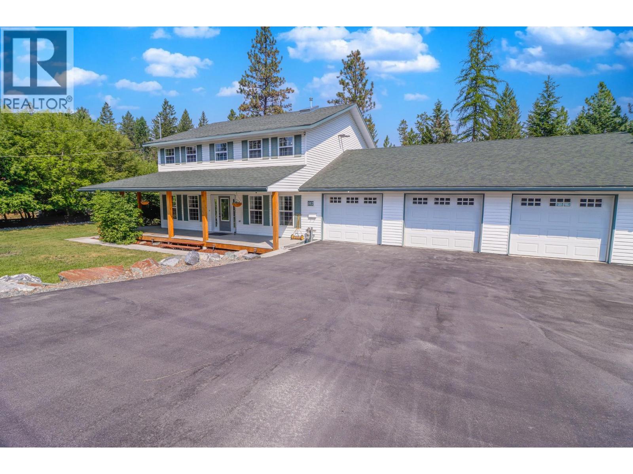
Highlights
Description
- Home value ($/Sqft)$280/Sqft
- Time on Houseful74 days
- Property typeSingle family
- Median school Score
- Lot size0.41 Acre
- Year built2004
- Garage spaces5
- Mortgage payment
Explore our 24/7 virtual open house. This stunning home offers the charm of country living just minutes from town. Situated on a .4-acre lot, it features over 3500 sq. ft. of developed living space, an oversized garage w/ room for up to 5 cars, RV parking, a fully finished basement w/ the ultimate man cave & wine cellar. The bright & spacious foyer showcases stunning custom feature walls & modern finishes. The main floor includes a bright office/bedroom, a 2-piece bathroom, & a chef-inspired kitchen w/ upgraded appliances, a custom backsplash, & handmade wood countertops including a unique Malaysian oak island. The dining room overlooks the beautiful backyard & flows into a large pantry w/ custom tilework and shelving. The laundry room provides access to the rear yard & garage/workshop. The main floor also offers a formal living room & a cozy family room centered around a beautiful fireplace. Upstairs, the large primary bedroom features its own balcony & corner fireplace. The ensuite has a custom vanity, stand-alone soaker tub, huge walk-in shower, & a boutique-style walk-in closet. Two additional bedrooms & another updated full bathroom complete the upper level. The lower level is unique, featuring a tavern-style man cave perfect for entertaining, a large wine cellar & tasting room, a rear exterior entry & a storage/utility room. Outside, you'll find a large front wrap-around porch, rear deck w/kitchenette, cute garden area w/ greenhouse, playhouse and a future pond setup. (id:63267)
Home overview
- Heat type Forced air
- Sewer/ septic Septic tank
- # total stories 2
- Roof Unknown
- # garage spaces 5
- # parking spaces 8
- Has garage (y/n) Yes
- # full baths 2
- # half baths 1
- # total bathrooms 3.0
- # of above grade bedrooms 4
- Flooring Ceramic tile, hardwood, vinyl
- Has fireplace (y/n) Yes
- Subdivision Cranl cranbrook periphery
- View Mountain view
- Zoning description Unknown
- Lot dimensions 0.41
- Lot size (acres) 0.41
- Building size 3501
- Listing # 10358799
- Property sub type Single family residence
- Status Active
- Bedroom 4.013m X 3.454m
Level: 2nd - Ensuite bathroom (# of pieces - 4) Measurements not available
Level: 2nd - Bathroom (# of pieces - 4) Measurements not available
Level: 2nd - Primary bedroom 5.334m X 4.064m
Level: 2nd - Bedroom 3.81m X 4.394m
Level: 2nd - Utility 3.632m X 6.02m
Level: Basement - Wine cellar 3.708m X 6.02m
Level: Basement - Recreational room 5.994m X 3.785m
Level: Basement - Other 3.785m X 4.166m
Level: Basement - Bathroom (# of pieces - 2) Measurements not available
Level: Main - Laundry 4.242m X 3.886m
Level: Main - Kitchen 3.454m X 4.851m
Level: Main - Foyer 2.337m X 5.385m
Level: Main - Dining room 2.718m X 4.826m
Level: Main - Bedroom 3.835m X 2.921m
Level: Main - Pantry 1.676m X 2.108m
Level: Main - Living room 3.912m X 10.338m
Level: Main
- Listing source url Https://www.realtor.ca/real-estate/28709782/512-wildwood-drive-cranbrook-cranl-cranbrook-periphery
- Listing type identifier Idx

$-2,611
/ Month

