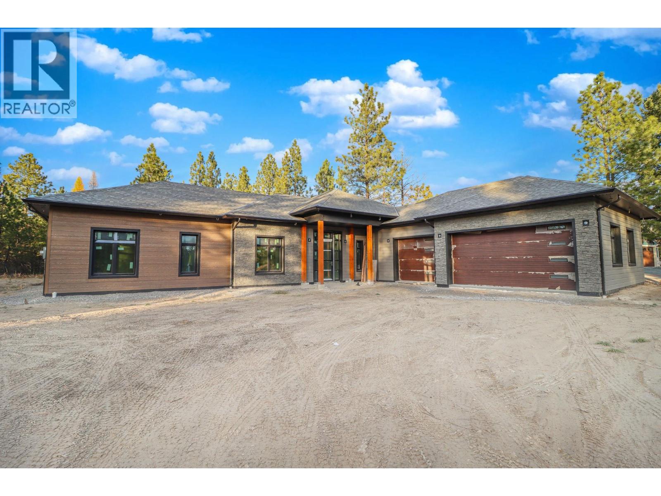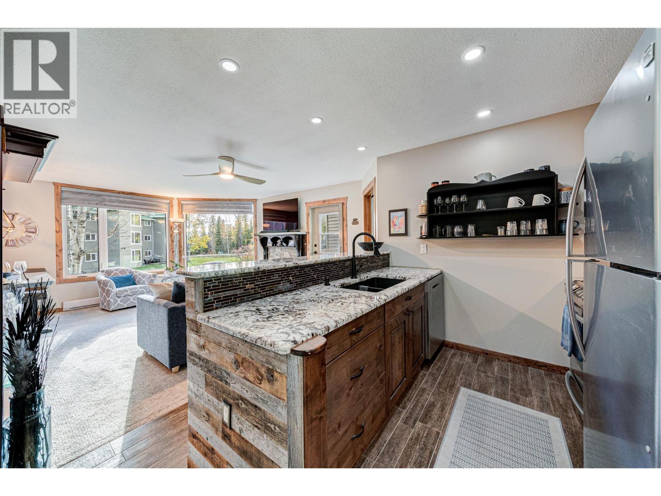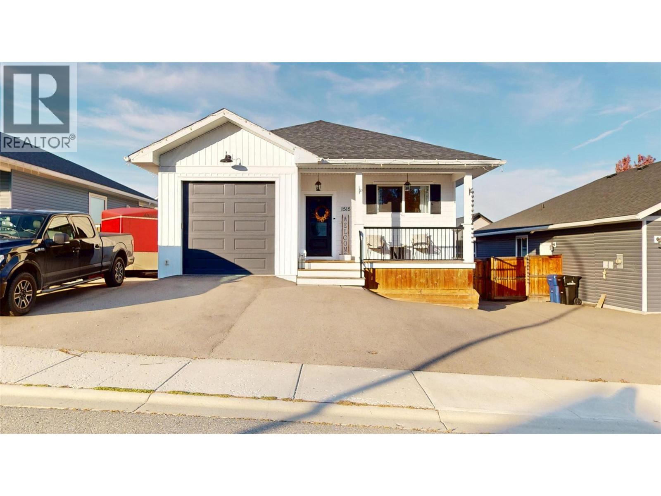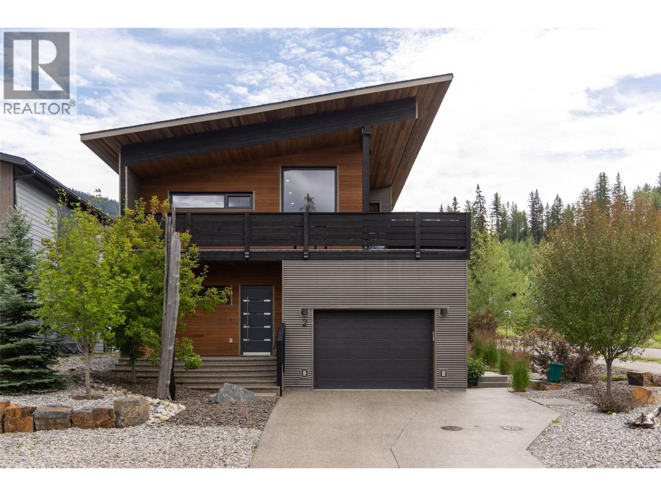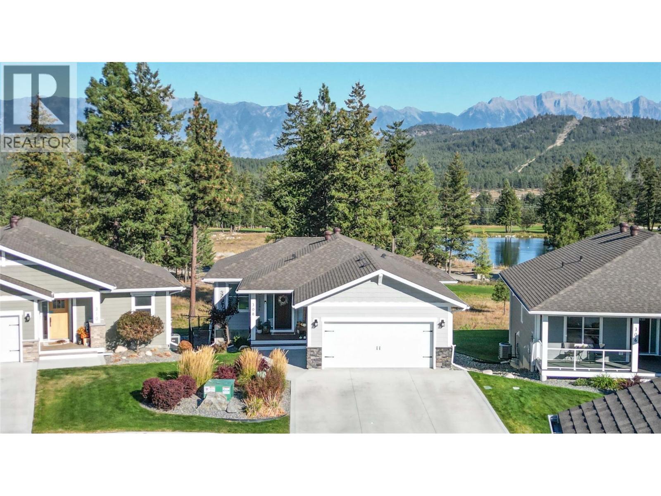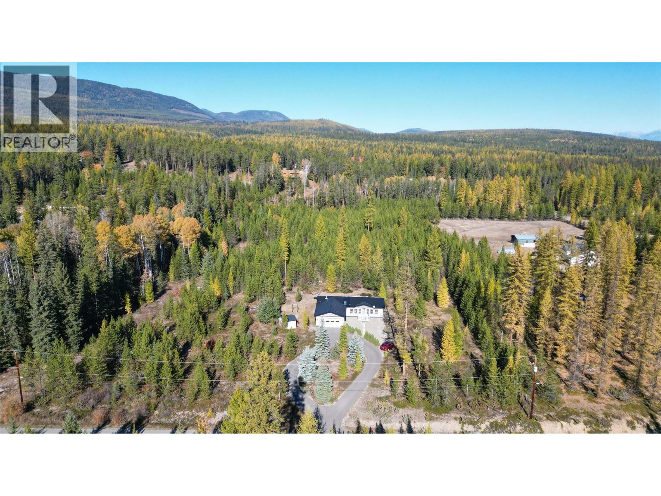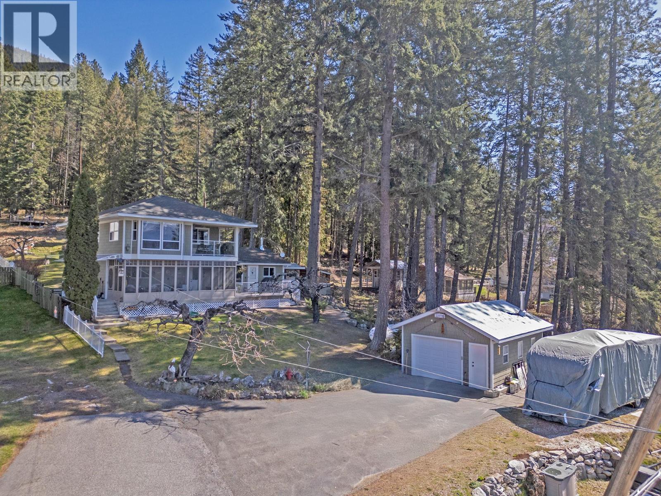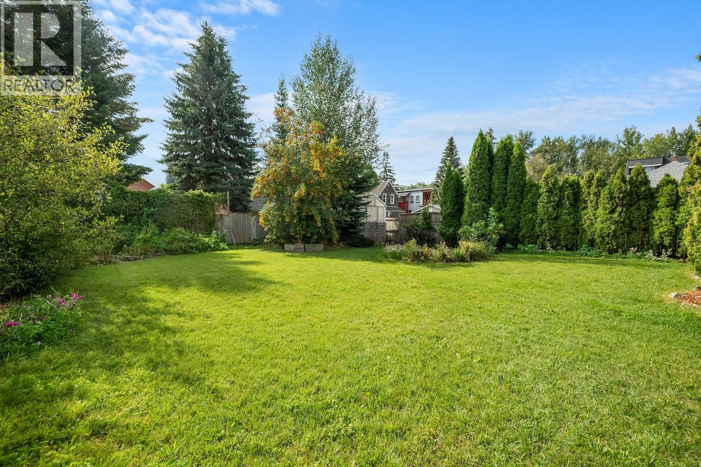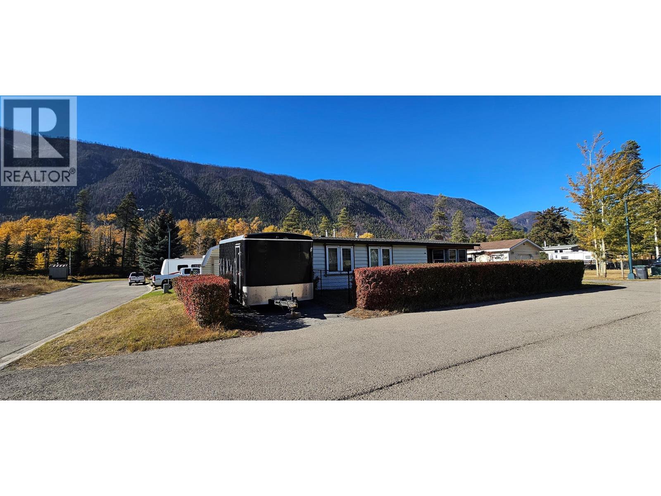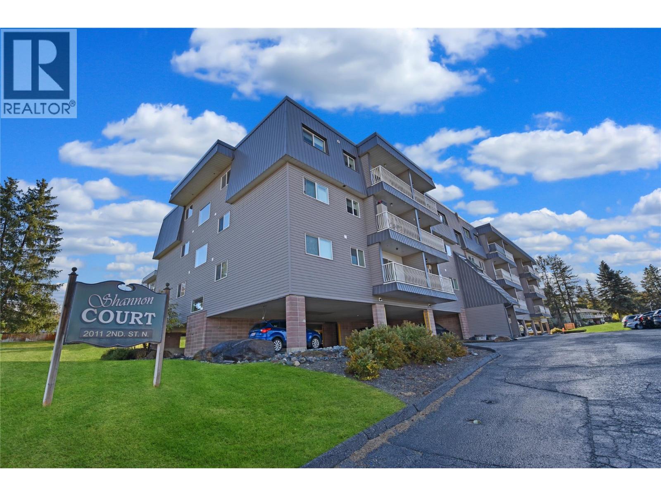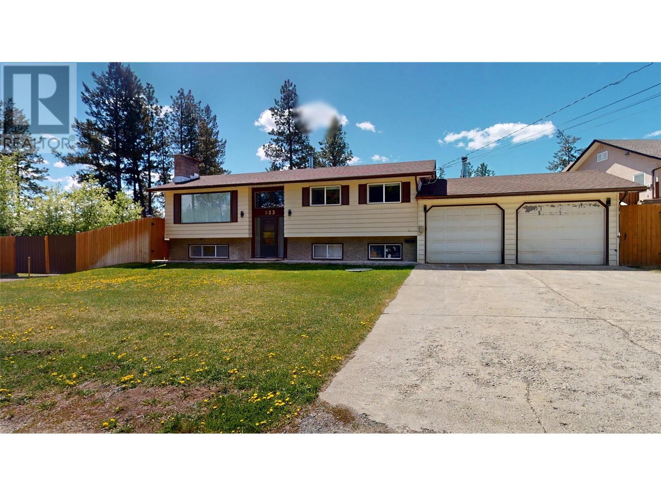
533 Woodland Dr NW
For Sale
155 Days
$649,900 $25K
$624,900
4 beds
2 baths
2,200 Sqft
533 Woodland Dr NW
For Sale
155 Days
$649,900 $25K
$624,900
4 beds
2 baths
2,200 Sqft
Highlights
This home is
9%
Time on Houseful
155 Days
Home features
Garage
School rated
4.1/10
Cranbrook
-21.78%
Description
- Home value ($/Sqft)$284/Sqft
- Time on Houseful155 days
- Property typeSingle family
- StyleRanch
- Median school Score
- Lot size0.49 Acre
- Year built1975
- Garage spaces2
- Mortgage payment
Welcome to 533 Woodland Drive, located in the sought-after Woodland Subdivision just steps from the Cranbrook city limit. This beautifully updated 4-bedroom, 2-bathroom home sits on a spacious 0.49-acre lot in a quiet area just minutes from town. Inside, you'll find custom finishes, stunning new flooring and fresh paint throughout, and eye-catching custom railings that add charm and character. The home also features a large deck perfect for entertaining, a double garage, and plenty of parking for RVs, trailers, and toys. With a peaceful setting and easy access to all the amenities of Cranbrook, this property offers the perfect blend of space, style, and convenience. (id:63267)
Home overview
Amenities / Utilities
- Heat type Forced air, see remarks
- Sewer/ septic Septic tank
Exterior
- # total stories 2
- Roof Unknown
- # garage spaces 2
- # parking spaces 2
- Has garage (y/n) Yes
Interior
- # full baths 2
- # total bathrooms 2.0
- # of above grade bedrooms 4
- Flooring Carpeted, concrete, laminate
- Has fireplace (y/n) Yes
Location
- Community features Family oriented
- Subdivision Cranl cranbrook periphery
- Zoning description Unknown
Lot/ Land Details
- Lot desc Landscaped
- Lot dimensions 0.49
Overview
- Lot size (acres) 0.49
- Building size 2200
- Listing # 10346495
- Property sub type Single family residence
- Status Active
Rooms Information
metric
- Storage 3.226m X 2.083m
Level: Basement - Bedroom 3.226m X 3.048m
Level: Basement - Laundry 3.429m X 3.81m
Level: Basement - Full bathroom 2.21m X 3.226m
Level: Basement - Workshop 2.159m X 2.642m
Level: Basement - Family room 4.724m X 6.731m
Level: Basement - Bedroom 2.921m X 2.565m
Level: Main - Dining room 3.531m X 3.404m
Level: Main - Kitchen 3.378m X 3.404m
Level: Main - Full bathroom 2.261m X 3.404m
Level: Main - Primary bedroom 3.81m X 3.404m
Level: Main - Living room 4.902m X 3.962m
Level: Main - Bedroom 3.962m X 2.438m
Level: Main
SOA_HOUSEKEEPING_ATTRS
- Listing source url Https://www.realtor.ca/real-estate/28276083/533-woodland-drive-nw-cranbrook-cranl-cranbrook-periphery
- Listing type identifier Idx
The Home Overview listing data and Property Description above are provided by the Canadian Real Estate Association (CREA). All other information is provided by Houseful and its affiliates.

Lock your rate with RBC pre-approval
Mortgage rate is for illustrative purposes only. Please check RBC.com/mortgages for the current mortgage rates
$-1,666
/ Month25 Years fixed, 20% down payment, % interest
$
$
$
%
$
%

Schedule a viewing
No obligation or purchase necessary, cancel at any time

