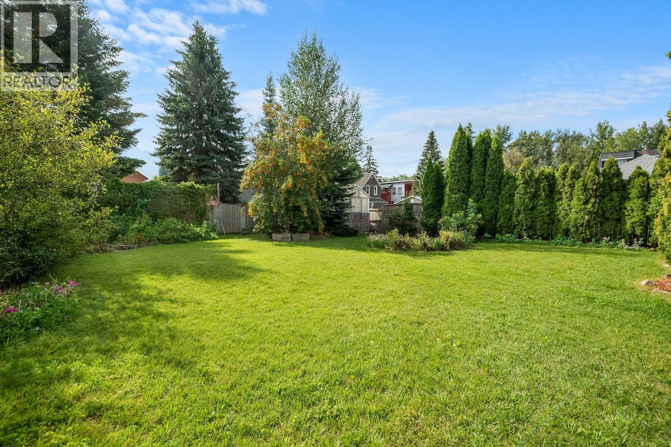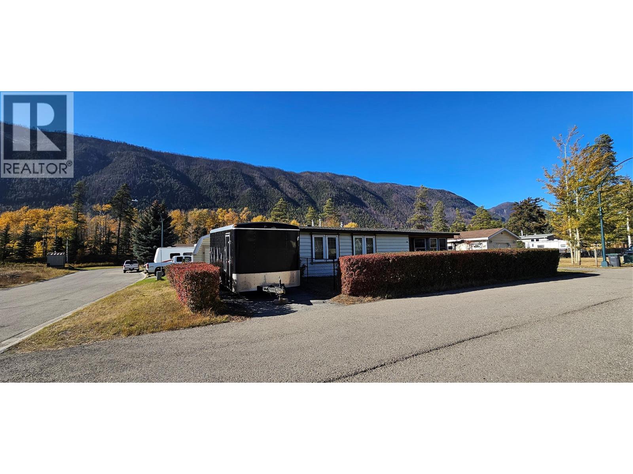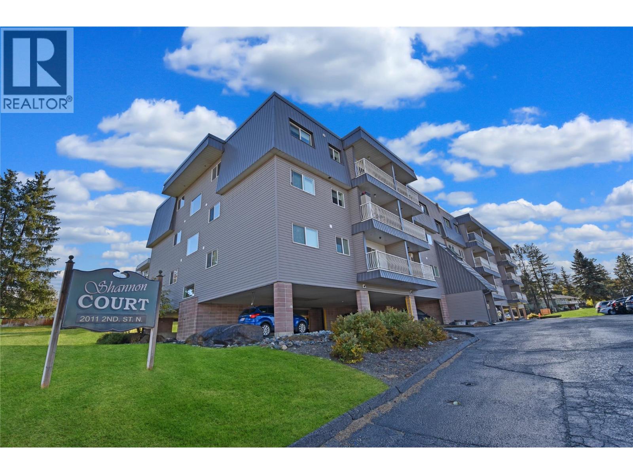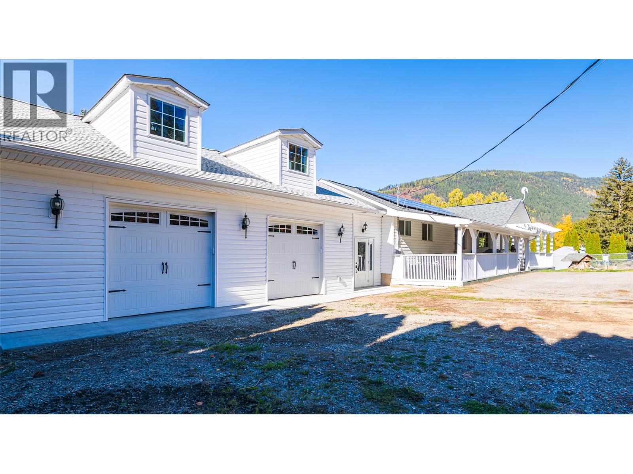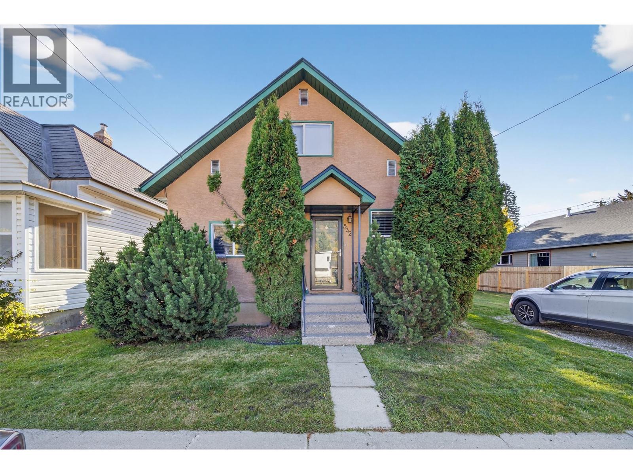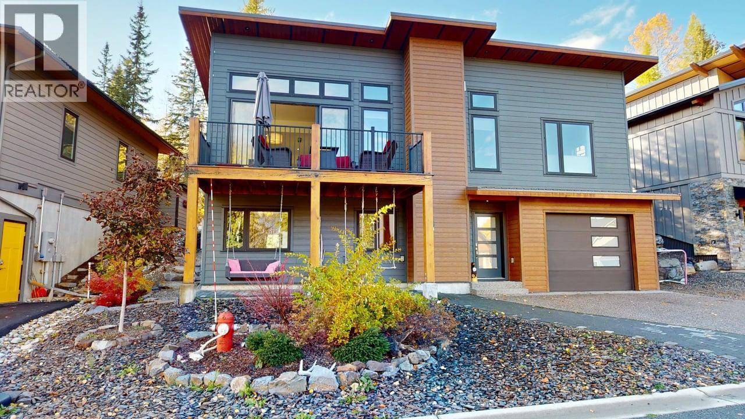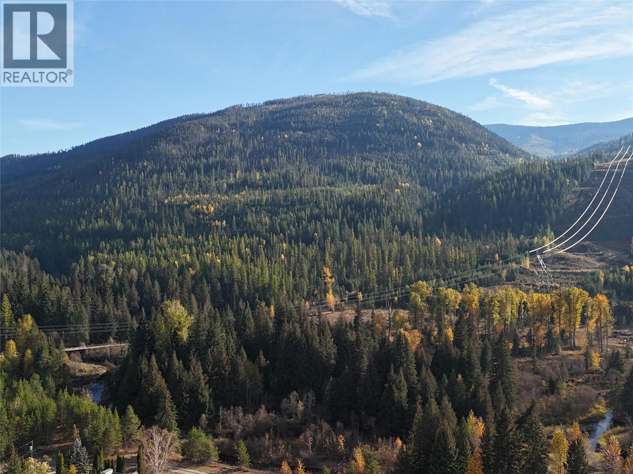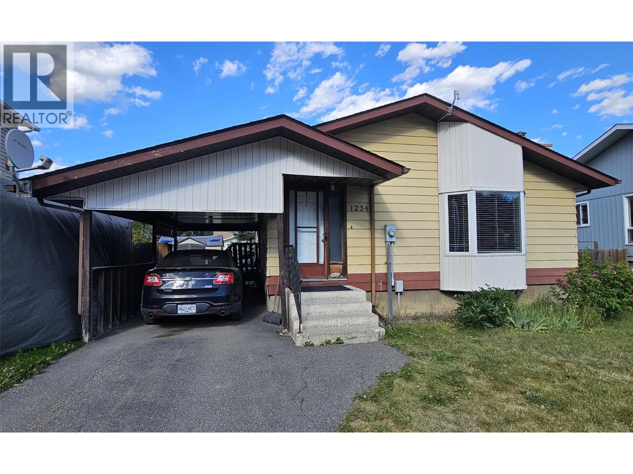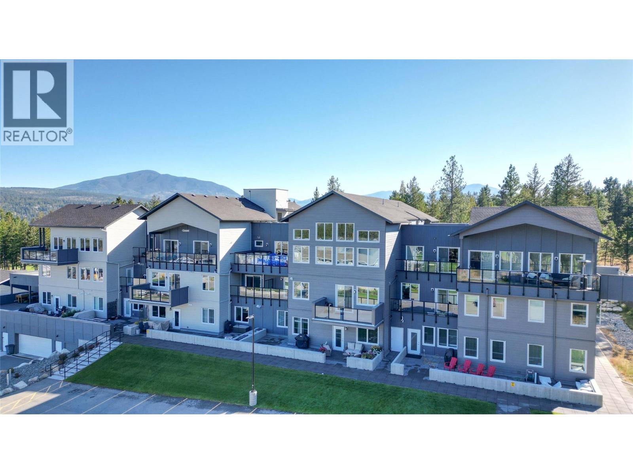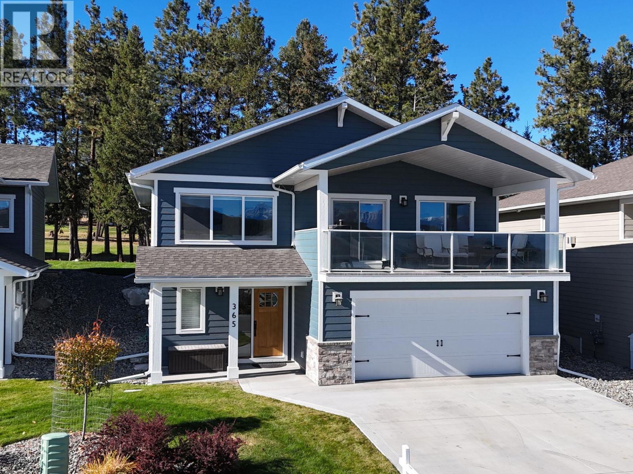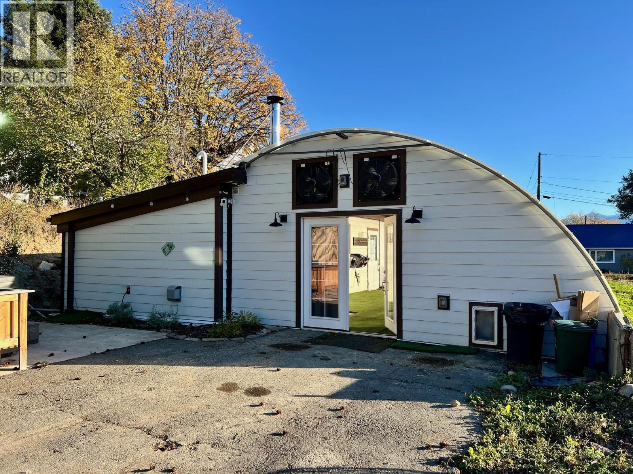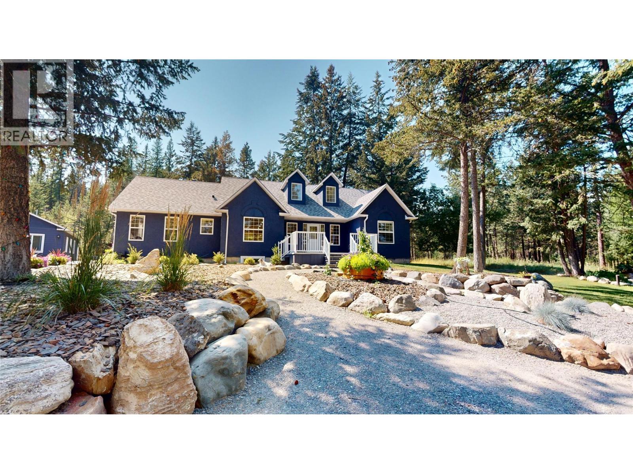
55 Mountview Rd
For Sale
54 Days
$1,650,000 $160K
$1,490,000
4 beds
3 baths
2,925 Sqft
55 Mountview Rd
For Sale
54 Days
$1,650,000 $160K
$1,490,000
4 beds
3 baths
2,925 Sqft
Highlights
This home is
184%
Time on Houseful
54 Days
Cranbrook
-21.78%
Description
- Home value ($/Sqft)$509/Sqft
- Time on Houseful54 days
- Property typeSingle family
- Lot size6.62 Acres
- Year built1996
- Garage spaces2
- Mortgage payment
Mountview Manor: A multi-generational estate - just minutes from City Limits on 6.62 acres, backing onto Rails to Trails and in the Fire Protection Area. Drive through the gate and you are greeted by a winding driveway leading you to your 2925 sq ft magnificent 4 bedroom, 3 bath home plus 2 fully self sufficient guest houses. Both have 2 bedrooms, sundecks and laundry facilities. Plus, a 1250 sq ft double garage/shop with 1250 sq ft on the second floor for a get away rec room. Garage is forced air heated and has a 100 amp service. The enchanting landscaping boasts a gazebo/deck overlooking a bubbling swimming pond and an elaborate children's play area as just some of the features. (id:63267)
Home overview
Amenities / Utilities
- Heat type Forced air, see remarks
Exterior
- # total stories 2
- Roof Unknown
- # garage spaces 2
- # parking spaces 2
- Has garage (y/n) Yes
Interior
- # full baths 3
- # total bathrooms 3.0
- # of above grade bedrooms 4
- Flooring Laminate, mixed flooring
- Has fireplace (y/n) Yes
Location
- Community features Family oriented
- Subdivision Cranl cranbrook periphery
- Zoning description Residential
- Directions 2099720
Lot/ Land Details
- Lot desc Landscaped, underground sprinkler
- Lot dimensions 6.62
Overview
- Lot size (acres) 6.62
- Building size 2925
- Listing # 10358303
- Property sub type Single family residence
- Status Active
Rooms Information
metric
- Den 3.708m X 4.216m
Level: Basement - Games room 3.835m X 4.597m
Level: Basement - Bedroom 3.912m X 3.429m
Level: Basement - Utility 4.547m X 3.353m
Level: Basement - Family room 8.89m X 6.553m
Level: Basement - Bathroom (# of pieces - 4) Measurements not available
Level: Basement - Workshop 7.62m X 7.595m
Level: Basement - Bedroom 3.023m X 3.327m
Level: Main - Kitchen 4.953m X 3.429m
Level: Main - Bathroom (# of pieces - 4) Measurements not available
Level: Main - Foyer 4.547m X 1.88m
Level: Main - Primary bedroom 4.14m X 3.531m
Level: Main - Ensuite bathroom (# of pieces - 4) Measurements not available
Level: Main - Dining room 3.429m X 3.378m
Level: Main - Living room 5.359m X 4.547m
Level: Main - Bedroom 3.124m X 3.429m
Level: Main
SOA_HOUSEKEEPING_ATTRS
- Listing source url Https://www.realtor.ca/real-estate/28783269/55-mountview-road-cranbrook-cranl-cranbrook-periphery
- Listing type identifier Idx
The Home Overview listing data and Property Description above are provided by the Canadian Real Estate Association (CREA). All other information is provided by Houseful and its affiliates.

Lock your rate with RBC pre-approval
Mortgage rate is for illustrative purposes only. Please check RBC.com/mortgages for the current mortgage rates
$-3,973
/ Month25 Years fixed, 20% down payment, % interest
$
$
$
%
$
%

Schedule a viewing
No obligation or purchase necessary, cancel at any time

