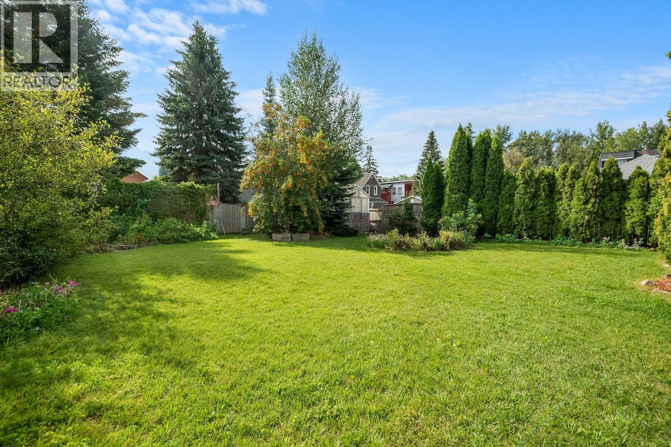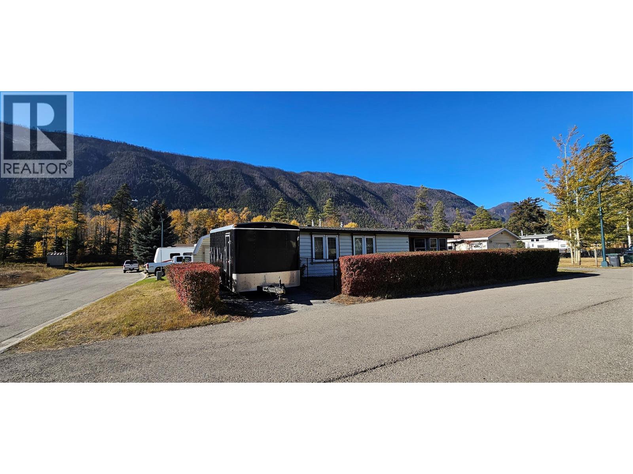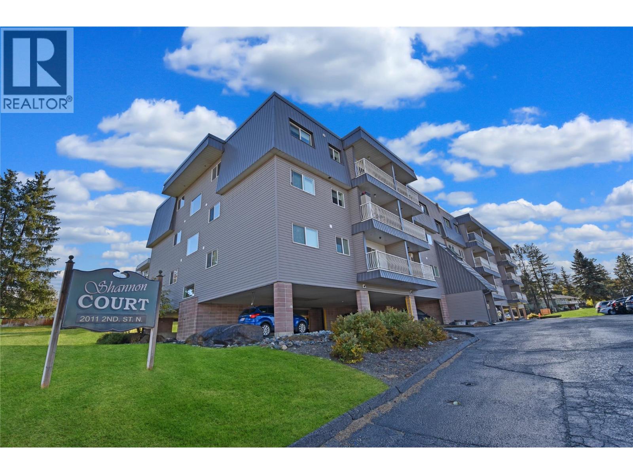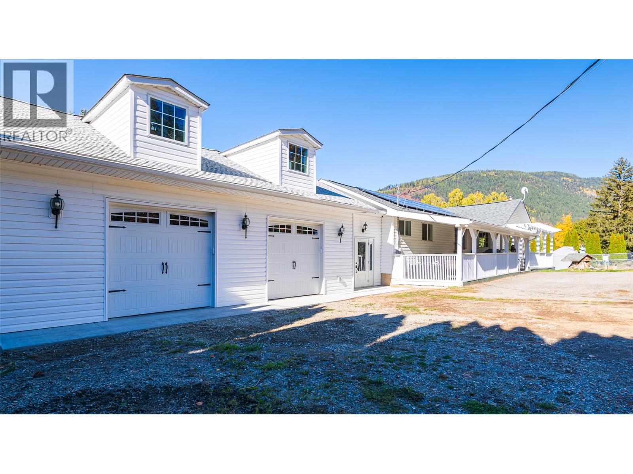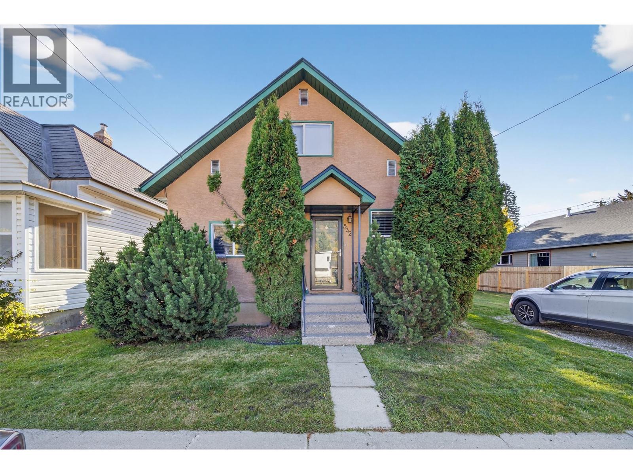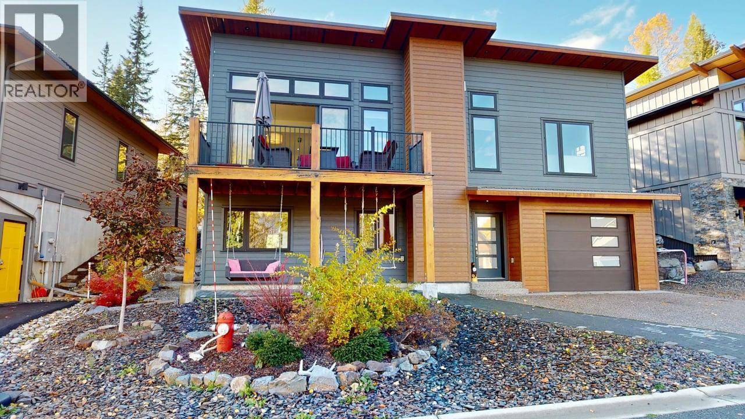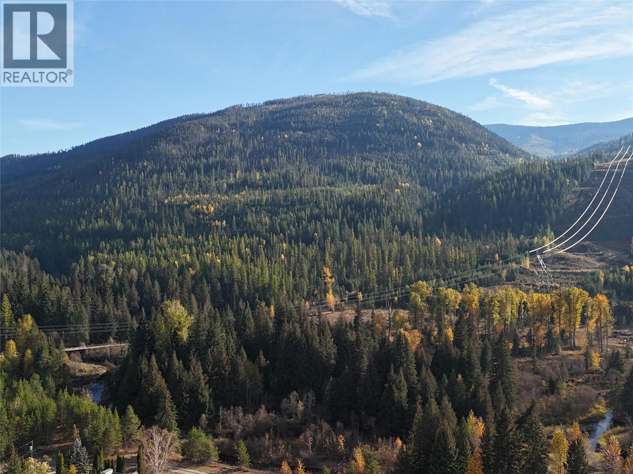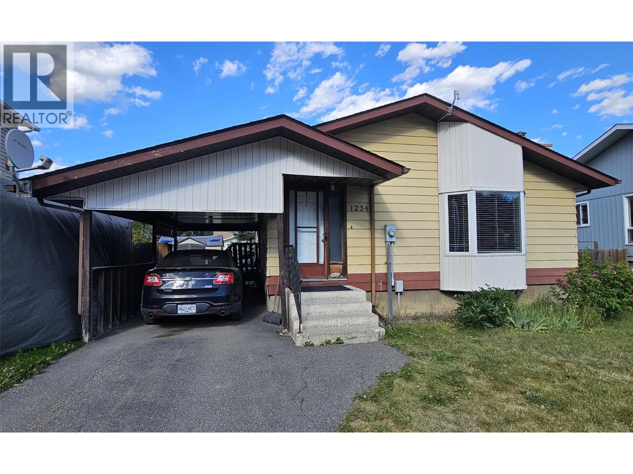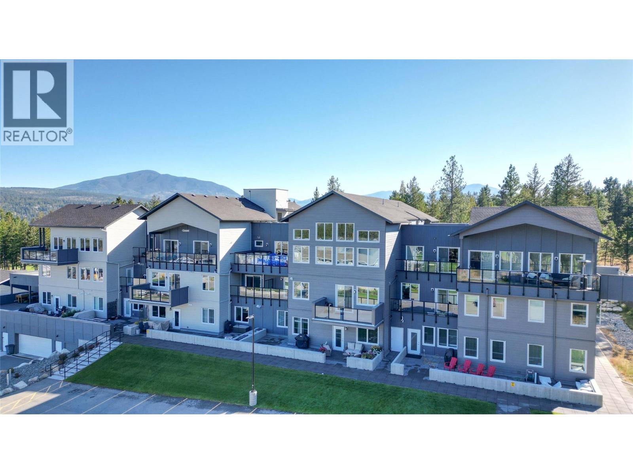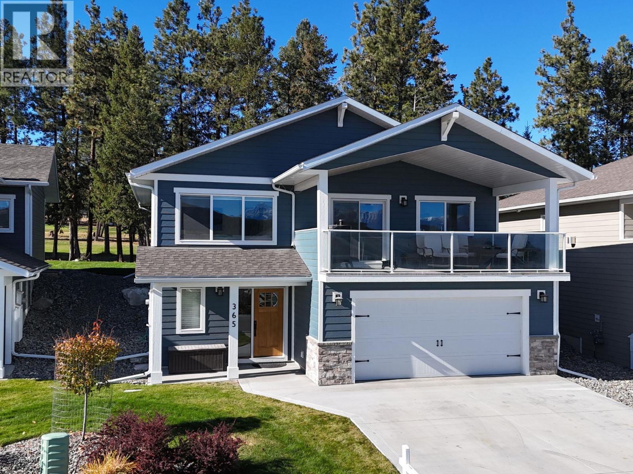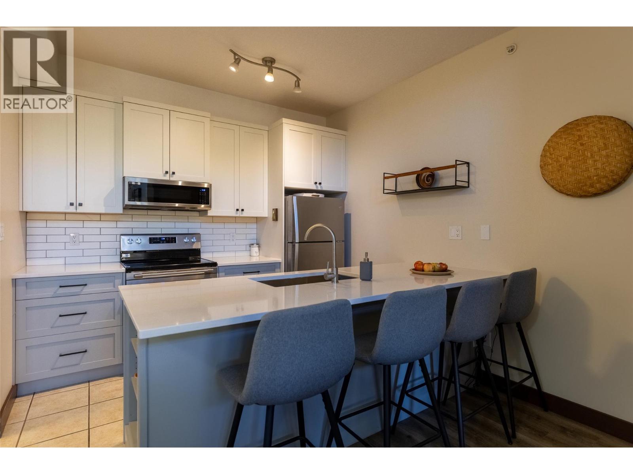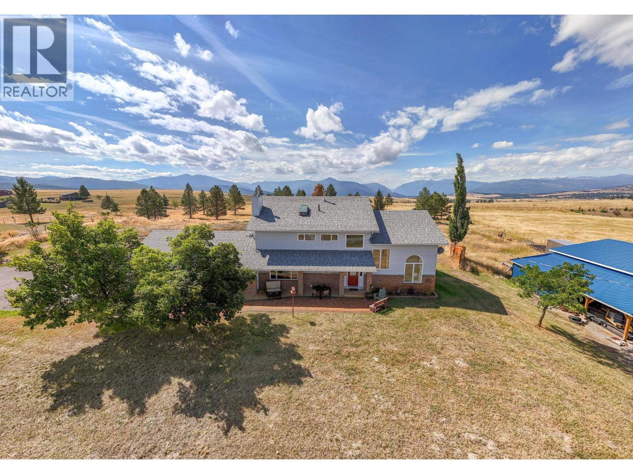
9617 Clearview Rd
9617 Clearview Rd
Highlights
Description
- Home value ($/Sqft)$503/Sqft
- Time on Houseful63 days
- Property typeSingle family
- Lot size5.79 Acres
- Year built1990
- Garage spaces8
- Mortgage payment
Welcome to your dream sanctuary on 5.79 acres at the top of Clearview Road, where breathtaking 360-degree views of the Purcell and Rocky Mountains create a truly remarkable setting. This thoughtfully designed home welcomes you with soaring vaulted ceilings and a cozy wood-burning fireplace in the living room, a charming country kitchen with an adjacent family room for casual gatherings, and a private dining room complete with its own gas fireplace for hosting memorable dinners. Every window frames stunning mountain vistas, while the spacious primary suite offers a private balcony, generous closet, and a luxurious five-piece en-suite that feels like a personal spa. Two additional bathrooms and large bedrooms provide plenty of comfort for family and guests. Recent upgrades, including a brand-new furnace, hot water tank and new water treatment system bringing modern efficiency and peace of mind. Step outside to enjoy a wonderful patio and the serenity of your surroundings, with the practicality of an attached double garage and a massive 32' x 48' heated detached shop with private driveway access, perfect for hobbies, storage, or a workspace. Ideally located just 15 minutes from Cranbrook and 10 minutes from Kimberley, this property offers the perfect blend of privacy, convenience, and a lifestyle defined by stunning mountain living. (id:63267)
Home overview
- Heat type Baseboard heaters, forced air
- Sewer/ septic Septic tank
- # total stories 2
- Roof Unknown
- # garage spaces 8
- # parking spaces 4
- Has garage (y/n) Yes
- # full baths 2
- # half baths 1
- # total bathrooms 3.0
- # of above grade bedrooms 3
- Flooring Carpeted, ceramic tile, hardwood
- Subdivision Wycliffe
- Zoning description Unknown
- Lot dimensions 5.79
- Lot size (acres) 5.79
- Building size 2386
- Listing # 10359746
- Property sub type Single family residence
- Status Active
- Primary bedroom 4.191m X 5.207m
Level: 2nd - Ensuite bathroom (# of pieces - 4) Measurements not available
Level: 2nd - Bedroom 4.318m X 3.988m
Level: 2nd - Bedroom 3.327m X 3.708m
Level: 2nd - Bathroom (# of pieces - 4) Measurements not available
Level: 2nd - Bathroom (# of pieces - 2) Measurements not available
Level: Main - Kitchen 5.69m X 3.708m
Level: Main - Living room 5.41m X 5.232m
Level: Main - Den 3.353m X 3.886m
Level: Main - Foyer 3.454m X 4.953m
Level: Main - Family room 4.394m X 3.912m
Level: Main - Dining room 3.454m X 4.166m
Level: Main
- Listing source url Https://www.realtor.ca/real-estate/28747334/9617-clearview-road-cranbrook-wycliffe
- Listing type identifier Idx

$-3,200
/ Month


