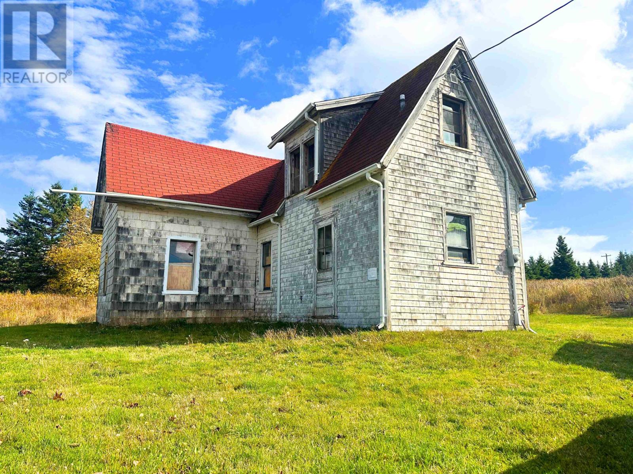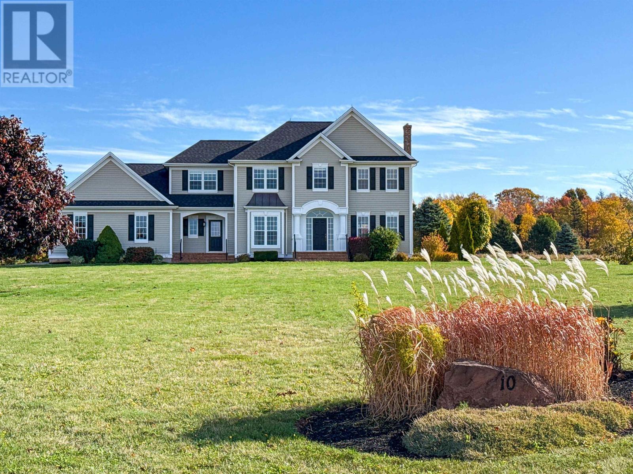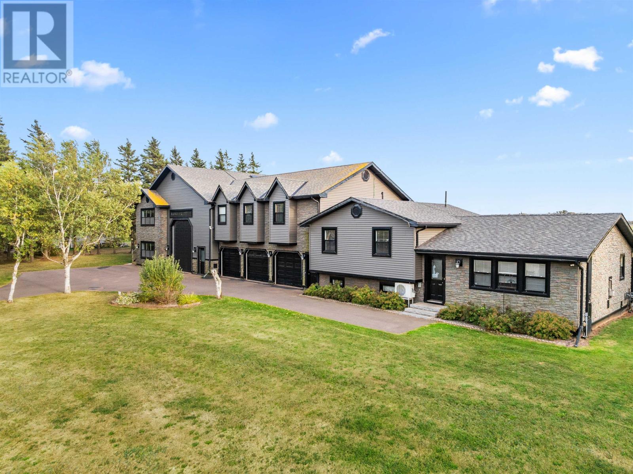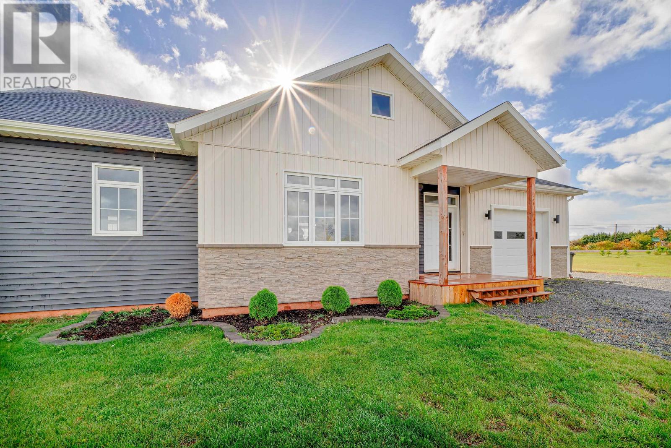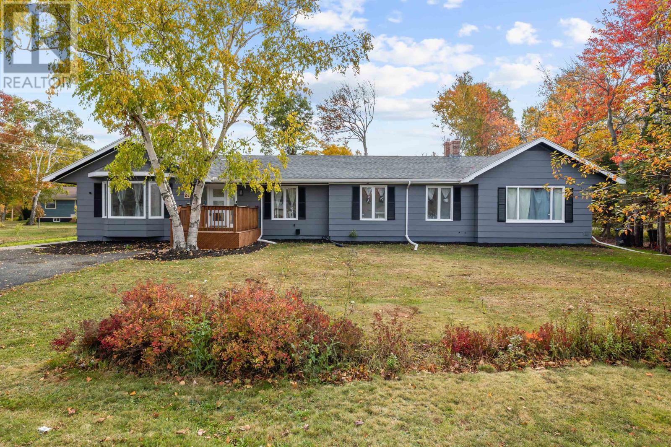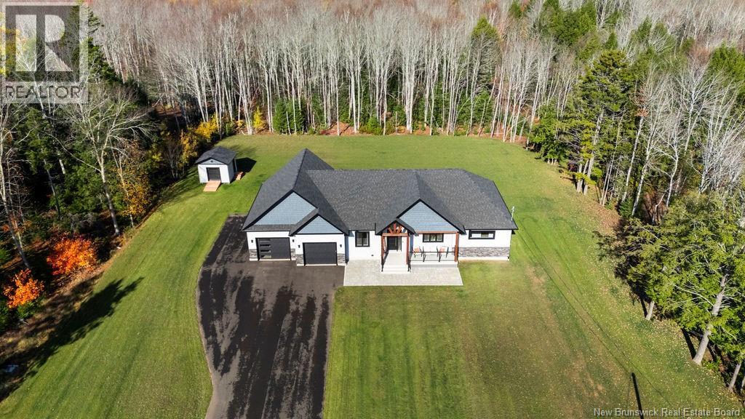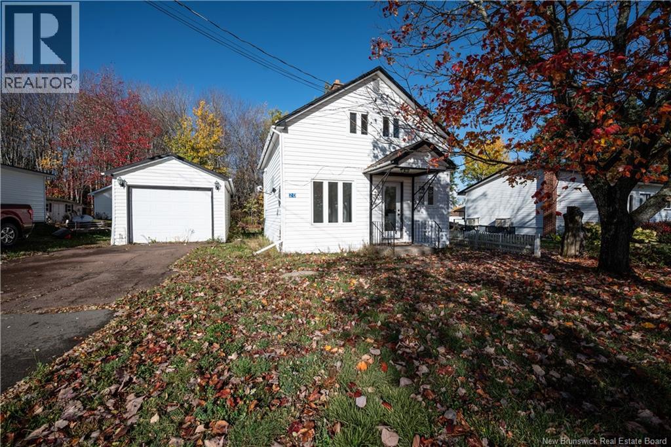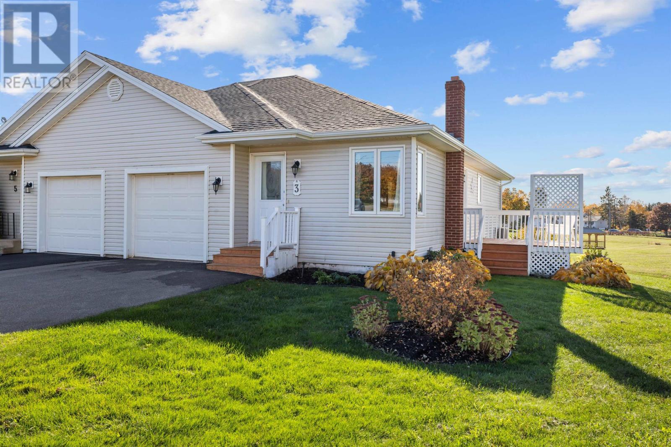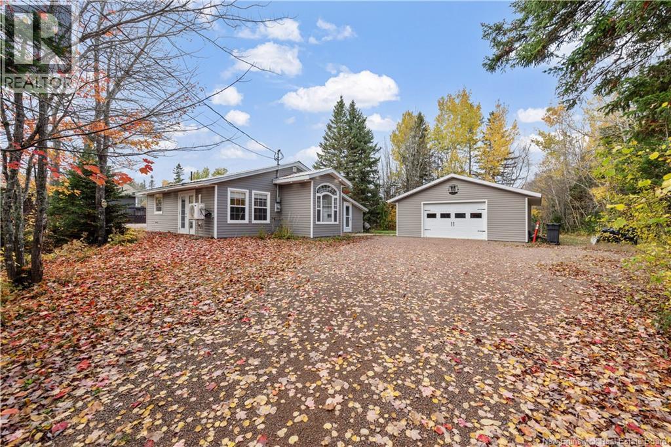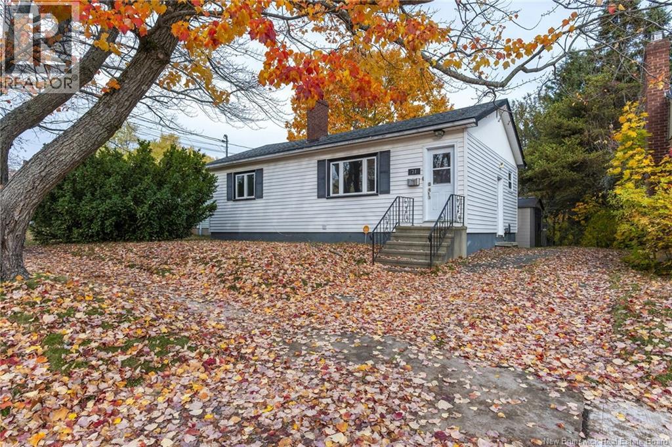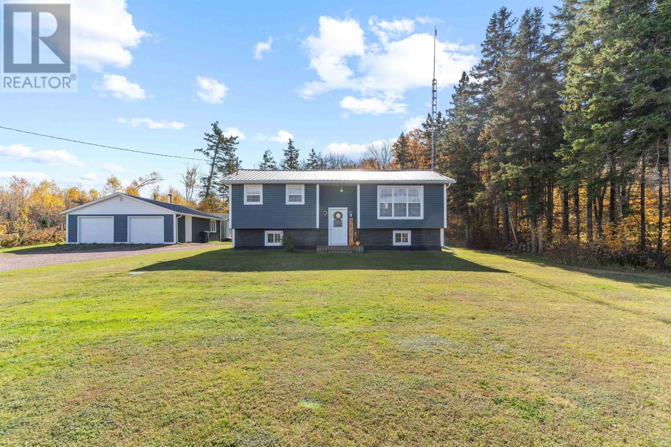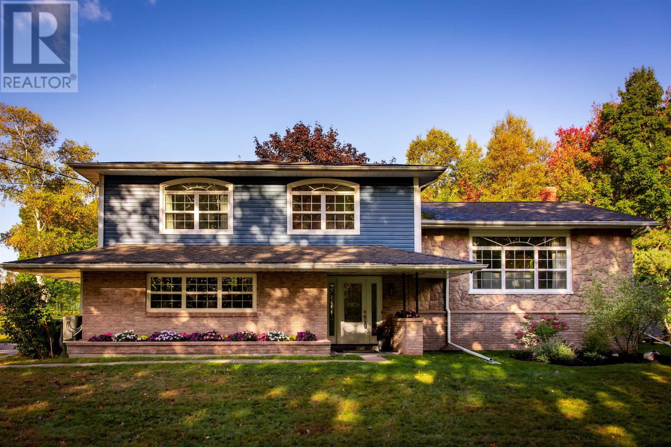
Highlights
Description
- Time on Houseful65 days
- Property typeSingle family
- Style4 level
- Lot size0.36 Acre
- Mortgage payment
Welcome to 141 Sherwood Forest Drive, Crapaud, this beautifully maintained 3+ bedroom, 2.5 bath home, ideally located in the heart of Crapaud. Thoughtfully updated with high-quality finishes and modern comforts, this property blends style, function, and warmth. The main level features a bright kitchen with custom birch cupboards, quartz countertops, and a large island by Prestige Kitchens. A sun-filled dining area and inviting living room with a 10-foot picture window create the perfect space for family gatherings. A cozy family room with a stone accent wood fireplace adds charm and comfort. Upstairs, the primary suite boasts a fully renovated ensuite, while additional bedrooms offer flexibility for family, guests, or a home office. Hardwood floors and large vinyl windows flow throughout, bringing light and timeless appeal. Outside, enjoy spacious decks, and landscaped gardens that enhance curb appeal. Notable Upgrades Include: Birch cupboards & quartz countertops ? Prestige Kitchens (2014), Fireplace insert & stainless steel liner (2019), Primary ensuite renovation (2024), 10? living room window (2016), Vinyl plank flooring (2025), Electric water heater (2023), GE Profile refrigerator w/ water & ice (2020), Paved driveway (2021), Three heat pumps for efficient heating & cooling (2024) This move-in ready home is centrally located, making it a must-see for families and professionals alike. (id:63267)
Home overview
- Heat source Electric, oil, wood
- Heat type Forced air, furnace, wall mounted heat pump
- Sewer/ septic Municipal sewage system
- Has garage (y/n) Yes
- # full baths 2
- # half baths 1
- # total bathrooms 3.0
- # of above grade bedrooms 4
- Flooring Carpeted, ceramic tile, hardwood, laminate, vinyl
- Community features Recreational facilities, school bus
- Subdivision Crapaud
- Directions 2093972
- Lot desc Landscaped
- Lot dimensions 0.36
- Lot size (acres) 0.36
- Listing # 202521184
- Property sub type Single family residence
- Status Active
- Eat in kitchen 21m X 13.2m
Level: 2nd - Living room 22m X 14.6m
Level: 2nd - Bedroom 12.1m X 9.4m
Level: 3rd - Bedroom 13.2m X 12.1m
Level: 3rd - Primary bedroom 17.4m X 13.2m
Level: 3rd - Bedroom 15m X 8.8m
Level: Basement - Storage 21m X 17m
Level: Basement - Family room 18.4m X 13.2m
Level: Main
- Listing source url Https://www.realtor.ca/real-estate/28756431/141-sherwood-forest-drive-crapaud-crapaud
- Listing type identifier Idx

$-1,651
/ Month

