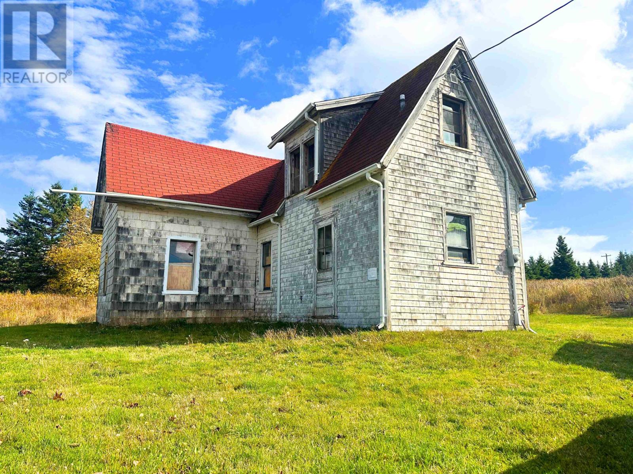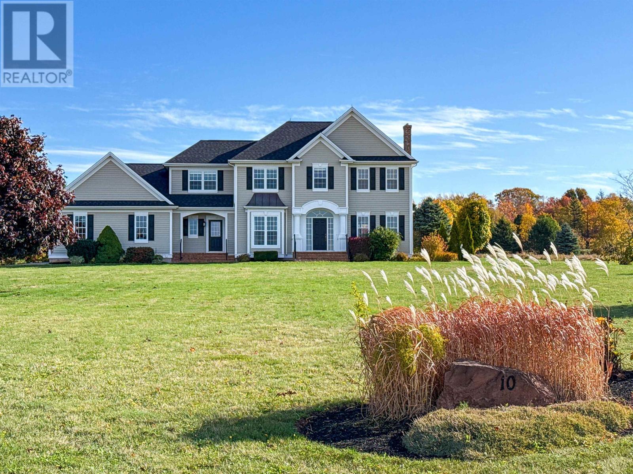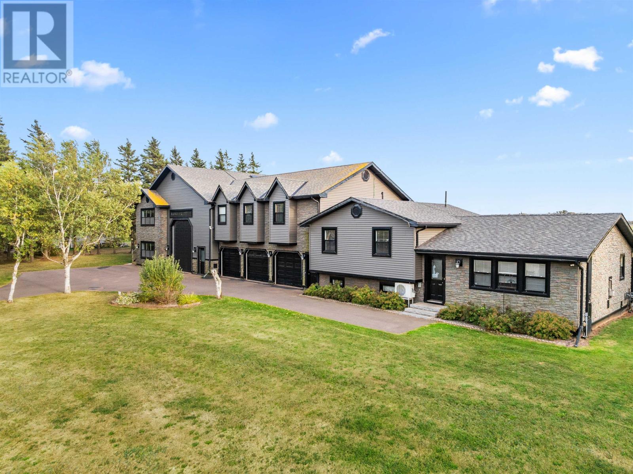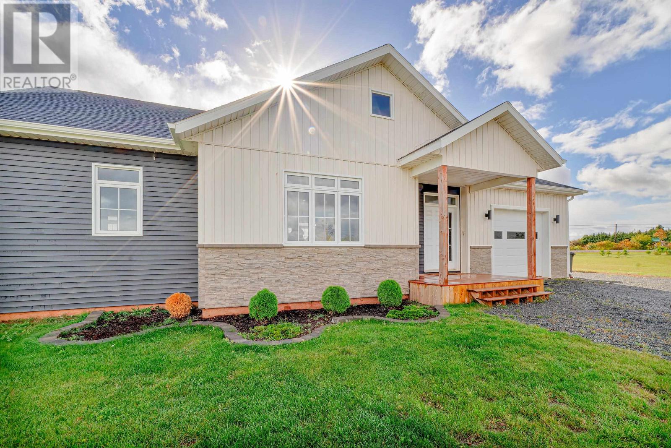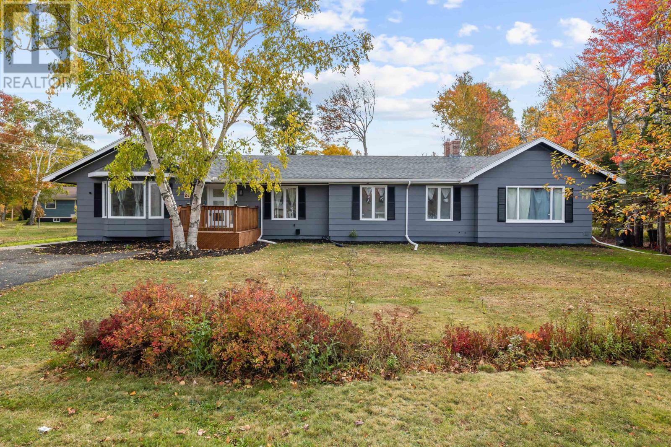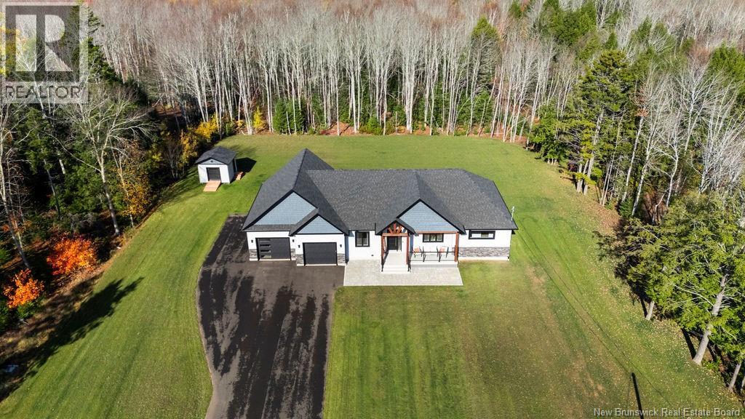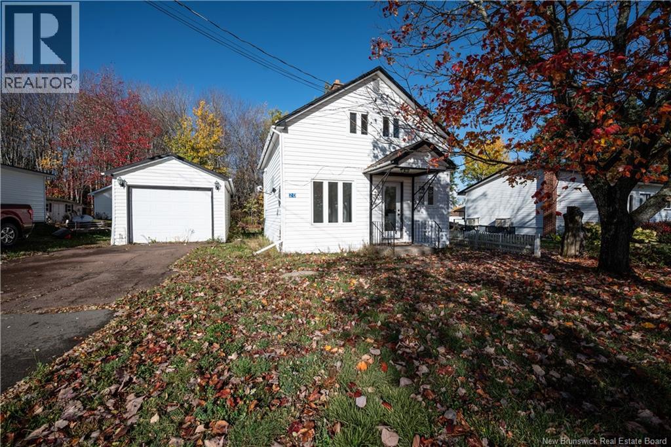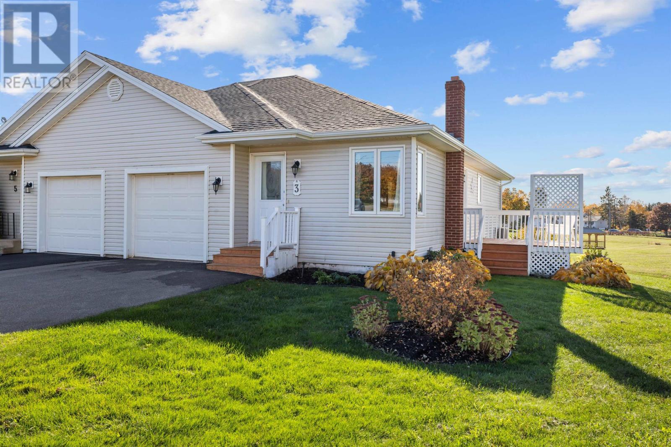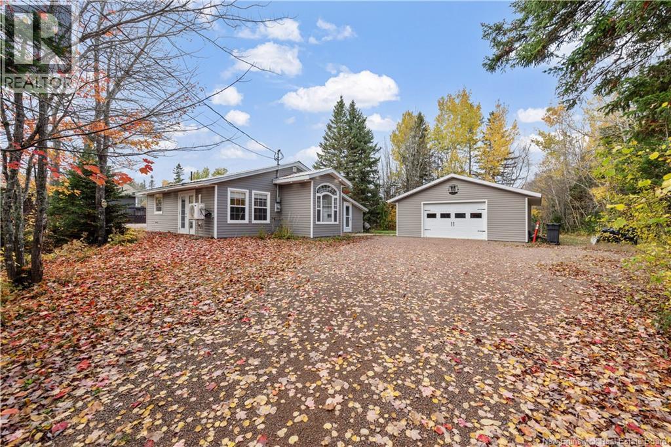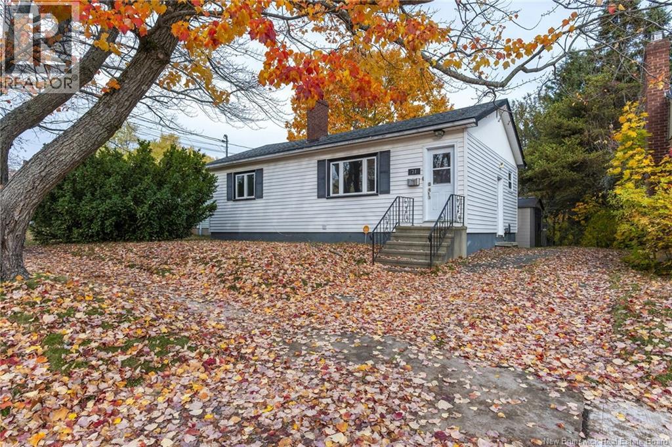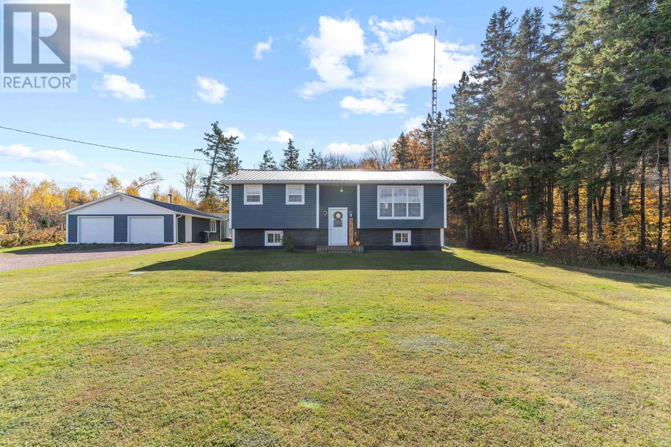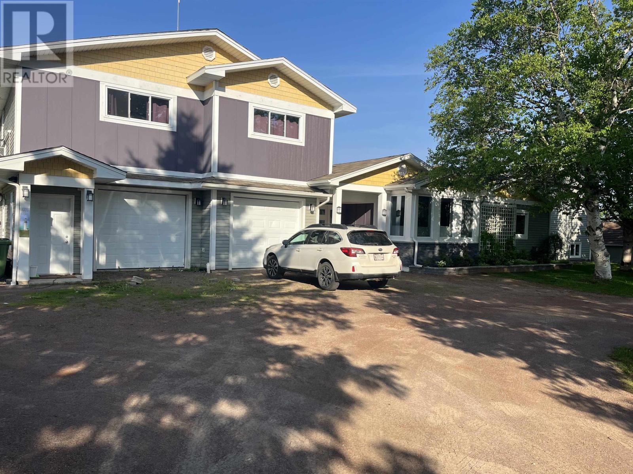
Highlights
Description
- Time on Houseful141 days
- Property typeSingle family
- Lot size6.07 Acres
- Mortgage payment
Exceptionally renovated 4 level side split waterfront property with secondary suite on 6.07 acres.This property perfectly blends luxury, functionality, and income potential. With extensive upgrades throughout, it offers a spacious layout that is ideal for families, multi generational living, or those seeking rental income. The 2 bedroom, 2 bathroom secondary suite above the garage has its own private entrance, offering a self contained living space perfect for guests, extended family, or rental income. Enjoy your own deck with stunning river views. Or if the weather isn't the best, you can enjoy your relaxing in the 3 season sunroom off the kitchen. The main house features a grand entrance with a convenient 2 pc bath, leading to an open concept living room, dining room, and gourmet kitchen with an oversized island, beautiful pantry, and high end finishes. A stone propane fireplace adds warmth and elegance to the living area. Multiple decks off the main floor provide great outdoor living spaces with panoramic river views. Off the garage, find a private room with a separate bathroom with both a shower and dog bath?ideal for a home office, guest suite, or creative space. The oversized garage also includes a workshop, perfect for DIY enthusiasts. The upper level offers 2 spacious bedrooms and a 3 pc bathroom, while the third level includes a laundry room, rec room with amazing views of the backyard, office and 4 pc bathroom. The unfinished lower level offers endless possibilities- whether as a home gym, extra storage, or a customized living space. Enjoy the fenced dog run, multiple decks, above ground pool and 3 season sunroom for year round outdoor enjoyment. Located in a peaceful rural area 30 mins to Summerside or Charlottetown easy access to local amenities, schools, parks, and beaches, this home offers both comfort and income potential. (id:63267)
Home overview
- Heat source Electric, propane
- Heat type Baseboard heaters, in floor heating
- Sewer/ septic Septic system
- Fencing Partially fenced
- Has garage (y/n) Yes
- # full baths 5
- # half baths 1
- # total bathrooms 6.0
- # of above grade bedrooms 5
- Flooring Carpeted, ceramic tile, laminate, linoleum
- Subdivision Crapaud
- Directions 2051934
- Lot dimensions 6.07
- Lot size (acres) 6.07
- Listing # 202513425
- Property sub type Single family residence
- Status Active
- Primary bedroom 20.6m X 13m
Level: 2nd - Bedroom 11m X 11m
Level: 2nd - Other 4m X NaNm
Level: 2nd - Living room 15m X 14.6m
Level: 2nd - Dining room Combined
Level: 2nd - Bathroom (# of pieces - 1-6) 9m X 7.6m
Level: 2nd - Kitchen 15m X 11m
Level: 2nd - Sunroom 16m X 10m
Level: 2nd - Bedroom 14m X 10.6m
Level: 2nd - Ensuite (# of pieces - 2-6) 12m X 5m
Level: 2nd - Primary bedroom 14m X 15.6m
Level: 2nd - Storage 11.6m X 10.6m
Level: Basement - Other 20.6m X NaNm
Level: Basement - Laundry 7.6m X 7.6m
Level: Lower - Den 9m X 11m
Level: Lower - Bathroom (# of pieces - 1-6) 5m X 7.6m
Level: Lower - Recreational room / games room 22.6m X 11m
Level: Lower - Bathroom (# of pieces - 1-6) 5m X 7.6m
Level: Lower - Other 9.6m X NaNm
Level: Main - Sunroom 22m X 13m
Level: Main
- Listing source url Https://www.realtor.ca/real-estate/28416027/1719-victoria-road-crapaud-crapaud
- Listing type identifier Idx

$-2,000
/ Month


