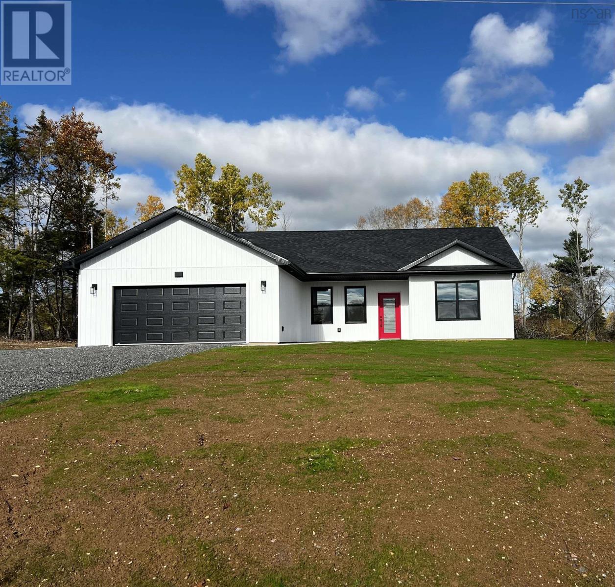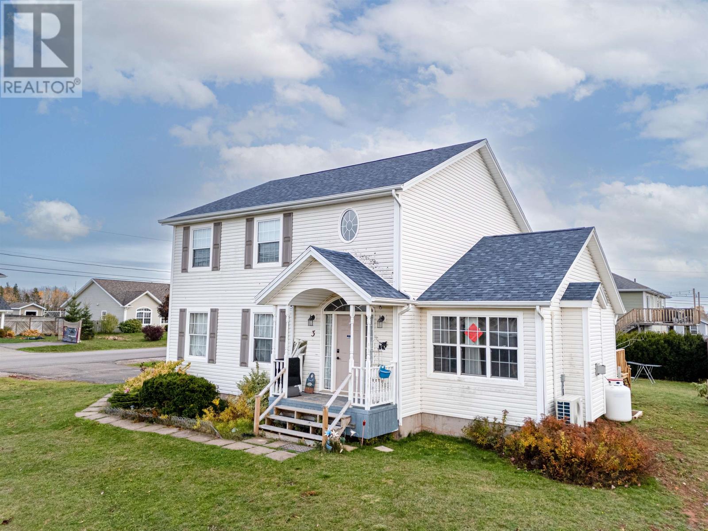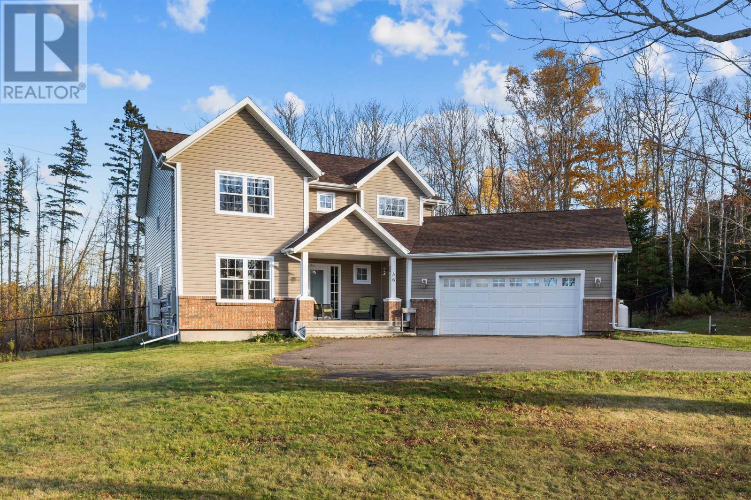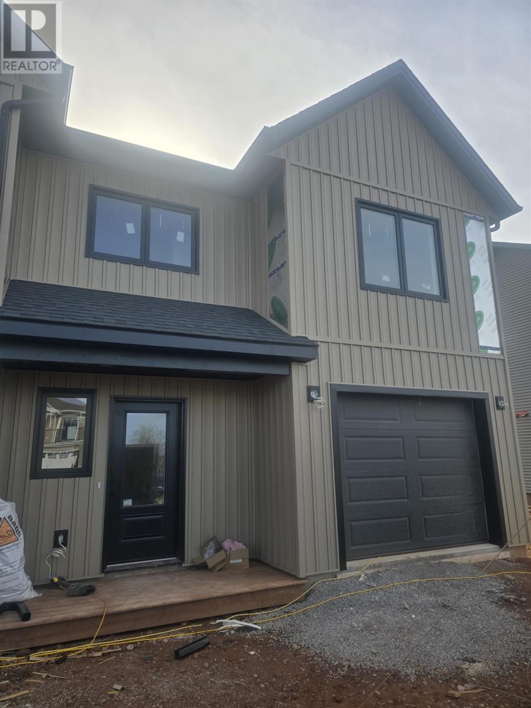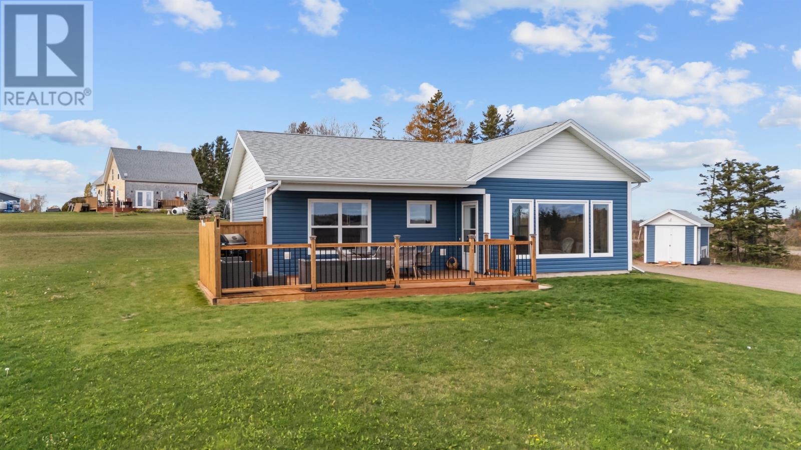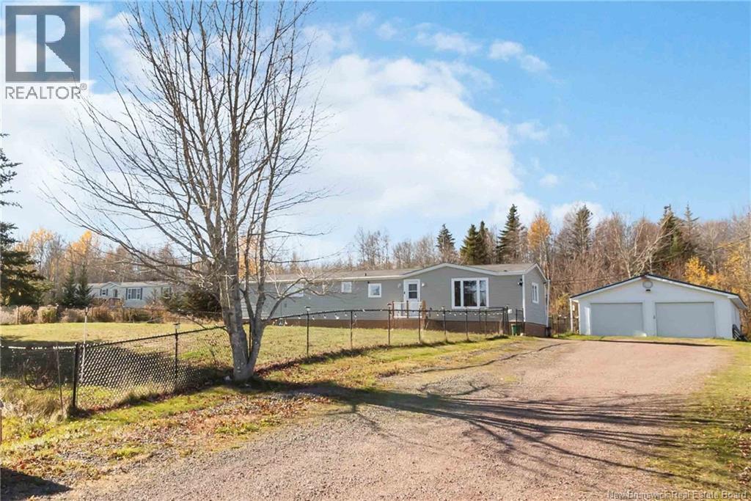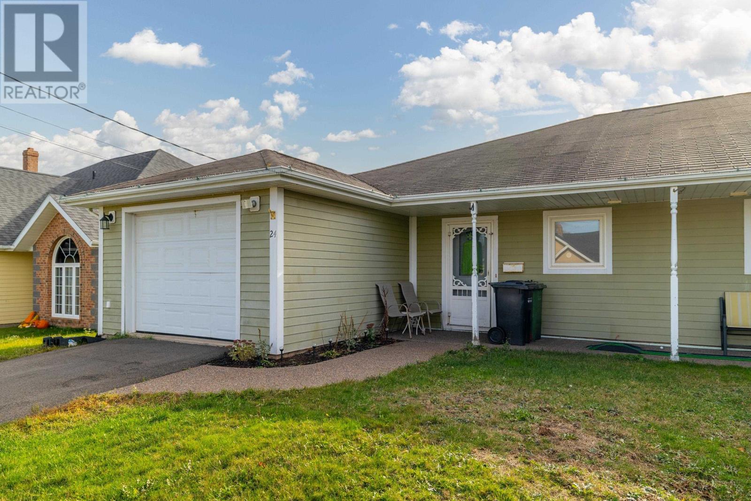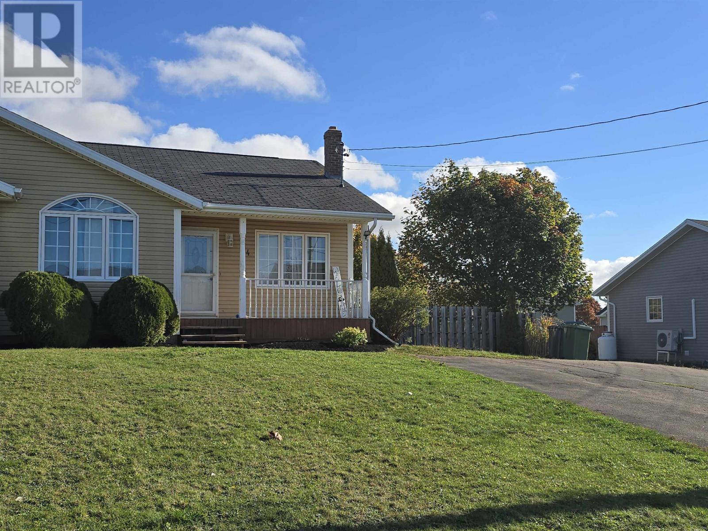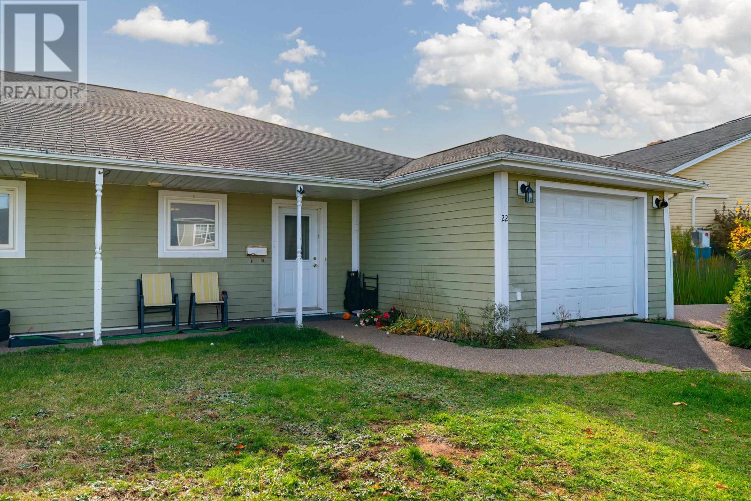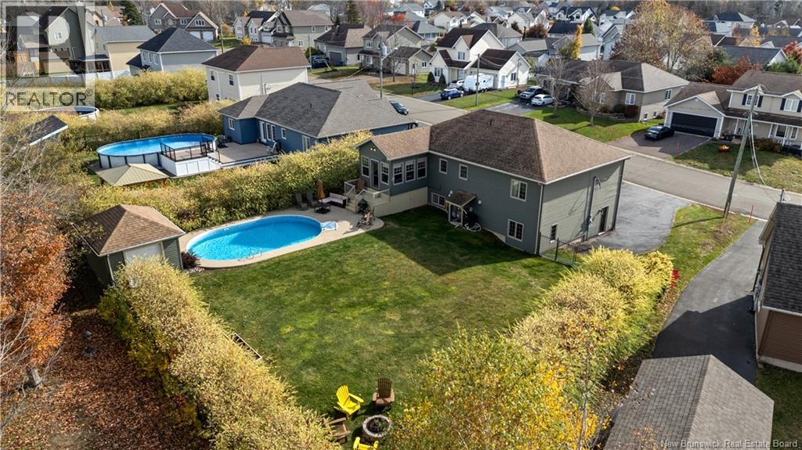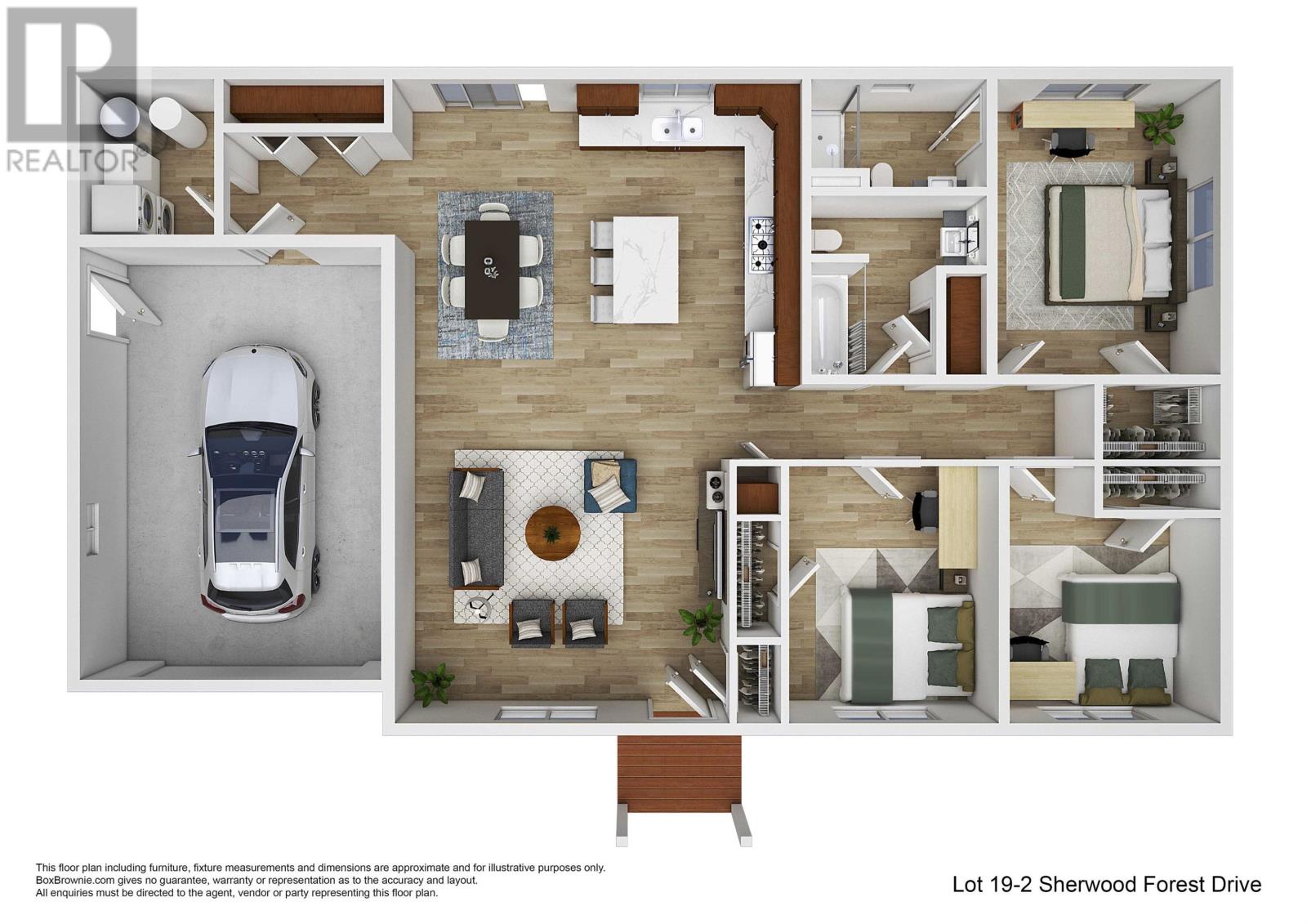
Highlights
Description
- Time on Houseful50 days
- Property typeSingle family
- StyleCharacter
- Lot size0.36 Acre
- Year built2025
- Mortgage payment
Brand-new and ready for Christmas 2025! This 3-bedroom, 2-bathroom bungalow sits on a peaceful 0.36-acre lot in the welcoming community of Crapaud. Designed with modern living in mind, the home offers a bright, open-concept layout perfect for both everyday comfort and entertaining. This home features a spacious primary suite with a full ensuite bathroom and walk-in closet, along with two additional bedrooms offering ample closet space. A spacious single-car garage and durable steel roof add practicality and lasting value. Built on a concrete crawl space and connected to municipal services, this home combines quality construction with peace of mind. Just minutes from local amenities and within easy reach of Charlottetown and Summerside, it?s the ideal balance of rural charm and modern convenience. Still time to customize finishes and make it truly your own before move-in! (id:63267)
Home overview
- Cooling Air exchanger
- Heat source Electric
- Heat type Baseboard heaters, wall mounted heat pump
- Sewer/ septic Municipal sewage system
- Has garage (y/n) Yes
- # full baths 2
- # total bathrooms 2.0
- # of above grade bedrooms 3
- Flooring Vinyl
- Community features Recreational facilities, school bus
- Subdivision Crapaud
- Lot desc Landscaped
- Lot dimensions 0.36
- Lot size (acres) 0.36
- Listing # 202523242
- Property sub type Single family residence
- Status Active
- Mudroom 7.7m X 7.7m
Level: Main - Kitchen 10.2m X 14m
Level: Main - Bathroom (# of pieces - 1-6) 8.1m X 8.4m
Level: Main - Living room 15m X 11.11m
Level: Main - Dining room 8.6m X 14m
Level: Main - Bedroom 10.2m X 9.11m
Level: Main - Bedroom 9.1m X 9.11m
Level: Main - Ensuite (# of pieces - 2-6) 8.4m X 5.1m
Level: Main
- Listing source url Https://www.realtor.ca/real-estate/28856828/lot-19-2-sherwood-forest-drive-crapaud-crapaud
- Listing type identifier Idx

$-1,331
/ Month



