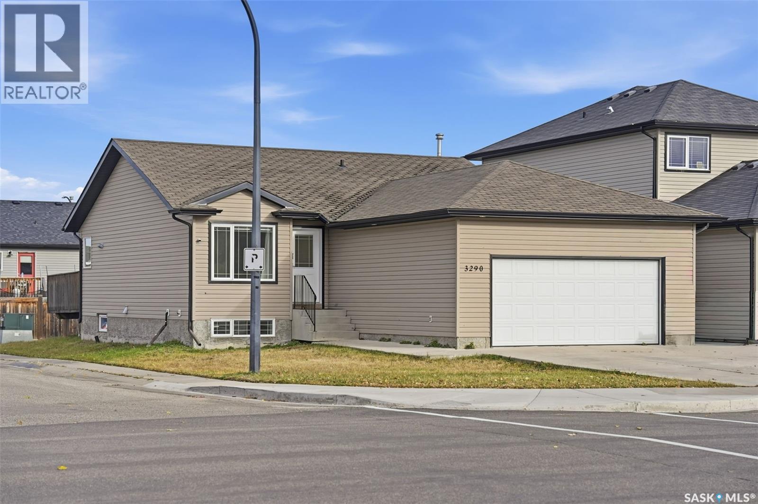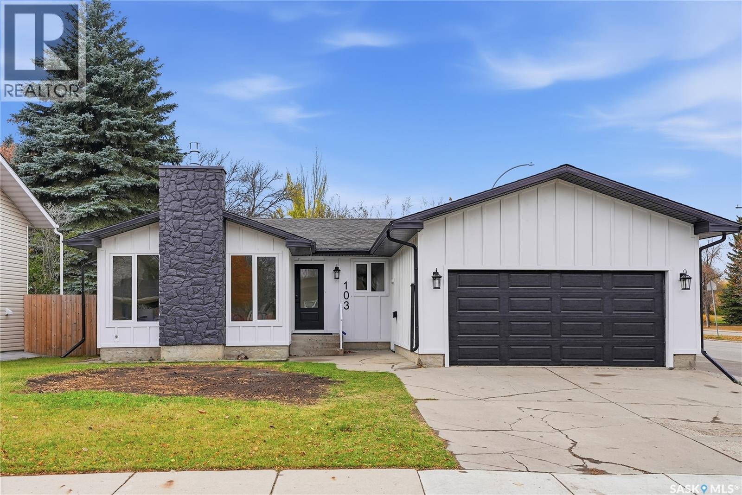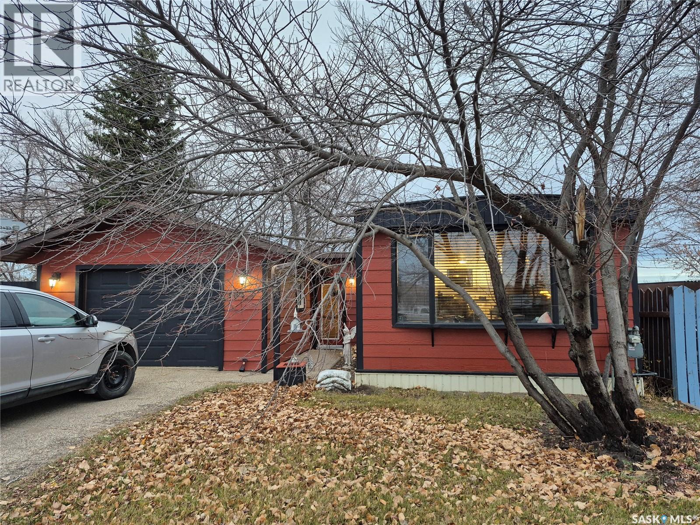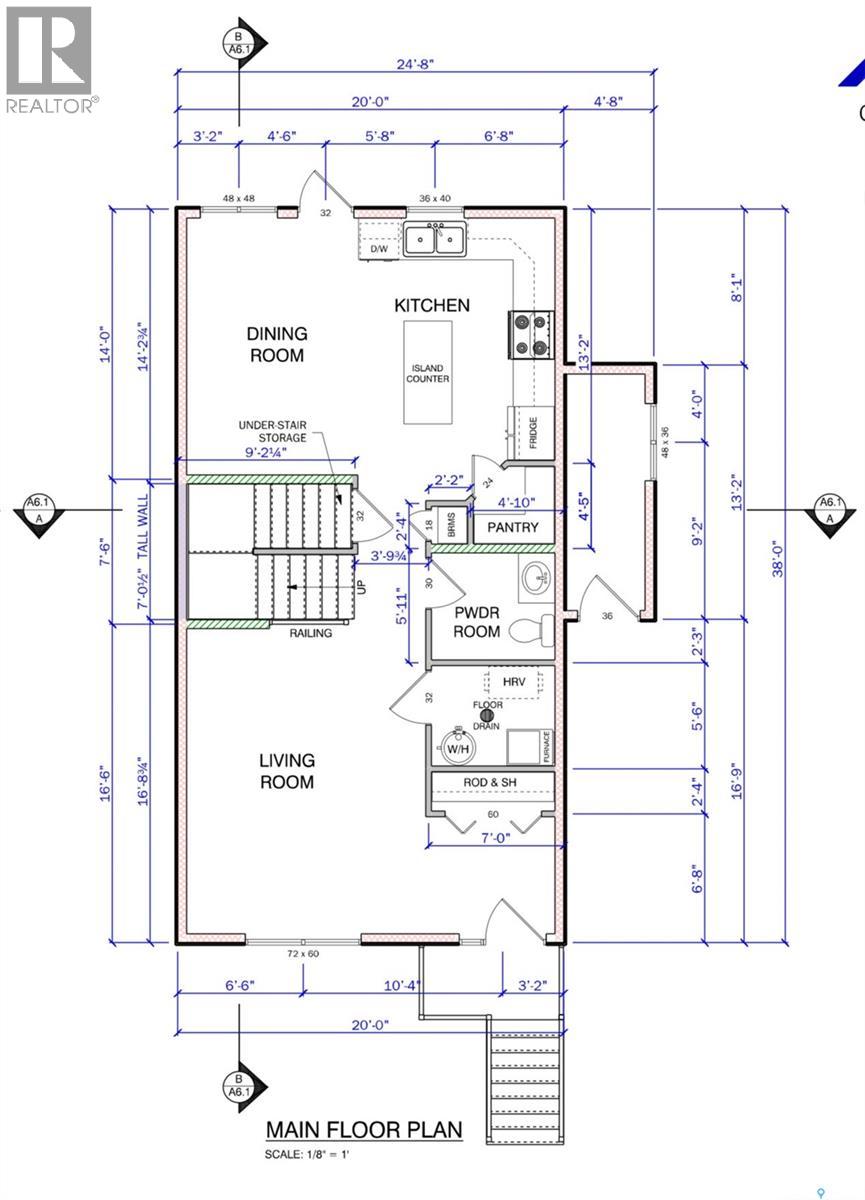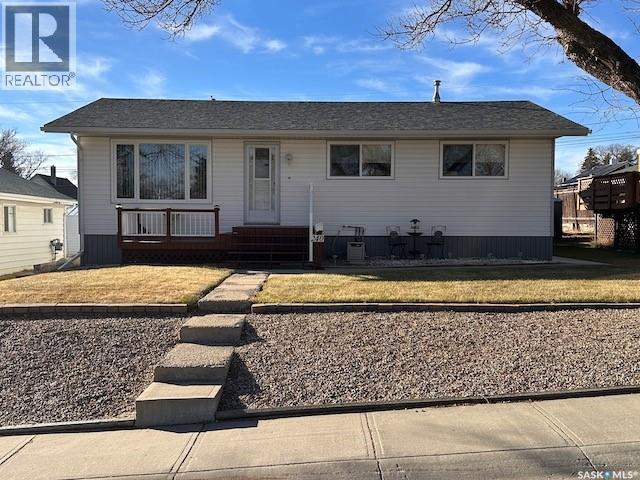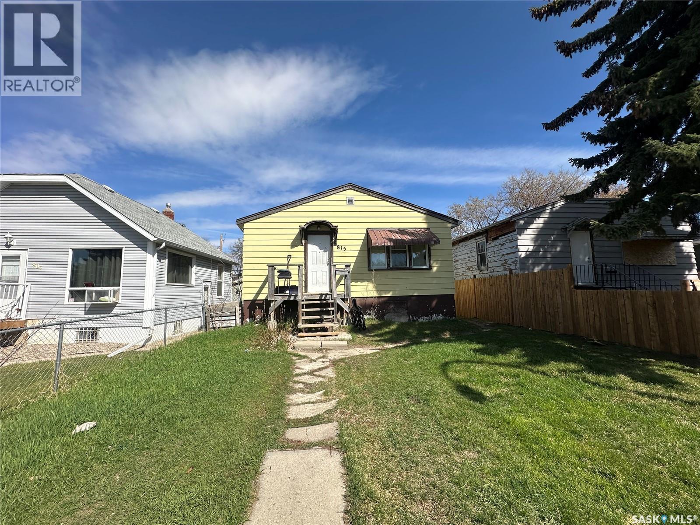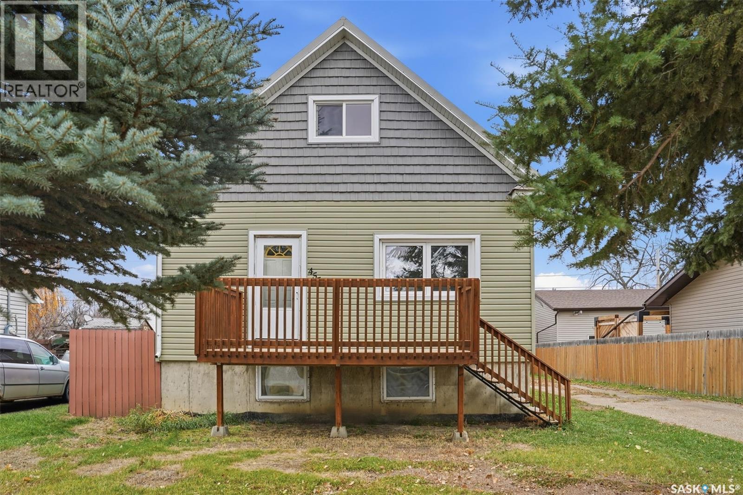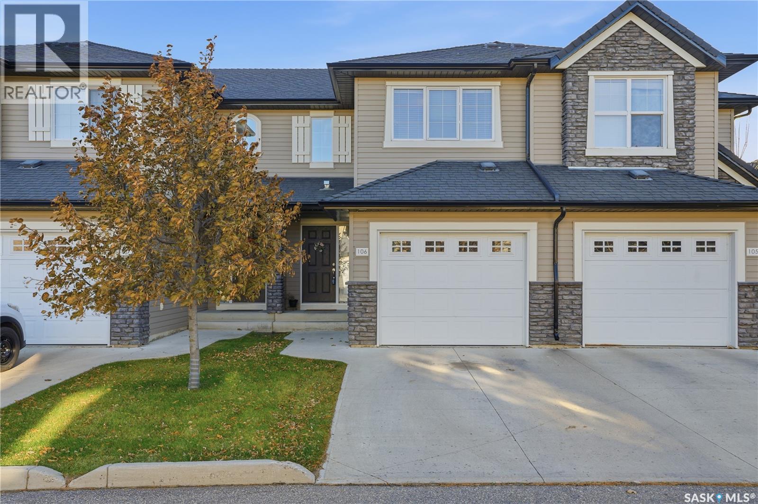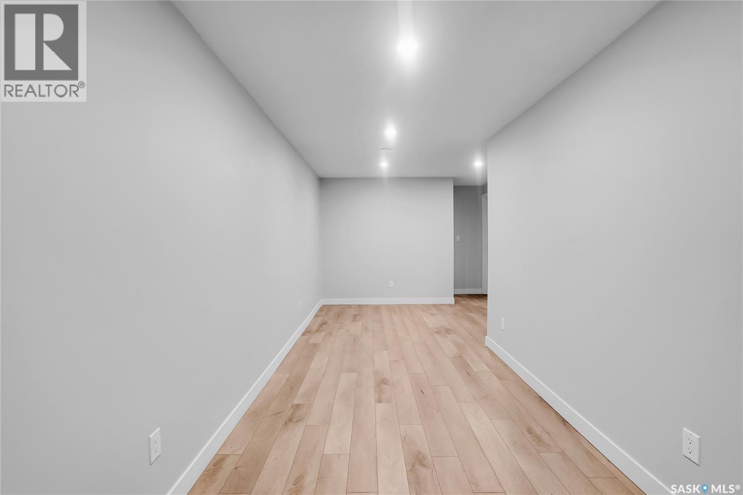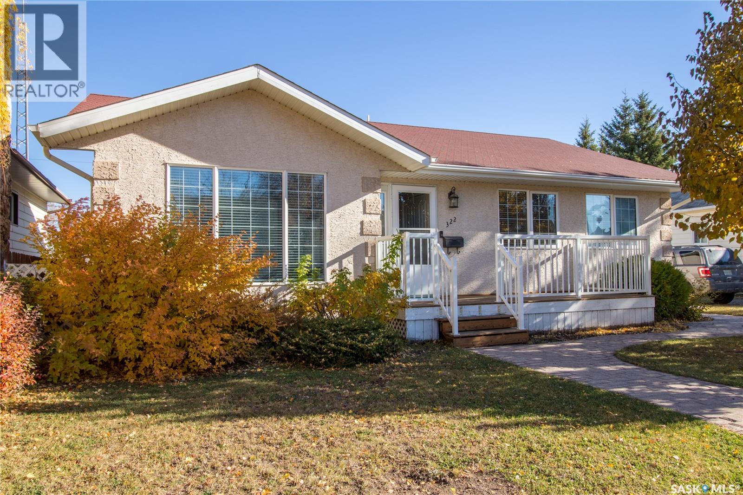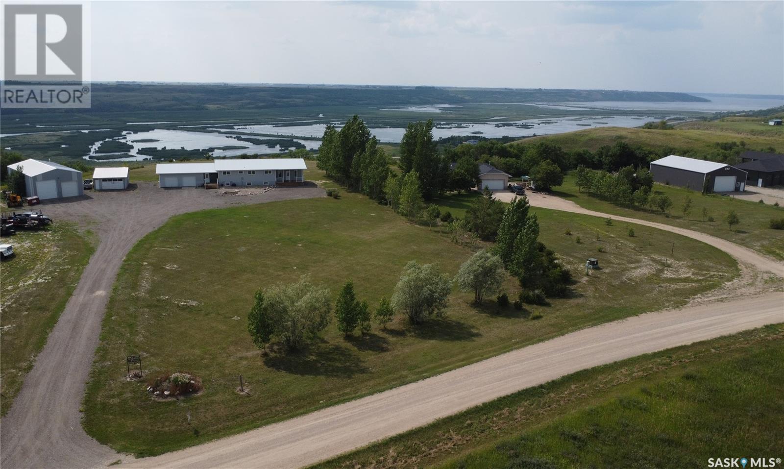
Highlights
Description
- Home value ($/Sqft)$395/Sqft
- Time on Houseful187 days
- Property typeSingle family
- StyleBungalow
- Lot size2.41 Acres
- Year built1970
- Mortgage payment
Panoramic views of Last Mountain Lake and valley from this well developed acreage on 2.4 acres with a 1720 square foot home containing 4 bedrooms and 4 bathrooms, large 10 x 24 foot mudroom with a 2 piece bath. This enters into the kitchen renovated in 2010 with abundant maple cabinets, eat up island, corner pantry, glass backsplash, stainless appliances, huge eating area accesses to big deck, large family room with natural gas fireplace and high vaulted ceilings with leading to a covered deck, primary bedroom has 3 pc ensuite, 2nd bedroom, large main bath with Corner tub, the ICF basement has massive rec room, 2 bedrooms, 3 pc bath, laundry/furnace room, spacious dedicated storage and cold room, basement in-floor heat, new on-demand water heater, hi-eff furnace, fully finished 30 x 24, direct entry attached heated garage, additional detached 24 x 20 insulated garage (with in-slab heat lines and heater not connected) and a large 60 x 30 heated workshop with 2 OH doors, Property is on a public water line. Home is a 70's bungalow moved onto ICF Foundation in 2001 and renovated in 2006 and 2010, vinyl windows and vinyl siding with insulation beneath. (id:63267)
Home overview
- Cooling Central air conditioning
- Heat source Natural gas
- Heat type Forced air, in floor heating
- # total stories 1
- Has garage (y/n) Yes
- # full baths 4
- # total bathrooms 4.0
- # of above grade bedrooms 4
- Community features School bus
- Subdivision Cummins subdivision
- Directions 1395181
- Lot desc Lawn
- Lot dimensions 2.41
- Lot size (acres) 2.41
- Building size 1720
- Listing # Sk003912
- Property sub type Single family residence
- Status Active
- Bedroom 3.302m X 3.556m
Level: Basement - Other 4.191m X 11.735m
Level: Basement - Storage 2.743m X 6.756m
Level: Basement - Laundry 0m X NaNm
Level: Basement - Bedroom 3.023m X 3.607m
Level: Basement - Bathroom (# of pieces - 3) 0m X NaNm
Level: Basement - Bathroom (# of pieces - 3) 2.743m X 2.896m
Level: Main - Ensuite bathroom (# of pieces - 3) 0m X NaNm
Level: Main - Mudroom 2.896m X 4.47m
Level: Main - Dining room 3.531m X 3.759m
Level: Main - Bedroom 2.743m X 3.81m
Level: Main - Bathroom (# of pieces - 2) 0m X NaNm
Level: Main - Bedroom 3.073m X 3.81m
Level: Main - Family room 5.258m X 6.045m
Level: Main - Kitchen 4.369m X 5.41m
Level: Main
- Listing source url Https://www.realtor.ca/real-estate/28232734/13-cummins-road-longlaketon-rm-no-219-cummins-subdivision
- Listing type identifier Idx

$-1,813
/ Month


