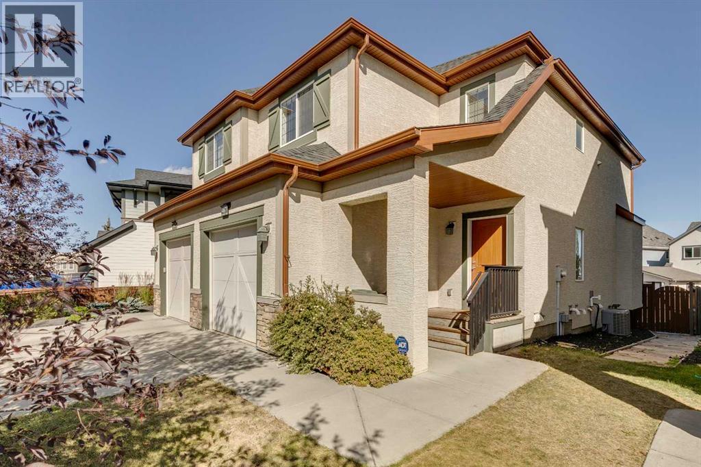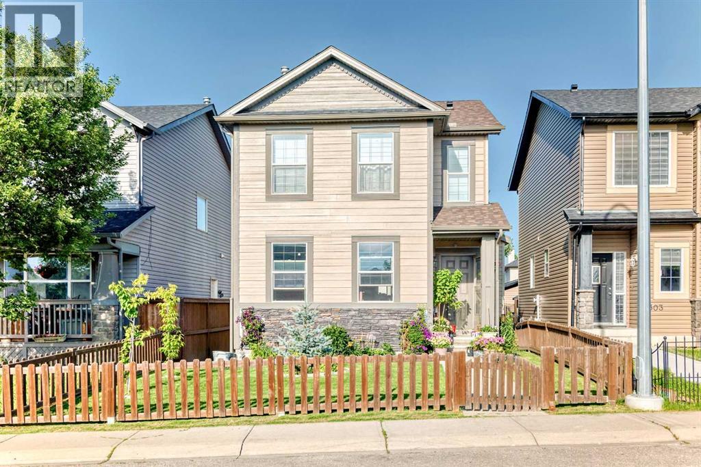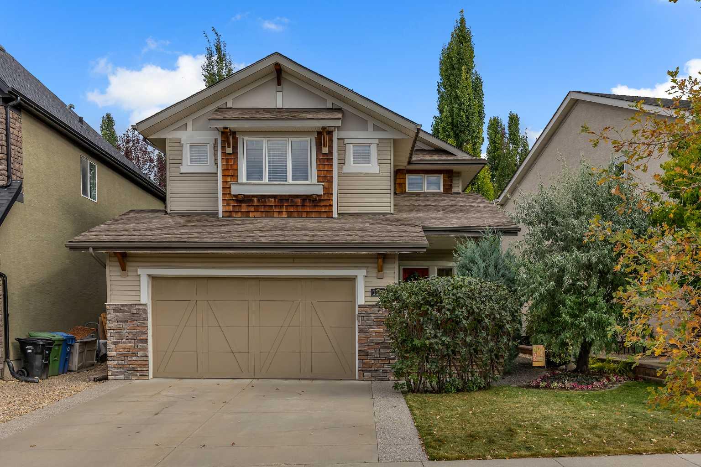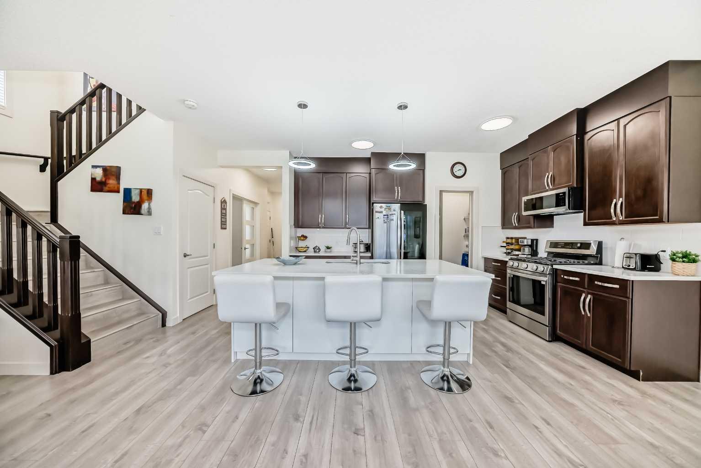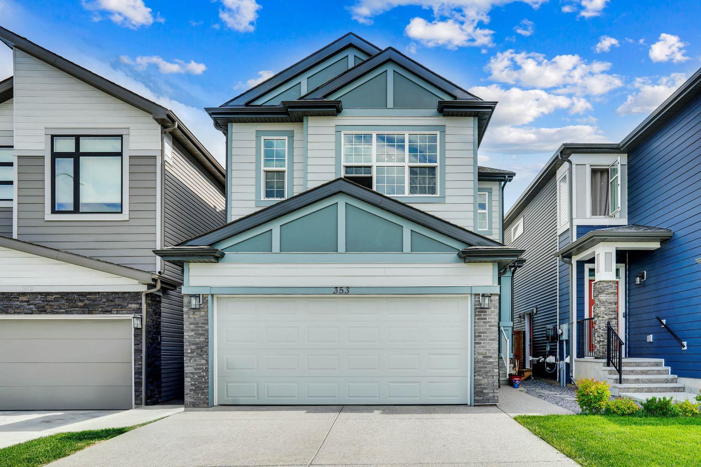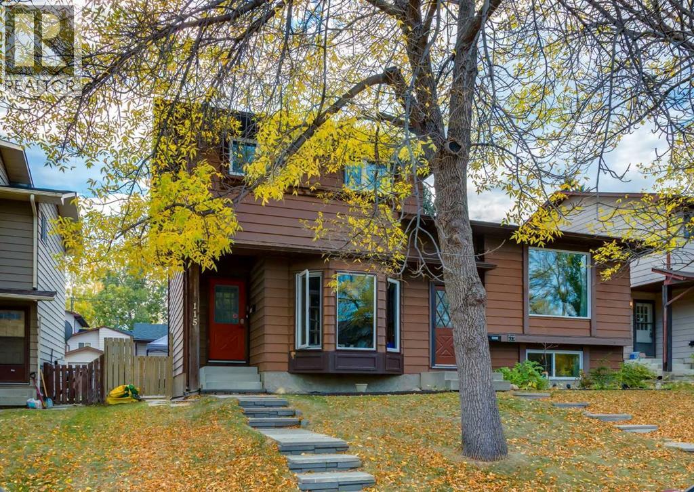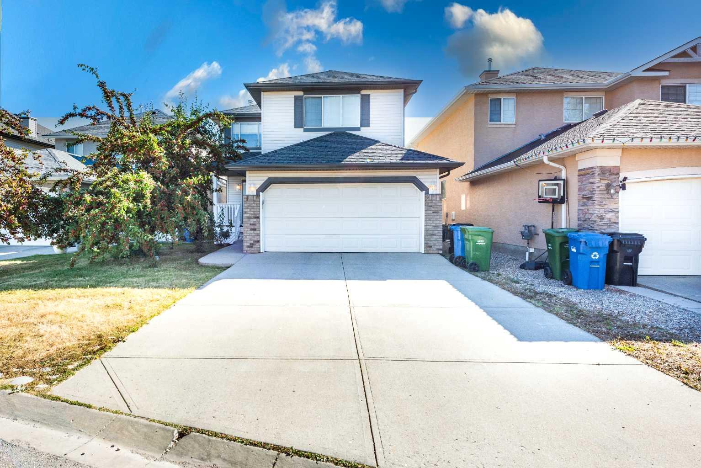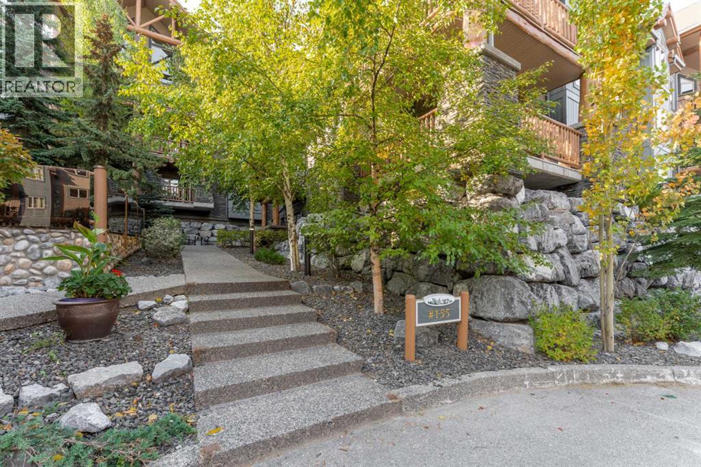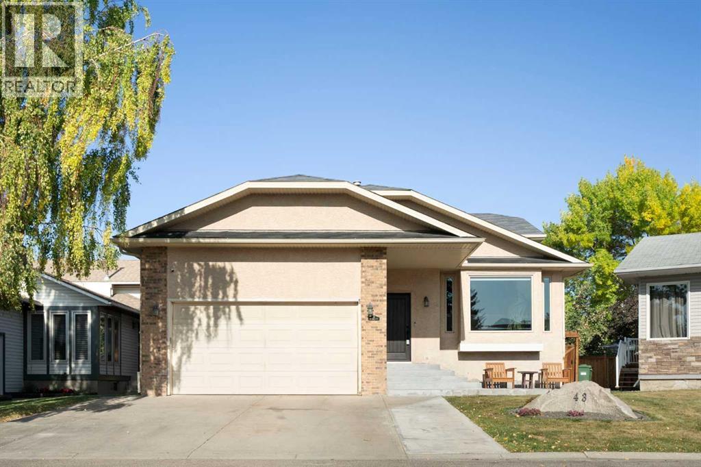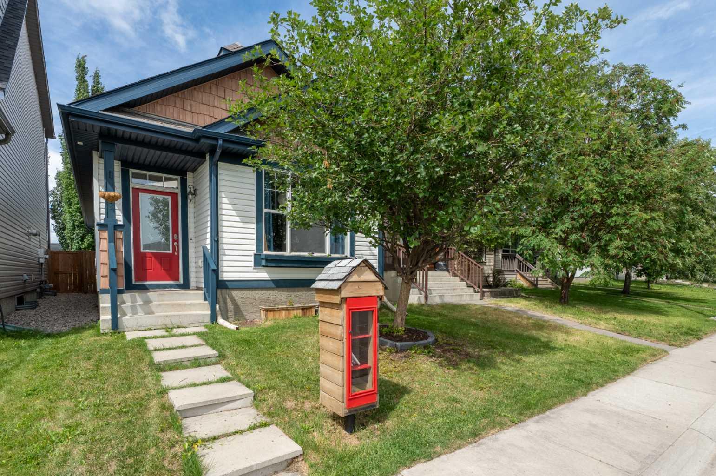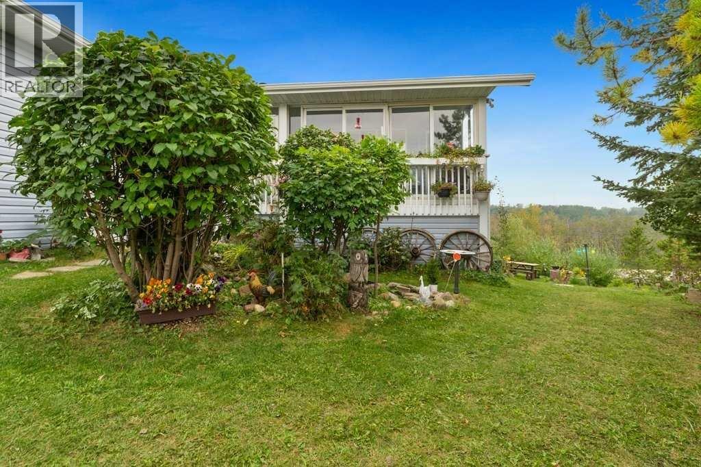
Highlights
Description
- Home value ($/Sqft)$391/Sqft
- Time on Housefulnew 2 hours
- Property typeSingle family
- StyleBungalow
- Median school Score
- Year built2003
- Garage spaces2
- Mortgage payment
Welcome to this spacious walkout bungalow on a large lot in the Village of Cremona. Step into the glassed-in front porch and into the kitchen and living room, where vaulted ceilings and south-facing windows create a bright, inviting atmosphere. From here, walk out onto a sunny south-facing deck with beautiful mountain views and no neighbors behind. The main floor is designed for comfort and ease, offering a large kitchen with island and dining area, an expansive living room with vaulted ceilings, a spacious primary bedroom with its own 3-piece ensuite, two additional bedrooms, a full 4-piece bath, and the convenience of main floor laundry. The attached double garage adds extra functionality with built-in shelving and a handy sink. The walkout lower level is filled with natural light and large windows, providing wonderful versatility. Here you’ll find three more generously sized bedrooms, a 3-piece bath, and another 3-piece ensuite off one of the bedrooms. There is also a storage room and a sizeable cold room. Once home to a bed and breakfast, the themed guest rooms downstairs add a unique touch of charm and history, complemented by a cozy wood stove. Outside, the private tiered yard offers plenty of space to enjoy — complete with mature trees, a retaining wall, greenhouse, and chicken coop. It’s as practical as it is peaceful. All of this is within walking distance to local nature trails, the K-12 school, grocery store, restaurants, shops, and bank. With Calgary only 35 minutes away, this property is the perfect balance of small-town living and city convenience. Whether you’re looking for a welcoming place to raise a family in a tight-knit community, or a peaceful retreat to enjoy retirement with room for gardening and hosting guests, this home offers it all. (id:63267)
Home overview
- Cooling None
- Heat type Forced air
- # total stories 1
- Fencing Fence
- # garage spaces 2
- # parking spaces 4
- Has garage (y/n) Yes
- # full baths 4
- # total bathrooms 4.0
- # of above grade bedrooms 6
- Flooring Carpeted, ceramic tile, hardwood, linoleum
- Has fireplace (y/n) Yes
- Community features Golf course development
- View View
- Lot desc Fruit trees, garden area, landscaped
- Lot dimensions 9685
- Lot size (acres) 0.22756109
- Building size 1420
- Listing # A2260334
- Property sub type Single family residence
- Status Active
- Bathroom (# of pieces - 3) Measurements not available
Level: Lower - Bathroom (# of pieces - 3) Measurements not available
Level: Lower - Furnace 2.109m X 4.09m
Level: Lower - Storage 3.252m X 1.652m
Level: Lower - Bedroom 3.176m X 3.886m
Level: Lower - Family room 8.406m X 5.105m
Level: Lower - Bedroom 4.292m X 4.09m
Level: Lower - Bedroom 3.633m X 3.911m
Level: Lower - Bathroom (# of pieces - 4) Measurements not available
Level: Main - Bathroom (# of pieces - 3) Measurements not available
Level: Main - Living room 5.767m X 4.215m
Level: Main - Foyer 4.167m X 2.006m
Level: Main - Dining room 5.563m X 2.615m
Level: Main - Bedroom 3.606m X 3.429m
Level: Main - Primary bedroom 3.682m X 4.596m
Level: Main - Kitchen 5.715m X 2.643m
Level: Main - Bedroom 2.844m X 3.911m
Level: Main - Sunroom 7.163m X 2.262m
Level: Main
- Listing source url Https://www.realtor.ca/real-estate/28930088/114-cremona-heights-cremona
- Listing type identifier Idx

$-1,480
/ Month

