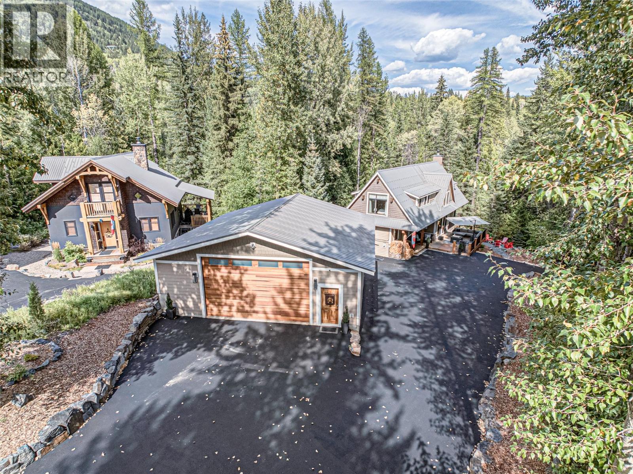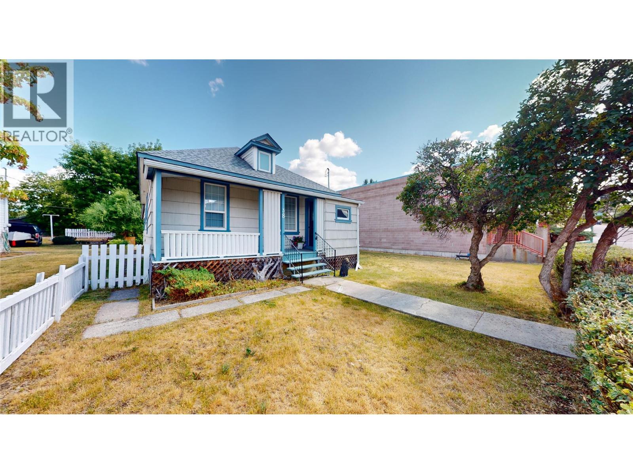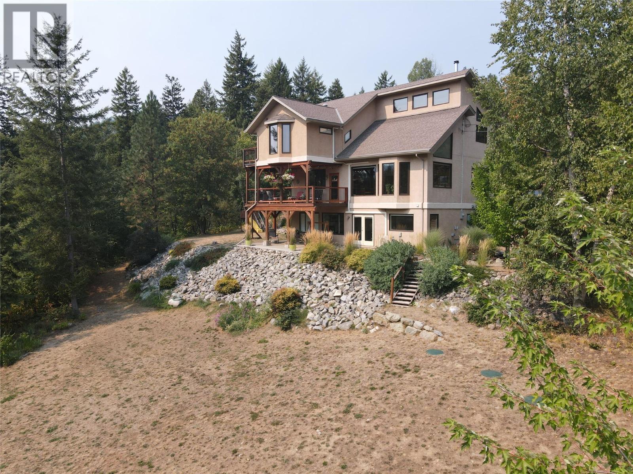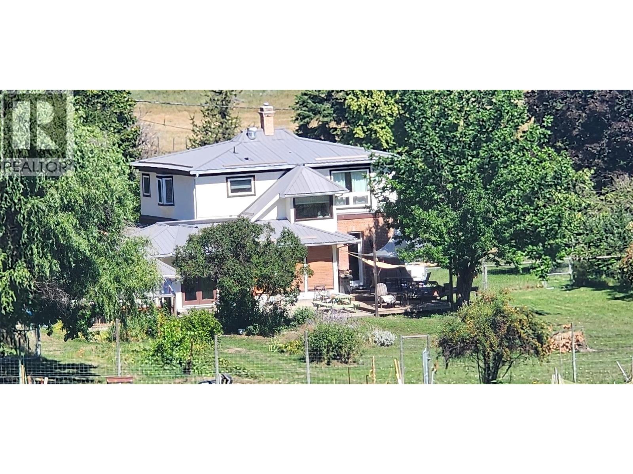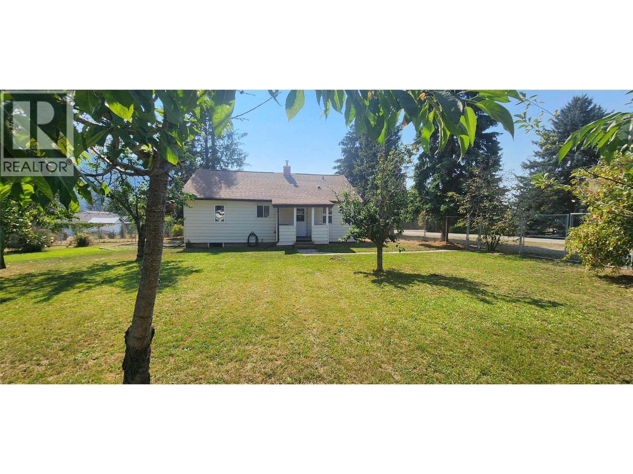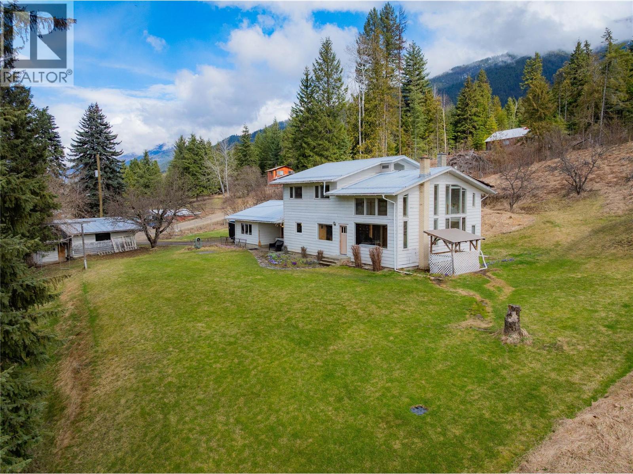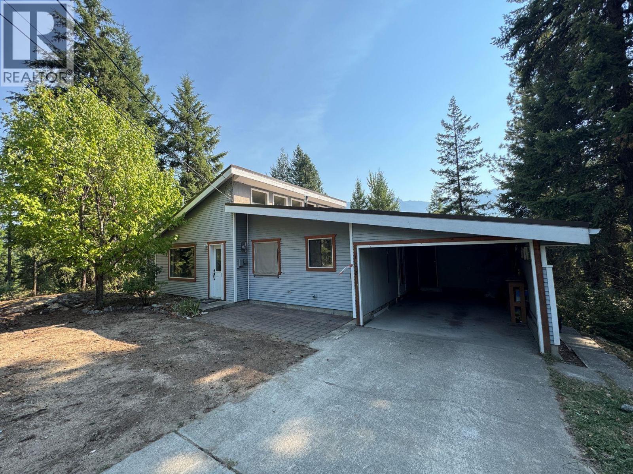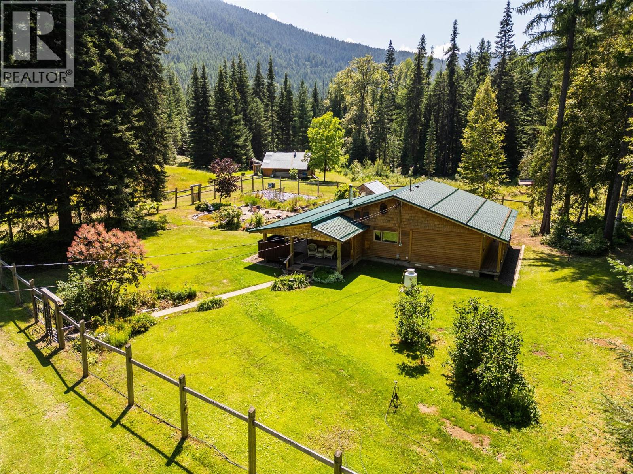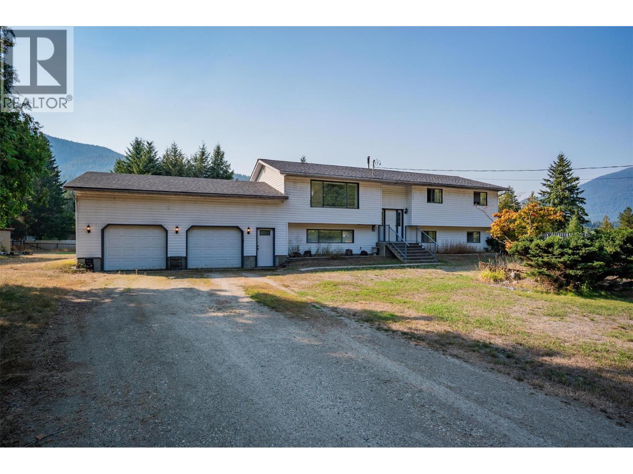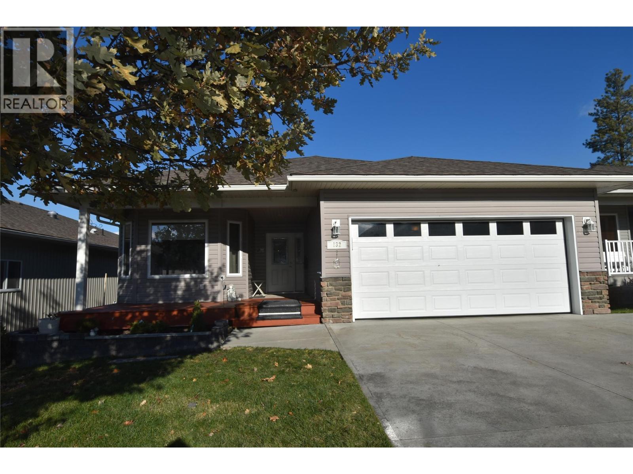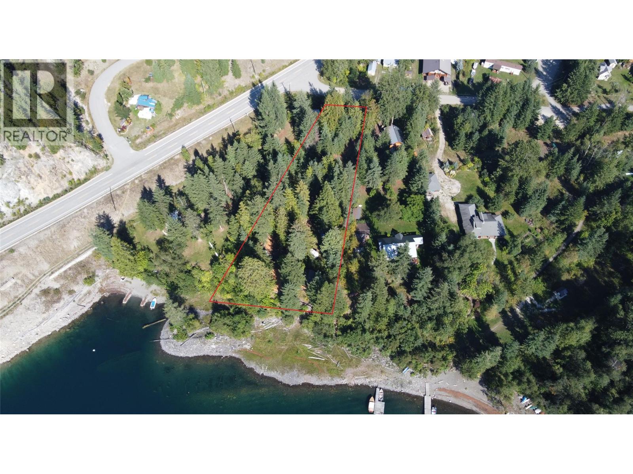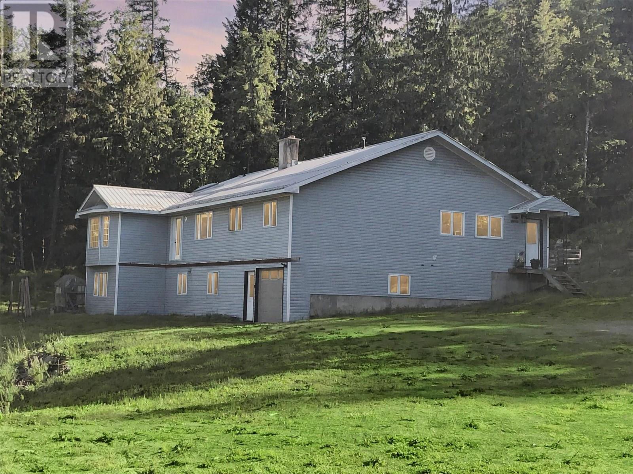
1 1449 Evans Rd
1 1449 Evans Rd
Highlights
Description
- Home value ($/Sqft)$150/Sqft
- Time on Houseful105 days
- Property typeSingle family
- StyleRanch
- Lot size5.73 Acres
- Year built1994
- Mortgage payment
Stunning West Creston property on 5.73 acres with year round creek, great views, covered workshop area with power and a 5000+ sq ft home. The main floor boasts a brand new covered entry and is over 2600 sq ft, fully updated and boasts 4 bedrooms and 3 bathrooms. The kitchen features a massive island, coffee bar, breakfast nook, easy access to the covered patio and the living room is set up with a projector for late night movies. Finishing off the main floor you will find a sitting room off the kitchen, dining area, laundry room and oversized mud room with half bathroom. Downstairs has over 2500 sq ft, 2 more bedrooms, another bathroom plumbed in, workshop and plenty of room for a kitchen, living room and/or yoga studio. Outside there is a cleared area for gardening or grazing, fenced area for pets, a forest for playing, covered workspace with power for all your projects, a dry storage building and beautiful year round creek. Lastly, the wood burning furnace and new wood stove keep bills down and the creek fed water system provides an abundance of fresh water for the home. This one of kind property provides easy access to lots of backcountry and is large enough for your growing family or multi-generational living. Note that at one time the property contained a second house, which any new owner could look into further. Contact your agent for a showing today! (id:63267)
Home overview
- Heat source Electric, wood
- Heat type Forced air, stove, see remarks
- Sewer/ septic Septic tank
- # total stories 1
- Roof Unknown
- Has garage (y/n) Yes
- # full baths 2
- # half baths 1
- # total bathrooms 3.0
- # of above grade bedrooms 6
- Flooring Hardwood, linoleum, mixed flooring
- Subdivision West creston
- Zoning description Unknown
- Lot dimensions 5.73
- Lot size (acres) 5.73
- Building size 5155
- Listing # 10349068
- Property sub type Single family residence
- Status Active
- Bedroom 3.861m X 3.556m
Level: Basement - Bedroom 3.835m X 4.089m
Level: Basement - Bedroom 5.563m X 3.124m
Level: Main - Kitchen 6.68m X 5.004m
Level: Main - Full bathroom Measurements not available
Level: Main - Partial bathroom Measurements not available
Level: Main - Full ensuite bathroom Measurements not available
Level: Main - Primary bedroom 5.385m X 4.572m
Level: Main - Bedroom 5.563m X 3.124m
Level: Main - Living room 7.315m X 6.045m
Level: Main - Bedroom 4.851m X 3.708m
Level: Main
- Listing source url Https://www.realtor.ca/real-estate/28355009/1-1449-evans-road-creston-west-creston
- Listing type identifier Idx

$-2,067
/ Month


