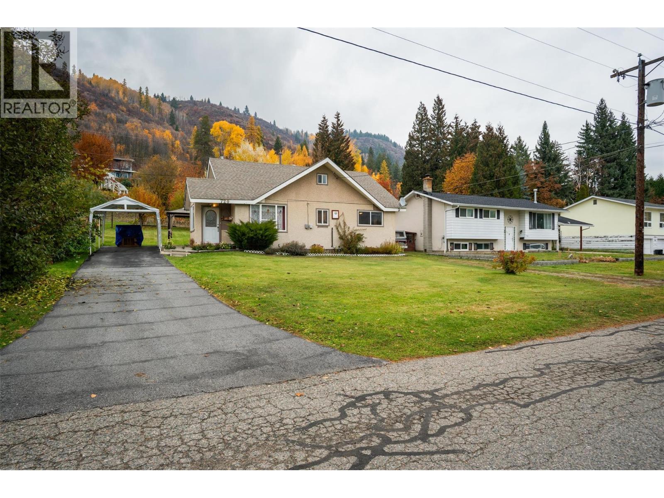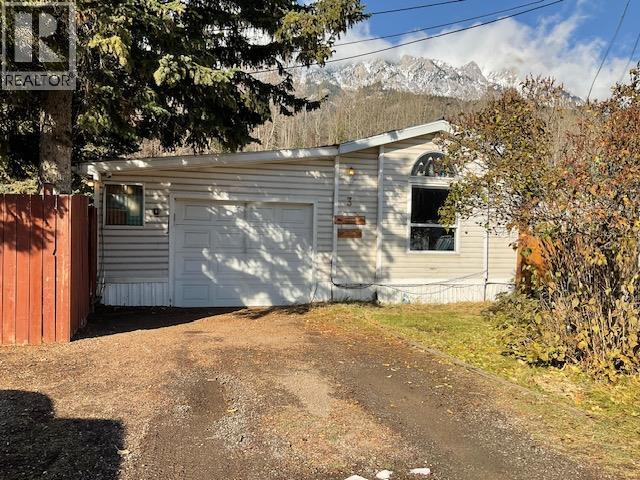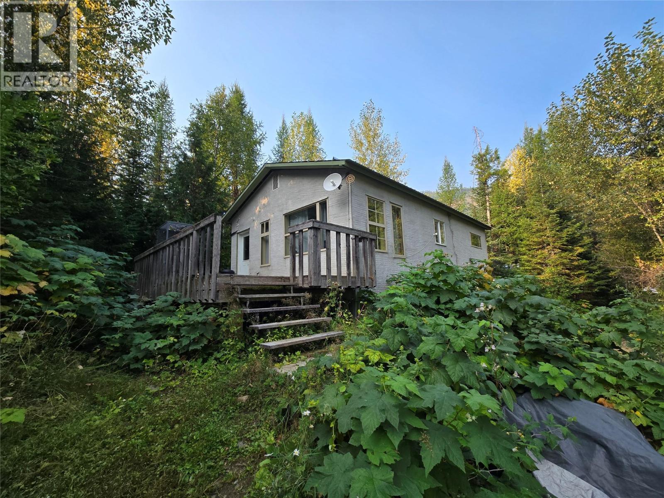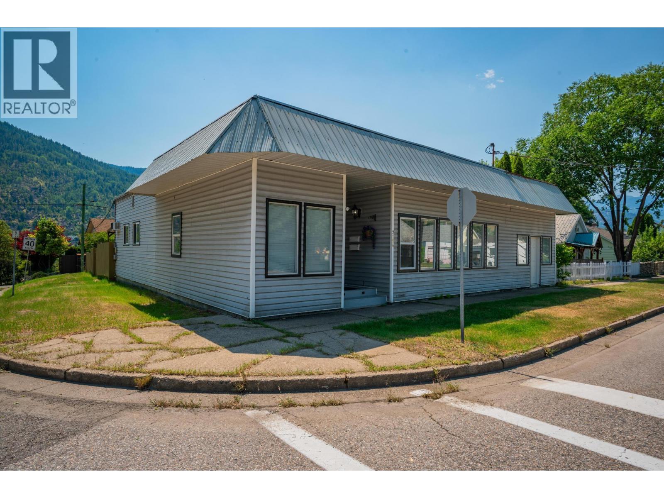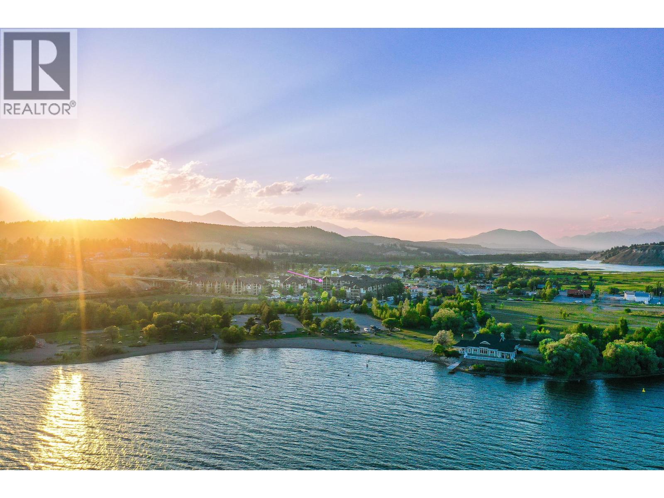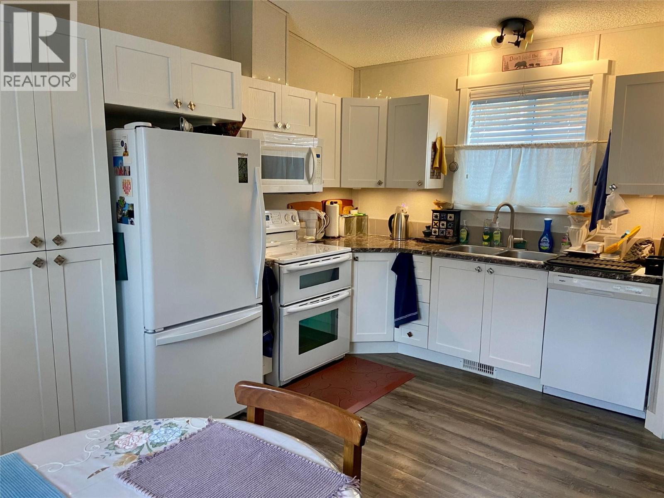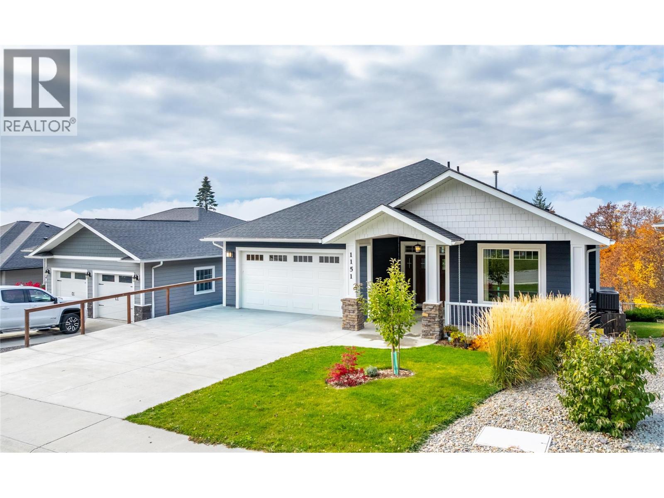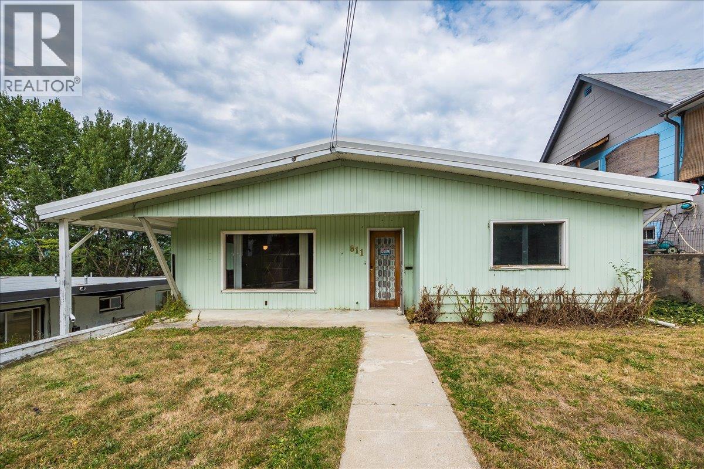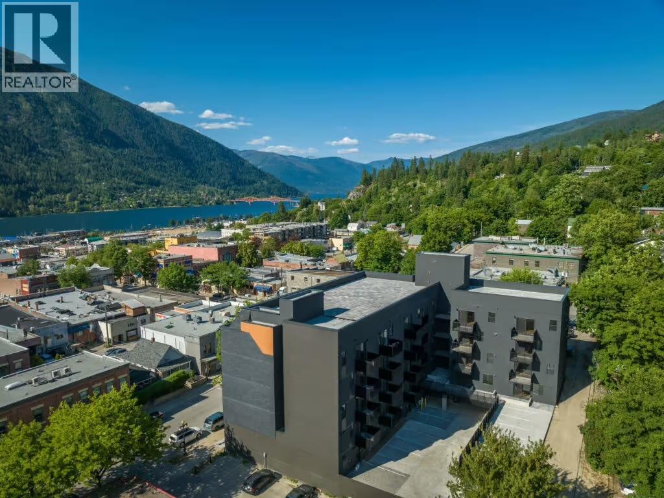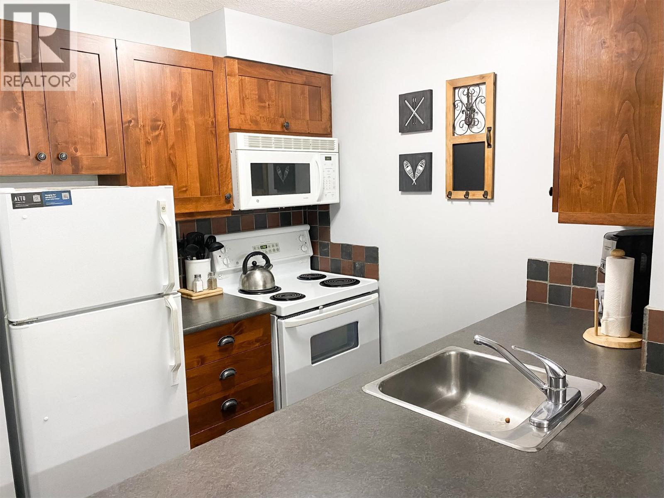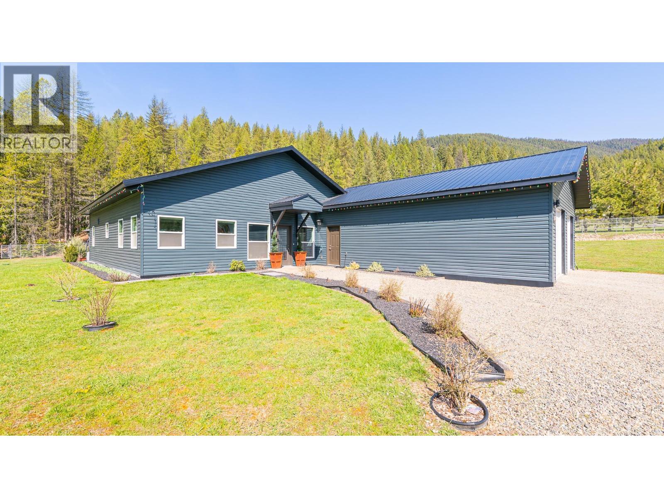
Highlights
Description
- Home value ($/Sqft)$537/Sqft
- Time on Housefulnew 8 hours
- Property typeSingle family
- StyleRanch
- Lot size2.47 Acres
- Year built2017
- Garage spaces2
- Mortgage payment
Do you want the best of both worlds - a modern home in a country setting? This custom built home was designed by the current owners and constructed in 2017 with every detail planned out to maximize the square footage and create a comfortable and inviting home. From the high ceilings to the solid wood birch kitchen cabinetry, the 'leather look' granite countertops, and upper end kitchen appliances all make being in the kitchen a dream. The bedrooms have quality barn doors on the closets and the ensuite has a soaker tub as well as an incredibly spacious walk in shower. Other features of this home include radiant in floor heating, a tankless hot water system, a climate controlled cold room and so much more. Enjoy the partially covered rear patio area with plenty of space to entertain, there is also a fire pit and the above ground pool could be included in the sale. In addition to the attached double garage there is a huge 28' x 40' detached workshop with 12' ceilings, a concrete floor and a woodstove for heat with its own driveway. The 2.47 acres of completely usable land offers endless lawns, a fenced garden area, a terrific greenhouse and another detached 14' x 22' shop/garage. The perimeter of the property has chain link fencing installed with a large gate at the driveway to secure your property for pets. Bordering on Crown Land the location is great for outdoor enthusiasts! Call your REALTOR for an appointment to view and imagine yourself living here! (id:63267)
Home overview
- Heat source Other, wood
- Heat type Stove
- Sewer/ septic Septic tank
- # total stories 1
- Roof Unknown
- Fencing Chain link
- # garage spaces 2
- # parking spaces 9
- Has garage (y/n) Yes
- # full baths 2
- # total bathrooms 2.0
- # of above grade bedrooms 2
- Community features Rural setting
- Subdivision Wynndel/lakeview
- View Mountain view
- Zoning description Unknown
- Directions 1606749
- Lot dimensions 2.47
- Lot size (acres) 2.47
- Building size 1600
- Listing # 10367427
- Property sub type Single family residence
- Status Active
- Utility 3.048m X 2.438m
Level: Main - Bedroom 3.048m X 3.708m
Level: Main - Laundry 2.388m X 3.708m
Level: Main - Dining room 3.658m X 4.369m
Level: Main - Den 3.658m X 3.708m
Level: Main - Living room 4.902m X 4.369m
Level: Main - Primary bedroom 3.759m X 3.708m
Level: Main - Kitchen 4.826m X 3.708m
Level: Main - Other 3.048m X 2.134m
Level: Main - Foyer 3.099m X 4.369m
Level: Main - Full ensuite bathroom 3.048m X 3.708m
Level: Main - Full bathroom 2.438m X 3.708m
Level: Main
- Listing source url Https://www.realtor.ca/real-estate/29063235/1087-bear-brook-road-creston-wynndellakeview
- Listing type identifier Idx

$-2,291
/ Month

