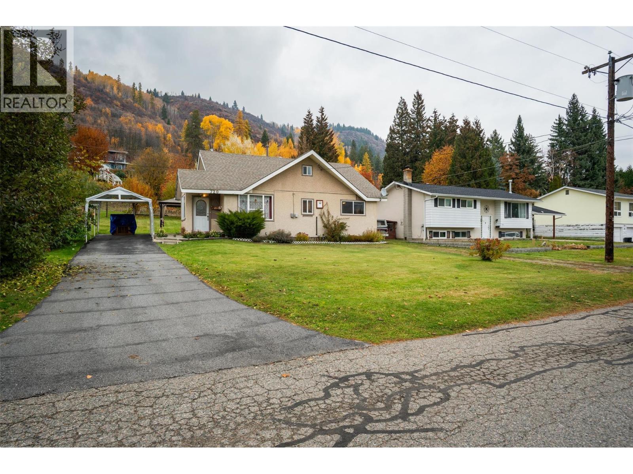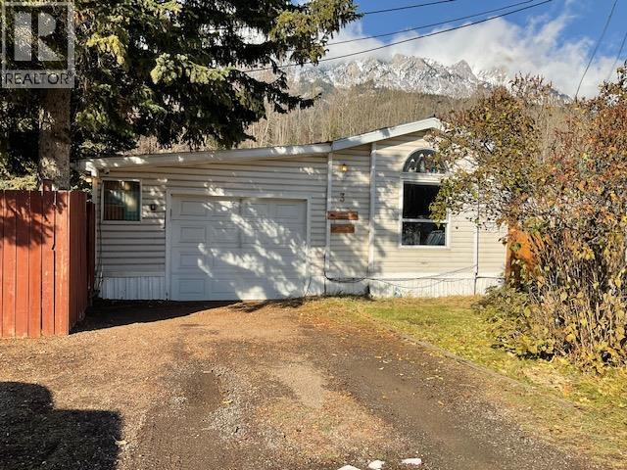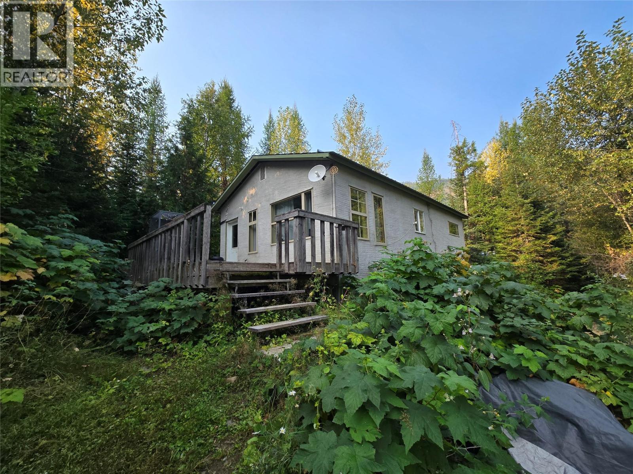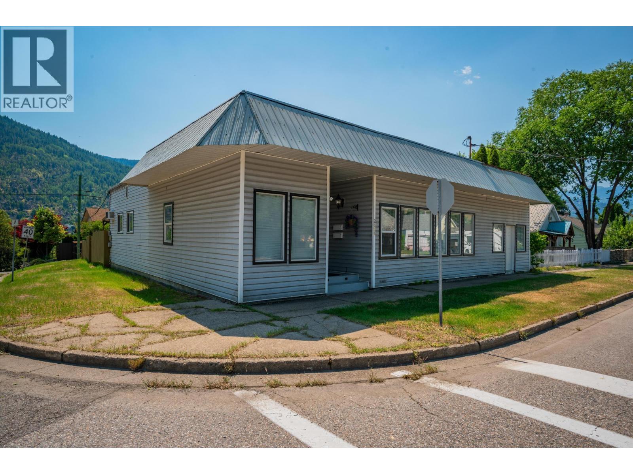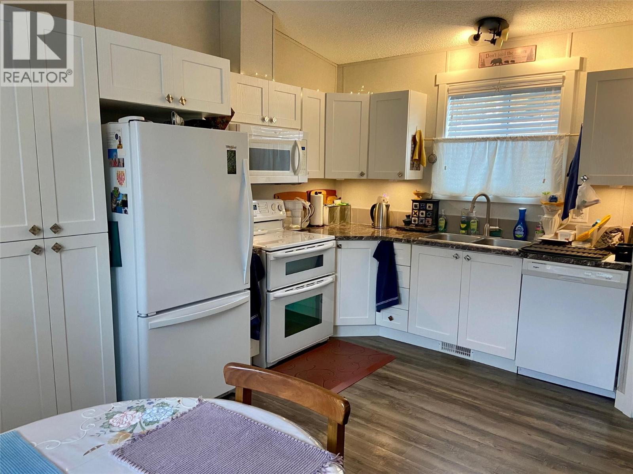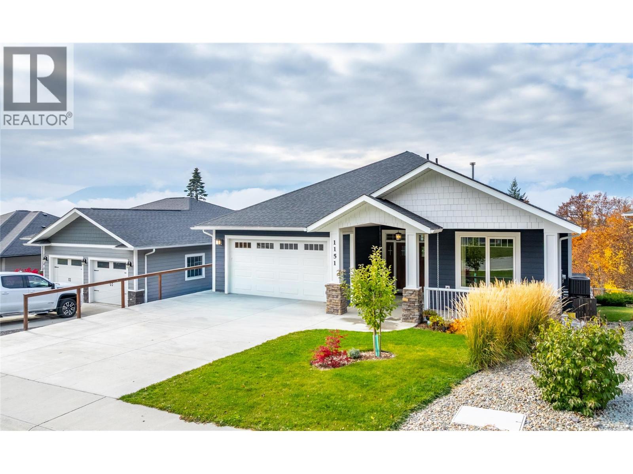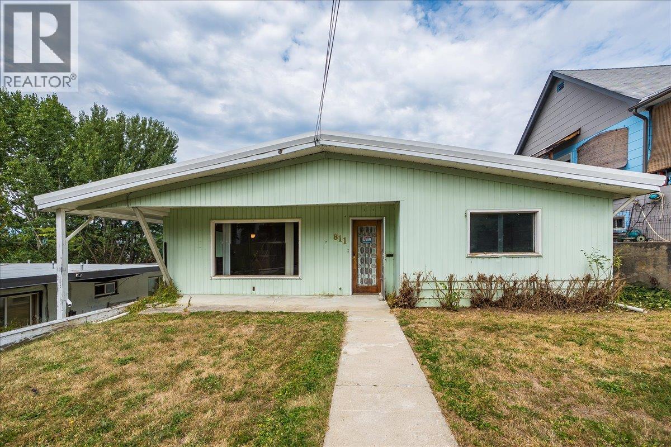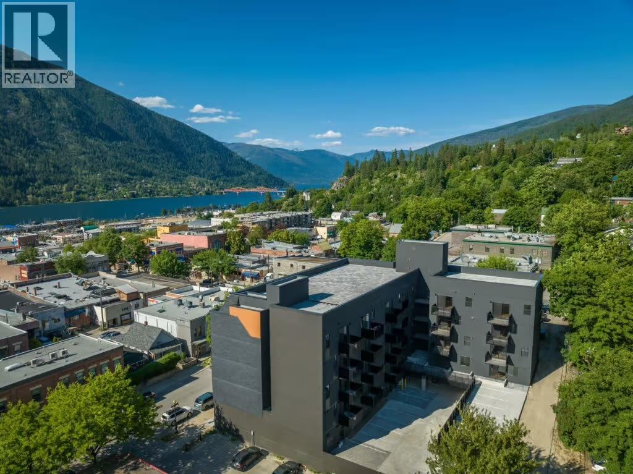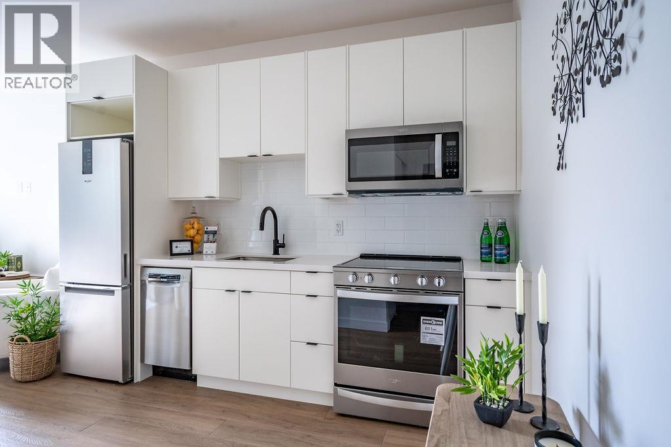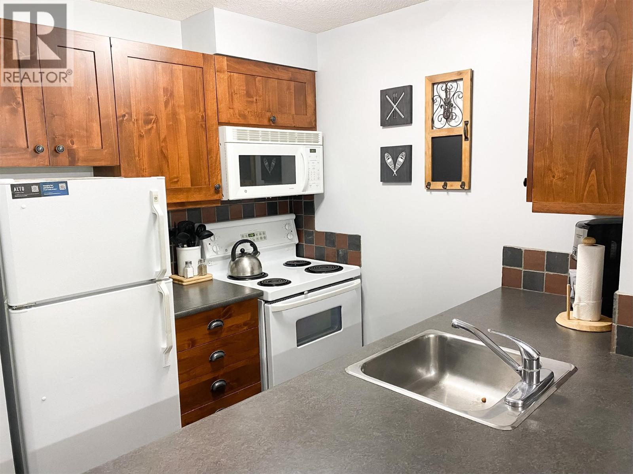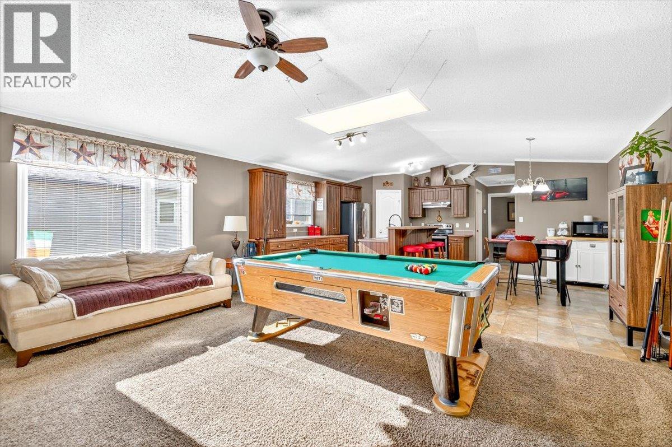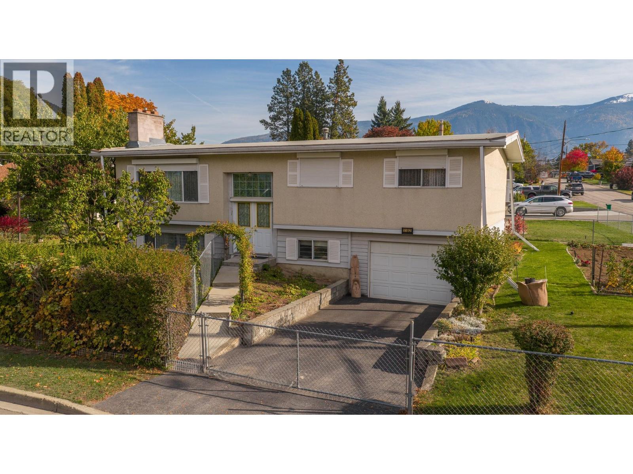
Highlights
Description
- Home value ($/Sqft)$270/Sqft
- Time on Housefulnew 7 days
- Property typeSingle family
- Median school Score
- Lot size7,405 Sqft
- Year built1974
- Garage spaces1
- Mortgage payment
Beautifully maintained three-bedroom, two-bath home located close to downtown in a family neighborhood just steps from parks, schools, and recreation. This corner-lot property offers both comfort and convenience, with a paved driveway, attached garage, and a fully fenced yard that’s perfect for kids, pets, and gardening. The exterior is well cared for, featuring manicured trees, a relaxing water feature, and a sunny garden area for growing your own vegetables and berries. Inside, you’ll find hardwood floors, plenty of natural light, and thoughtful updates throughout. All three bedrooms are located on the upper floor along with a spacious main bathroom. The kitchen is bright and functional and it opens to a dining area that leads directly to the backyard. The main living room is warm and inviting, ideal for family time or entertaining guests. Downstairs, there’s another large living area that could be used for company or a media space, along with a separate office or hobby area, laundry, utility room, and a second full bathroom. You’ll also appreciate the efficiency of hot water on demand and the added convenience of interior garage access plus a small workshop area. With its great layout, well-kept yard, and unbeatable location near schools and the Centennial Spray Park, 1102 Birch Street is ready to welcome its next family home. (id:63267)
Home overview
- Heat type Forced air, see remarks
- Sewer/ septic Municipal sewage system
- # total stories 2
- Roof Unknown
- # garage spaces 1
- # parking spaces 1
- Has garage (y/n) Yes
- # full baths 2
- # total bathrooms 2.0
- # of above grade bedrooms 3
- Flooring Carpeted, hardwood, linoleum, tile, vinyl
- Has fireplace (y/n) Yes
- Community features Pets allowed
- Subdivision Creston
- Zoning description Residential
- Lot desc Underground sprinkler
- Lot dimensions 0.17
- Lot size (acres) 0.17
- Building size 1761
- Listing # 10366719
- Property sub type Single family residence
- Status Active
- Hobby room 2.794m X 3.15m
Level: Lower - Workshop 1.956m X 3.175m
Level: Lower - Laundry 6.325m X 2.718m
Level: Lower - Family room 3.607m X 4.851m
Level: Lower - Full bathroom Measurements not available
Level: Lower - Primary bedroom 3.48m X 3.835m
Level: Main - Full bathroom Measurements not available
Level: Main - Kitchen 3.505m X 3.505m
Level: Main - Bedroom 3.175m X 2.261m
Level: Main - Bedroom 2.972m X 3.302m
Level: Main - Living room 4.902m X 4.039m
Level: Main - Dining room 3.2m X 0.457m
Level: Main
- Listing source url Https://www.realtor.ca/real-estate/29034339/1102-birch-street-creston-creston
- Listing type identifier Idx

$-1,268
/ Month

