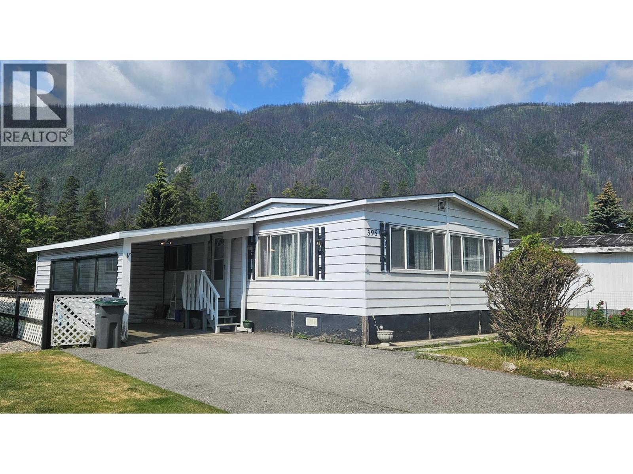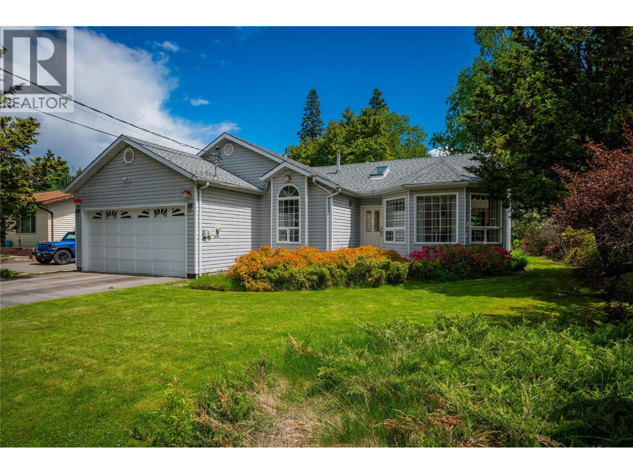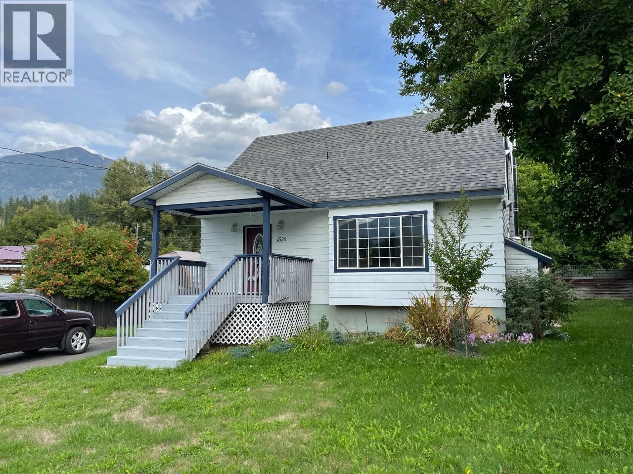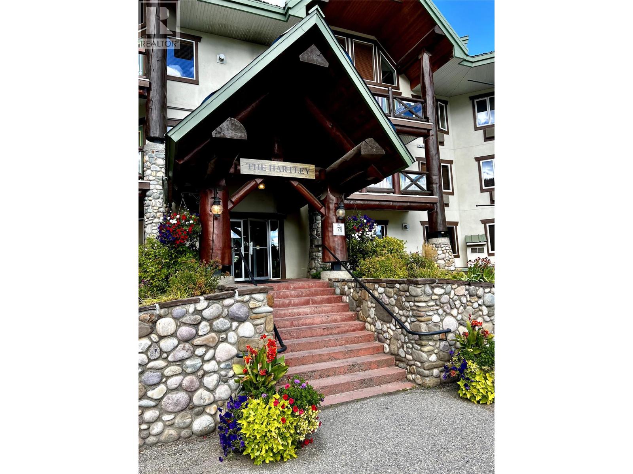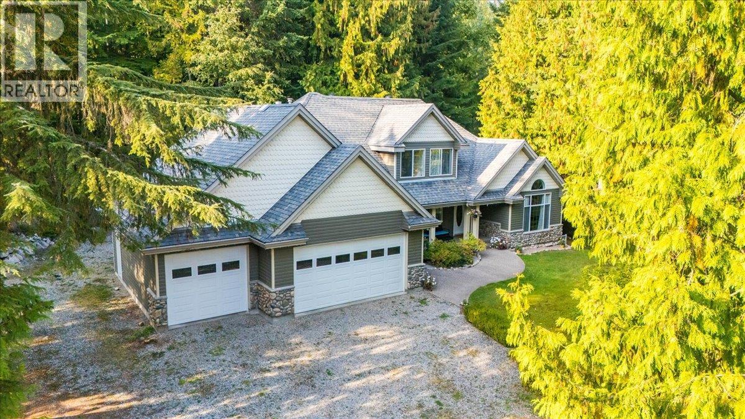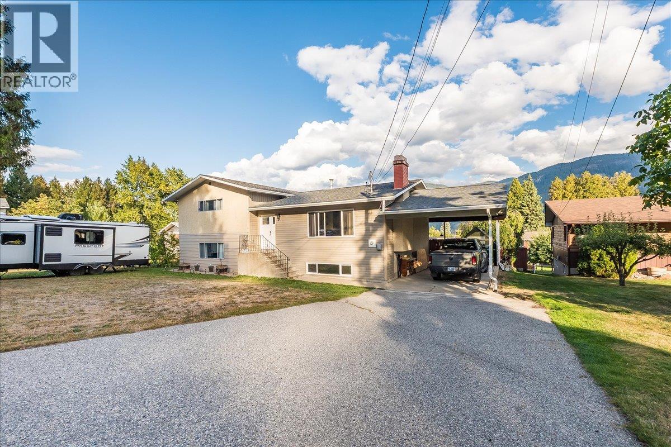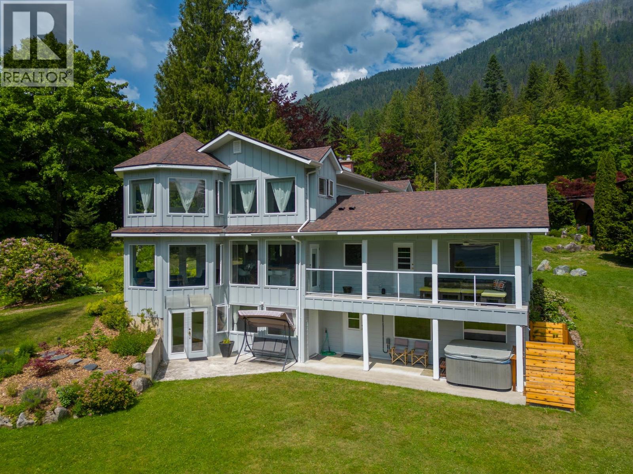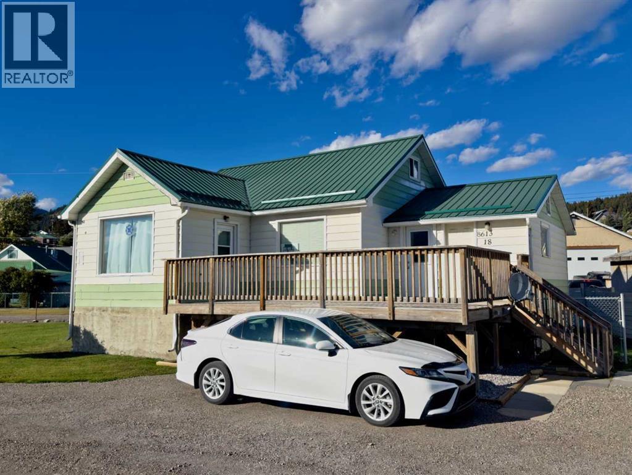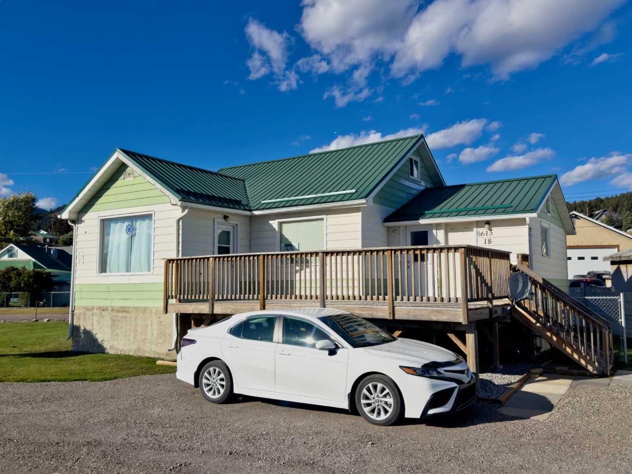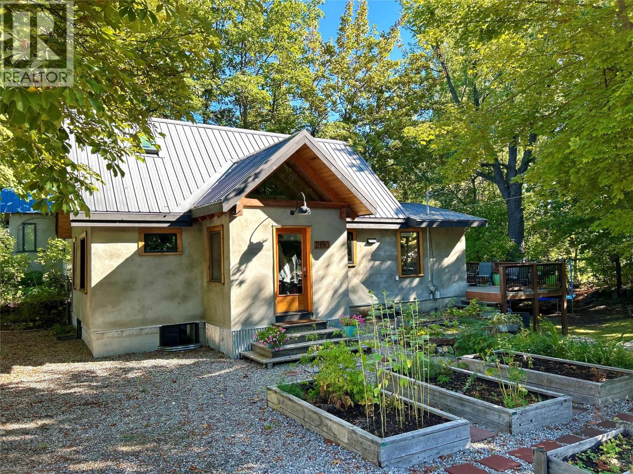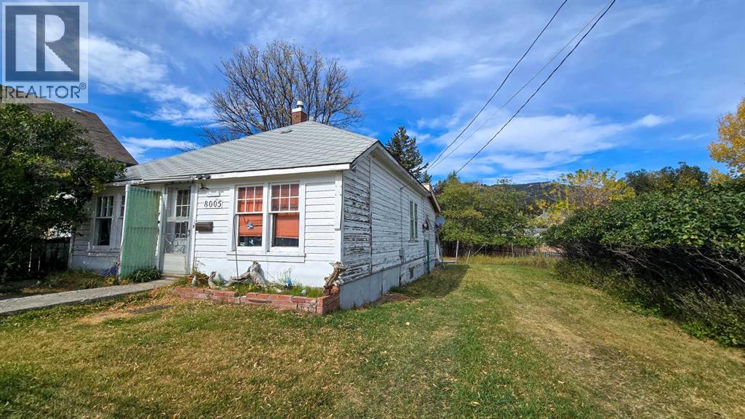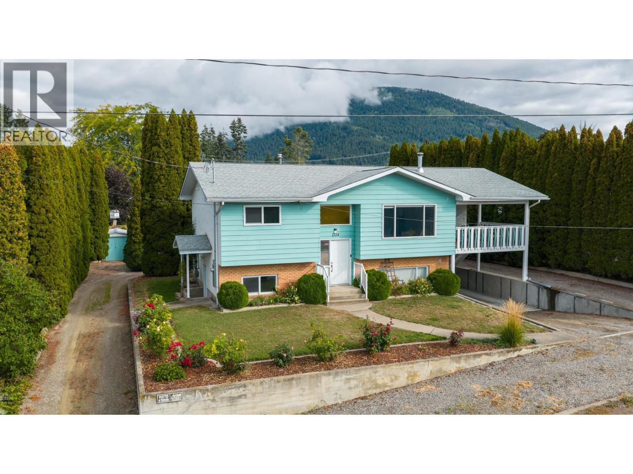
Highlights
Description
- Home value ($/Sqft)$288/Sqft
- Time on Houseful8 days
- Property typeSingle family
- StyleContemporary
- Median school Score
- Lot size0.34 Acre
- Year built1982
- Garage spaces2
- Mortgage payment
Don’t miss this one! Set on a 1/3-acre lot just steps from town, and Centennial Park, this property offers the perfect blend of convenience and privacy. The property includes a driveway, carport, and spacious workshop with tall garage doors -ideal for oversized vehicles, an RV, or your favourite projects. The backyard feels like a private park with cedar trees, a small pond, raspberries, blueberries, grapes, and a generous garden space for self-sustainable living. Inside, the main level features two bedrooms and two bathrooms along with a spacious open-concept living and dining area. The kitchen walks out to a bright south-facing covered deck, perfect for enjoying the afternoon sun. The lower level includes a generous rec room plus a one-bedroom suite complete with its own kitchen, bathroom, and private entrance -ideal for extended family or rental income. With its large yard, impressive shop, and well-maintained home, this property has so much to offer. Call your REALTOR® today to book a showing! (id:63267)
Home overview
- Heat type Forced air, heat pump
- Sewer/ septic Municipal sewage system
- # total stories 2
- Roof Unknown
- # garage spaces 2
- # parking spaces 2
- Has garage (y/n) Yes
- # full baths 3
- # total bathrooms 3.0
- # of above grade bedrooms 3
- Flooring Laminate, linoleum
- Community features Family oriented
- Subdivision Creston
- View Mountain view
- Zoning description Unknown
- Lot desc Landscaped, level
- Lot dimensions 0.34
- Lot size (acres) 0.34
- Building size 2170
- Listing # 10363971
- Property sub type Single family residence
- Status Active
- Bedroom 2.794m X 3.2m
Level: Basement - Bathroom (# of pieces - 4) Measurements not available
Level: Basement - Recreational room 7.645m X 5.613m
Level: Basement - Kitchen 4.699m X 3.912m
Level: Basement - Ensuite bathroom (# of pieces - 4) Measurements not available
Level: Main - Bedroom 3.861m X 3.962m
Level: Main - Kitchen 4.648m X 3.861m
Level: Main - Bathroom (# of pieces - 4) Measurements not available
Level: Main - Dining room 3.429m X 3.099m
Level: Main - Living room 4.928m X 4.775m
Level: Main - Primary bedroom 4.369m X 3.785m
Level: Main
- Listing source url Https://www.realtor.ca/real-estate/28905046/1124-erickson-street-creston-creston
- Listing type identifier Idx

$-1,667
/ Month

