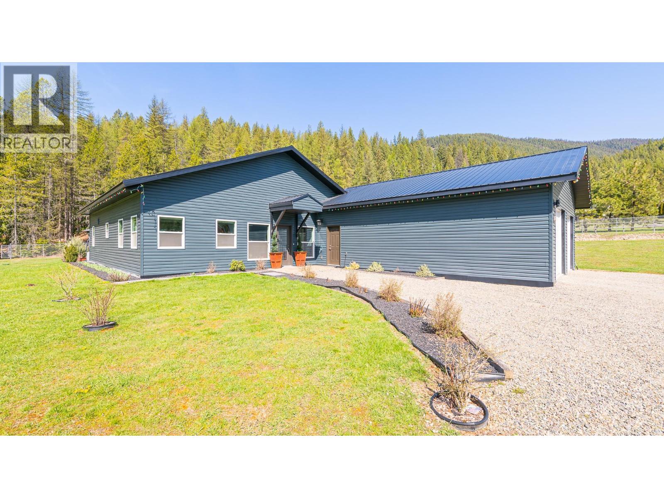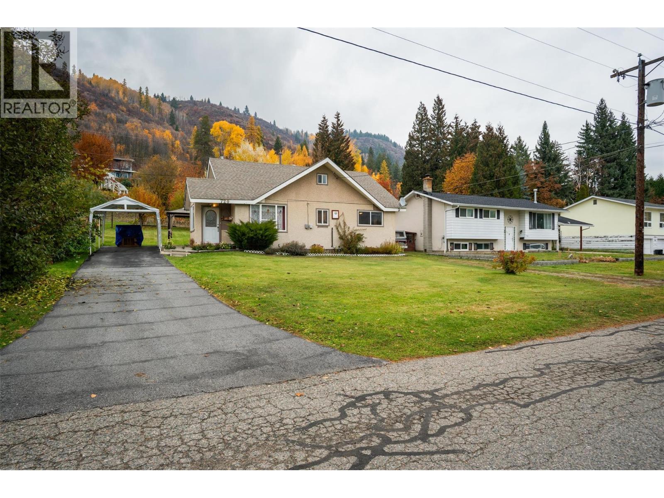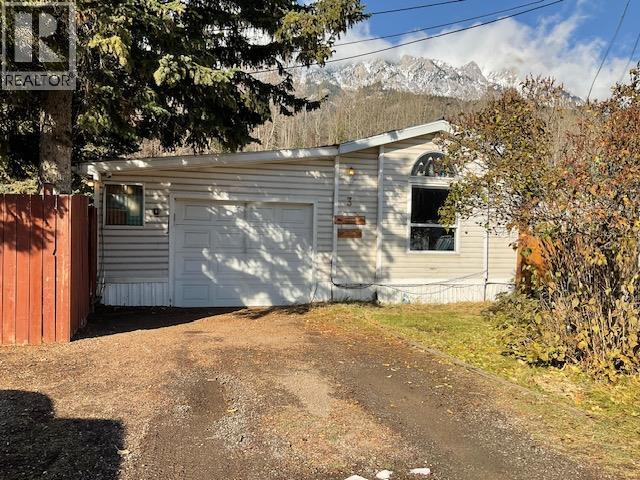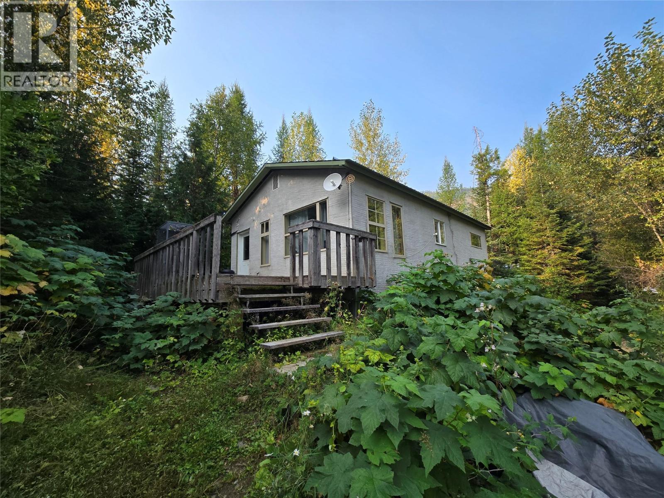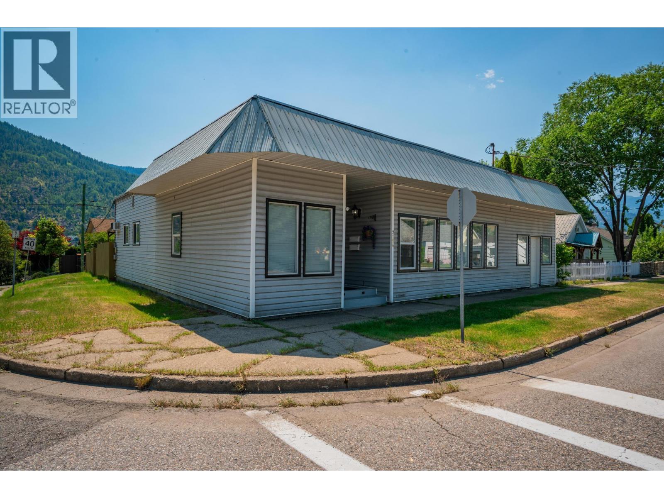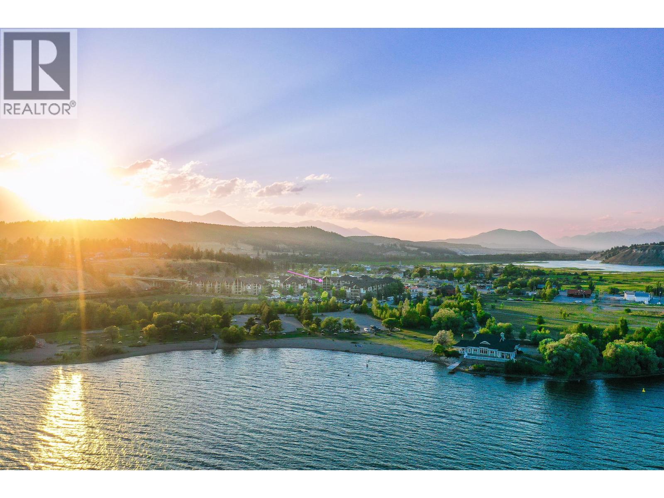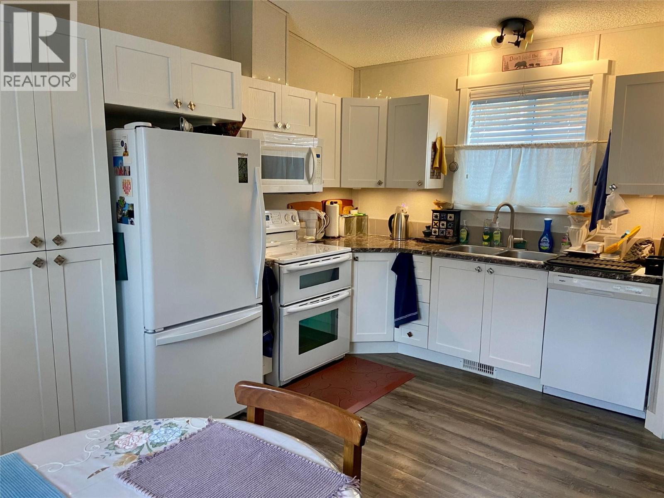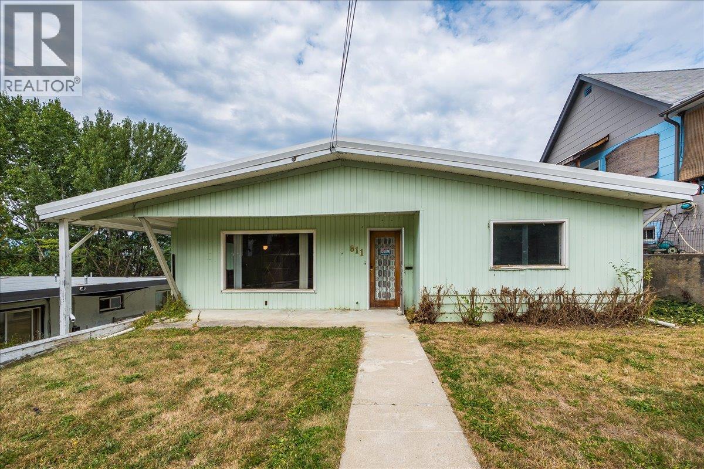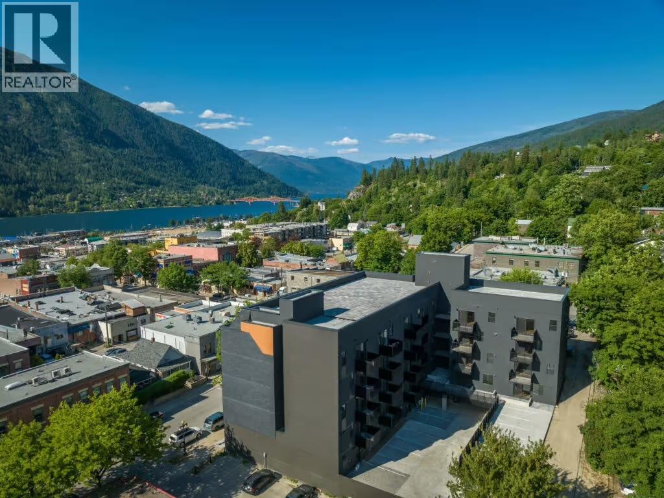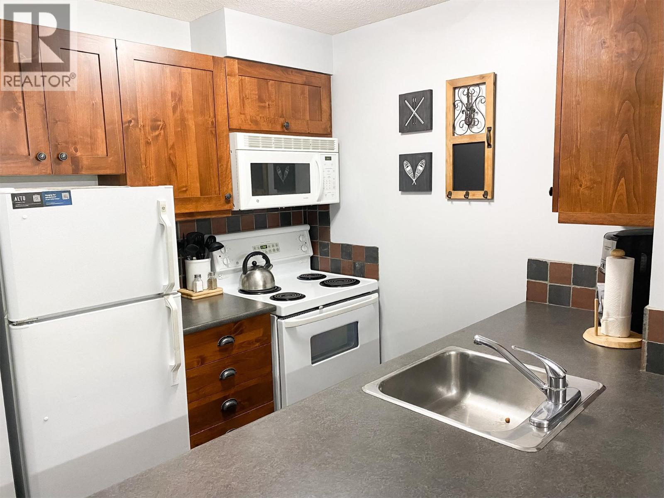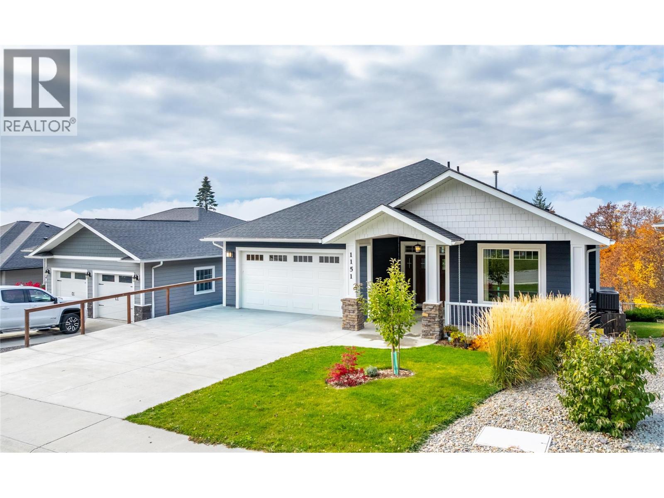
Highlights
This home is
70%
Time on Houseful
7 hours
Home features
Perfect for pets
School rated
5.1/10
Creston
13.77%
Description
- Home value ($/Sqft)$234/Sqft
- Time on Housefulnew 7 hours
- Property typeSingle family
- StyleBungalow
- Median school Score
- Lot size6,098 Sqft
- Year built2020
- Garage spaces2
- Mortgage payment
Newer home with stunning views! This beautiful home was built in 2020 and boast an open concept living space on the main floor, a large primary suite with walk in closet and ensuite bathroom, plus an additional bedroom and bathroom on the main floor. Additionally the main level has laundry, a walk in pantry, spaceous entry way and large covered deck to enjoy morning coffee or an evening sunset view. The lower level has high ceilings, walk out access to a covered patio and back yard, large family room area, and two additional bedrooms and bathroom. Call your favourite agent today and book a showing to see this show stopper for yourself. (id:63267)
Home overview
Amenities / Utilities
- Cooling Central air conditioning
- Heat type Forced air, see remarks
- Sewer/ septic Municipal sewage system
Exterior
- # total stories 1
- Roof Unknown
- Fencing Chain link, fence
- # garage spaces 2
- # parking spaces 2
- Has garage (y/n) Yes
Interior
- # full baths 3
- # total bathrooms 3.0
- # of above grade bedrooms 4
- Flooring Vinyl
- Has fireplace (y/n) Yes
Location
- Subdivision Creston
- View City view, mountain view, valley view
- Zoning description Residential
Lot/ Land Details
- Lot desc Landscaped
- Lot dimensions 0.14
Overview
- Lot size (acres) 0.14
- Building size 3202
- Listing # 10367343
- Property sub type Single family residence
- Status Active
Rooms Information
metric
- Storage 1.6m X 2.464m
Level: Basement - Other 11.659m X 5.055m
Level: Basement - Full bathroom 1.651m X 2.819m
Level: Basement - Utility 4.623m X 3.988m
Level: Basement - Bedroom 3.861m X 3.988m
Level: Basement - Bedroom 3.48m X 3.988m
Level: Basement - Family room 8.763m X 4.572m
Level: Basement - Primary bedroom 4.343m X 3.988m
Level: Main - Dining room 3.048m X 5.309m
Level: Main - Bedroom 3.099m X 3.988m
Level: Main - Laundry 3.15m X 2.972m
Level: Main - Living room 7.544m X 4.293m
Level: Main - Full ensuite bathroom 3.378m X 3.353m
Level: Main - Pantry 2.438m X 1.524m
Level: Main - Full bathroom 1.575m X 2.87m
Level: Main - Foyer 4.267m X 2.413m
Level: Main - Other 2.159m X 2.87m
Level: Main - Kitchen 3.302m X 5.309m
Level: Main
SOA_HOUSEKEEPING_ATTRS
- Listing source url Https://www.realtor.ca/real-estate/29061027/1151-12th-avenue-n-creston-creston
- Listing type identifier Idx
The Home Overview listing data and Property Description above are provided by the Canadian Real Estate Association (CREA). All other information is provided by Houseful and its affiliates.

Lock your rate with RBC pre-approval
Mortgage rate is for illustrative purposes only. Please check RBC.com/mortgages for the current mortgage rates
$-1,994
/ Month25 Years fixed, 20% down payment, % interest
$
$
$
%
$
%

Schedule a viewing
No obligation or purchase necessary, cancel at any time

