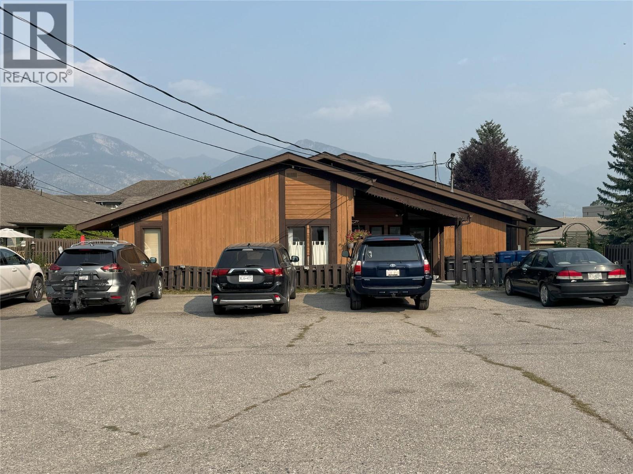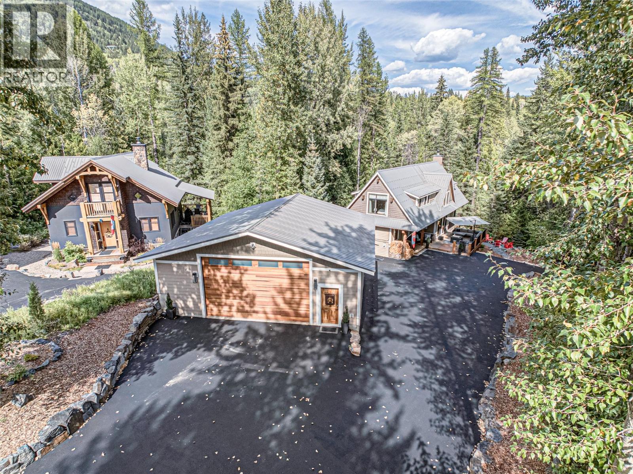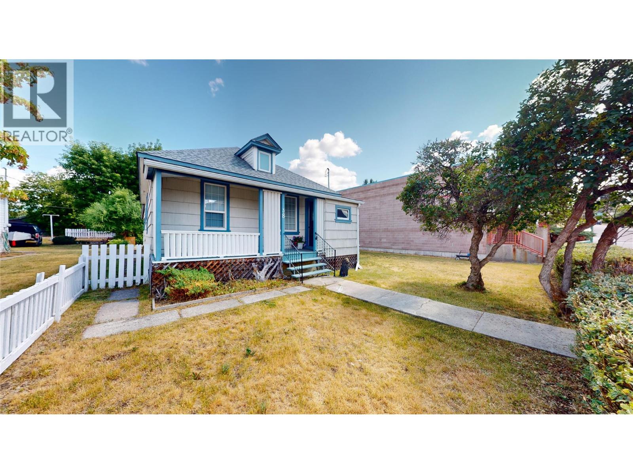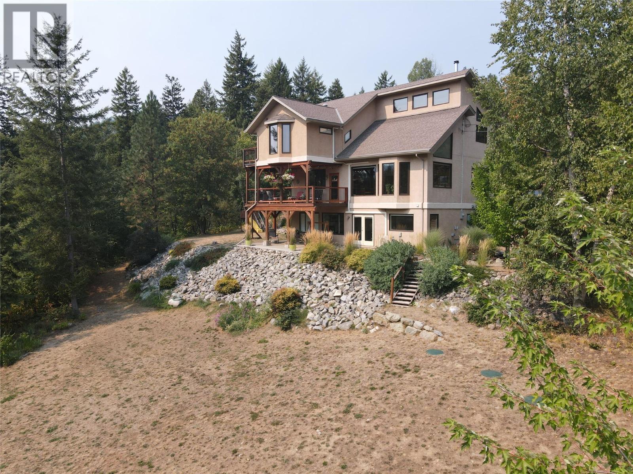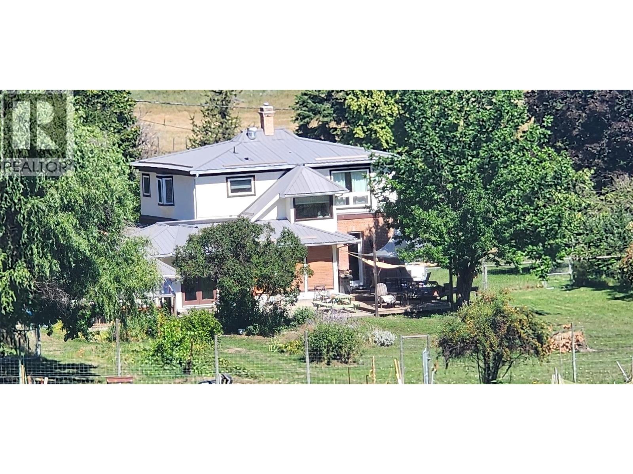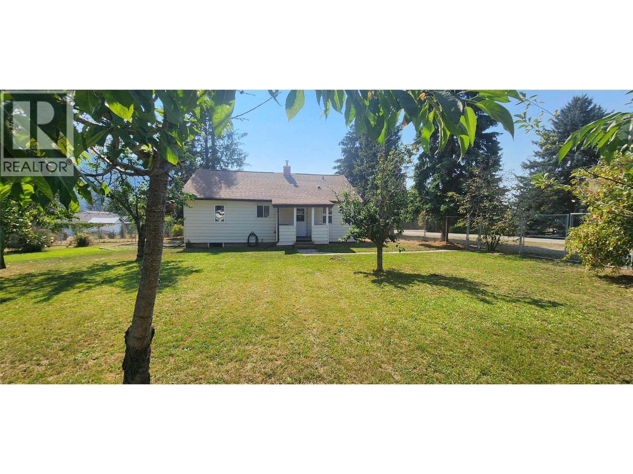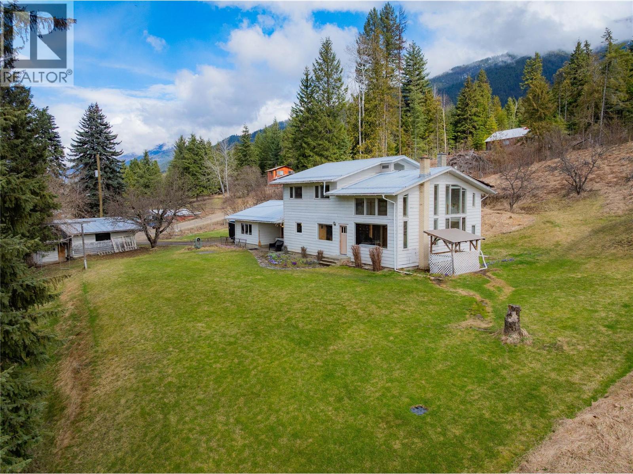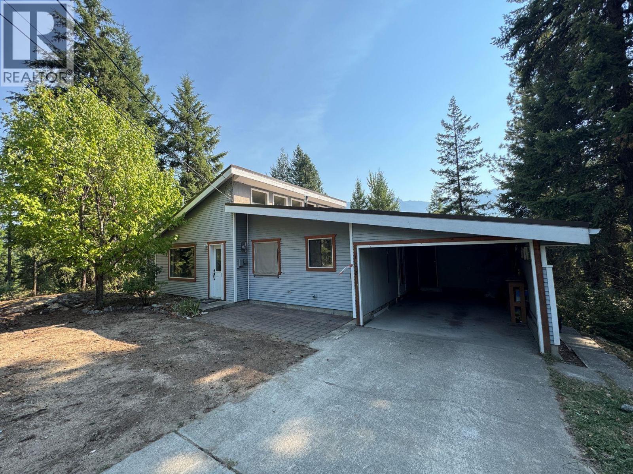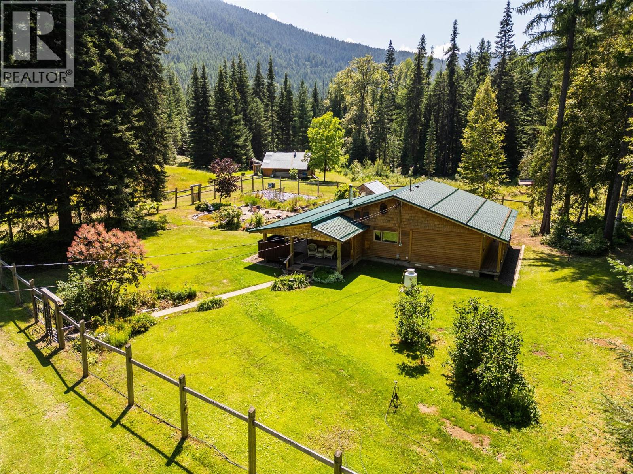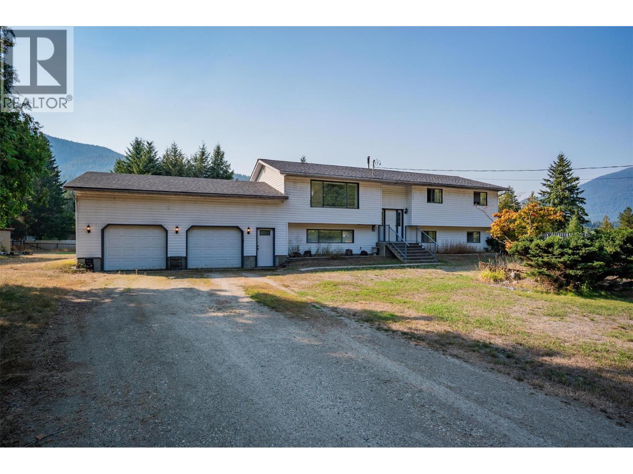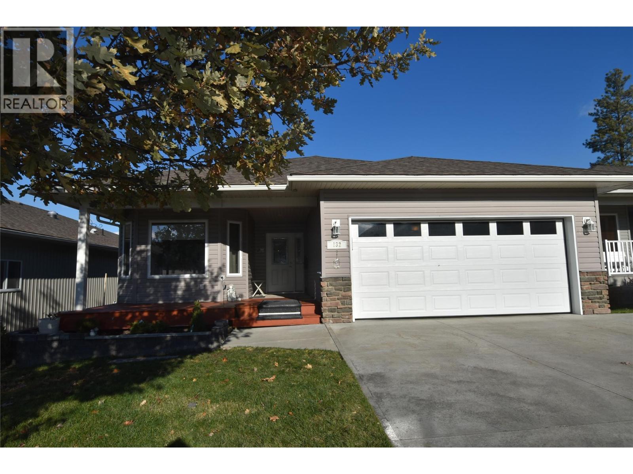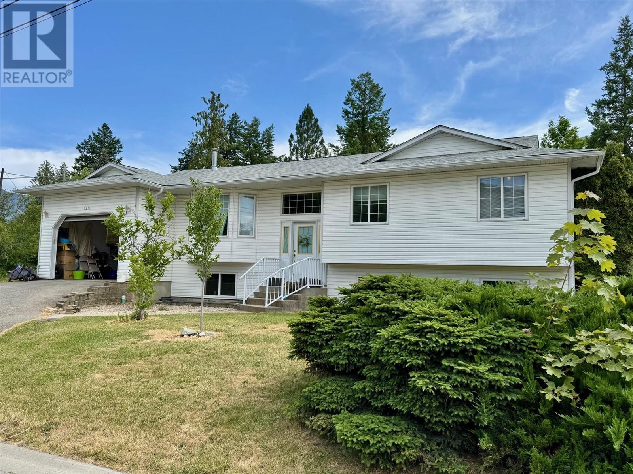
1213 Regina St
1213 Regina St
Highlights
Description
- Home value ($/Sqft)$243/Sqft
- Time on Houseful77 days
- Property typeSingle family
- Median school Score
- Lot size6,534 Sqft
- Year built1996
- Garage spaces1
- Mortgage payment
FAMILY READY! Low maintenance home. Central location with quick access to downtown, school and the shopping center makes life easier. Schikurski Park is nearby where kids can play, you can walk your dog or jog your cares away along the paths. Large, comfortable living room has natural gas fireplace for function and esthetics. Entertain in the uncrowded comfort of the spacious dining room, with garden doors for access to the backyard deck. Imagine what you'll cook up in your modern kitchen while your guests can visit, hanging out in the open dining and living room areas. Private master suite on first level has its own shower/bath. The lower level has a self contained In-law suite or can be your family play space. Enjoy lazy summer afternoons sipping lemonade on the deck under the large pergola. Just a little paint & putter fix up and move in! Look No Further, you just found your new home! Call now for a tour. (id:63267)
Home overview
- Heat type Forced air, see remarks
- Sewer/ septic Municipal sewage system
- # total stories 2
- Roof Unknown
- Fencing Chain link, fence
- # garage spaces 1
- # parking spaces 1
- Has garage (y/n) Yes
- # full baths 2
- # total bathrooms 2.0
- # of above grade bedrooms 3
- Subdivision Creston
- Zoning description Unknown
- Lot dimensions 0.15
- Lot size (acres) 0.15
- Building size 2340
- Listing # 10353019
- Property sub type Single family residence
- Status Active
- Bedroom 2.591m X 2.667m
Level: Main - Bedroom 3.658m X 2.667m
Level: Main - Living room 4.572m X 3.962m
Level: Main - Primary bedroom 4.14m X 3.531m
Level: Main - Bathroom (# of pieces - 4) 2.337m X 1.93m
Level: Main - Dining room 3.251m X 2.87m
Level: Main - Ensuite bathroom (# of pieces - 4) 2.337m X 2.083m
Level: Main - Kitchen 3.251m X 3.048m
Level: Main
- Listing source url Https://www.realtor.ca/real-estate/28500826/1213-regina-street-creston-creston
- Listing type identifier Idx

$-1,517
/ Month

