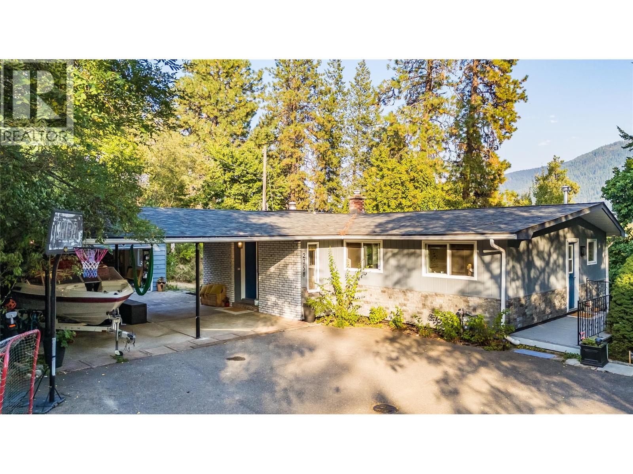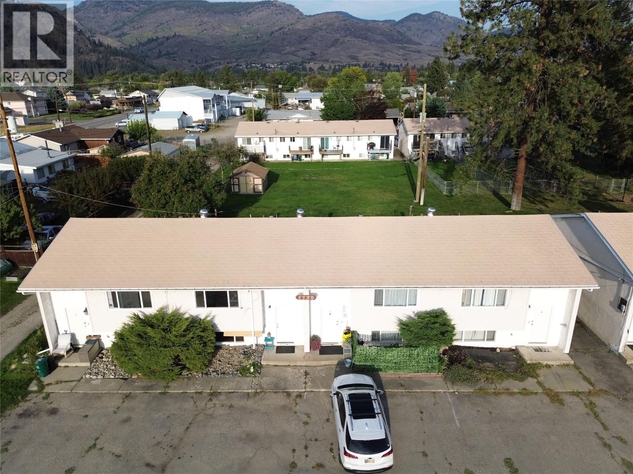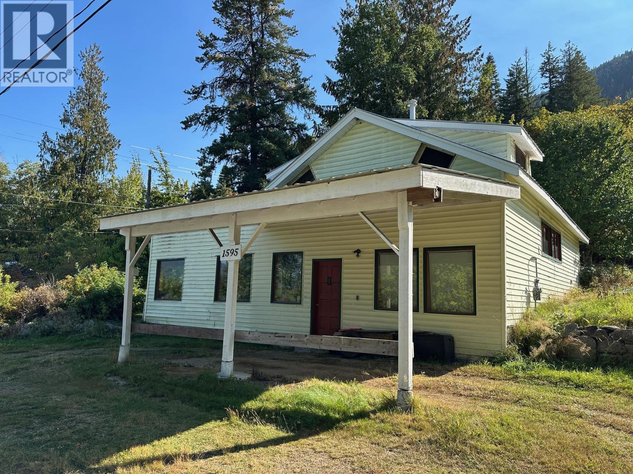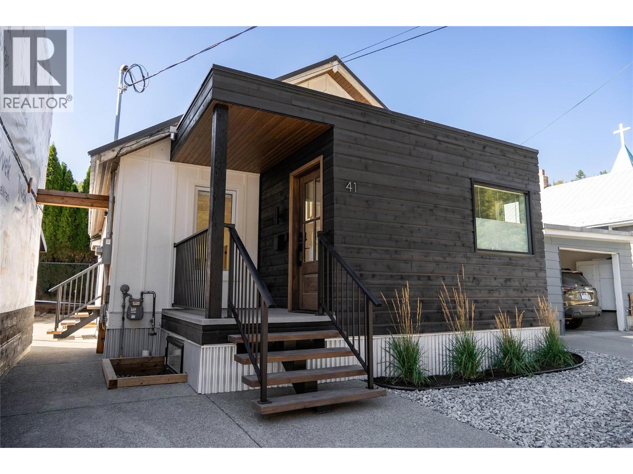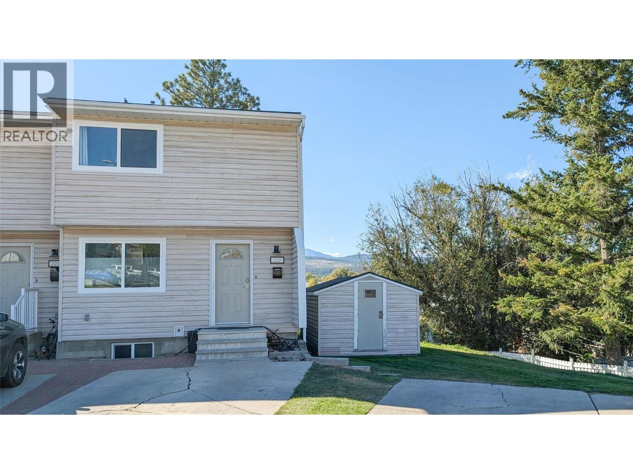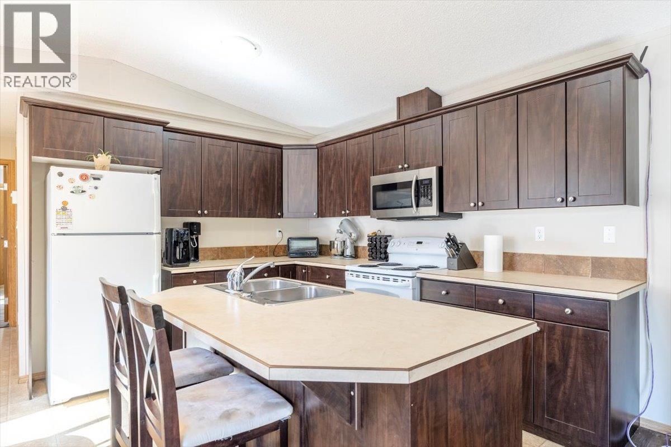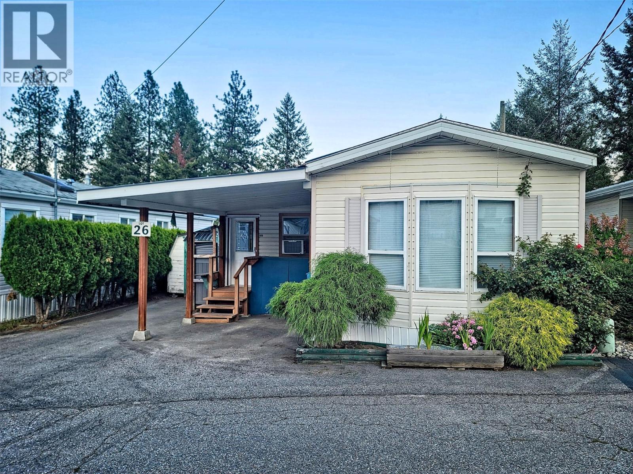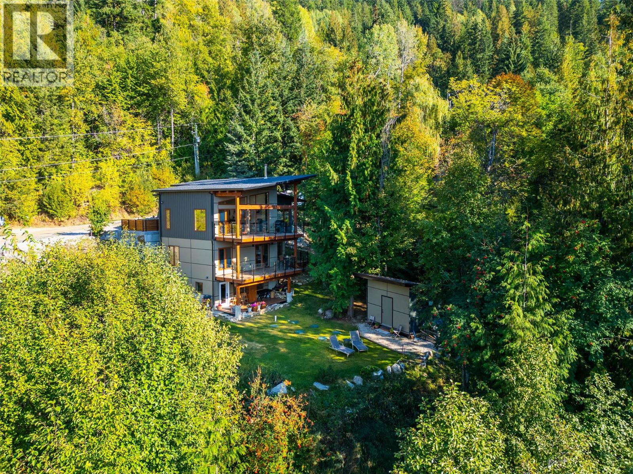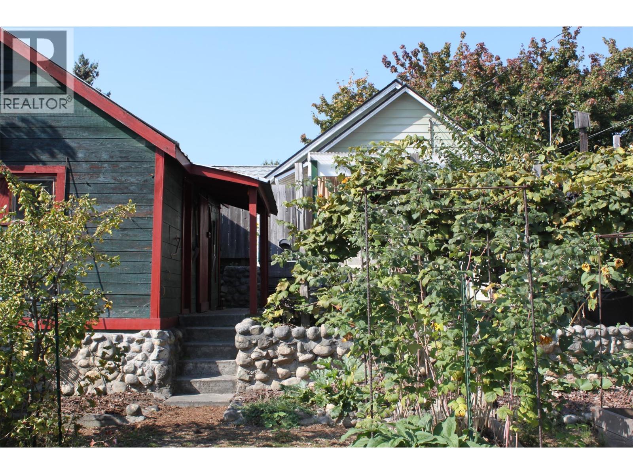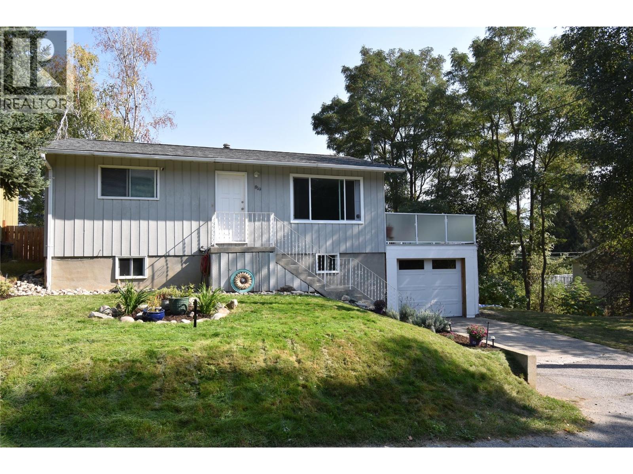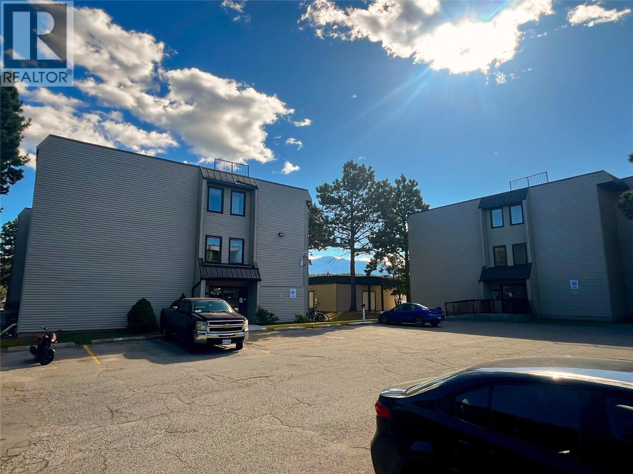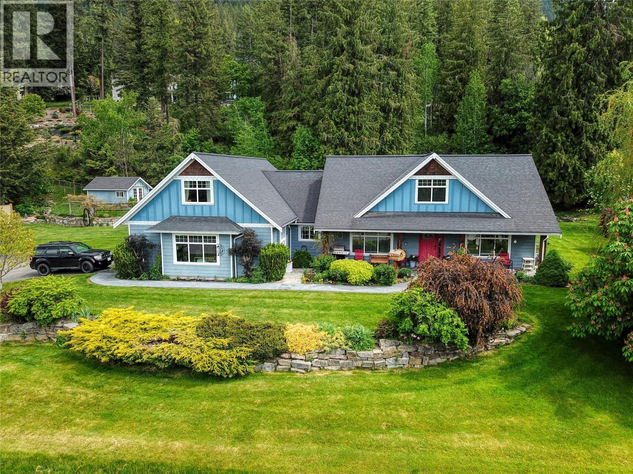
Highlights
Description
- Home value ($/Sqft)$283/Sqft
- Time on Housefulnew 38 hours
- Property typeSingle family
- StyleRanch
- Median school Score
- Lot size0.99 Acre
- Year built2006
- Garage spaces2
- Mortgage payment
This beautifully maintained rancher sits on a 1-acre level lot on a quiet no-thru road in the desirable Edgemont neighbourhood. Close to walking trails and shopping, this inspiring property features a nicely landscaped yard with stone retaining wall, flowers, grapes, plum tree, a cute garden shed, underground irrigation, a treed buffer area, and a new privacy fence. The open-concept main floor features a custom kitchen with new granite countertops, new stainless steel gas dual oven range and dishwasher, large island, and generous pantry space. A unique and desirable feature is the bright and cheery solarium/sunroom off the dining area that’s perfect for a morning coffee or entertaining guests, cultivating indoor plants, Outside, there’s a stamped concrete patio, +gas BBQ hookup making outdoor entertaining a breeze. The main level includes the master suite, spare bedroom, laundry, and den/tv room, while upstairs offers a large flex space and an additional bedroom. This no-stairs-required home is designed for accessibility with extra-wide hallways and doorways. Other highlights include hardwood flooring, new hot water on demand system, new carpeting and full interior repaint, a gas fireplace with handpicked local river rock and reclaimed wood mantle, and an oversized double garage. With plenty of parking for an RV or boat and room to expand with a detached shop or garden, this property is a must-see! Be sure to book an in-person viewing today! (id:63267)
Home overview
- Cooling Central air conditioning
- Heat type Forced air, heat pump, see remarks
- Sewer/ septic Septic tank
- # total stories 1
- Roof Unknown
- # garage spaces 2
- # parking spaces 6
- Has garage (y/n) Yes
- # full baths 2
- # total bathrooms 2.0
- # of above grade bedrooms 3
- Flooring Carpeted, hardwood
- Has fireplace (y/n) Yes
- Subdivision Creston
- View City view, mountain view
- Zoning description Unknown
- Lot desc Underground sprinkler
- Lot dimensions 0.99
- Lot size (acres) 0.99
- Building size 2713
- Listing # 10363861
- Property sub type Single family residence
- Status Active
- Recreational room 8.077m X 3.886m
Level: 2nd - Bedroom 4.597m X 3.886m
Level: 2nd - Ensuite bathroom (# of pieces - 4) 33.68m X 3.048m
Level: Main - Bathroom (# of pieces - 3) Measurements not available
Level: Main - Laundry 2.667m X 2.54m
Level: Main - Other 3.048m X 2.032m
Level: Main - Kitchen 7.747m X 4.877m
Level: Main - Bedroom 3.81m X 3.556m
Level: Main - Living room 6.096m X 3.581m
Level: Main - Primary bedroom 5.309m X 4.191m
Level: Main - Family room 4.75m X 3.581m
Level: Main - Sunroom 4.521m X 3.81m
Level: Main
- Listing source url Https://www.realtor.ca/real-estate/28911770/1324-8th-avenue-n-creston-creston
- Listing type identifier Idx

$-2,051
/ Month

