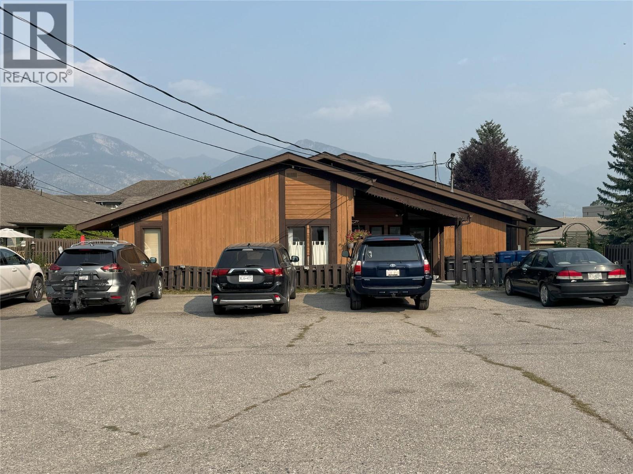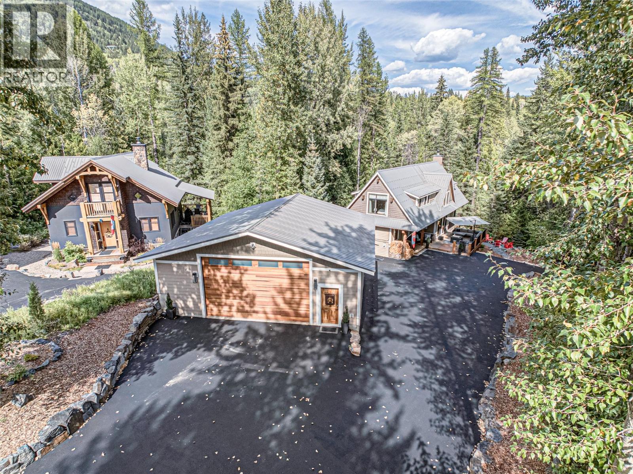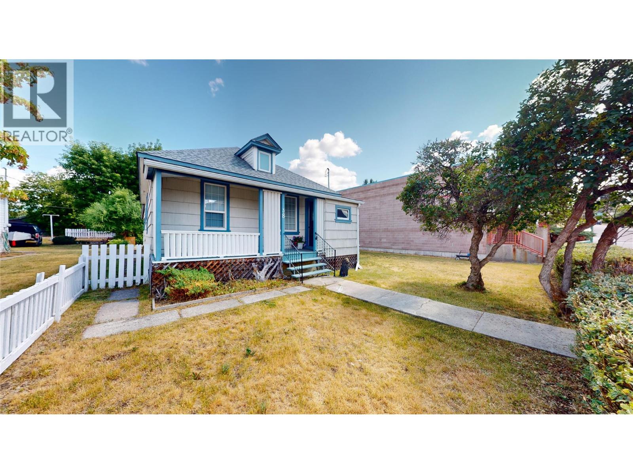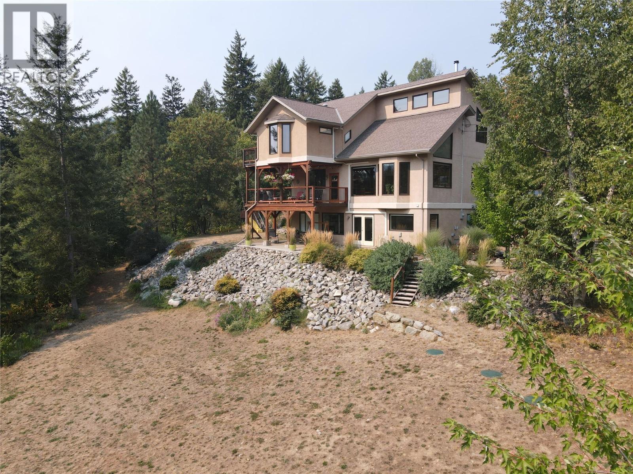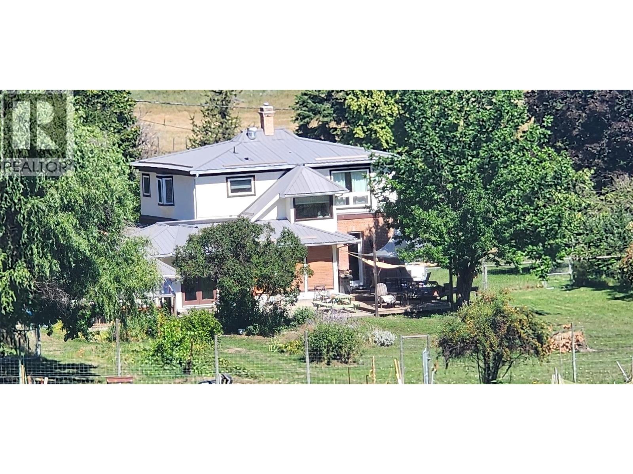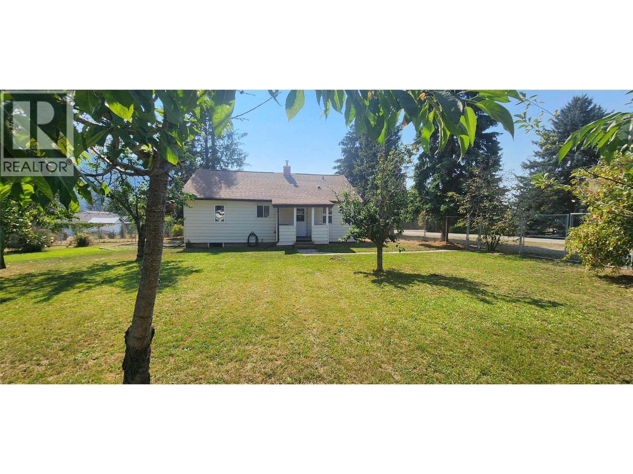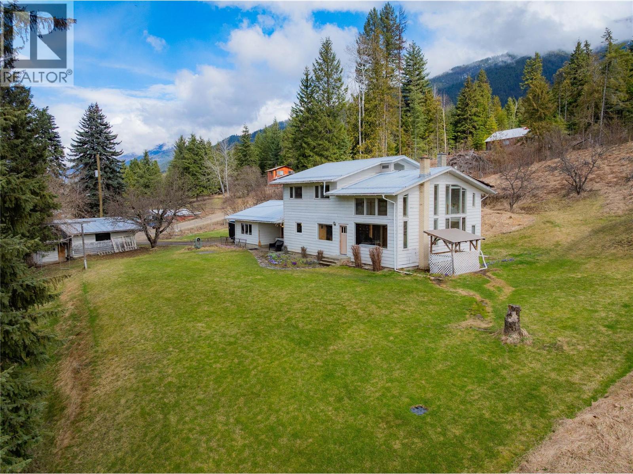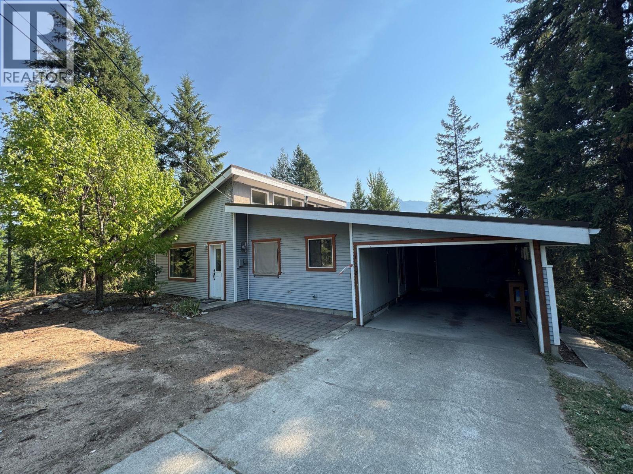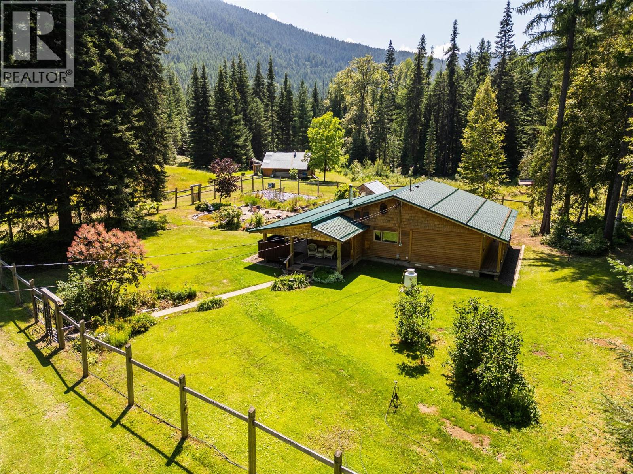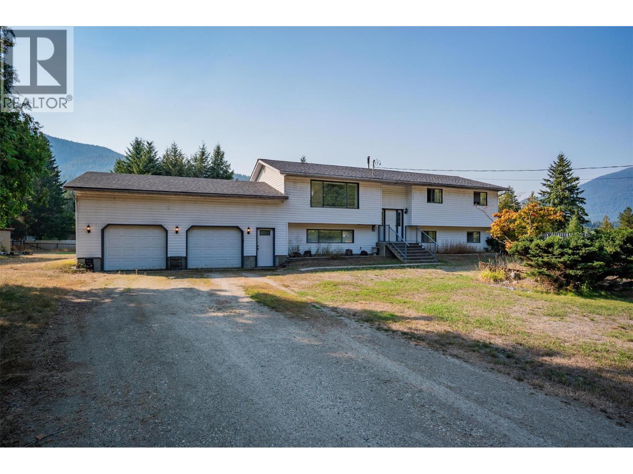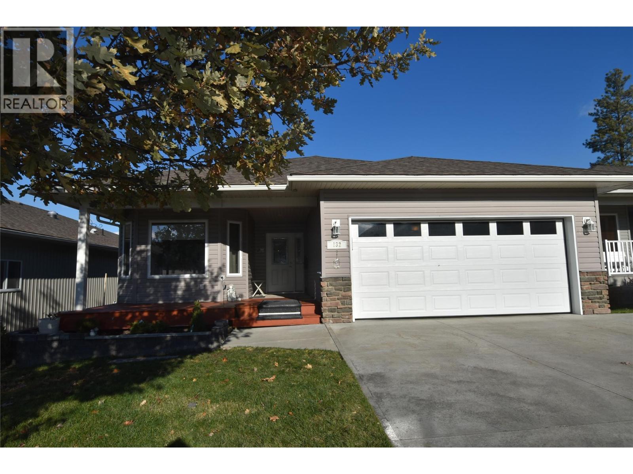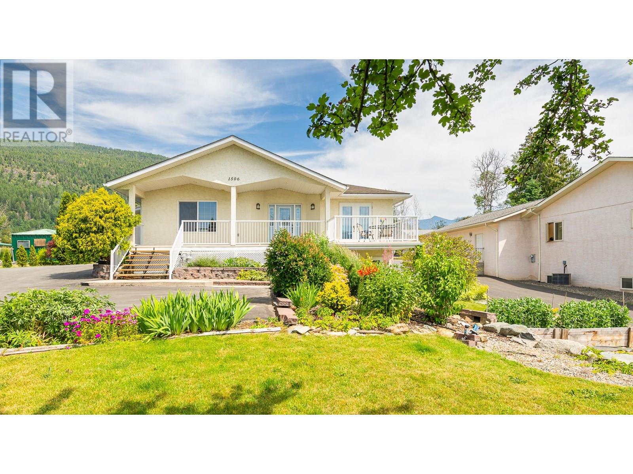
Highlights
Description
- Home value ($/Sqft)$266/Sqft
- Time on Houseful73 days
- Property typeSingle family
- StyleRanch
- Median school Score
- Lot size0.58 Acre
- Year built2004
- Garage spaces1
- Mortgage payment
When location matters. This custom built executive home is situated on a beautifully landscaped .58 of an acre property right in Creston! If you enjoy gardening you will appreciate all the landscaping that has been done. The panoramic views of the Creston Valley are a highlight in any season, they give a sense of living in the country yet you have all the conveniences of being right in town. An added bonus to this property though is the detached 2 bdrm cottage - so much potential for rental or an Air BnB option, or for guests. With over 1600 sq ft of living space on both the main floor and the lower level this home will appeal to a full range of Buyers. The living room, kitchen and dining area are perfect for entertaining family and friends with the open concept design and access to the covered rear deck. The primary bedroom has terrific features; the full ensuite was recently renovated; the custom shower is incredible. There is also a walk in closet and access to the view sundeck on the front of the home. There is a main floor office which easily converts to a den or another bedroom. Main floor laundry is another added convenience. The lower level of the home is fully finished and is flexible in design to suit your needs and has its own outside entry as well. With an attached garage and paved driveway and open parking areas there's lots of room. There is no comparison on the market at this time, call your REALTOR to book a viewing - imagine yourself living here. (id:55581)
Home overview
- Cooling Central air conditioning
- Heat type Forced air, see remarks
- Sewer/ septic Septic tank
- # total stories 2
- Roof Unknown
- # garage spaces 1
- # parking spaces 5
- Has garage (y/n) Yes
- # full baths 2
- # half baths 1
- # total bathrooms 3.0
- # of above grade bedrooms 3
- Flooring Carpeted, ceramic tile, laminate, mixed flooring
- Subdivision Creston
- View Mountain view, valley view
- Zoning description Unknown
- Directions 1606749
- Lot desc Underground sprinkler
- Lot dimensions 0.58
- Lot size (acres) 0.58
- Building size 3284
- Listing # 10353568
- Property sub type Single family residence
- Status Active
- Full bathroom 2.032m X 1.727m
- Living room 3.861m X 3.353m
- Bedroom 3.023m X 3.454m
- Bedroom 2.997m X 3.429m
- Office 3.962m X 3.607m
Level: Basement - Hobby room 4.191m X 6.553m
Level: Lower - Bathroom (# of pieces - 3) 1.549m X 2.591m
Level: Lower - Bedroom 2.997m X 3.759m
Level: Lower - Utility 2.438m X 2.438m
Level: Lower - Family room 5.004m X 5.08m
Level: Lower - Bedroom 2.997m X 3.835m
Level: Lower - Games room 5.004m X 6.096m
Level: Lower - Ensuite bathroom (# of pieces - 2) 1.753m X 1.499m
Level: Main - Laundry 2.083m X 3.683m
Level: Main - Ensuite bathroom (# of pieces - 4) 2.616m X 3.658m
Level: Main - Kitchen 3.81m X 3.759m
Level: Main - Primary bedroom 4.267m X 4.013m
Level: Main - Dining room 4.496m X 4.089m
Level: Main - Foyer 3.277m X 7.849m
Level: Main - Living room 4.267m X 4.445m
Level: Main
- Listing source url Https://www.realtor.ca/real-estate/28515782/1506-1st-nw-avenue-creston-creston
- Listing type identifier Idx

$-2,333
/ Month

