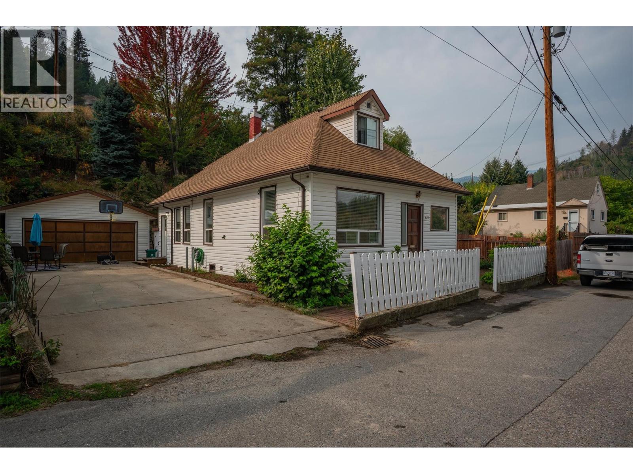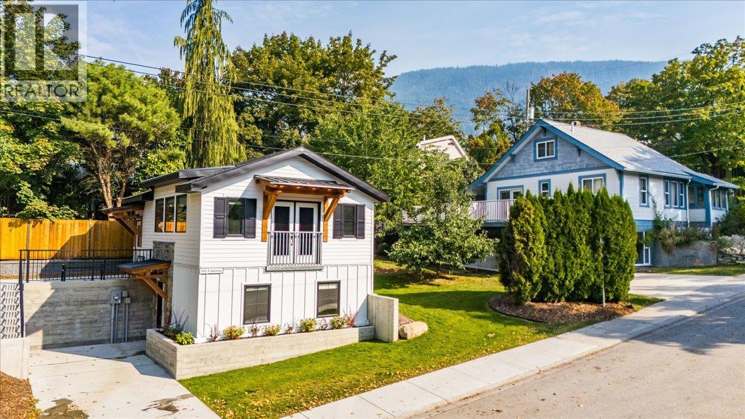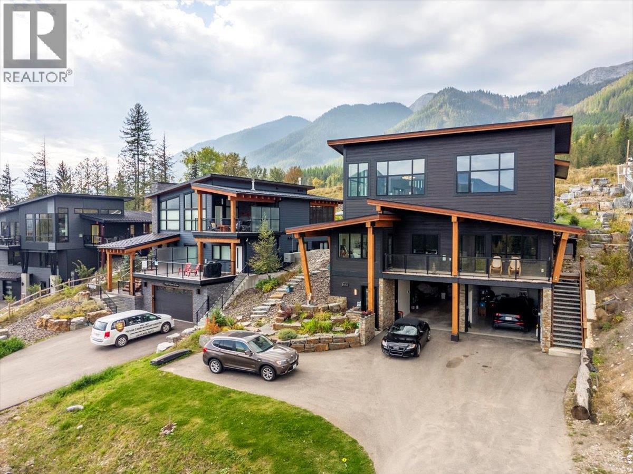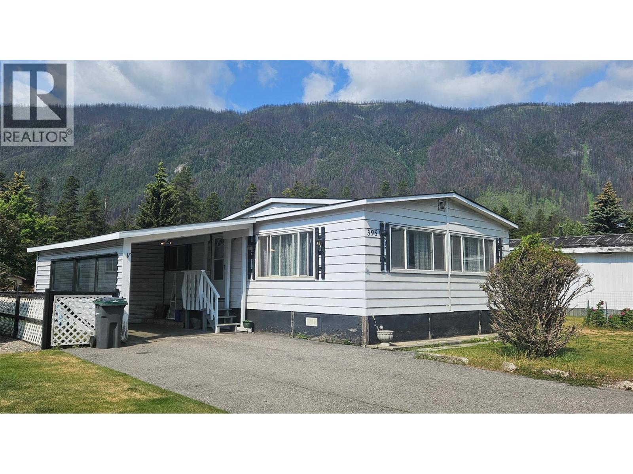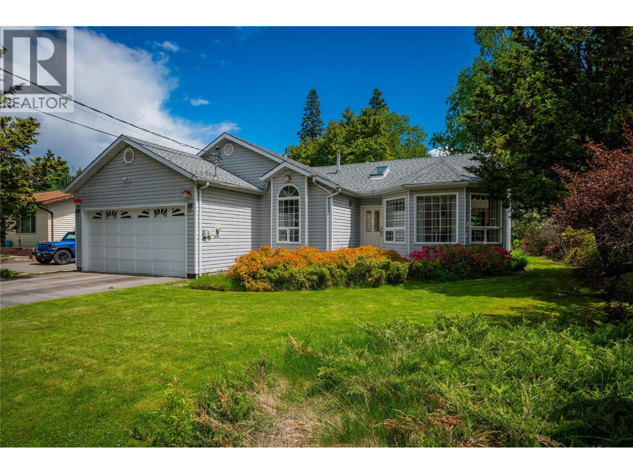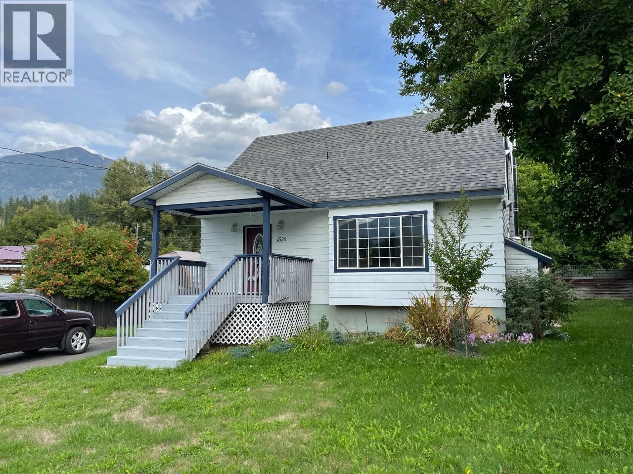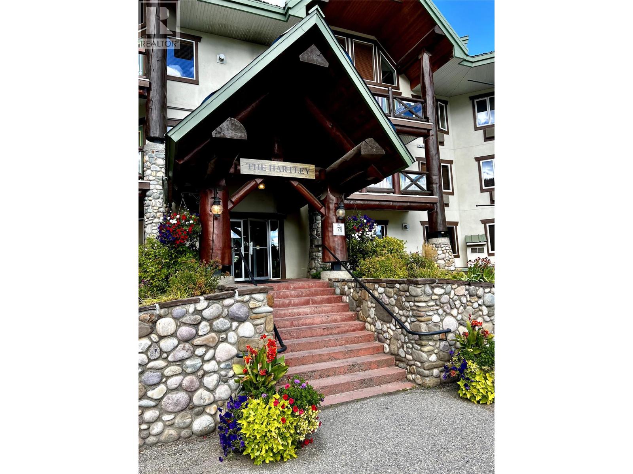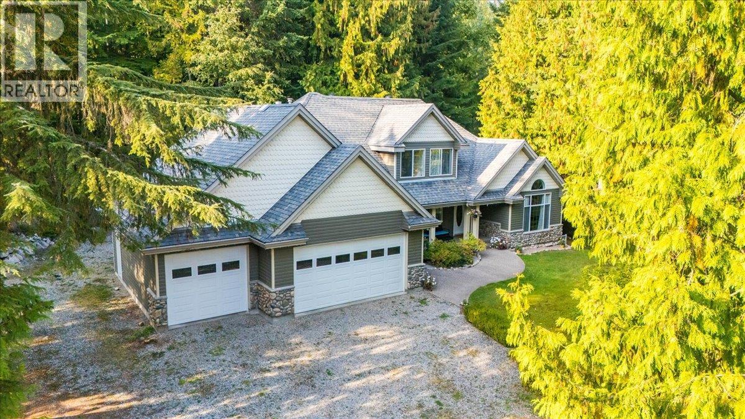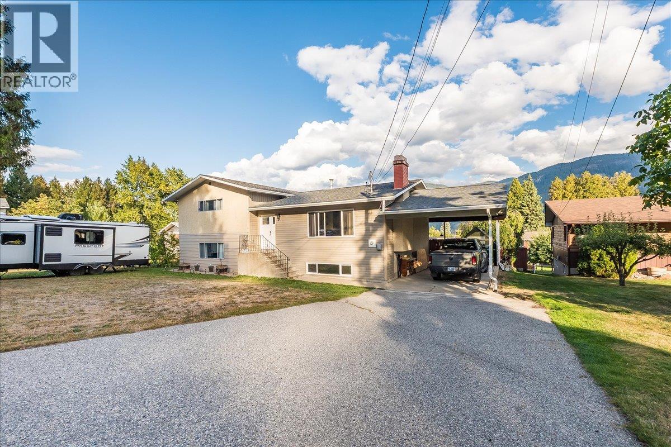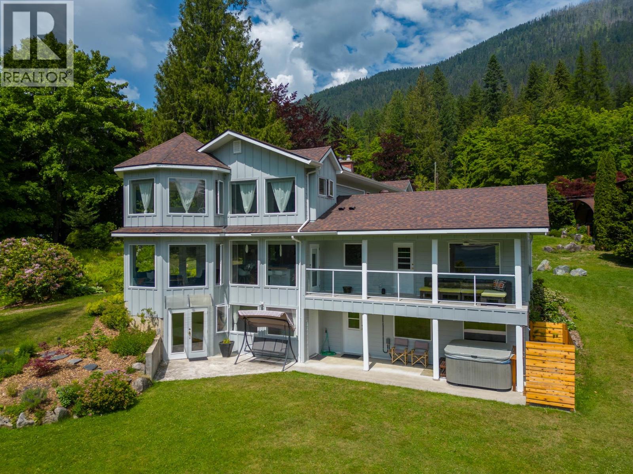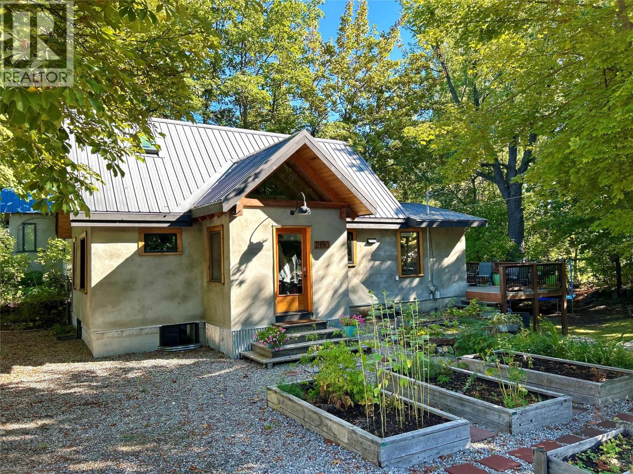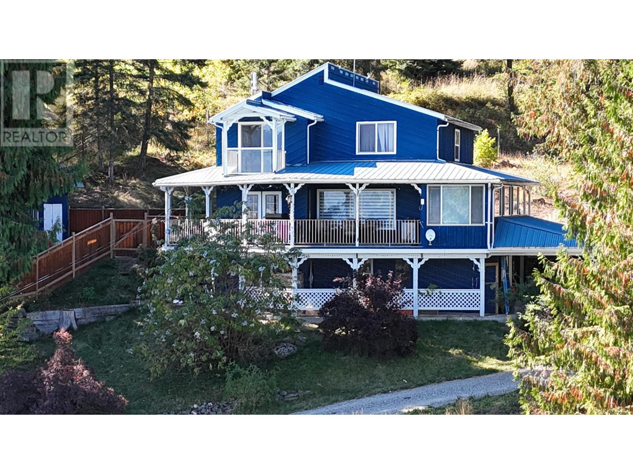
1621 Evans Rd
For Sale
359 Days
$695,000 $75K
$620,000
3 beds
2 baths
2,185 Sqft
1621 Evans Rd
For Sale
359 Days
$695,000 $75K
$620,000
3 beds
2 baths
2,185 Sqft
Highlights
This home is
2%
Time on Houseful
359 Days
Home features
Garage
Creston
13.77%
Description
- Home value ($/Sqft)$284/Sqft
- Time on Houseful359 days
- Property typeSingle family
- Style2 level
- Lot size2.89 Acres
- Year built1978
- Mortgage payment
Just under 3 acres with gorgeous views of the Skimmerhorns and Creston Valley! Fenced dog run and yard. Covered decks, sundeck and great place for entertaining. Sun room that can double as office, workout room or quiet place! Country style kitchen with access to large deck area. Upper floor has Master Bedroom with adjoining coffee deck for those early morning risers! Laundry and 2 more bedrooms compliment the upper floor living. Lower level has walkout area to covered patio and direct access to both double attached garage and double attached carport. Lots more to see so for a private viewing call your REALTOR? today! (id:63267)
Home overview
Amenities / Utilities
- Heat type Forced air
- Sewer/ septic Septic tank
Exterior
- Roof Unknown
- # parking spaces 6
Interior
- # full baths 2
- # total bathrooms 2.0
- # of above grade bedrooms 3
- Flooring Mixed flooring
- Has fireplace (y/n) Yes
Location
- Subdivision West creston
- Zoning description Unknown
Lot/ Land Details
- Lot dimensions 2.89
Overview
- Lot size (acres) 2.89
- Building size 2185
- Listing # 2479958
- Property sub type Single family residence
- Status Active
Rooms Information
metric
- Bedroom 3.861m X 4.039m
Level: 2nd - Bathroom (# of pieces - 4) Measurements not available
Level: 2nd - Primary bedroom 4.953m X 3.505m
Level: 2nd - Bedroom 4.521m X 4.191m
Level: 2nd - Storage 1.981m X 1.524m
Level: Basement - Recreational room 6.655m X 3.937m
Level: Basement - Storage 3.683m X 1.88m
Level: Basement - Dining room 4.216m X 2.184m
Level: Main - Kitchen 5.131m X 3.683m
Level: Main - Living room 5.563m X 4.699m
Level: Main - Sunroom 7.671m X 2.286m
Level: Main - Bathroom (# of pieces - 4) Measurements not available
Level: Main
SOA_HOUSEKEEPING_ATTRS
- Listing source url Https://www.realtor.ca/real-estate/27517328/1621-evans-road-creston-west-creston
- Listing type identifier Idx
The Home Overview listing data and Property Description above are provided by the Canadian Real Estate Association (CREA). All other information is provided by Houseful and its affiliates.

Lock your rate with RBC pre-approval
Mortgage rate is for illustrative purposes only. Please check RBC.com/mortgages for the current mortgage rates
$-1,653
/ Month25 Years fixed, 20% down payment, % interest
$
$
$
%
$
%

Schedule a viewing
No obligation or purchase necessary, cancel at any time


