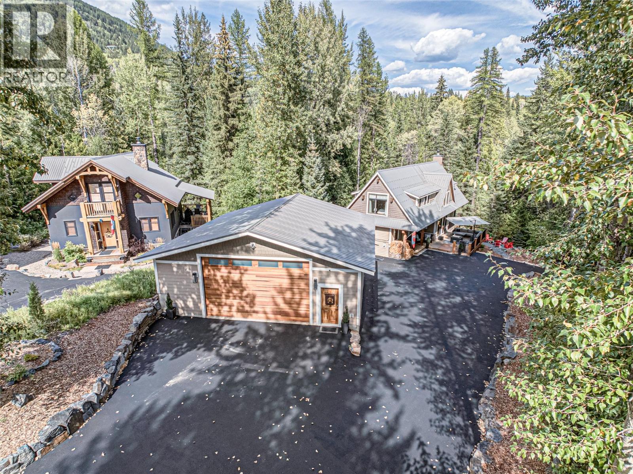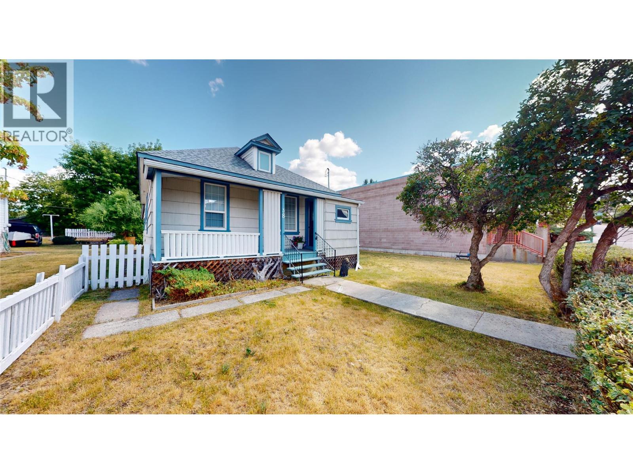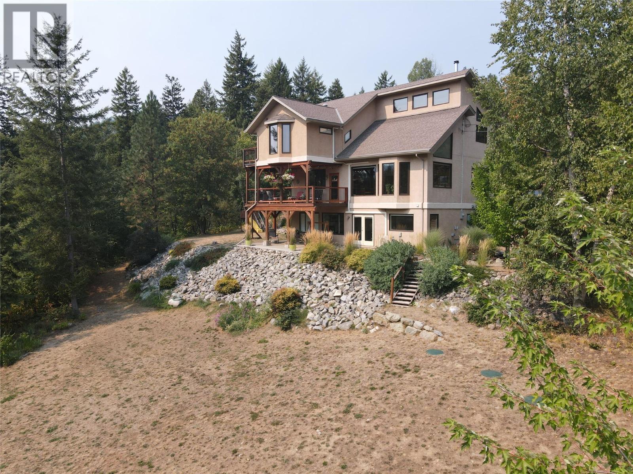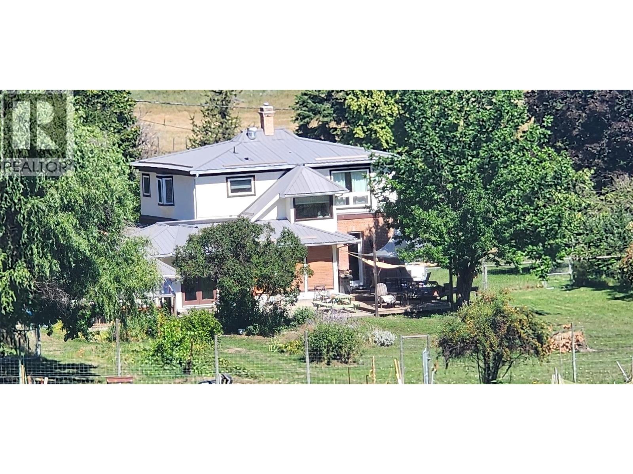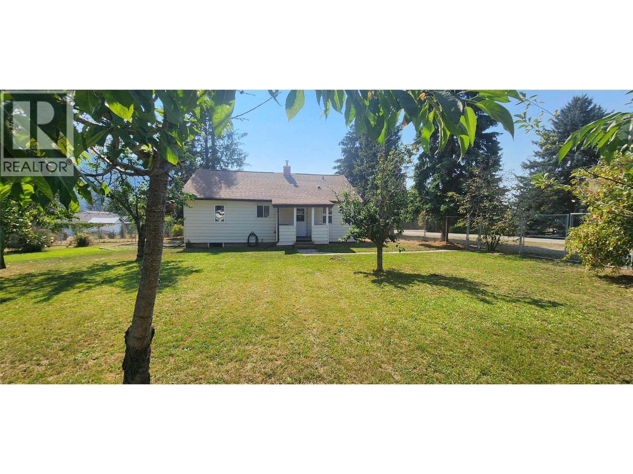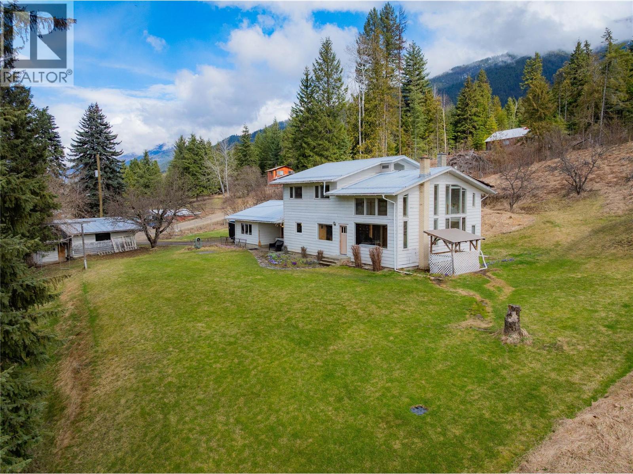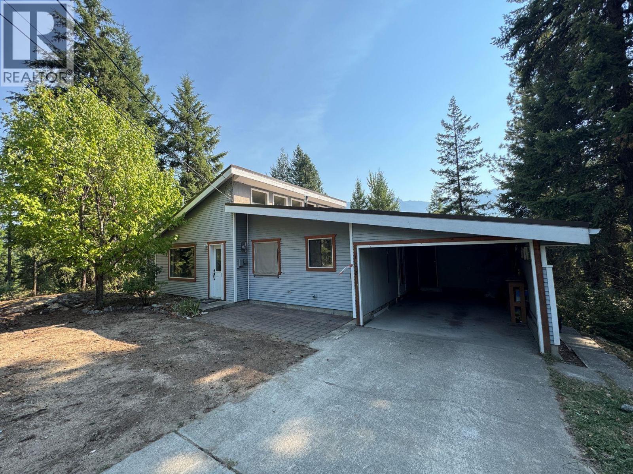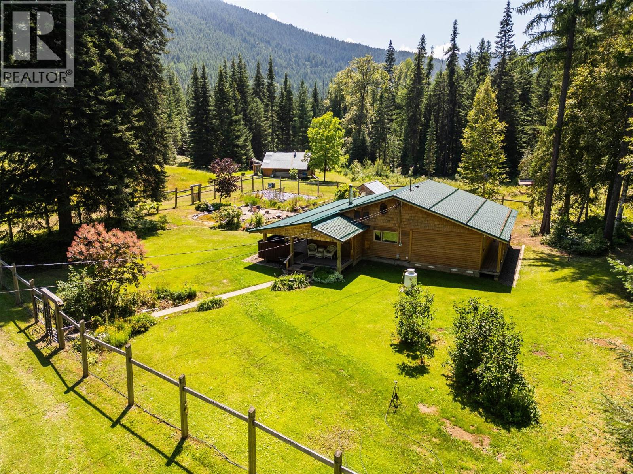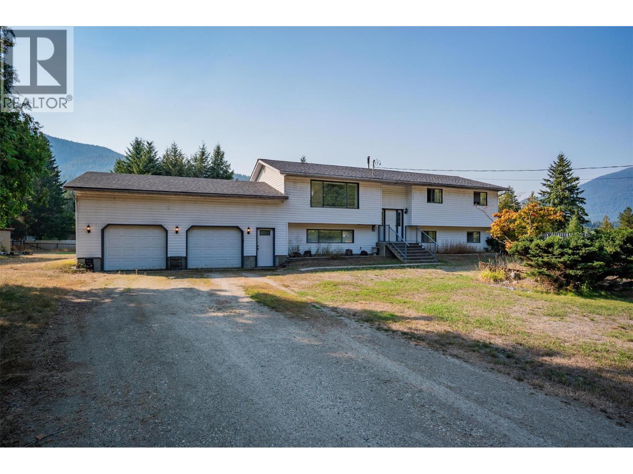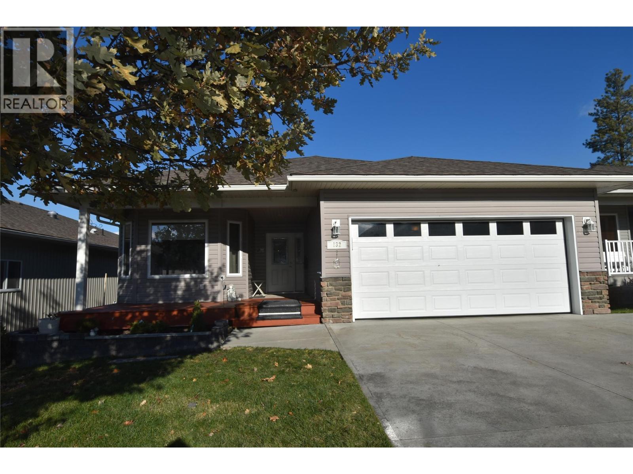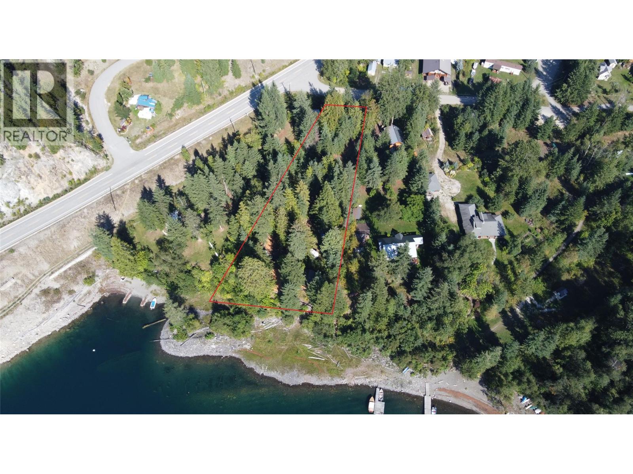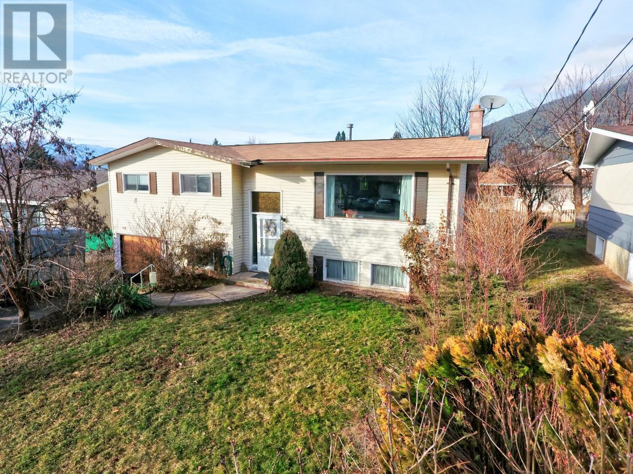
Highlights
Description
- Home value ($/Sqft)$280/Sqft
- Time on Houseful553 days
- Property typeSingle family
- StyleBi-level
- Median school Score
- Lot size6,970 Sqft
- Year built1981
- Mortgage payment
Visit REALTOR? website for additional information. WELL MAINTAINED 3-4BED Family Home in a great neighbourhood in Creston! *Attached Garage *Large backyard & GREAT Covered Deck *Bi-level *Back alley access *Bright living room & dining area *Spacious U Shaped kitchen with breakfast area *Patio doors to deck *Master bedroom w/ 2pc ensuite *2 more nice sized bedrooms on main floor *Built in closets *2 Full bathrooms *LARGE basement mudroom with potential to be a smaller bedroom and smaller entry *Family room *Bonus room w/ potential to have a kitchenette or a media room *Large laundry room w/ sink & utilities *Circular sidewalk up to front entrance *Nicely landscaped front yard *Paved drive with room for 4 vehicles *RV parking *Raised planters & fully fenced yard. (id:55581)
Home overview
- Cooling Central air conditioning
- Heat type Forced air
- Sewer/ septic Municipal sewage system
- Roof Unknown
- Has garage (y/n) Yes
- # full baths 2
- # half baths 1
- # total bathrooms 3.0
- # of above grade bedrooms 3
- Flooring Carpeted, linoleum
- Community features Family oriented
- Subdivision Creston
- View City view, mountain view
- Zoning description Unknown
- Lot desc Level
- Lot dimensions 0.16
- Lot size (acres) 0.16
- Building size 1751
- Listing # 2475243
- Property sub type Single family residence
- Status Active
- Laundry 3.353m X 3.962m
Level: Basement - Mudroom 2.286m X 4.572m
Level: Basement - Other 3.353m X 3.759m
Level: Basement - Bathroom (# of pieces - 4) Measurements not available
Level: Basement - Other 3.81m X 8.23m
Level: Basement - Family room 3.861m X 4.877m
Level: Basement - Bedroom 3.175m X 3.048m
Level: Main - Bathroom (# of pieces - 4) Measurements not available
Level: Main - Ensuite bathroom (# of pieces - 2) Measurements not available
Level: Main - Bedroom 3.531m X 3.048m
Level: Main - Kitchen 4.75m X 3.531m
Level: Main - Dining room 2.845m X 2.743m
Level: Main - Primary bedroom 3.658m X 3.505m
Level: Main - Living room 6.096m X 4.877m
Level: Main
- Listing source url Https://www.realtor.ca/real-estate/26572983/1818-ash-street-creston-creston
- Listing type identifier Idx

$-1,307
/ Month

