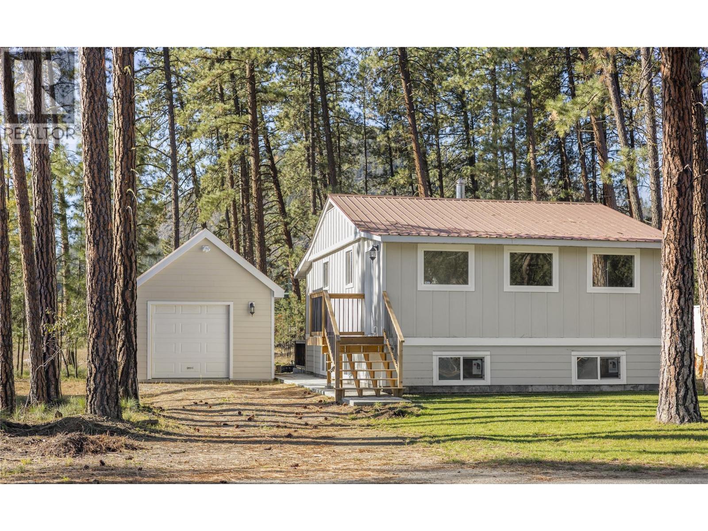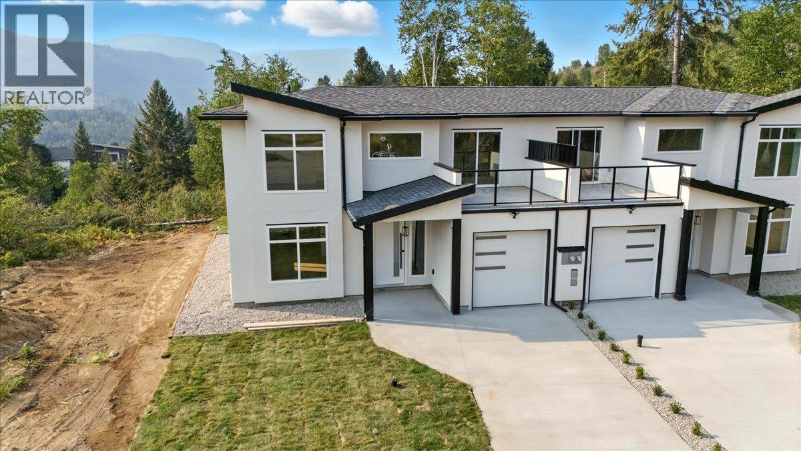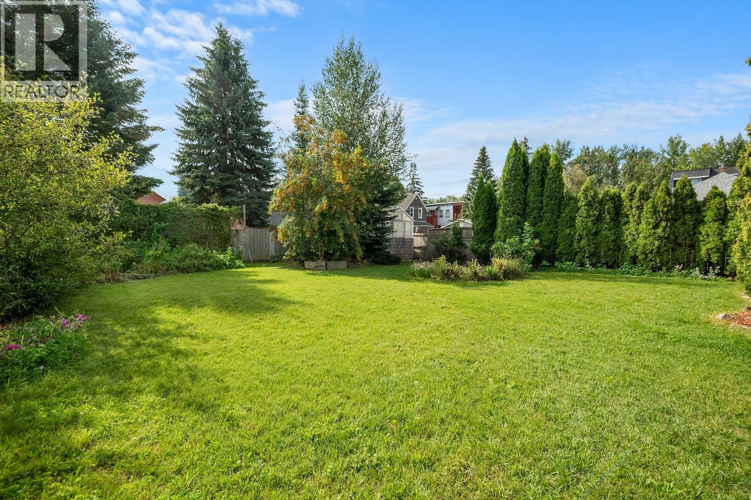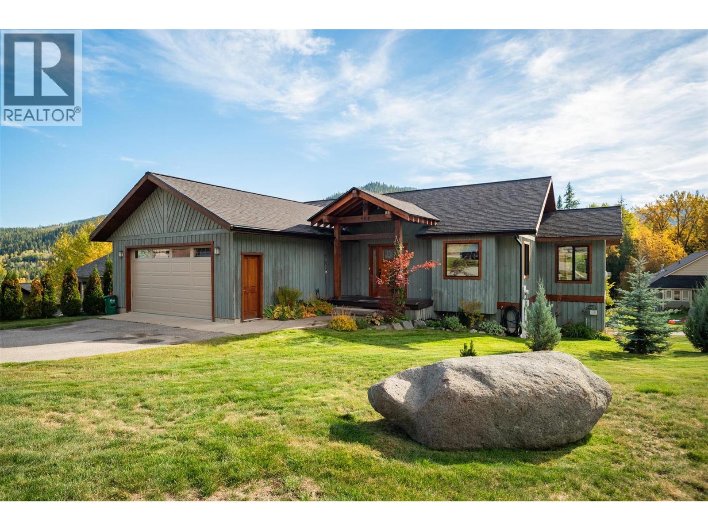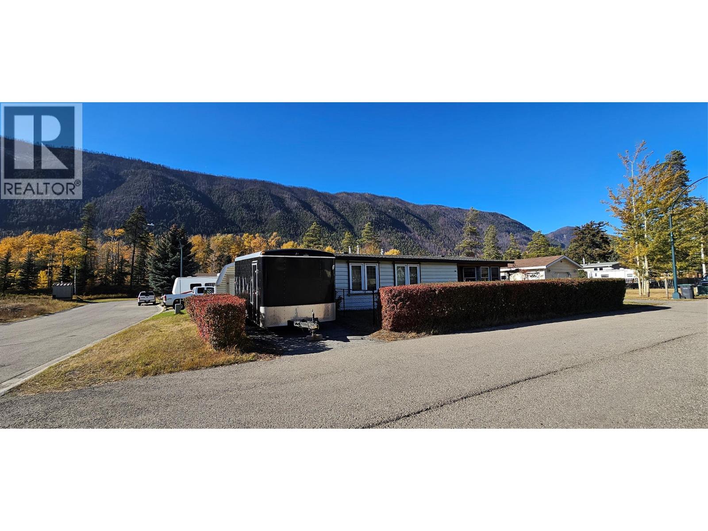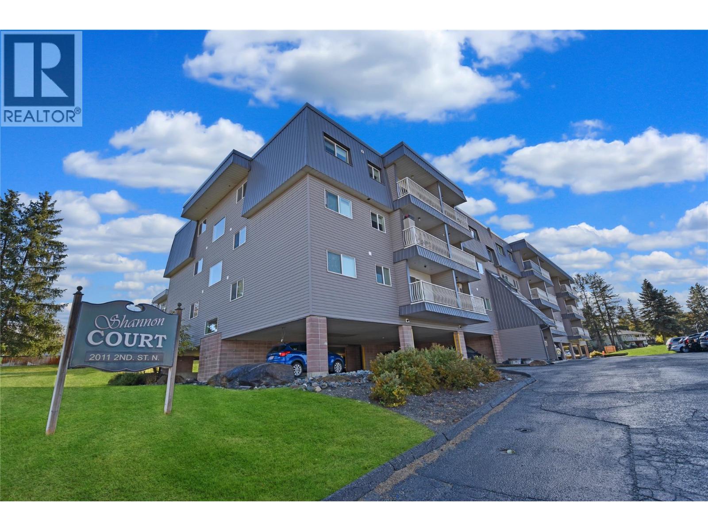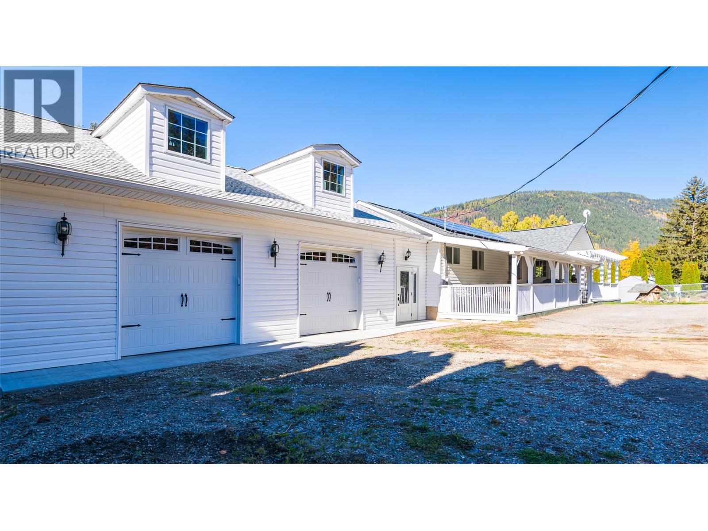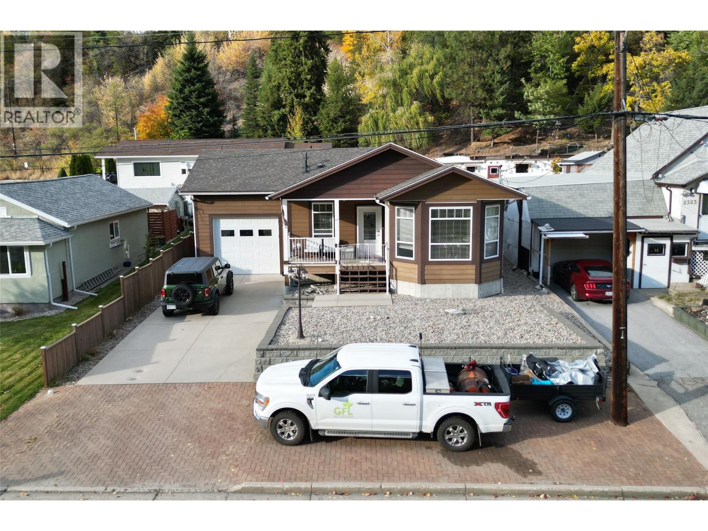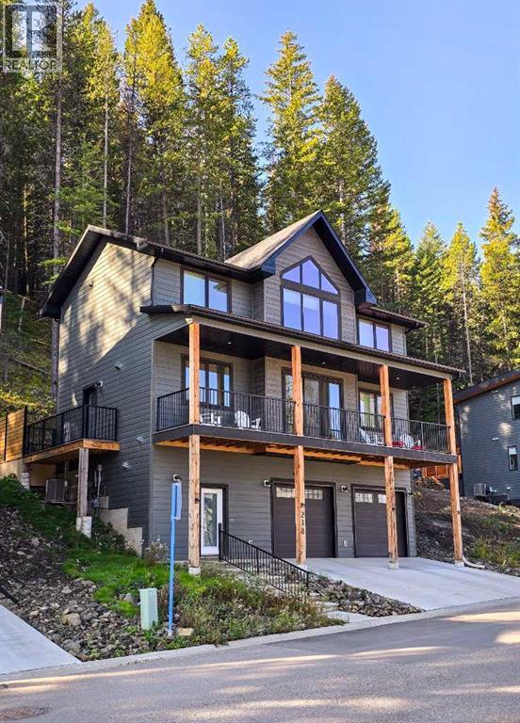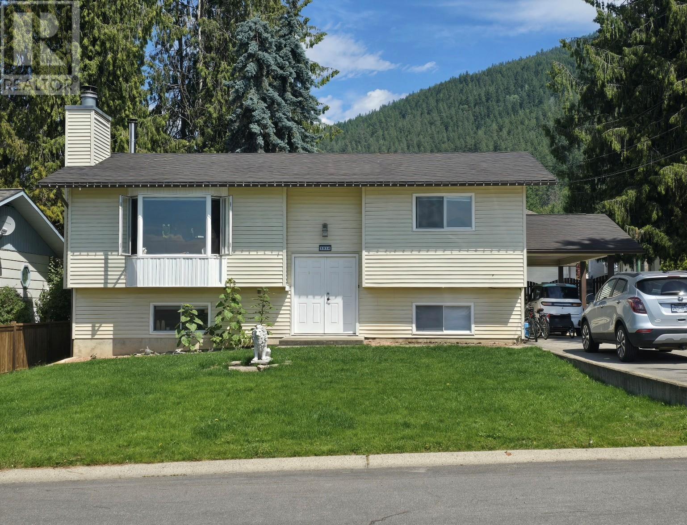
Highlights
Description
- Home value ($/Sqft)$279/Sqft
- Time on Houseful105 days
- Property typeSingle family
- StyleBungalow
- Median school Score
- Lot size8,712 Sqft
- Year built1980
- Mortgage payment
Great Location! This charming 3-bedroom, 2-bathroom home offers a spacious and versatile layout. The main floor features a bright living room with a cozy gas fireplace, new floor coverings in the living room, hallway, and stairs, and a functional kitchen with updated appliances. A new heat pump provides efficient heating and air conditioning throughout. Downstairs, the walk-out basement includes a welcoming family room with a wood-burning fireplace, a large bedroom, a kitchenette, a generous workshop space, a storage room, and direct access to the backyard. Outside, enjoy a large, level, fully fenced yard—including a cedar fence along the south side—with mature trees providing natural shade over an expansive deck, complete with a jacuzzi and plumbed for a BBQ. It’s the perfect space for relaxing or entertaining. Additional highlights include a carport, a paved driveway with ample parking, underground sprinklers, and a garden shed. Perfectly located near the recreation center, this home is within walking distance of downtown, the high school, and many other local amenities. A wonderful opportunity to enjoy comfort, space, and convenience. (id:63267)
Home overview
- Cooling Heat pump
- Heat type Baseboard heaters, heat pump, see remarks
- Sewer/ septic Municipal sewage system
- # total stories 1
- Roof Unknown
- Fencing Fence
- # parking spaces 6
- Has garage (y/n) Yes
- # full baths 2
- # total bathrooms 2.0
- # of above grade bedrooms 3
- Flooring Linoleum, mixed flooring
- Has fireplace (y/n) Yes
- Community features Pets allowed
- Subdivision Creston
- View Mountain view
- Zoning description Residential
- Lot desc Landscaped, underground sprinkler
- Lot dimensions 0.2
- Lot size (acres) 0.2
- Building size 1775
- Listing # 10355057
- Property sub type Single family residence
- Status Active
- Kitchen 1.219m X 1.524m
Level: Lower - Family room 4.013m X 4.318m
Level: Lower - Bedroom 3.861m X 3.048m
Level: Lower - Bathroom (# of pieces - 3) Measurements not available
Level: Lower - Workshop 3.861m X 1.575m
Level: Lower - Utility 3.2m X 3.353m
Level: Lower - Bathroom (# of pieces - 4) Measurements not available
Level: Main - Bedroom 3.226m X 2.743m
Level: Main - Living room 5.359m X 4.445m
Level: Main - Kitchen 3.048m X 2.743m
Level: Main - Dining room 2.438m X 2.743m
Level: Main - Primary bedroom 3.861m X 3.2m
Level: Main
- Listing source url Https://www.realtor.ca/real-estate/28570525/1914-hillside-street-creston-creston
- Listing type identifier Idx

$-1,323
/ Month




