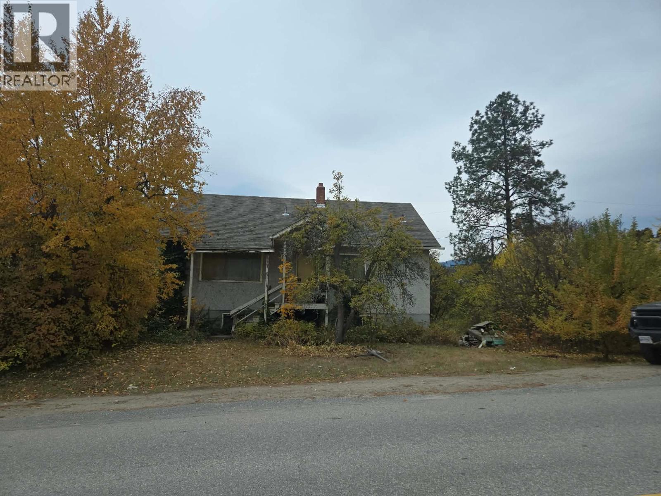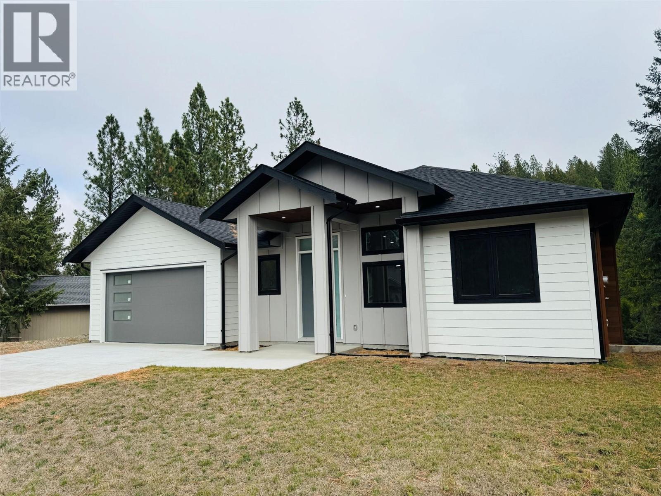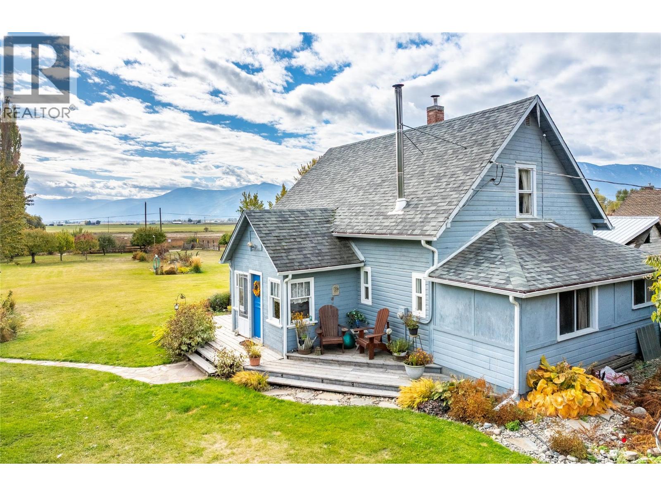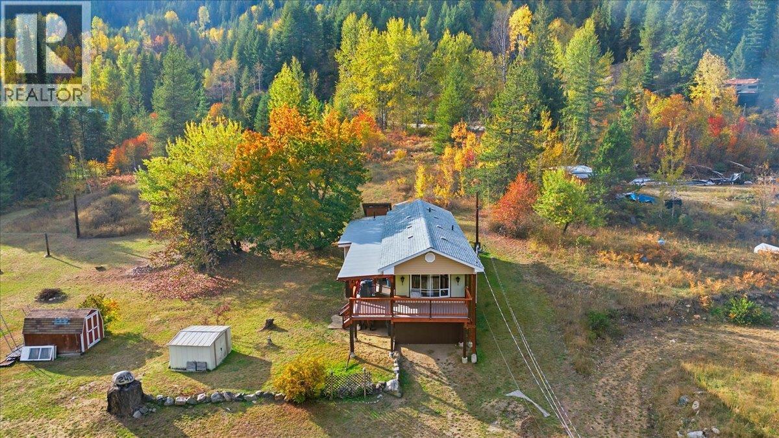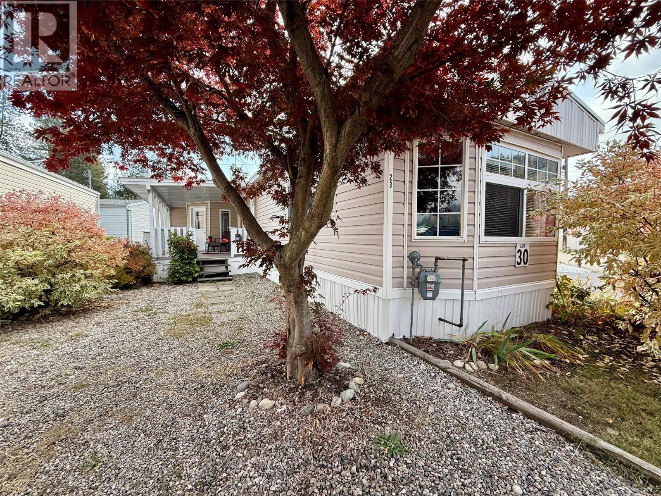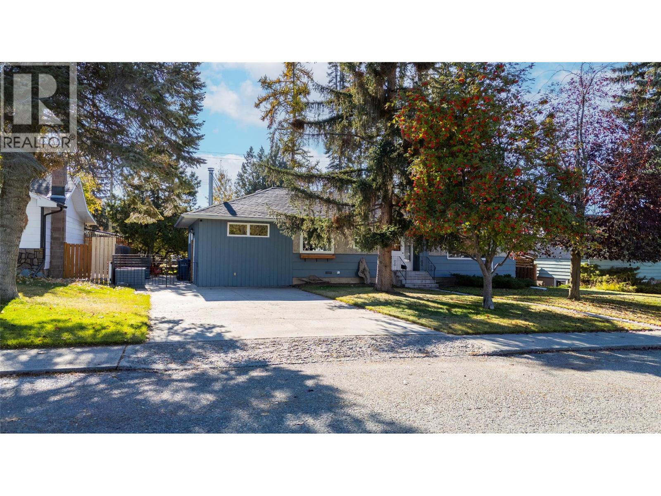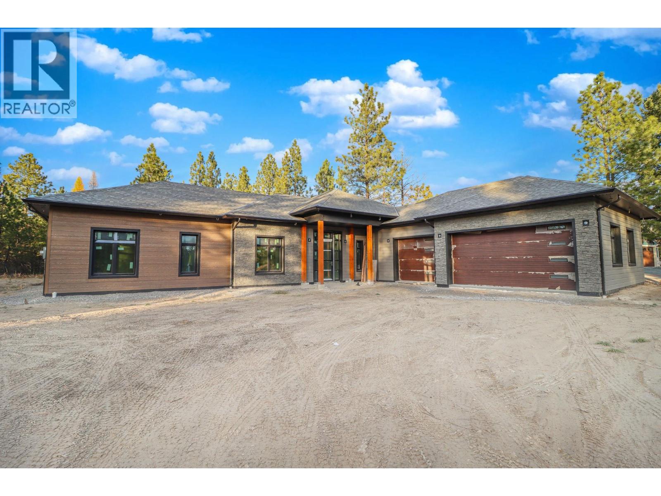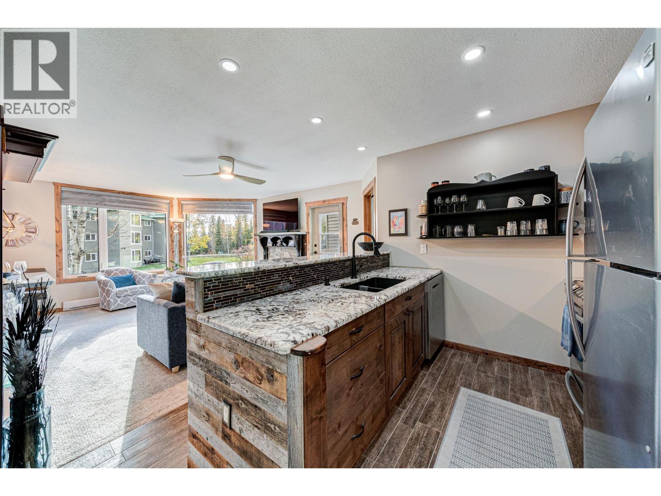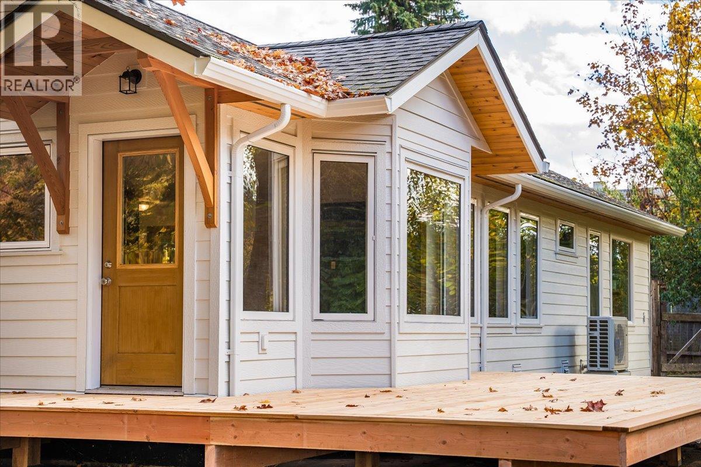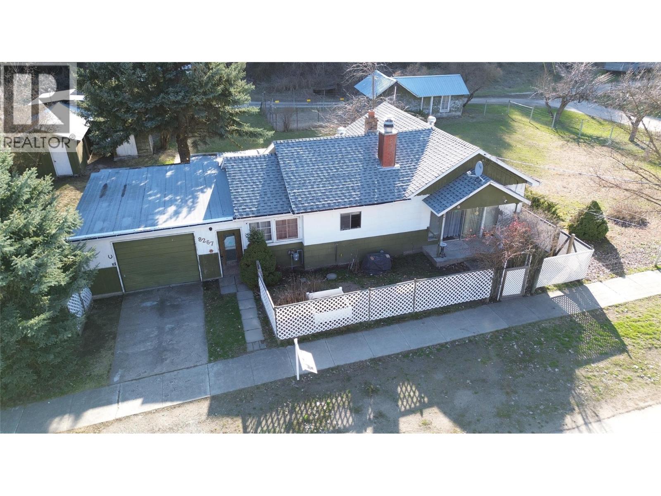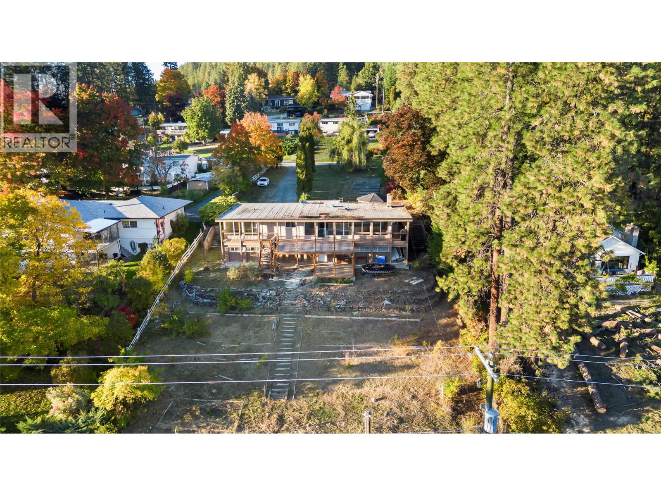
Highlights
Description
- Home value ($/Sqft)$236/Sqft
- Time on Housefulnew 5 hours
- Property typeSingle family
- StyleRanch
- Median school Score
- Lot size0.58 Acre
- Year built1960
- Mortgage payment
Incredible location, amazing views. This recently renovated home on Crawford Hill is truly the best of both worlds; the Sellers have retained much of the original charm and flare of this home while updating and renovating it to combine many modern finishes within the original layout. Expansive hardwood flooring on much of the main floor, endless windows to capture the views, and a spacious and inviting deck overlooking the Creston Valley. The walk out lower level of the home currently lays out as an in-law suite, continue with that option or just add it to your living space. The upper sundeck measures 26'8 x 17'4 offering plenty of room to sit and enjoy the view with family and friends. This beautiful home is situated on a .58 of an acre landscaped property right in town. No other comparison on the market at this time, call your REALTOR to book a personal viewing and imagine yourself living here! (id:63267)
Home overview
- Heat type Forced air
- Sewer/ septic Municipal sewage system
- # total stories 2
- Roof Unknown
- # parking spaces 10
- # full baths 2
- # total bathrooms 2.0
- # of above grade bedrooms 5
- Flooring Hardwood, mixed flooring, tile
- Has fireplace (y/n) Yes
- Subdivision Creston
- View City view, mountain view, valley view
- Zoning description Unknown
- Directions 1606750
- Lot dimensions 0.58
- Lot size (acres) 0.58
- Building size 2964
- Listing # 10366708
- Property sub type Single family residence
- Status Active
- Family room 7.798m X 2.286m
Level: Basement - Storage 3.658m X 2.007m
Level: Basement - Bedroom 3.962m X 2.184m
Level: Basement - Utility 3.454m X 2.032m
Level: Basement - Living room 4.42m X 4.191m
Level: Basement - Bedroom 3.962m X 3.124m
Level: Basement - Kitchen 3.404m X 2.921m
Level: Basement - Dining room 2.083m X 2.007m
Level: Basement - Bathroom (# of pieces - 4) Measurements not available
Level: Basement - Laundry 3.277m X 1.676m
Level: Basement - Den 3.658m X 2.134m
Level: Main - Bedroom 3.48m X 2.921m
Level: Main - Foyer 2.667m X 1.676m
Level: Main - Laundry 1.524m X 0.914m
Level: Main - Bathroom (# of pieces - 4) Measurements not available
Level: Main - Primary bedroom 4.216m X 3.048m
Level: Main - Bedroom 3.607m X 2.896m
Level: Main - Dining room 3.505m X 3.962m
Level: Main - Kitchen 4.801m X 2.896m
Level: Main - Living room 7.188m X 4.394m
Level: Main
- Listing source url Https://www.realtor.ca/real-estate/29031448/2424-crawford-street-creston-creston
- Listing type identifier Idx

$-1,866
/ Month

