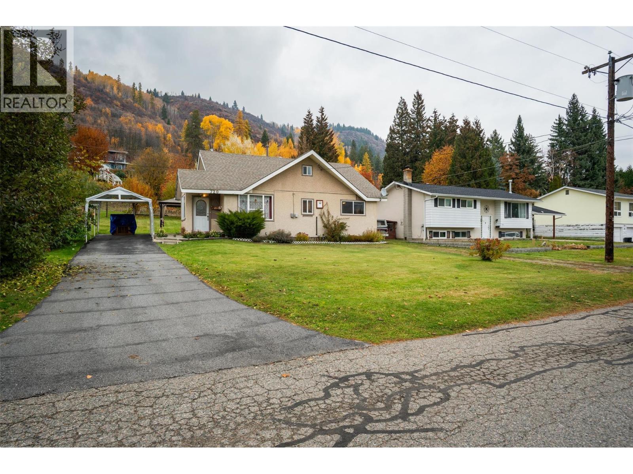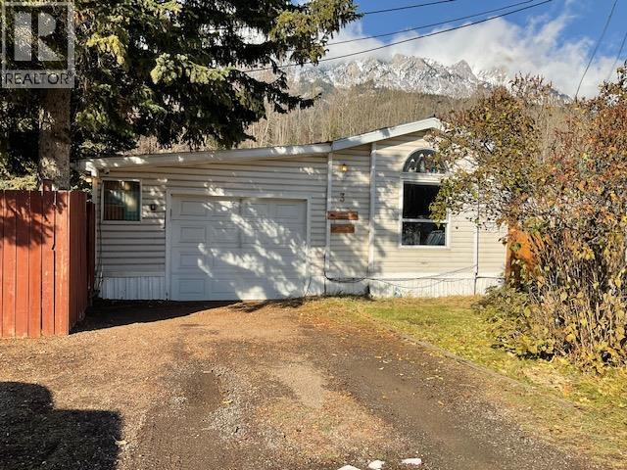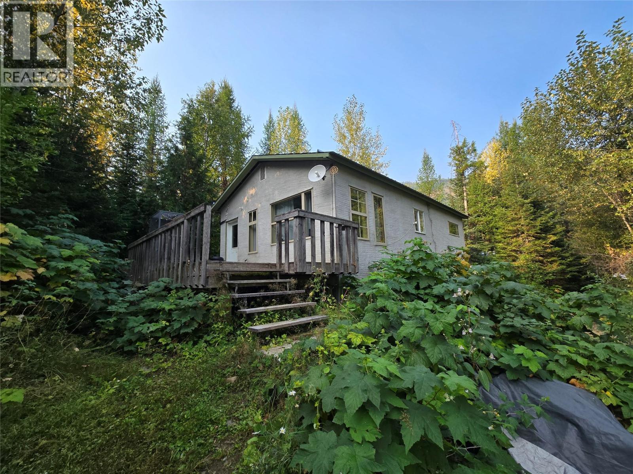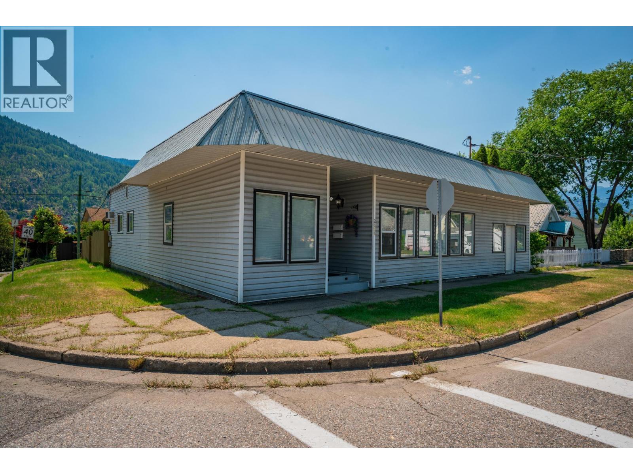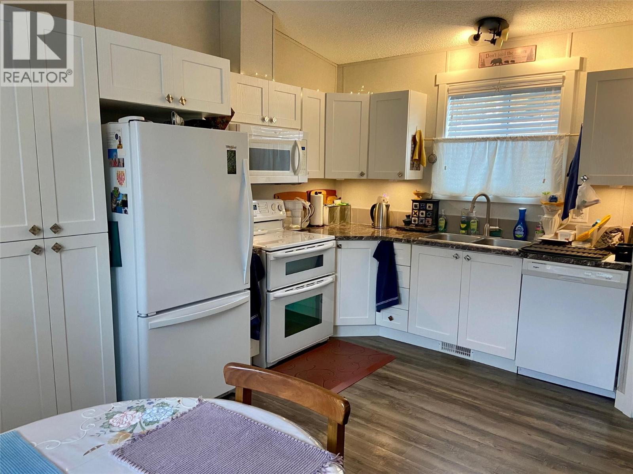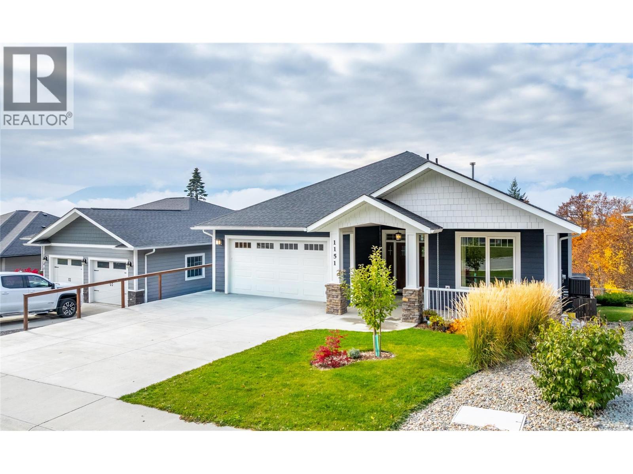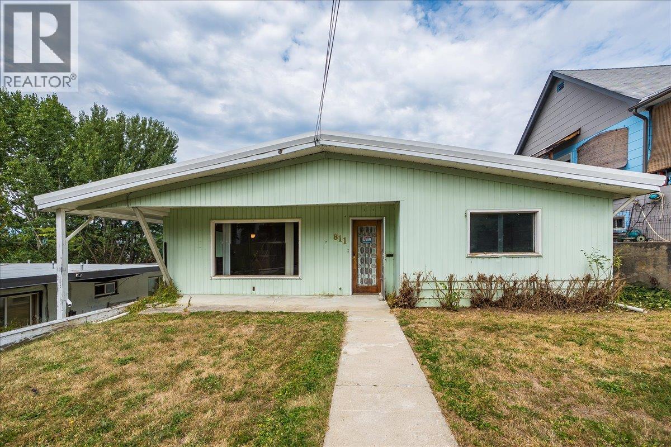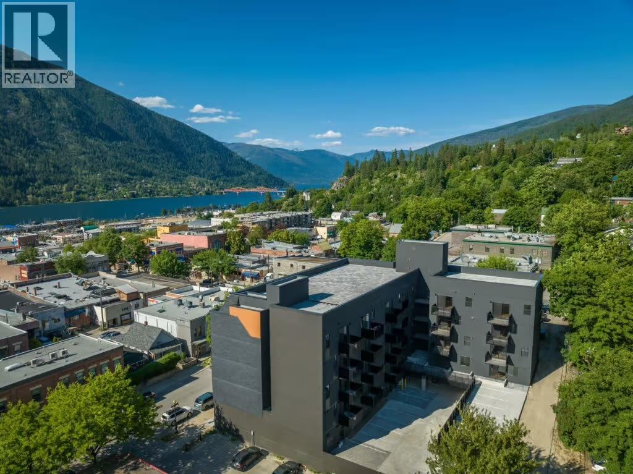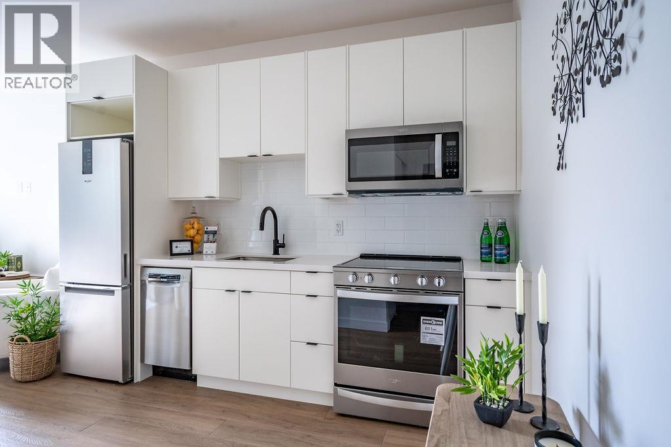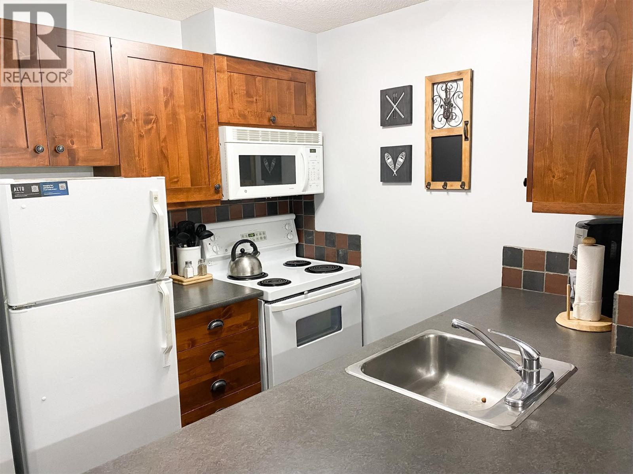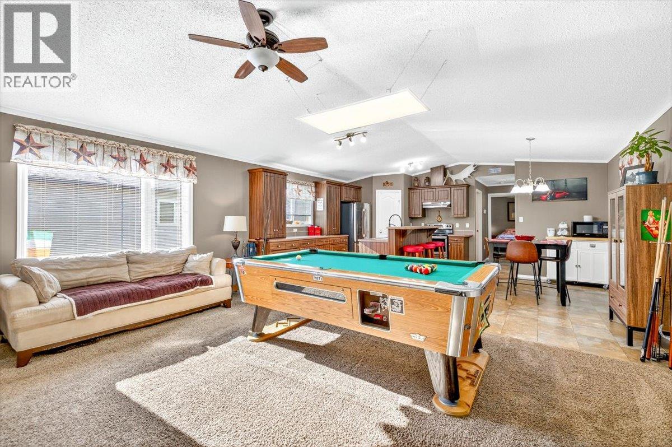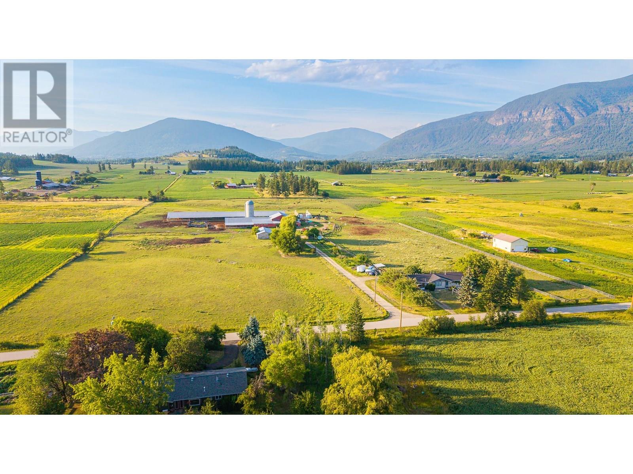
Highlights
Description
- Home value ($/Sqft)$567/Sqft
- Time on Houseful101 days
- Property typeSingle family
- StyleRanch
- Lot size19.52 Acres
- Year built1972
- Mortgage payment
Incredible opportunity to buy a well set up operational farm in beautiful Lister. Centrally situated on 20th Street this 19.52 acre parcel of farmland boasts 2 farmhouses, both with some recent renovations done. The main house is a 1,500 sq ft rancher style home with full basement and the secondary home is 1,000 sq ft on the main floor with a partial unfinished basement. This secondary home would be terrific for a family member. The property also has a 40' x 300’ hay shed, a 2 bay 30' x 56' garage, a 40' x 40' barn, and other outbuildings all suitable for raising cattle. The land is a mix of hay and pasture, bring your own ideas for farming it, currently the Sellers are using it as their cattle farm. The property is serviced by the Lister Community water system and is just a short distance from the Creston Golf Course, the Lister Community Park, and an easy drive to Creston or the US Border. The main residence is currently tenant occupied so proper notice must be given to show that home. Contact your Realtor for more information or to set up a time to view, this acreage has so much potential and the views in every direction are amazing. The Sellers may consider selling some of their cattle to the Buyer of this property. (id:63267)
Home overview
- Heat type Forced air, see remarks
- Sewer/ septic Septic tank
- # total stories 2
- Roof Unknown
- # parking spaces 10
- Has garage (y/n) Yes
- # full baths 2
- # half baths 1
- # total bathrooms 3.0
- # of above grade bedrooms 4
- Flooring Hardwood
- Community features Rural setting
- Subdivision Lister
- View Mountain view
- Zoning description Agricultural
- Directions 1606749
- Lot dimensions 19.52
- Lot size (acres) 19.52
- Building size 3000
- Listing # 10357143
- Property sub type Single family residence
- Status Active
- Bedroom 2.083m X 3.277m
- Other 1.88m X 1.727m
- Full bathroom 1.676m X 2.286m
- Bedroom 3.099m X 3.277m
- Other 3.505m X 3.099m
Level: Basement - Dining nook 4.496m X 3.734m
Level: Basement - Storage 4.47m X 3.531m
Level: Basement - Bedroom 4.572m X 3.277m
Level: Basement - Recreational room 3.404m X 5.69m
Level: Basement - Bathroom (# of pieces - 3) 2.616m X 2.083m
Level: Basement - Storage 3.353m X 1.829m
Level: Basement - Foyer 4.47m X 3.785m
Level: Basement - Bedroom 2.718m X 3.404m
Level: Main - Primary bedroom 4.216m X 3.658m
Level: Main - Laundry 2.565m X 2.311m
Level: Main - Kitchen 3.658m X 5.791m
Level: Main - Bedroom 3.378m X 3.048m
Level: Main - Living room 3.505m X 9.169m
Level: Main - Bathroom (# of pieces - 4) 2.54m X 1.905m
Level: Main - Ensuite bathroom (# of pieces - 2) 1.448m X 1.676m
Level: Main
- Listing source url Https://www.realtor.ca/real-estate/28654586/2516-20th-street-lister-lister
- Listing type identifier Idx

$-4,533
/ Month

