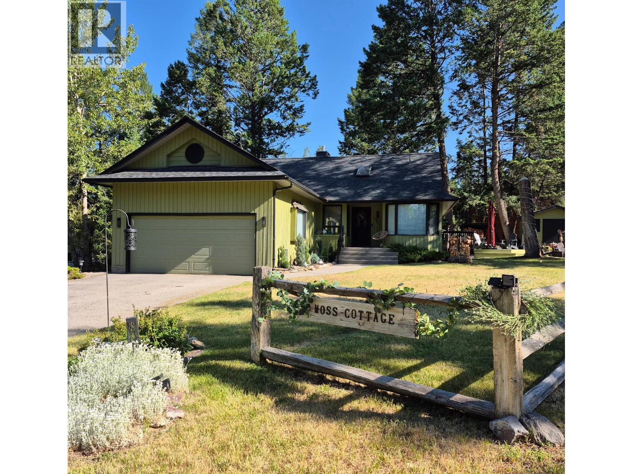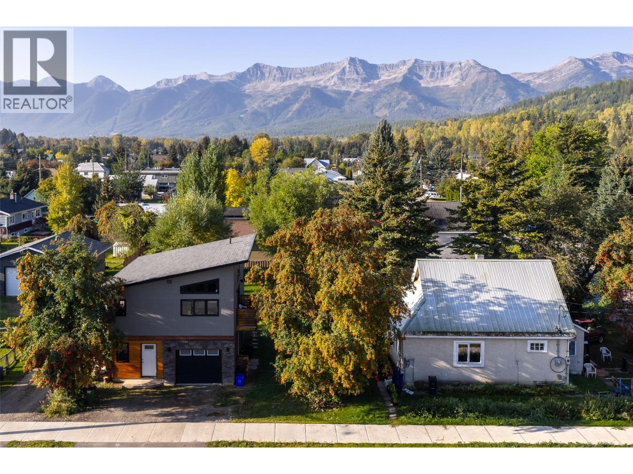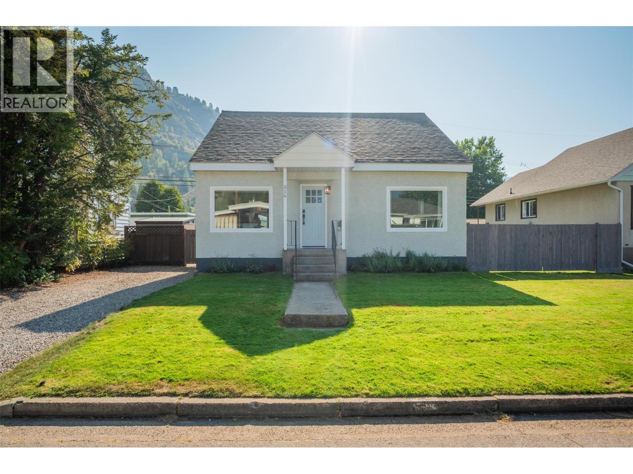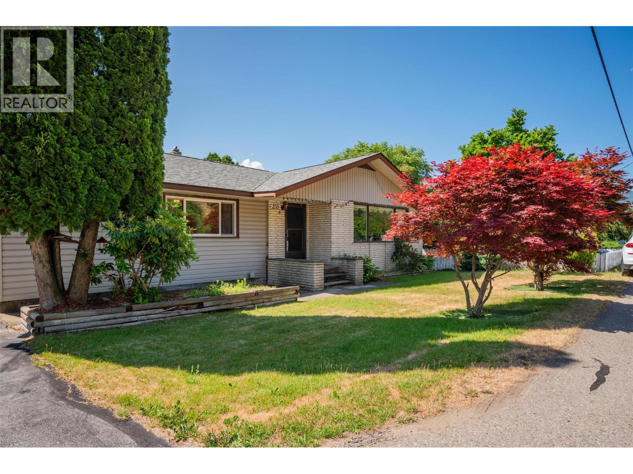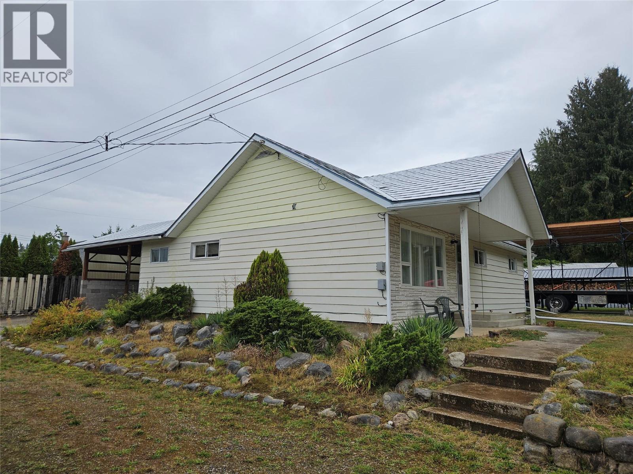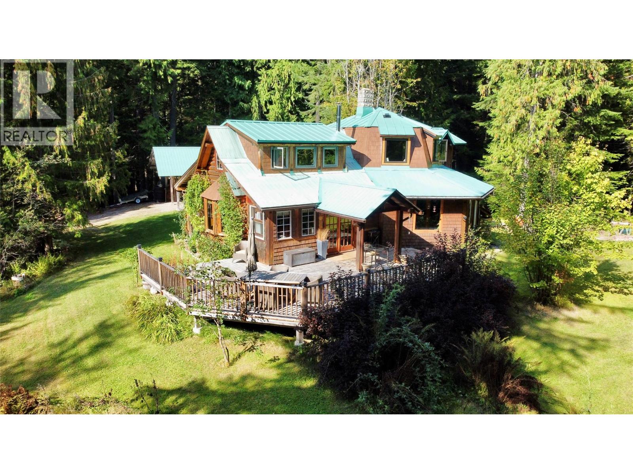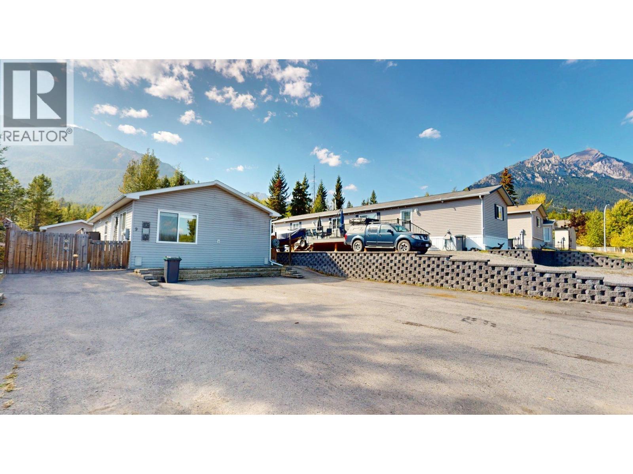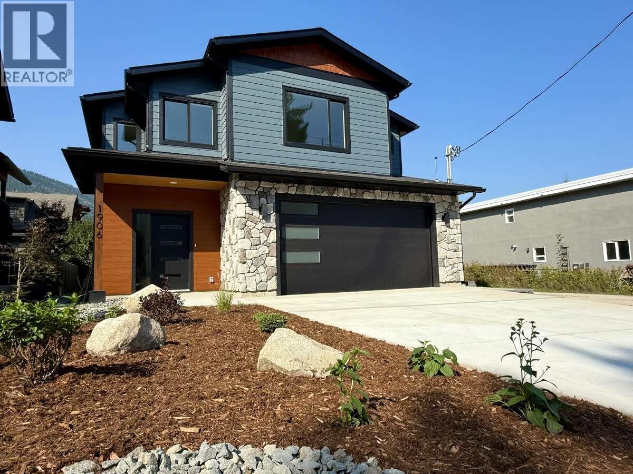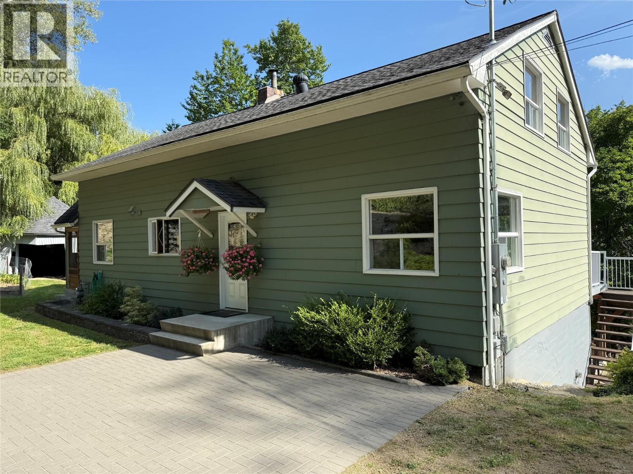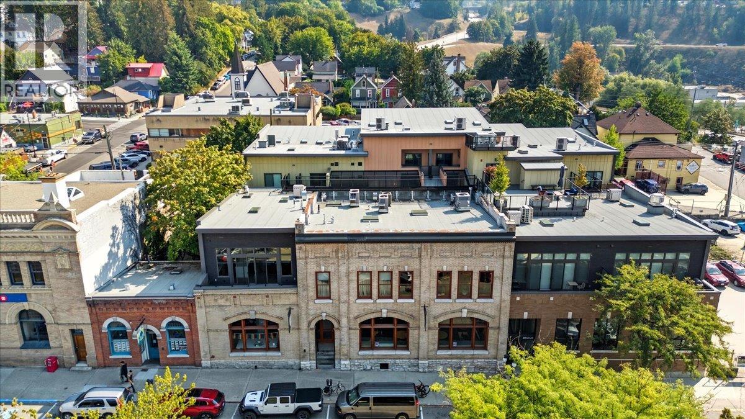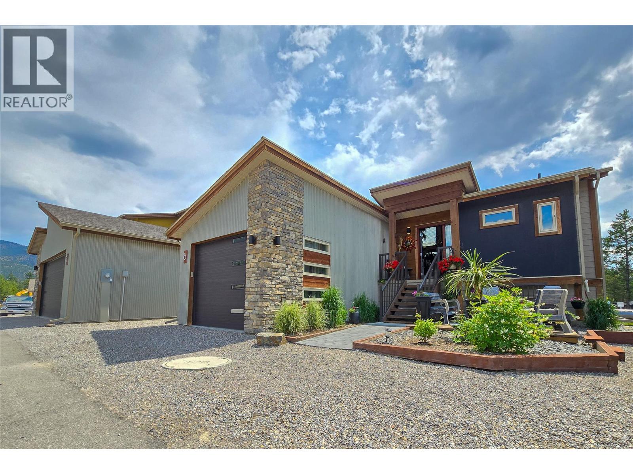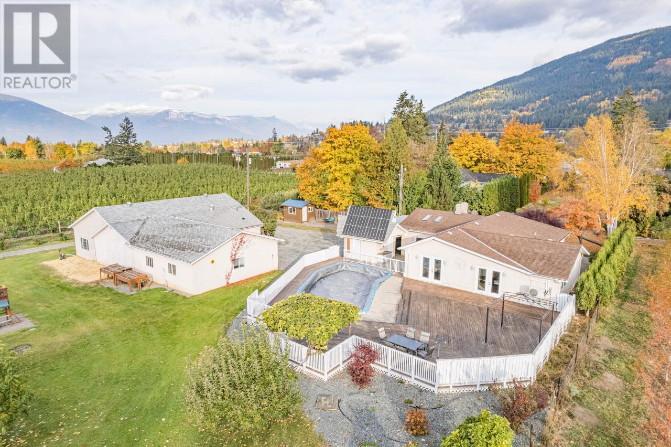
2819 Erickson Rd
2819 Erickson Rd
Highlights
Description
- Home value ($/Sqft)$470/Sqft
- Time on Houseful623 days
- Property typeSingle family
- StyleGround level entry
- Median school Score
- Lot size4.23 Acres
- Year built1956
- Mortgage payment
Gated Executive Living in the center of Orchard Country! No need to worry about this 4.23 acre property currently in a long term Cherry lease! Turnkey level entry home with ample room for all family gatherings. If privacy and entertaining are important the 36' by 16' heated inground pool with diving board, change room, party room and over 1800 square feet of decks and patios should be the answer! Large Master with direct access to the pool. 2 wood burning fireplaces to cozy up to with a glass of wine and just enjoy the rural Erickson living at its best! Included on the property is a 1750 sq ft detached building that boasts a kitchen ( 15'5"" by 8'7"") Great Room (47' by 13' 10"") Bedroom (22' by 13') Den (13'5"" by 11'6"") Study (13'7"" by 11'4"") Foyer (23' by 10') and full bath! Double attached Garage as well! (28' by 28') Underground Sprinkler System at back. Trailer and decking at far end of the property not included in the sale but may be purchased separatley. Check out the pics and book your private viewing with your REALTOR? today! (id:63267)
Home overview
- Heat source Electric
- Heat type Baseboard heaters, heat pump
- Has pool (y/n) Yes
- Sewer/ septic Septic tank
- Roof Unknown
- # full baths 2
- # total bathrooms 2.0
- # of above grade bedrooms 3
- Flooring Hardwood, laminate
- Has fireplace (y/n) Yes
- Community features Rural setting
- Subdivision Erickson
- Zoning description Agricultural
- Lot desc Level, underground sprinkler
- Lot dimensions 4.23
- Lot size (acres) 4.23
- Building size 2000
- Listing # 2474485
- Property sub type Single family residence
- Status Active
- Bathroom (# of pieces - 4) Measurements not available
Level: Main - Primary bedroom 6.096m X 3.15m
Level: Main - Living room 7.01m X 4.267m
Level: Main - Dining room 7.315m X 4.572m
Level: Main - Bedroom 4.623m X 2.743m
Level: Main - Laundry 2.388m X 2.134m
Level: Main - Ensuite bathroom (# of pieces - 4) Measurements not available
Level: Main - Games room 8.23m X 3.658m
Level: Main - Kitchen 4.572m X 3.353m
Level: Main - Bedroom 4.623m X 4.14m
Level: Main
- Listing source url Https://www.realtor.ca/real-estate/26394279/2819-erickson-road-erickson-erickson
- Listing type identifier Idx

$-2,507
/ Month

