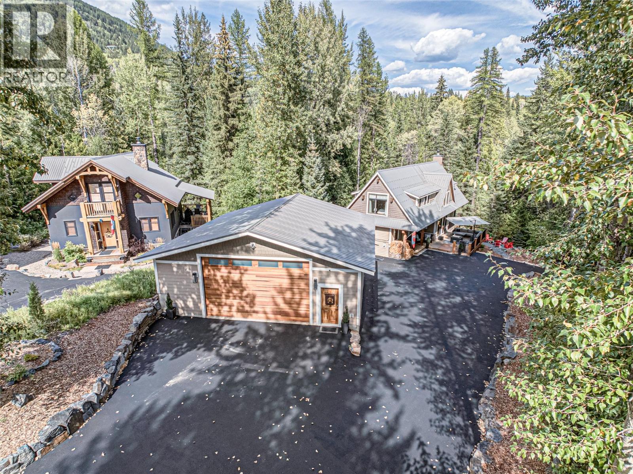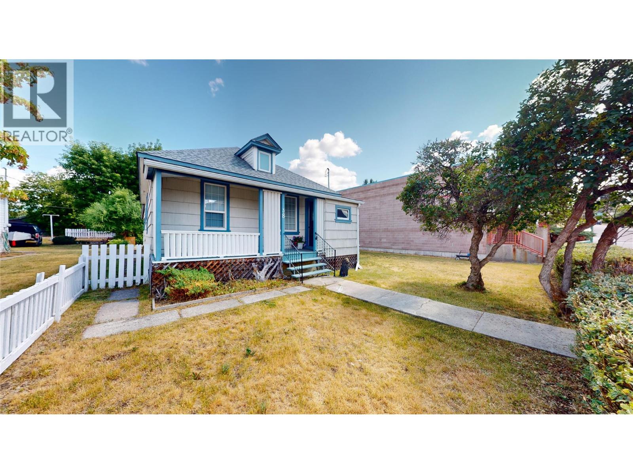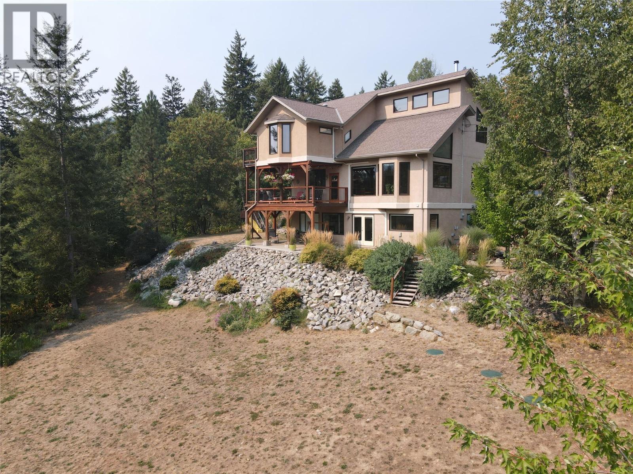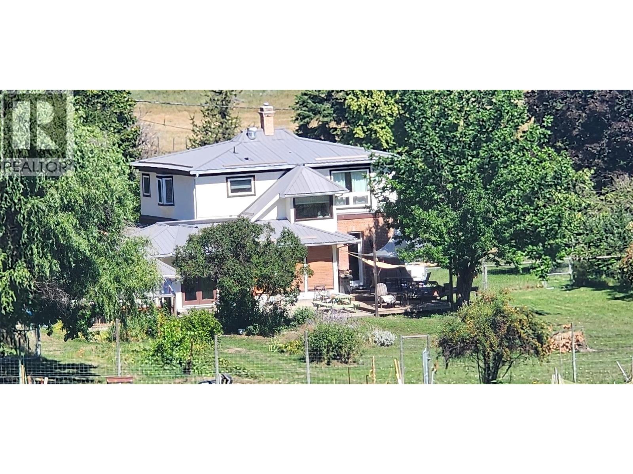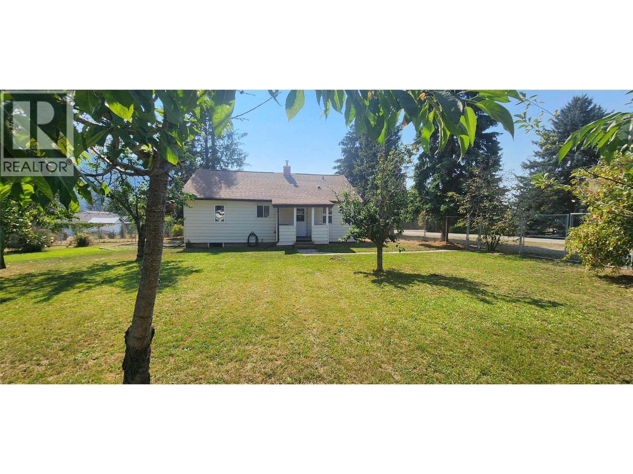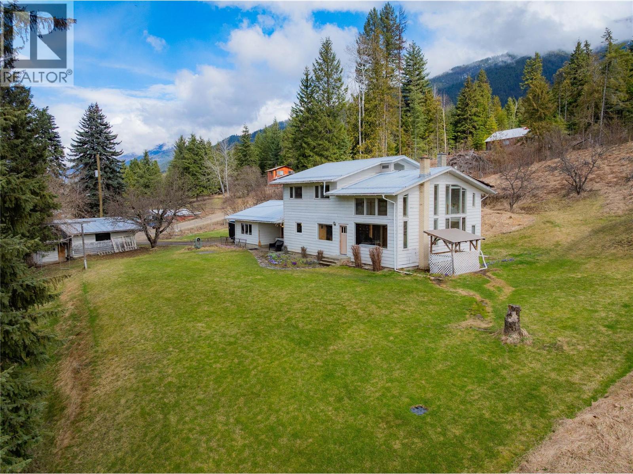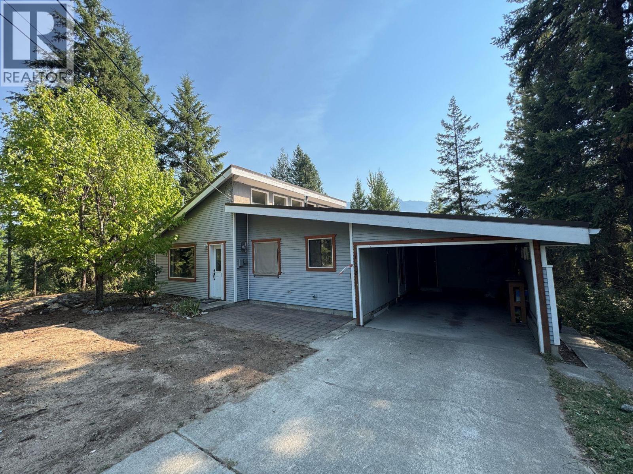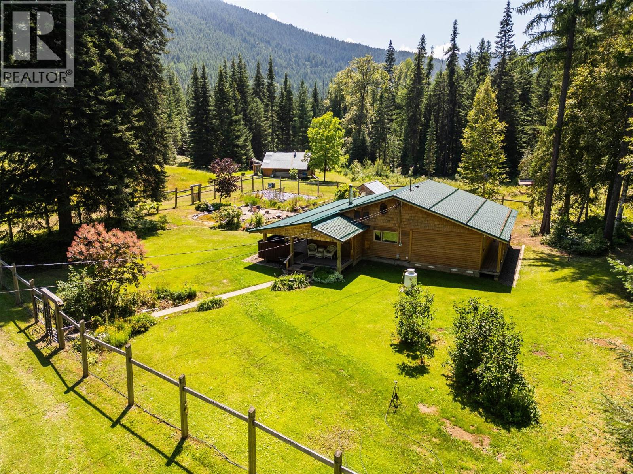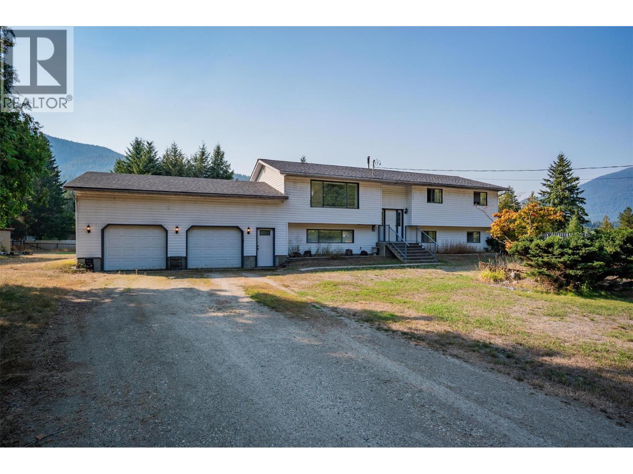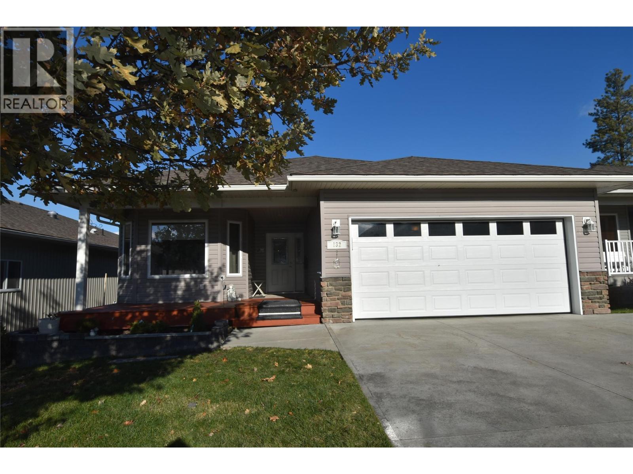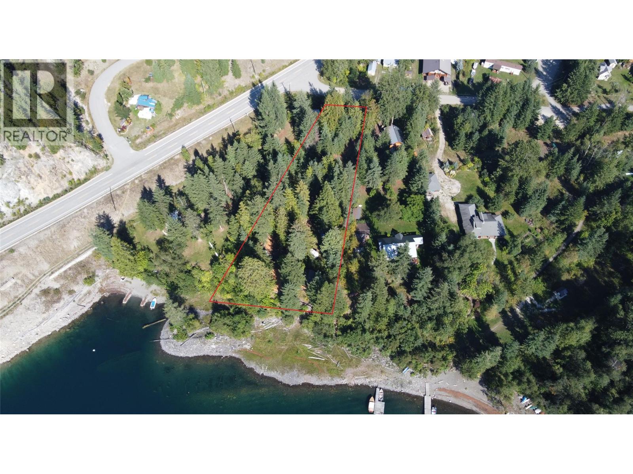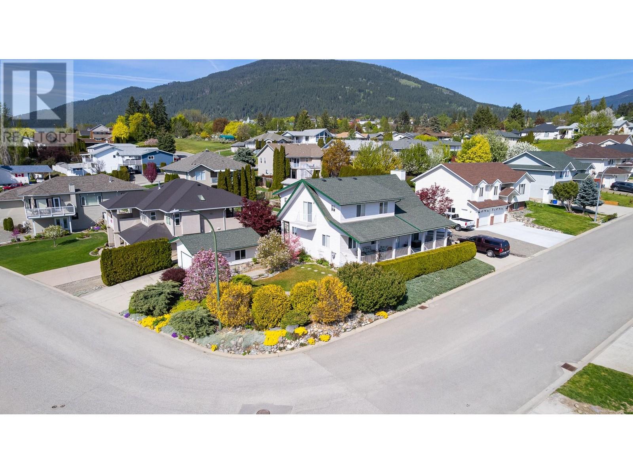
Highlights
Description
- Home value ($/Sqft)$311/Sqft
- Time on Houseful231 days
- Property typeSingle family
- Median school Score
- Lot size6,970 Sqft
- Year built1998
- Garage spaces1
- Mortgage payment
When quality matters. This custom built contemporary home is situated in an established residential area of Creston and features beautiful hardwood flooring, soaring vaulted ceilings, and an open concept layout for your spacious living room and kitchen. The dining room provides a cozier space to enjoy your meals and the wood burning fireplace is the focal point of the living room. Enjoy the convenience of the large main floor laundry area; the Sellers just purchased a brand new washer and dryer that they would consider leaving for you, along with the kitchen appliances. Two spacious bedrooms and a full bathroom complete the main floor. The upper level of the home provides much in the way of flexibility for layout with an office or den, a ready area, another full bathroom with custom spa shower and then of course the show stopper; the primary suite that spans the entire width of the upper level and includes a well laid out walk in closet, a private sundeck and so much more. The forced air heating system and heat pump provide efficient heating and cooling. Outside offers a full length covered verandah as well as a private rear deck, landscaped grounds, a detached garage/workshop and two separate driveways to allow for room for vehicles or your RV or boat. Call your REALTOR for your appointment to view and imagine yourself living here! (id:55581)
Home overview
- Cooling Heat pump
- Heat type Forced air, heat pump
- Sewer/ septic Municipal sewage system
- # total stories 2
- Roof Unknown
- # garage spaces 1
- # parking spaces 4
- Has garage (y/n) Yes
- # full baths 2
- # total bathrooms 2.0
- # of above grade bedrooms 3
- Flooring Carpeted, hardwood, linoleum
- Subdivision Creston
- View City view, mountain view
- Zoning description Residential
- Directions 1606749
- Lot dimensions 0.16
- Lot size (acres) 0.16
- Building size 2055
- Listing # 10332590
- Property sub type Single family residence
- Status Active
- Den 3.429m X 2.337m
Level: 2nd - Loft 4.877m X 2.134m
Level: 2nd - Primary bedroom 8.534m X 3.048m
Level: 2nd - Bathroom (# of pieces - 4) Measurements not available
Level: 2nd - Bedroom 3.581m X 2.692m
Level: Main - Kitchen 3.404m X 3.353m
Level: Main - Bedroom 3.81m X 2.692m
Level: Main - Living room 5.182m X 3.81m
Level: Main - Bathroom (# of pieces - 4) Measurements not available
Level: Main - Dining room 3.175m X 2.743m
Level: Main - Laundry 3.302m X 2.743m
Level: Main
- Listing source url Https://www.realtor.ca/real-estate/27817315/304-dugan-street-creston-creston
- Listing type identifier Idx

$-1,704
/ Month

