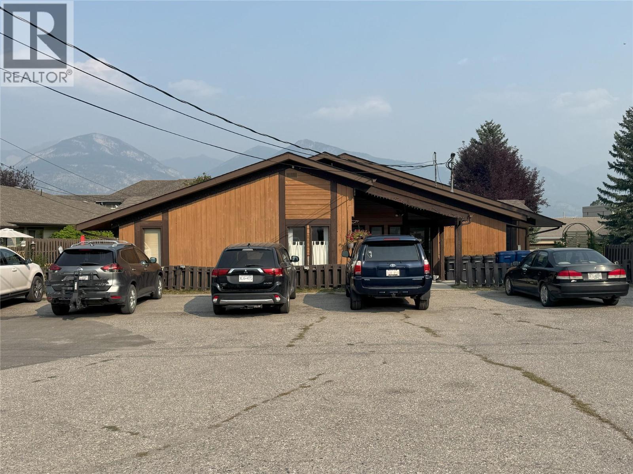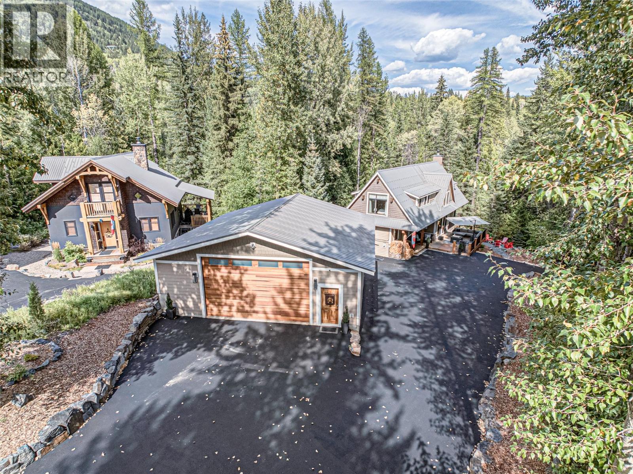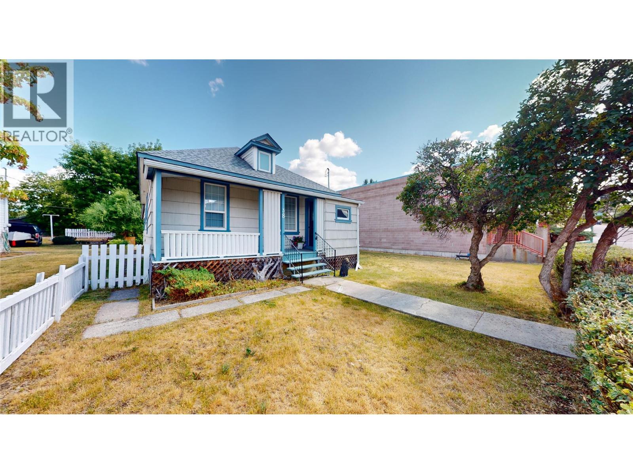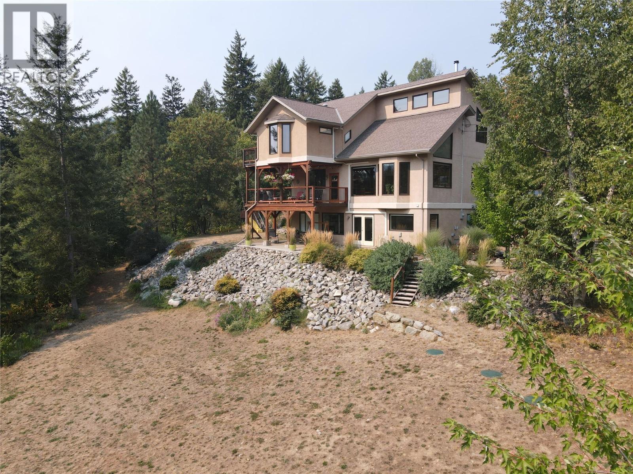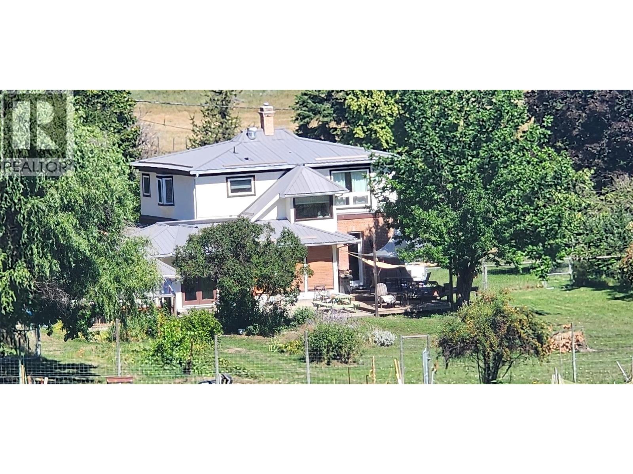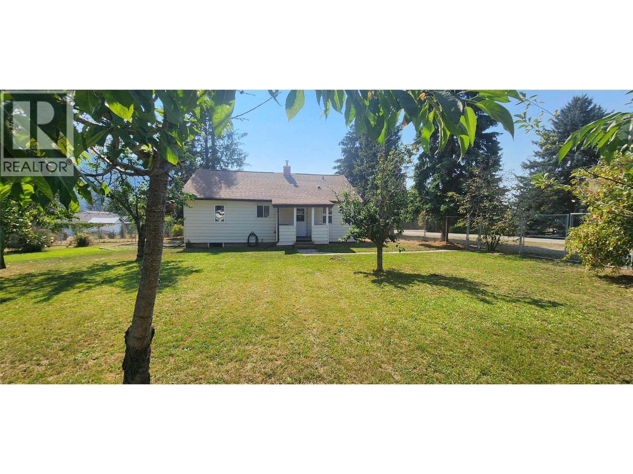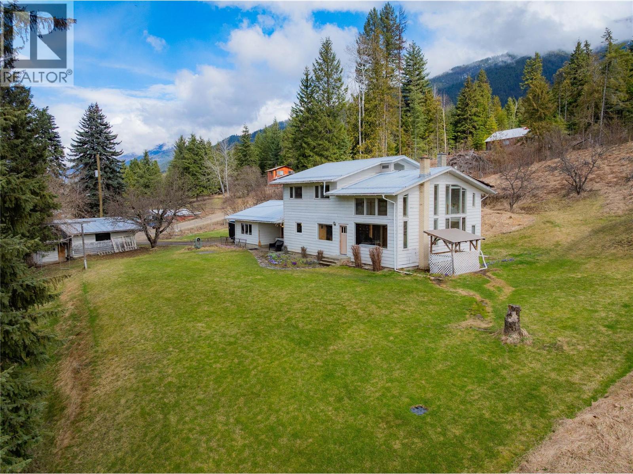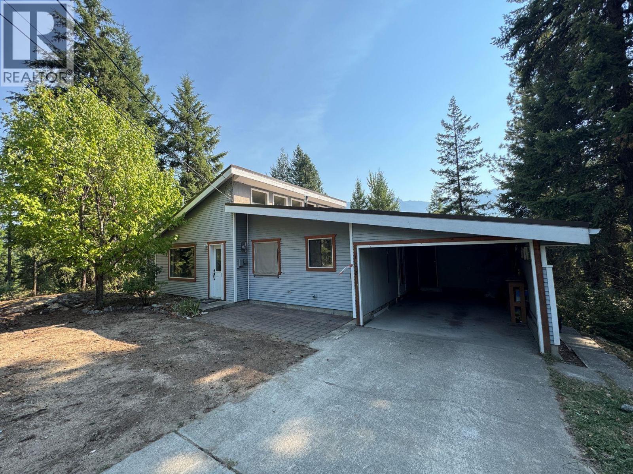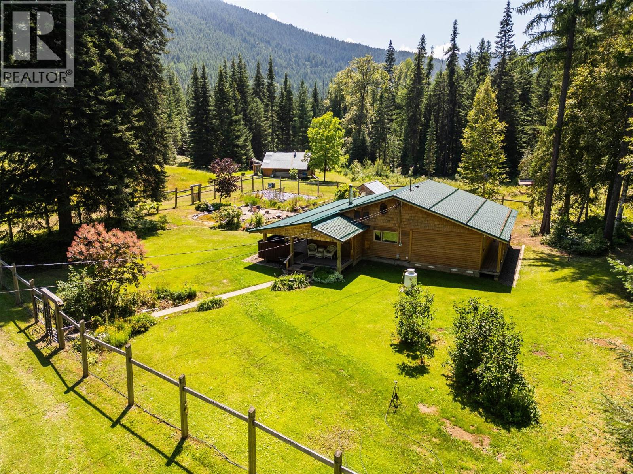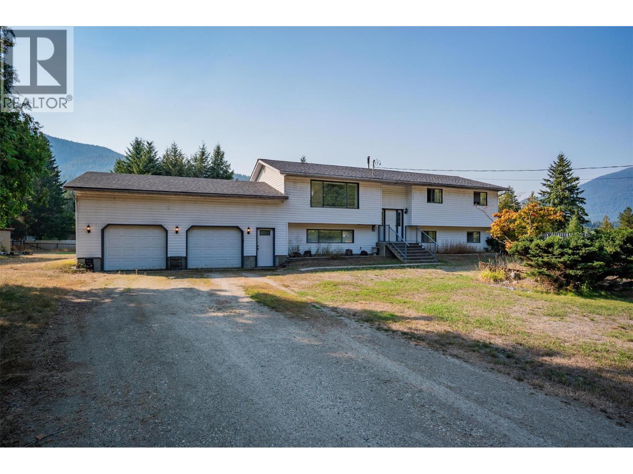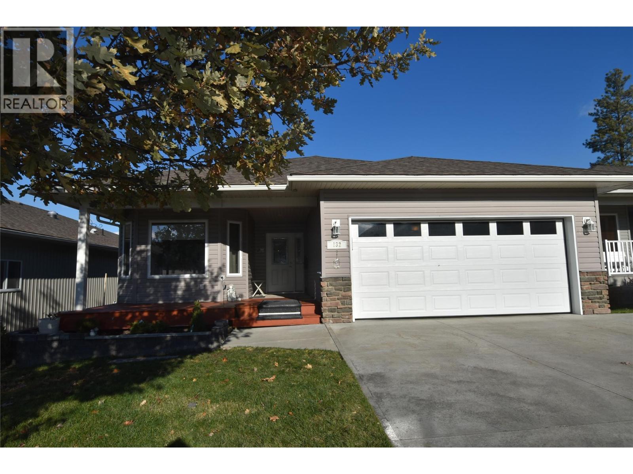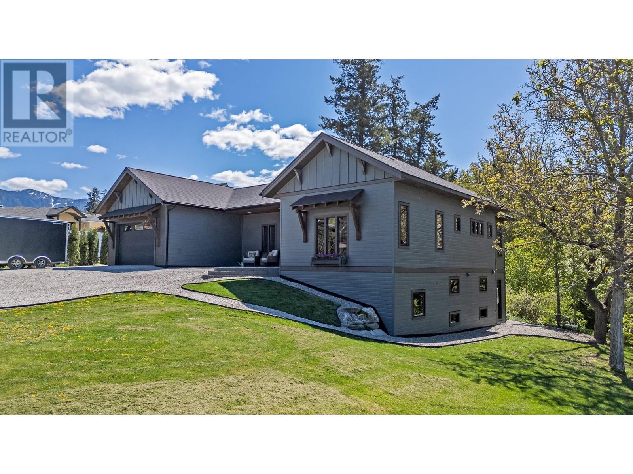
Highlights
Description
- Home value ($/Sqft)$366/Sqft
- Time on Houseful120 days
- Property typeSingle family
- StyleRanch
- Median school Score
- Lot size1 Acres
- Year built2020
- Garage spaces2
- Mortgage payment
A hidden gem in the heart of Creston! This newly built home on an acre, bordered by a beautiful year-round creek, feels like a private retreat. Built in 2020, the home features high ceilings, a spacious open floor plan, and quality craftsmanship throughout. Carefully designed for main-floor living, the layout includes no stairs at the entry points, offering accessibility and comfort —ideal for aging in place. The kitchen is a standout with custom cabinetry, an oversized island, a gas stove, and direct access to a covered patio that leads to the hot tub and overlooks the backyard and creek. It’s perfect for both everyday living and entertaining. A gas fireplace upstairs, an electric fireplace in the primary bedroom as well as downstairs living room, and heat pumps providing efficient heating and cooling throughout the home. The primary suite also includes a walk-in closet and access to the spa-like bathroom with a tiled shower and soaker tub. Downstairs offers three more bedrooms, a full bathroom, a TV room, and a flexible living space with kitchenette, separate entrance, and its own covered patio—which is great for extended family or guests. An attached garage adds convenience and storage and a private landing and fire pit by the creek make this setting truly special. This is a rare opportunity to enjoy nature, space, and privacy—all within Creston’s town limits. *BC assessment is inaccurate as this home is currently being subdivided off the original 1.99 acre lot. (id:55581)
Home overview
- Cooling Heat pump
- Heat type Heat pump
- Sewer/ septic Municipal sewage system
- # total stories 2
- Roof Unknown
- # garage spaces 2
- # parking spaces 2
- Has garage (y/n) Yes
- # full baths 2
- # total bathrooms 2.0
- # of above grade bedrooms 4
- Subdivision Creston
- View River view, mountain view
- Zoning description Residential
- Lot dimensions 1
- Lot size (acres) 1.0
- Building size 3277
- Listing # 10346861
- Property sub type Single family residence
- Status Active
- Kitchen 7.899m X 5.232m
- Bedroom 3.886m X 3.454m
Level: Lower - Bedroom 5.359m X 3.023m
Level: Lower - Utility 2.972m X 2.057m
Level: Lower - Full bathroom Measurements not available
Level: Lower - Family room 2.946m X 5.232m
Level: Lower - Bedroom 3.886m X 3.404m
Level: Lower - Living room 6.35m X 6.96m
Level: Lower - Other 3.429m X 3.048m
Level: Lower - Laundry 4.267m X 3.607m
Level: Main - Full bathroom 3.886m X 3.404m
Level: Main - Kitchen 4.216m X 6.096m
Level: Main - Living room 5.207m X 4.801m
Level: Main - Primary bedroom 5.232m X 5.766m
Level: Main - Dining room 6.096m X 1.981m
Level: Main - Storage 3.886m X 2.515m
Level: Main
- Listing source url Https://www.realtor.ca/real-estate/28281811/315-canyon-street-creston-creston
- Listing type identifier Idx

$-3,200
/ Month

