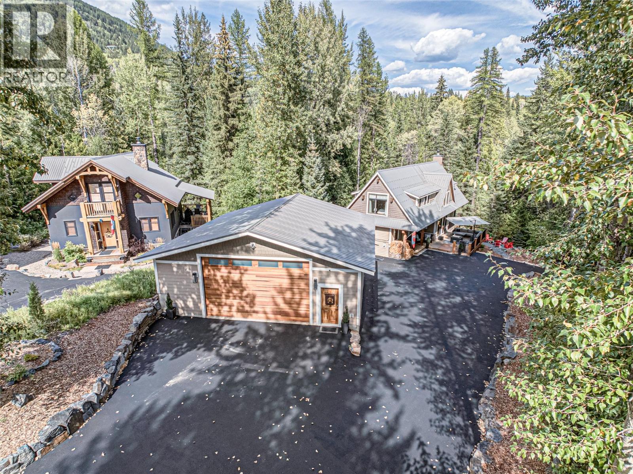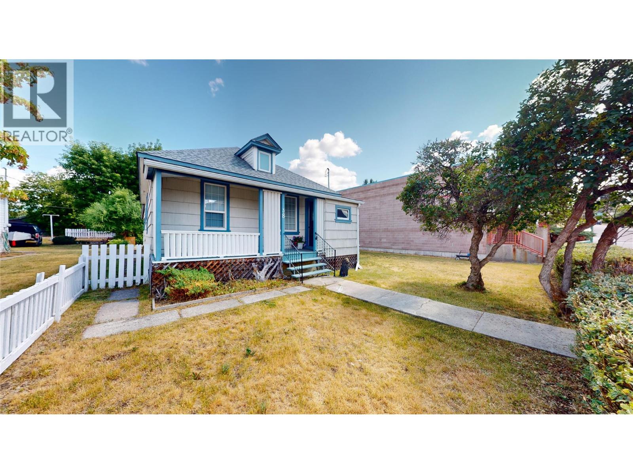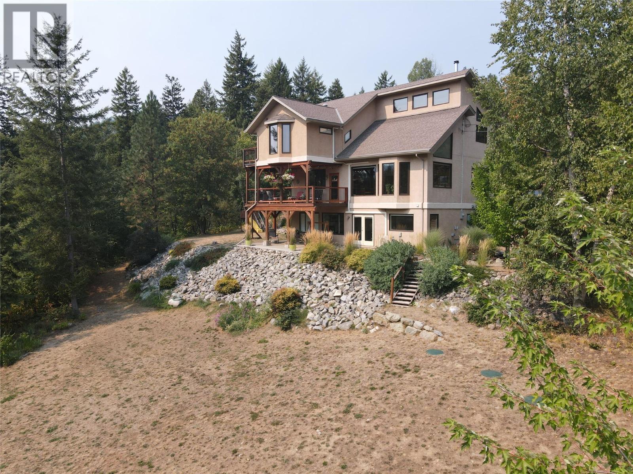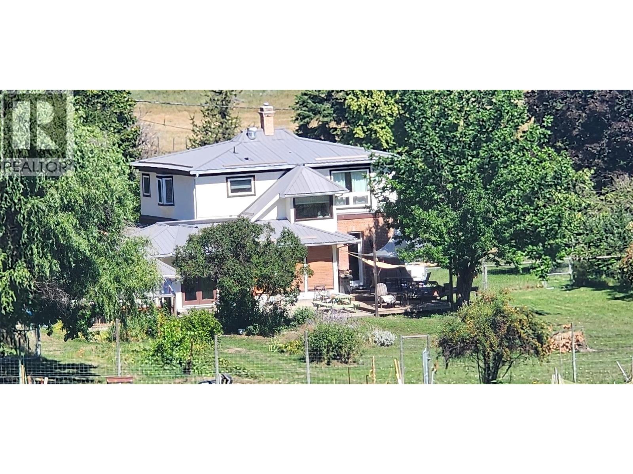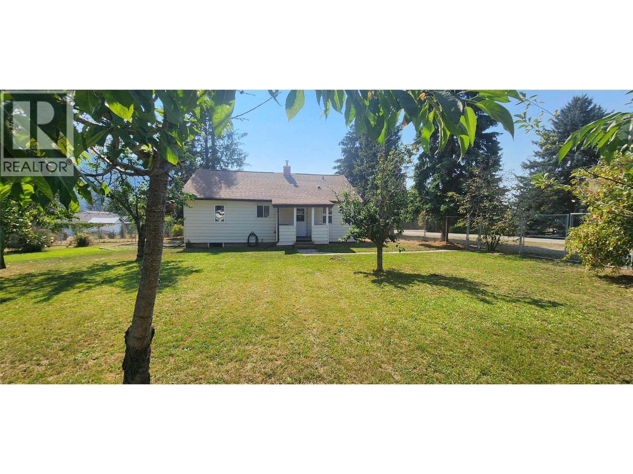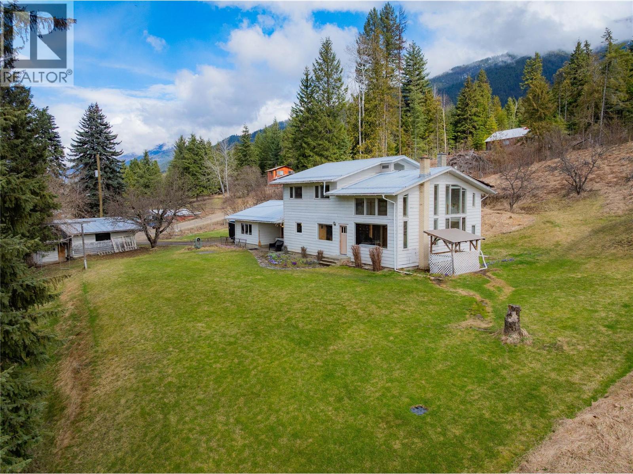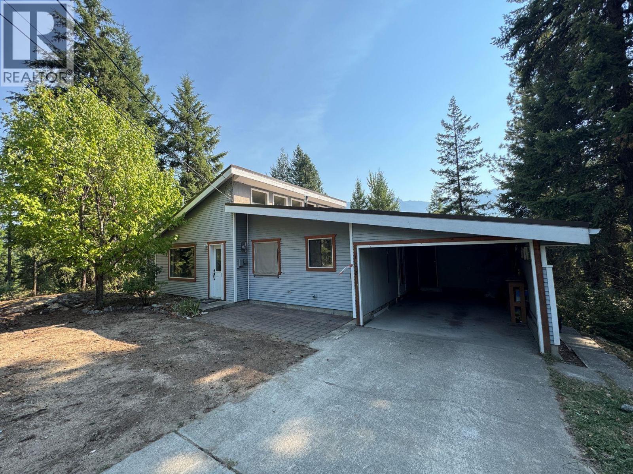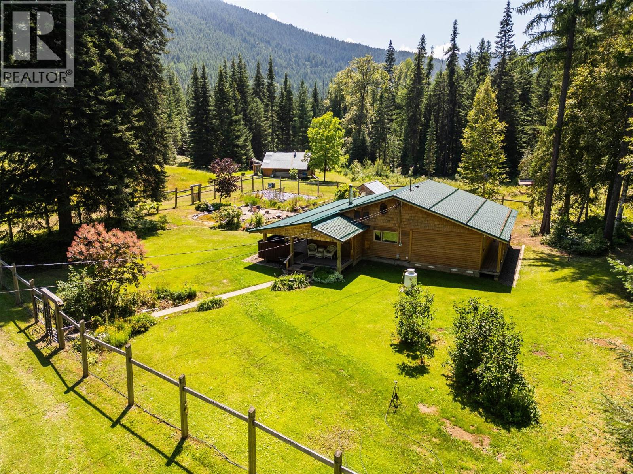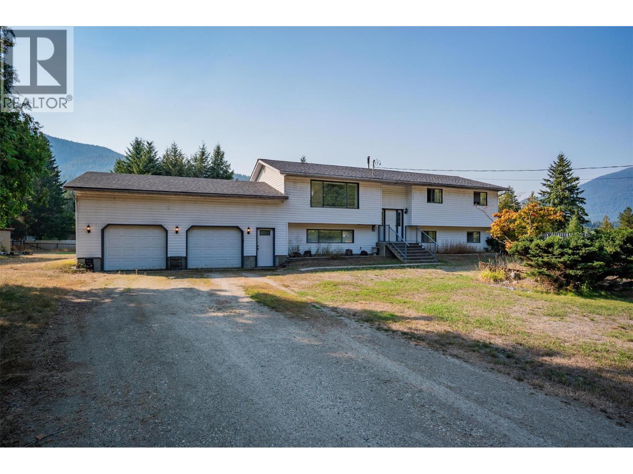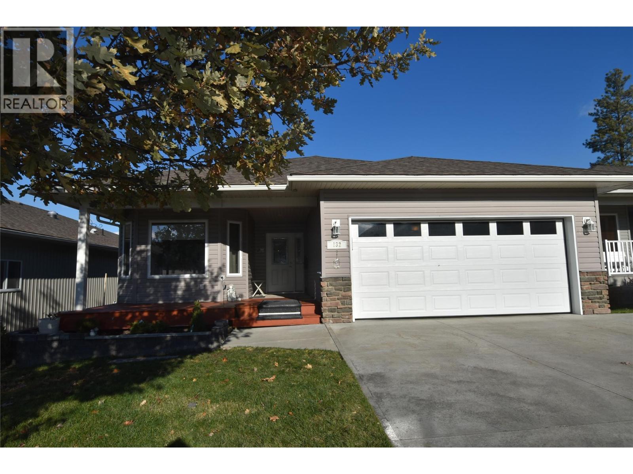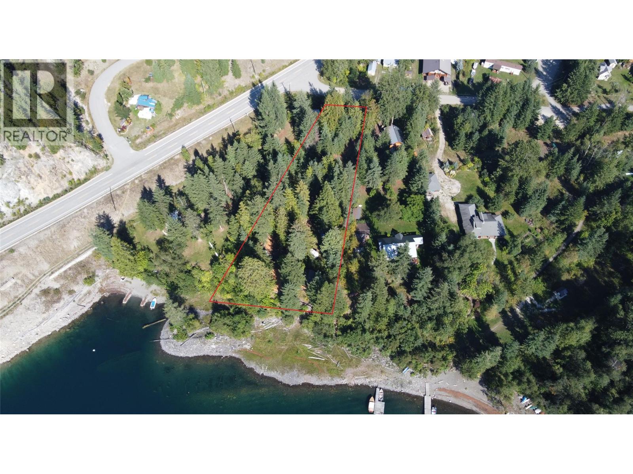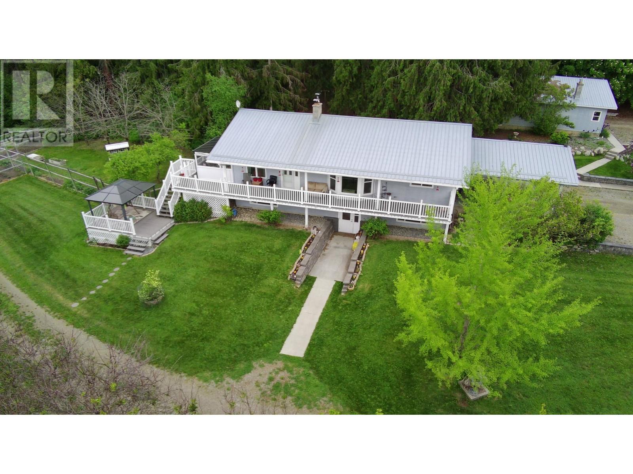
Highlights
Description
- Home value ($/Sqft)$376/Sqft
- Time on Houseful473 days
- Property typeSingle family
- Lot size20.50 Acres
- Year built1991
- Garage spaces2
- Mortgage payment
A rare find as this land has two roads that the new owner can access the property from 37th street and Phillips rd.This 20.65 Acre Parcel once sustained 1200 Apple trees , and it could again it has a Timothy gras mix crop on it currently. The House has 4 beds and 3 baths and has been well maintained also has a composite deck built around half of the large home with many pluses built in especially to enjoy the property.There is a Pole shed , shop, Chicken coop and 4 sheds on the East side of the property as well as a horseshoe shape driveway with ornamental trees and fruit trees planted on the side of. Lining the driveway, built with large vehicles in mind . The West side of the property has a sturdy Hay shed , Storage shed , as well as an old home used for storage. With a carport . The shop is 28x 40 . The Well delivers an impressive per minute outflow that the owners enjoy daily . The trees on the East side of the property provide privacy to this beautiful home. (id:63267)
Home overview
- Heat type Heat pump
- Sewer/ septic Septic tank
- Roof Unknown
- # garage spaces 2
- # parking spaces 10
- Has garage (y/n) Yes
- # full baths 3
- # total bathrooms 3.0
- # of above grade bedrooms 4
- Flooring Laminate, vinyl
- Subdivision Lister
- Zoning description Agricultural
- Lot dimensions 20.5
- Lot size (acres) 20.5
- Building size 2591
- Listing # 2477090
- Property sub type Single family residence
- Status Active
- Bedroom 3.912m X 4.166m
Level: Basement - Storage 3.378m X 3.302m
Level: Basement - Recreational room 6.071m X 10.465m
Level: Basement - Bedroom 3.531m X 3.302m
Level: Basement - Pantry 3.48m X 1.803m
Level: Basement - Bathroom (# of pieces - 4) Measurements not available
Level: Basement - Living room 3.734m X 6.02m
Level: Main - Kitchen 3.81m X 3.658m
Level: Main - Bathroom (# of pieces - 4) Measurements not available
Level: Main - Laundry 3.734m X 3.607m
Level: Main - Dining room 4.394m X 3.2m
Level: Main - Primary bedroom 3.759m X 4.318m
Level: Main - Ensuite bathroom (# of pieces - 4) Measurements not available
Level: Main - Bedroom 3.2m X 3.48m
Level: Main
- Listing source url Https://www.realtor.ca/real-estate/26916386/3635-phillips-road-creston-lister
- Listing type identifier Idx

$-2,600
/ Month


